6512 Elmarge Drive, Independence, OH 44131
Local realty services provided by:Better Homes and Gardens Real Estate Central
Listed by: jeanette fitzgerald
Office: keller williams elevate
MLS#:5173358
Source:OH_NORMLS
Price summary
- Price:$249,900
- Price per sq. ft.:$93.67
About this home
Welcome to 6512 Elmarge Dr a charming Cape Cod–style home offering comfort, character, and exceptional potential in an ideal Independence location. 2 main-floor bedrooms and 1 full bathroom, this home features pristine hardwood floors throughout the living room and main-level bedrooms, showcasing timeless craftsmanship. A cozy den with a wood-burning stove provides the perfect spot to unwind, while the upstairs bedroom offers a fantastic opportunity to convert the space into a future owner’s suite.
Many important updates have already been completed, including most windows replaced, hot water tank (2024), and kitchen flooring (2023), garage concrete floor (2018). The home also includes a finished basement with a dedicated utility/workshop area complete with a workbench, adding both functionality and storage. Step outside to enjoy the covered patio overlooking a flat, spacious yard—perfect for outdoor activities, entertaining, or play. Located close to the schools, Elmwood Park, Library and Civic Center, this home offers convenience and a welcoming community setting. Full of charm and ready for your personal touches, this delightful Cape Cod is an excellent opportunity to make your own.
Contact an agent
Home facts
- Year built:1953
- Listing ID #:5173358
- Added:2 day(s) ago
- Updated:November 24, 2025 at 02:43 AM
Rooms and interior
- Bedrooms:3
- Total bathrooms:1
- Full bathrooms:1
- Living area:2,668 sq. ft.
Heating and cooling
- Cooling:Central Air
- Heating:Forced Air
Structure and exterior
- Roof:Asphalt, Fiberglass
- Year built:1953
- Building area:2,668 sq. ft.
- Lot area:0.23 Acres
Utilities
- Water:Public
- Sewer:Public Sewer
Finances and disclosures
- Price:$249,900
- Price per sq. ft.:$93.67
- Tax amount:$4,411 (2024)
New listings near 6512 Elmarge Drive
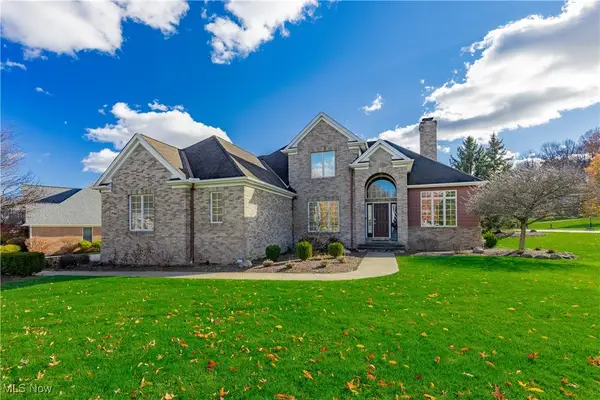 $699,900Pending4 beds 5 baths5,303 sq. ft.
$699,900Pending4 beds 5 baths5,303 sq. ft.7790 Victoria Circle, Independence, OH 44131
MLS# 5171328Listed by: CENTURY 21 PREMIERE PROPERTIES, INC.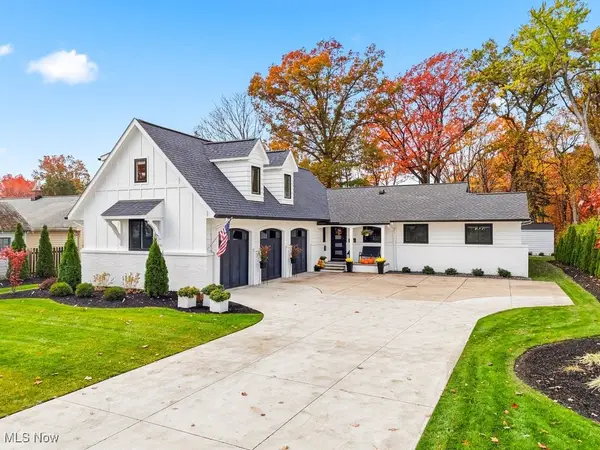 $775,000Pending5 beds 4 baths2,736 sq. ft.
$775,000Pending5 beds 4 baths2,736 sq. ft.6588 2nd Avenue, Independence, OH 44131
MLS# 5169045Listed by: XRE $349,000Active3 beds 2 baths1,700 sq. ft.
$349,000Active3 beds 2 baths1,700 sq. ft.7003 Brecksville Road, Independence, OH 44131
MLS# 5167846Listed by: 2000 PROFESSIONAL REALTY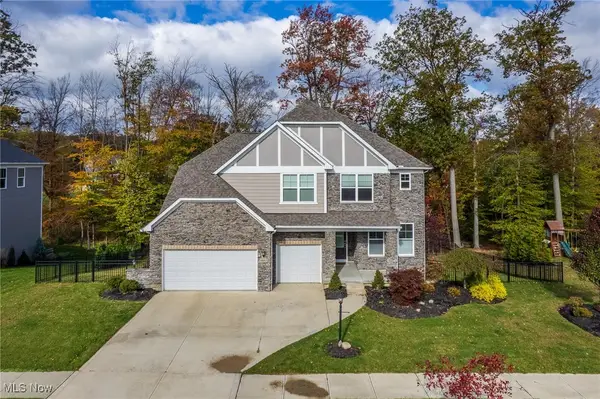 $639,900Pending4 beds 4 baths2,984 sq. ft.
$639,900Pending4 beds 4 baths2,984 sq. ft.6882 Linden Lane, Independence, OH 44131
MLS# 5166520Listed by: KELLER WILLIAMS ELEVATE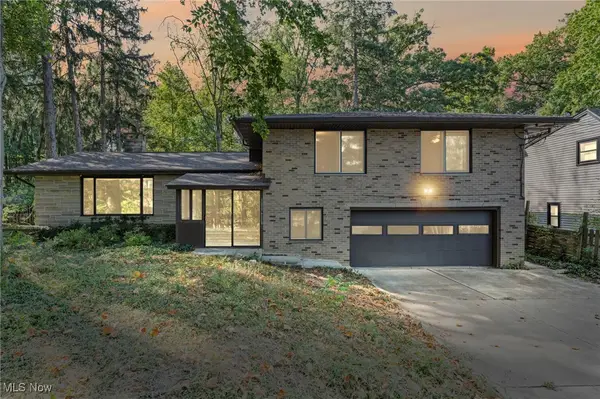 $499,000Active4 beds 3 baths3,136 sq. ft.
$499,000Active4 beds 3 baths3,136 sq. ft.6208 Dora Boulevard, Independence, OH 44131
MLS# 5158241Listed by: BERKSHIRE HATHAWAY HOMESERVICES PROFESSIONAL REALTY $395,600Active4 beds 3 baths
$395,600Active4 beds 3 baths6312 E Pleasant Valley Road, Independence, OH 44131
MLS# 5156904Listed by: TRELORA REALTY, INC.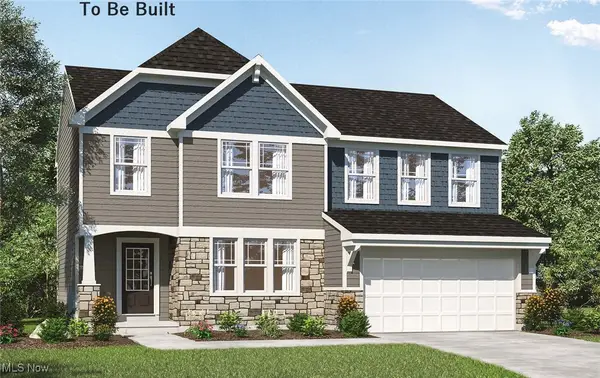 $495,075Active4 beds 3 baths2,228 sq. ft.
$495,075Active4 beds 3 baths2,228 sq. ft.VL TBB Laura Lee Lane, Seven Hills, OH 44131
MLS# 5145729Listed by: KELLER WILLIAMS LEGACY GROUP REALTY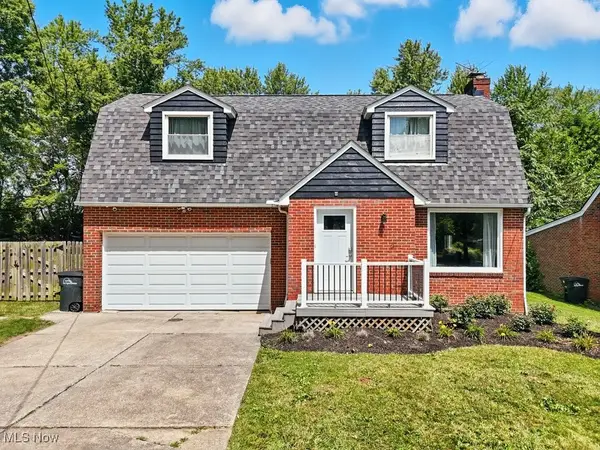 $315,000Pending4 beds 2 baths2,164 sq. ft.
$315,000Pending4 beds 2 baths2,164 sq. ft.7141 Kleber Court, Independence, OH 44131
MLS# 5146074Listed by: KELLER WILLIAMS ELEVATE $240,000Active3.13 Acres
$240,000Active3.13 AcresBrecksville Road, Independence, OH 44131
MLS# 5144149Listed by: RUSSELL REAL ESTATE SERVICES
