2626 South 11th Street, Ironton, OH 45638
Local realty services provided by:Better Homes and Gardens Real Estate Central
2626 South 11th Street,Ironton, OH 45638
$175,000
- 3 Beds
- 3 Baths
- 1,930 sq. ft.
- Single family
- Pending
Listed by: heather williams
Office: bunch real estate associates
MLS#:181943
Source:WV_HBR
Price summary
- Price:$175,000
- Price per sq. ft.:$90.67
About this home
This beautiful home is ready for its new owners. Sprawling Ranch situated on 2 parcels what more could you ask for. Large floorplan with open feel. Living room has gorgeous fireplace with electric logs. Formal dining room, Kitchen is updated with custom cabinetry and Corian countertops. All stainless steel appliances only 3 yrs old. Pantry for storing your groceries. Large all seasons room that opens up to covered patio. Main suite has updated bath, All bedrooms are spacious with great closet space. Hallway bath has been updated as well. Downstairs you will find more living space, Could be used as additional bedrooms, living room, game room and workshop area if needed. Garage is 2 car. Front access along with back alley access as well. NEW ROOF 2025. Huge Fenced in yard! Wait till you see this one.
Contact an agent
Home facts
- Year built:1930
- Listing ID #:181943
- Added:127 day(s) ago
- Updated:November 21, 2025 at 01:03 AM
Rooms and interior
- Bedrooms:3
- Total bathrooms:3
- Full bathrooms:3
- Living area:1,930 sq. ft.
Heating and cooling
- Cooling:Central Air
- Heating:Central Gas
Structure and exterior
- Roof:Shingles
- Year built:1930
- Building area:1,930 sq. ft.
- Lot area:0.24 Acres
Utilities
- Water:Public Water
- Sewer:Public Sewer
Finances and disclosures
- Price:$175,000
- Price per sq. ft.:$90.67
New listings near 2626 South 11th Street
- New
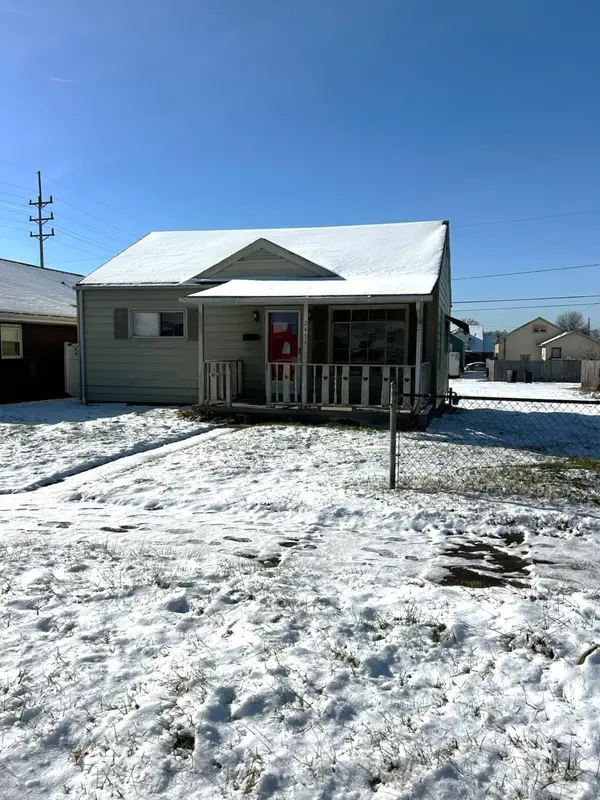 $64,900Active2 beds 1 baths780 sq. ft.
$64,900Active2 beds 1 baths780 sq. ft.2434 SO 11TH, IRONTON, OH 45638
MLS# 182832Listed by: M & M REALTY SERVICES, INC - New
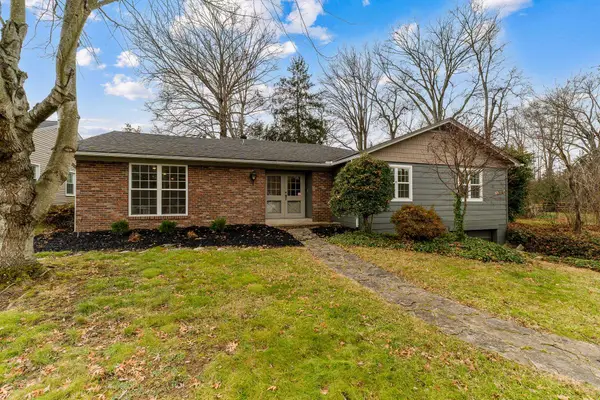 $299,500Active4 beds 2 baths2,516 sq. ft.
$299,500Active4 beds 2 baths2,516 sq. ft.1740 Reynolds Street, Ironton, OH 45638
MLS# 182826Listed by: IMPACT REALTY GROUP - New
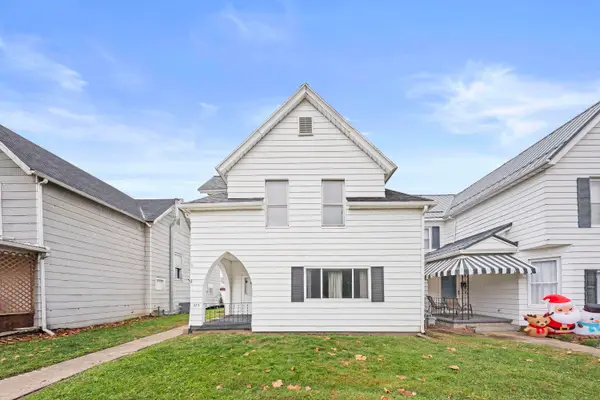 $124,900Active2 beds 2 baths1,273 sq. ft.
$124,900Active2 beds 2 baths1,273 sq. ft.323 Neal Avenue, Ironton, OH 45638
MLS# 182825Listed by: BUNCH REAL ESTATE ASSOCIATES 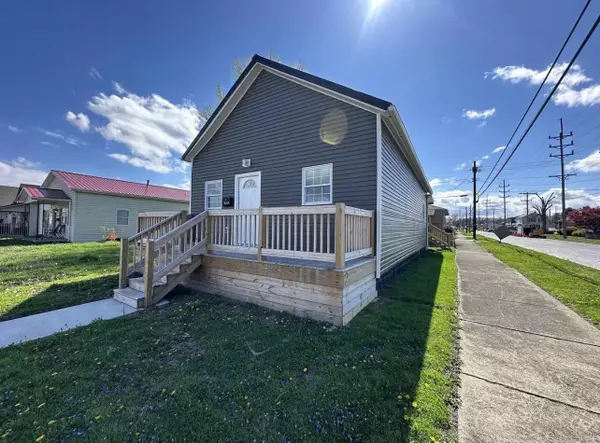 $139,900Pending2 beds 2 baths927 sq. ft.
$139,900Pending2 beds 2 baths927 sq. ft.2504 S 8th st, Ironton, OH 45638
MLS# 182797Listed by: PRIME REALTY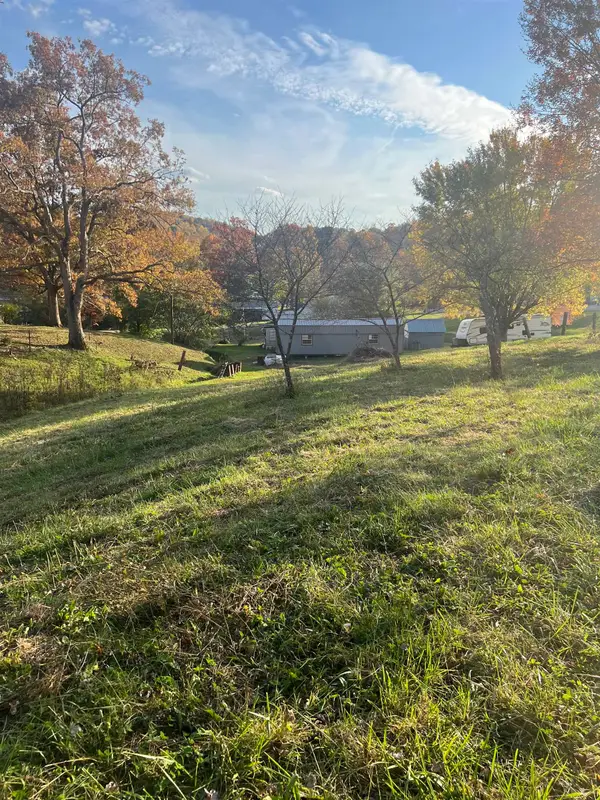 $16,400Active1 Acres
$16,400Active1 Acres0 County Road 26, Ironton, OH 45638
MLS# 182786Listed by: M & M REALTY SERVICES, INC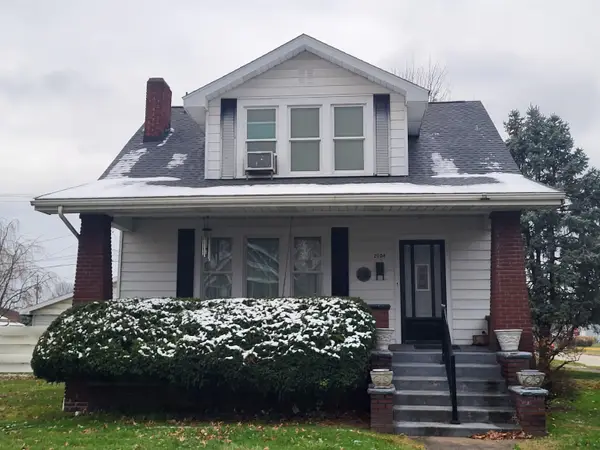 $150,000Active2 beds 2 baths1,341 sq. ft.
$150,000Active2 beds 2 baths1,341 sq. ft.2104 S 9th, Ironton, OH 45638
MLS# 182783Listed by: REAL ESTATE GALLERY, INC. $174,900Active3 beds 2 baths1,848 sq. ft.
$174,900Active3 beds 2 baths1,848 sq. ft.103 Private Drive 581, Ironton, OH 45638
MLS# 182769Listed by: BUNCH REAL ESTATE ASSOCIATES $265,000Active3 beds 2 baths1,898 sq. ft.
$265,000Active3 beds 2 baths1,898 sq. ft.1913 S 4th street, Ironton, OH 45638
MLS# 182755Listed by: BUNCH REAL ESTATE ASSOCIATES $164,900Pending4 beds 2 baths1,384 sq. ft.
$164,900Pending4 beds 2 baths1,384 sq. ft.228 Township Road 612, Ironton, OH 45638
MLS# 182756Listed by: BUNCH REAL ESTATE ASSOCIATES $375,000Active4 beds 2 baths2,480 sq. ft.
$375,000Active4 beds 2 baths2,480 sq. ft.1820 State Route 141, Ironton, OH 45638
MLS# 182757Listed by: BUNCH REAL ESTATE ASSOCIATES
