3824 St. Rt. 141, Ironton, OH 45638
Local realty services provided by:Better Homes and Gardens Real Estate Central
3824 St. Rt. 141,Ironton, OH 45638
$181,000
- 3 Beds
- 2 Baths
- 1,620 sq. ft.
- Single family
- Pending
Listed by: mendy blakeman
Office: m & m realty services, inc
MLS#:179523
Source:WV_HBR
Price summary
- Price:$181,000
- Price per sq. ft.:$111.73
About this home
“Home Sweet Home” this beautiful home is ready for you to move into. It has been totally remodeled in 2014, new roof in 2020 and siding in 2022. There are so many adorable features of this house. When you walk into the mud room one of the great features of this house is the 2 barn doors painted Pearl Blue smoke, which lead into a large pantry and a large utility room. Then you walk into a large 10x16’11 kitchen with island/bar that houses a small refrigerator for all your favorite beverages, and this room attaches to a large Living room/dining room combo (11’4 x 26’5). Then another feature is the 2 bedrooms separated by a large bathroom. The Primary bedroom is located privately on the other side of house. There is a large utility room with more storage that leads to the outside. The kids will enjoy the sand pit and wooden swing set. Enjoy a large above ground pool with a deck and privacy fence, Fall is coming and the yard features a fire pit and 2 large storage buildings. This is such a wonderful house with many other features, all you have to do is move into this home and start enjoying the holidays.
Contact an agent
Home facts
- Year built:1925
- Listing ID #:179523
- Added:540 day(s) ago
- Updated:October 31, 2024 at 07:56 PM
Rooms and interior
- Bedrooms:3
- Total bathrooms:2
- Full bathrooms:2
- Living area:1,620 sq. ft.
Heating and cooling
- Cooling:Central Air
- Heating:Central Gas
Structure and exterior
- Roof:Shingles
- Year built:1925
- Building area:1,620 sq. ft.
- Lot area:1.5 Acres
Utilities
- Water:Public Water
- Sewer:Septic
Finances and disclosures
- Price:$181,000
- Price per sq. ft.:$111.73
New listings near 3824 St. Rt. 141
- New
 $214,999Active3 beds 4 baths1,296 sq. ft.
$214,999Active3 beds 4 baths1,296 sq. ft.913 South 8th Street, Ironton, OH 45638
MLS# 183072Listed by: BUNCH REAL ESTATE ASSOCIATES  $495,000Active4 beds 6 baths3,538 sq. ft.
$495,000Active4 beds 6 baths3,538 sq. ft.618 S 5th street, Ironton, OH 45638
MLS# 183038Listed by: BUNCH REAL ESTATE ASSOCIATES $285,000Active3 beds 2 baths1,216 sq. ft.
$285,000Active3 beds 2 baths1,216 sq. ft.97 Mi Lew Drive, ironton, OH 45638
MLS# 60072Listed by: CENTURY 21 ADVANTAGE REALTY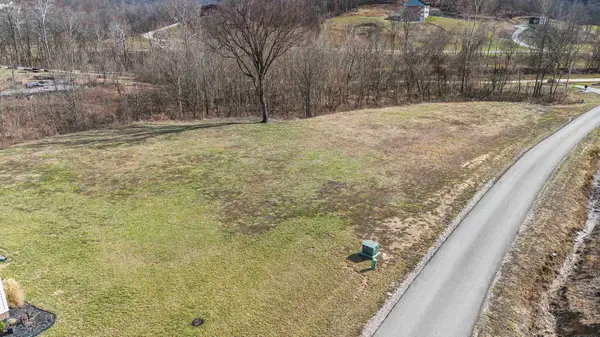 $59,000Active1.24 Acres
$59,000Active1.24 Acres0 County Road 181, Ironton, OH 45638-00
MLS# 182988Listed by: BUNCH REAL ESTATE ASSOCIATES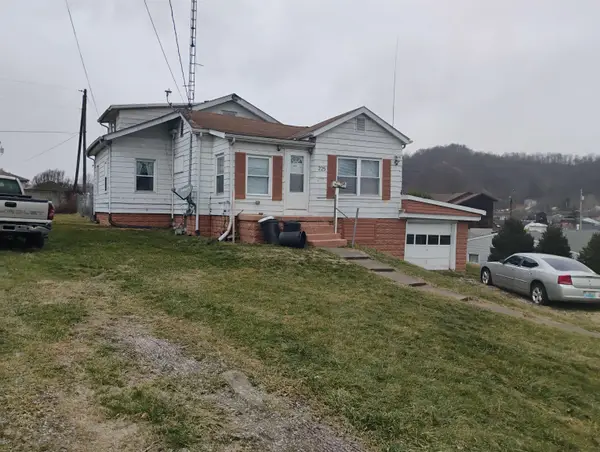 $79,000Active2 beds 1 baths1,296 sq. ft.
$79,000Active2 beds 1 baths1,296 sq. ft.225 ROSE STREET, IRONTON, OH 45638
MLS# 182983Listed by: M & M REALTY SERVICES, INC $189,000Pending3 beds 2 baths1,446 sq. ft.
$189,000Pending3 beds 2 baths1,446 sq. ft.2623 S 12th Street, Ironton, OH 45638
MLS# 182982Listed by: VRG $210,000Active3 beds 2 baths1,428 sq. ft.
$210,000Active3 beds 2 baths1,428 sq. ft.24 Private Drive 343 Twp Rd 208, Ironton, OH 45638
MLS# 182929Listed by: BUNCH REAL ESTATE ASSOCIATES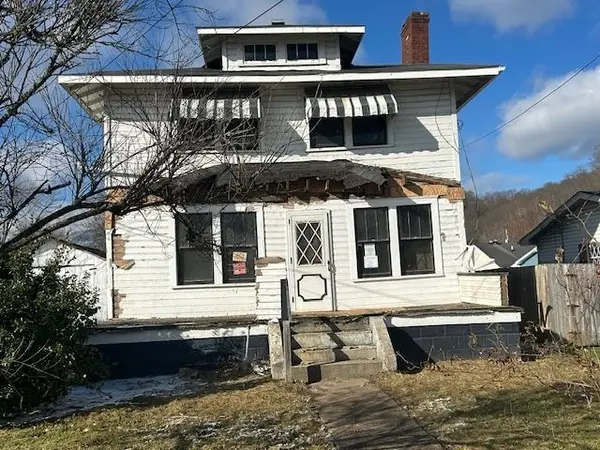 $29,900Pending3 beds 1 baths1,462 sq. ft.
$29,900Pending3 beds 1 baths1,462 sq. ft.517 Orchard St, ironton, OH 45638
MLS# 59919Listed by: HENSLEY REALTY COMPANY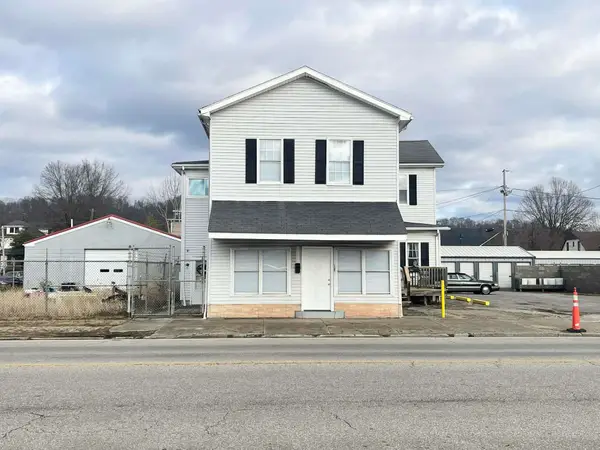 $299,900Active-- beds -- baths3,872 sq. ft.
$299,900Active-- beds -- baths3,872 sq. ft.1107 S 3rd Street, Ironton, OH 45638
MLS# 182855Listed by: GENEVA PROPERTIES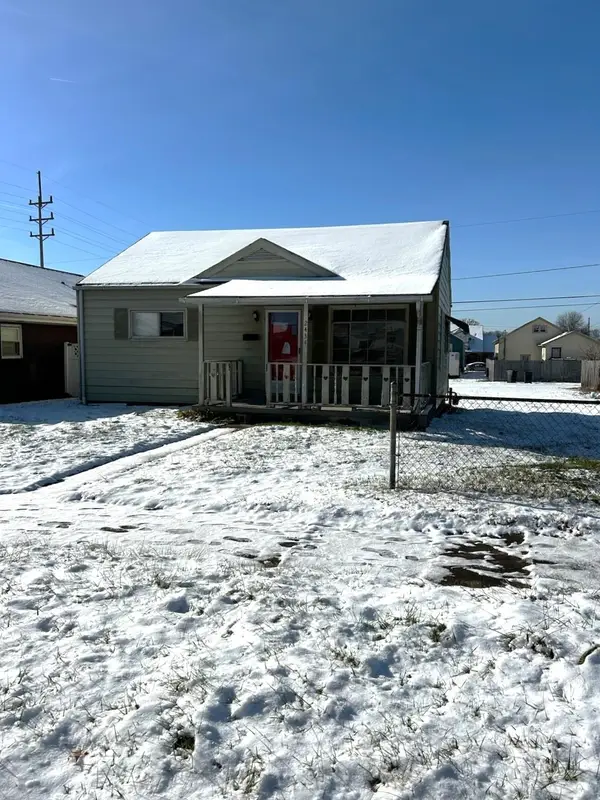 $64,900Pending2 beds 1 baths780 sq. ft.
$64,900Pending2 beds 1 baths780 sq. ft.2434 SO 11TH, IRONTON, OH 45638
MLS# 182867Listed by: M & M REALTY SERVICES, INC

