1034 Clay Street, Jefferson, OH 44047
Local realty services provided by:Better Homes and Gardens Real Estate Central
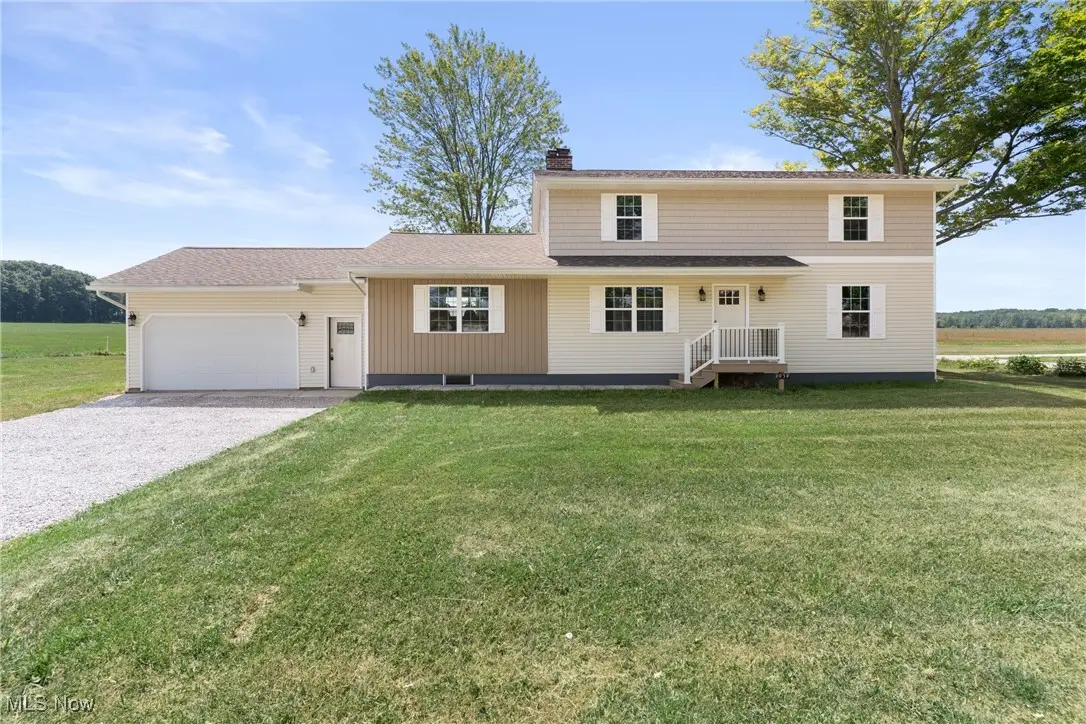
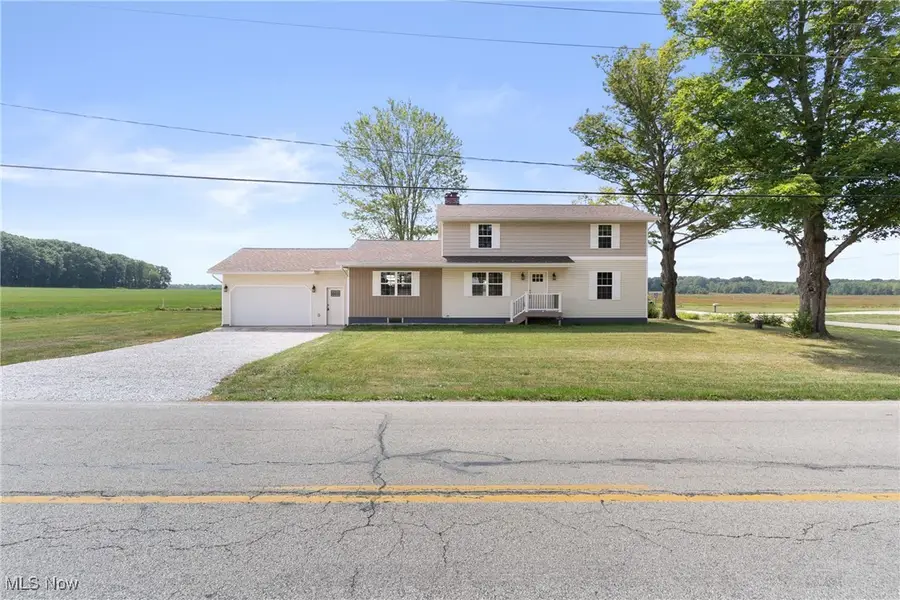
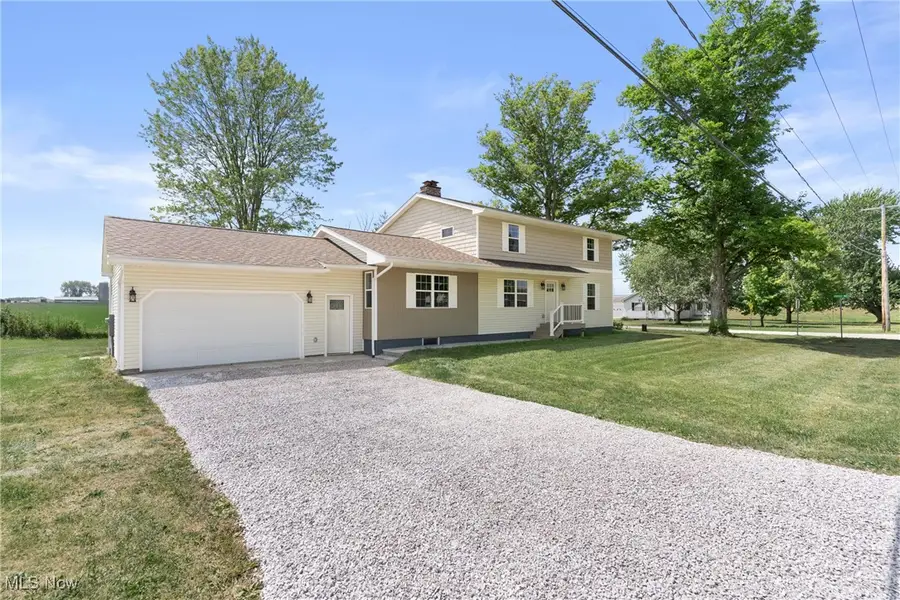
Listed by:breanna l tomajko
Office:platinum real estate
MLS#:5146696
Source:OH_NORMLS
Price summary
- Price:$325,000
- Price per sq. ft.:$145.35
About this home
Welcome to 1034 Clay Street, a beautifully FULLY remodeled home nestled in the peaceful heart of rural farm country in Jefferson, Ohio. This spacious 5-bedroom, 2.5-bath gem sits on a scenic .60 acre corner lot, offering the perfect blend of modern upgrades and serene country living. Step inside to discover a completely transformed interior—no detail has been overlooked. Nearly every feature of this home is brand new, including roof, siding, windows, and exterior doors. All new interior doors, trim, and flooring throughout. Gorgeous new kitchen with custom cabinetry, countertops, and double oven—ideal for home chefs! All new bathrooms with stylish finishes and modern fixtures! Wood-burning fireplace for cozy evenings. NEW septic system, NEW well, and all-new electrical wiring throughout the home. New high-efficiency heat pumps for year-round comfort. Enjoy the space and privacy of a rural setting with the peace of mind that comes with a move-in-ready, fully updated home. Whether you’re looking for room to grow or a quiet retreat away from the city, 1034 Clay Street delivers comfort, quality, and charm in equal measure. Schedule your private tour today and experience everything this stunning home has to offer!
Contact an agent
Home facts
- Year built:1950
- Listing Id #:5146696
- Added:6 day(s) ago
- Updated:August 15, 2025 at 07:21 AM
Rooms and interior
- Bedrooms:5
- Total bathrooms:3
- Full bathrooms:2
- Half bathrooms:1
- Living area:2,236 sq. ft.
Heating and cooling
- Cooling:Central Air, Heat Pump
- Heating:Heat Pump
Structure and exterior
- Roof:Asphalt, Fiberglass
- Year built:1950
- Building area:2,236 sq. ft.
- Lot area:0.6 Acres
Utilities
- Water:Well
- Sewer:Septic Tank
Finances and disclosures
- Price:$325,000
- Price per sq. ft.:$145.35
- Tax amount:$890 (2024)
New listings near 1034 Clay Street
- New
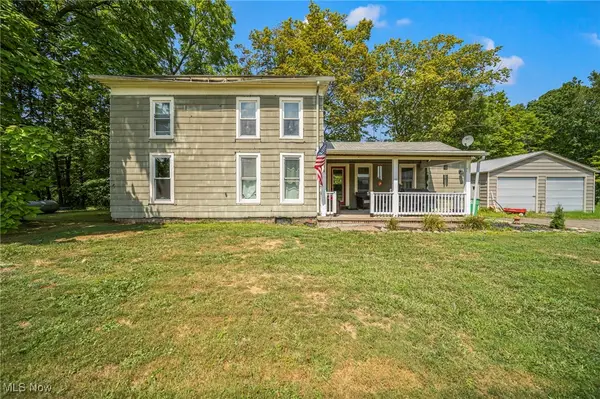 $250,000Active4 beds 2 baths1,571 sq. ft.
$250,000Active4 beds 2 baths1,571 sq. ft.2189 Jefferson Eagleville Road, Jefferson, OH 44047
MLS# 5148442Listed by: MCDOWELL HOMES REAL ESTATE SERVICES 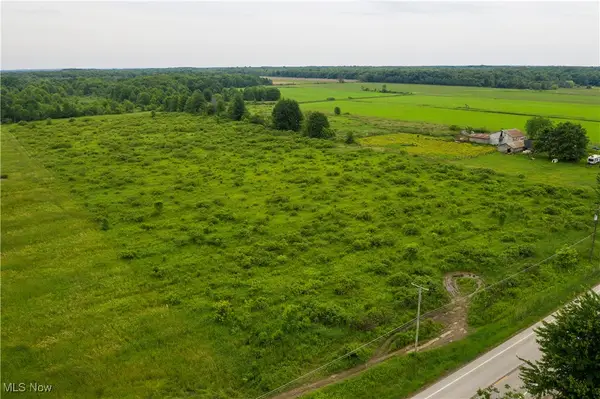 $49,999Active5.01 Acres
$49,999Active5.01 Acres0 Oh-193, Jefferson, OH 44047
MLS# 5137503Listed by: BERKSHIRE HATHAWAY HOMESERVICES PROFESSIONAL REALTY $49,999Active5.01 Acres
$49,999Active5.01 Acres0 Oh-193, Jefferson, OH 44047
MLS# 5137540Listed by: BERKSHIRE HATHAWAY HOMESERVICES PROFESSIONAL REALTY $99,998Active10.02 Acres
$99,998Active10.02 Acres0 Oh-193, Jefferson, OH 44047
MLS# 5137585Listed by: BERKSHIRE HATHAWAY HOMESERVICES PROFESSIONAL REALTY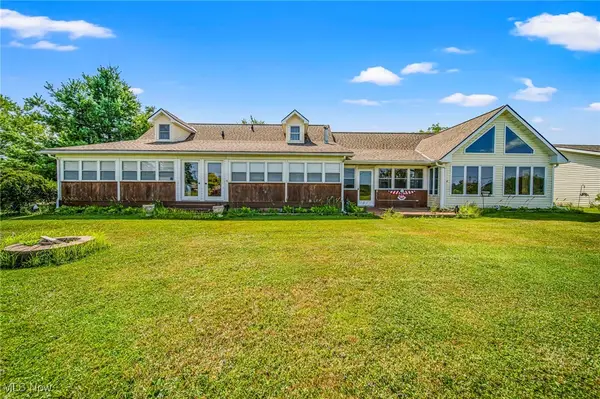 $339,900Pending5 beds 4 baths2,634 sq. ft.
$339,900Pending5 beds 4 baths2,634 sq. ft.2457 Sheffield Road, Jefferson, OH 44047
MLS# 5145595Listed by: MCDOWELL HOMES REAL ESTATE SERVICES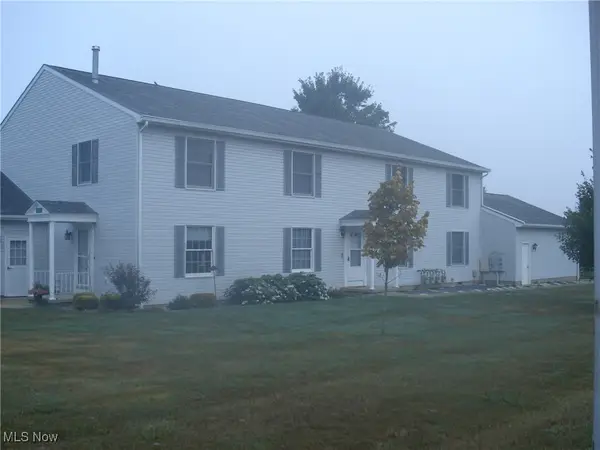 $139,900Pending2 beds 2 baths1,344 sq. ft.
$139,900Pending2 beds 2 baths1,344 sq. ft.604 Heritage Square, Jefferson, OH 44047
MLS# 5144160Listed by: BERKSHIRE HATHAWAY HOMESERVICES PROFESSIONAL REALTY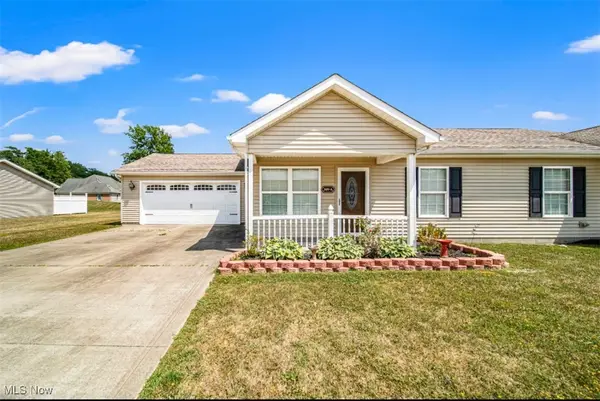 $220,000Active2 beds 1 baths960 sq. ft.
$220,000Active2 beds 1 baths960 sq. ft.309 Woodland Way #A, Jefferson, OH 44047
MLS# 5143656Listed by: MCDOWELL HOMES REAL ESTATE SERVICES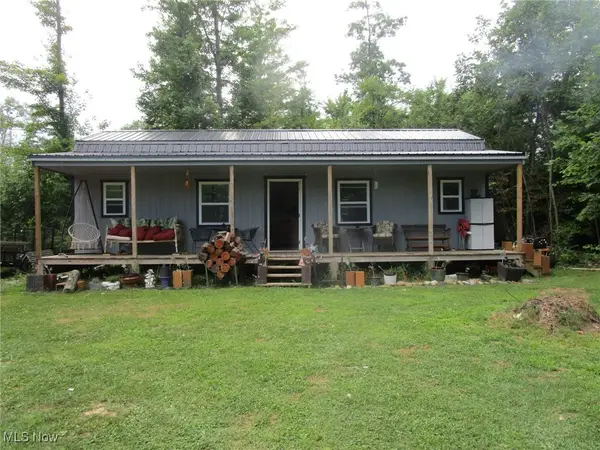 $144,000Active10.03 Acres
$144,000Active10.03 Acres4293 Bulah Road, Jefferson, OH 44047
MLS# 5143744Listed by: ASSURED REAL ESTATE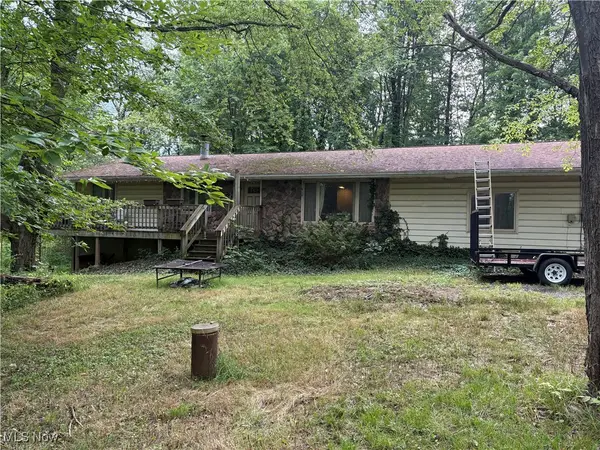 $185,000Pending4 beds 2 baths
$185,000Pending4 beds 2 baths1811 State Route 46 S, Jefferson, OH 44047
MLS# 5143342Listed by: ASSURED REAL ESTATE
