1075 Norwood Street, Kent, OH 44240
Local realty services provided by:Better Homes and Gardens Real Estate Central
Listed by: tyson t hartzler, keith vanke
Office: keller williams chervenic rlty
MLS#:5171321
Source:OH_NORMLS
Price summary
- Price:$199,900
- Price per sq. ft.:$188.58
About this home
Welcome to this charming Cape Cod home filled with warmth, character, and modern updates! Step inside to a spacious living room that flows seamlessly into the formal dining area, perfect for entertaining or cozy family dinners. The bright, remodeled kitchen (2023) offers ample cabinet space and newer appliances, combining classic style with everyday functionality. Enjoy the charm of arched doorways and gleaming hardwood floors throughout the main level. The remodeled bathroom adds a fresh, modern touch, while the upstairs bedrooms provide comfortable and private retreats. A beautiful sunroom extends your living space and is ideal for relaxing or enjoying morning coffee. Have additional peace of mind with a new roof replaced in 2024. Conveniently located close to highways, shopping, and local amenities, this home offers the perfect blend of timeless character and thoughtful updates. Don’t miss your chance to own this delightful Cape Cod in Kent, schedule your showing today!
Contact an agent
Home facts
- Year built:1950
- Listing ID #:5171321
- Added:1 day(s) ago
- Updated:November 15, 2025 at 04:12 PM
Rooms and interior
- Bedrooms:2
- Total bathrooms:1
- Full bathrooms:1
- Living area:1,060 sq. ft.
Heating and cooling
- Cooling:Central Air
- Heating:Forced Air, Gas
Structure and exterior
- Roof:Shingle
- Year built:1950
- Building area:1,060 sq. ft.
- Lot area:0.18 Acres
Utilities
- Water:Public
- Sewer:Public Sewer
Finances and disclosures
- Price:$199,900
- Price per sq. ft.:$188.58
- Tax amount:$2,412 (2024)
New listings near 1075 Norwood Street
- New
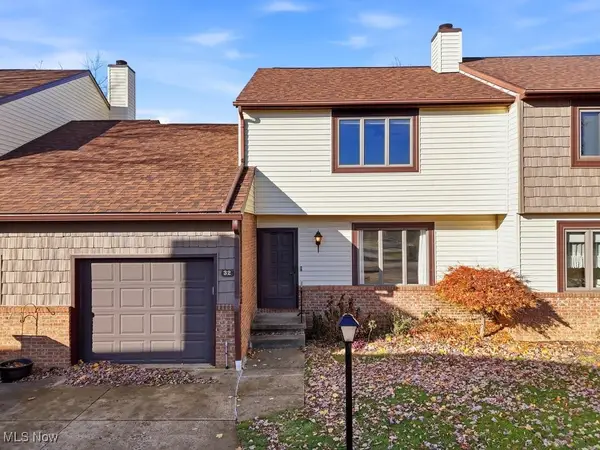 $194,900Active2 beds 2 baths1,798 sq. ft.
$194,900Active2 beds 2 baths1,798 sq. ft.32 Picadilly Court, Kent, OH 44240
MLS# 5172050Listed by: KELLER WILLIAMS CHERVENIC RLTY - New
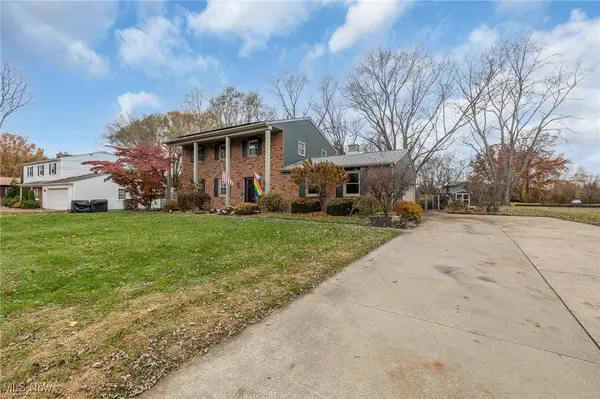 $379,900Active4 beds 3 baths2,459 sq. ft.
$379,900Active4 beds 3 baths2,459 sq. ft.7711 Diagonal Road, Kent, OH 44240
MLS# 5171668Listed by: ASSAD & CREA REALTY GROUP 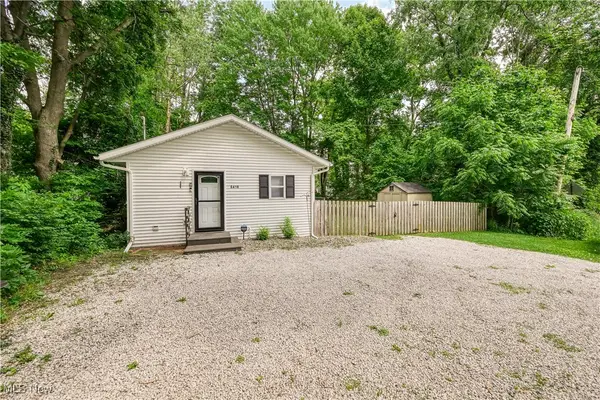 $149,900Pending2 beds 1 baths
$149,900Pending2 beds 1 baths6418 Cherry Lane, Kent, OH 44240
MLS# 5171421Listed by: EXP REALTY, LLC.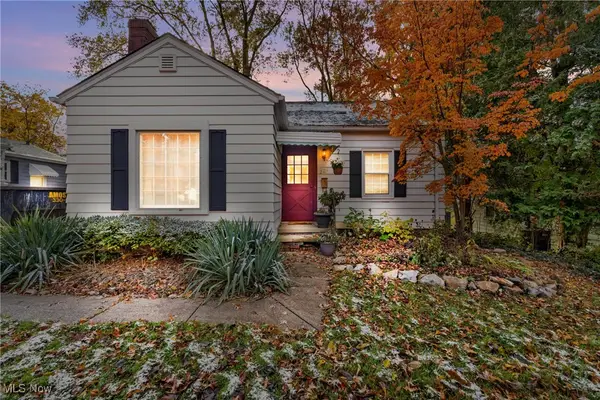 $139,900Pending3 beds 1 baths998 sq. ft.
$139,900Pending3 beds 1 baths998 sq. ft.226 Rellim Drive, Kent, OH 44240
MLS# 5170219Listed by: CENTURY 21 DEANNA REALTY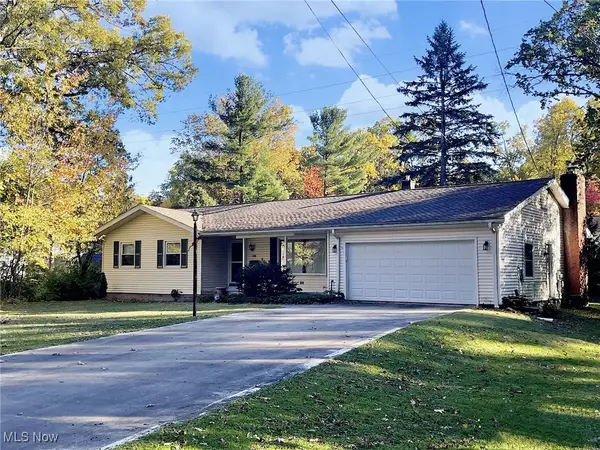 $259,900Pending3 beds 2 baths1,360 sq. ft.
$259,900Pending3 beds 2 baths1,360 sq. ft.408 Valleyview Drive, Kent, OH 44240
MLS# 5170883Listed by: KELLER WILLIAMS CHERVENIC RLTY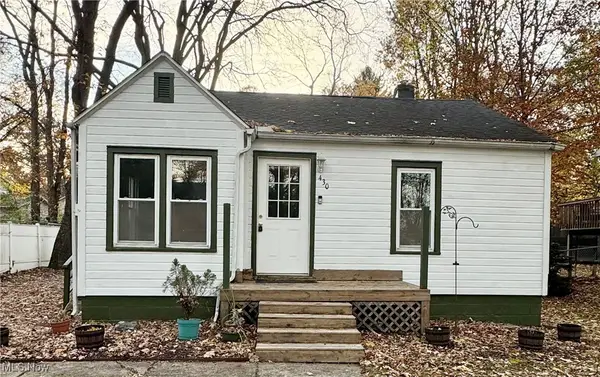 $129,900Pending2 beds 1 baths640 sq. ft.
$129,900Pending2 beds 1 baths640 sq. ft.430 Garrett Street, Kent, OH 44240
MLS# 5170691Listed by: KELLER WILLIAMS CHERVENIC RLTY- New
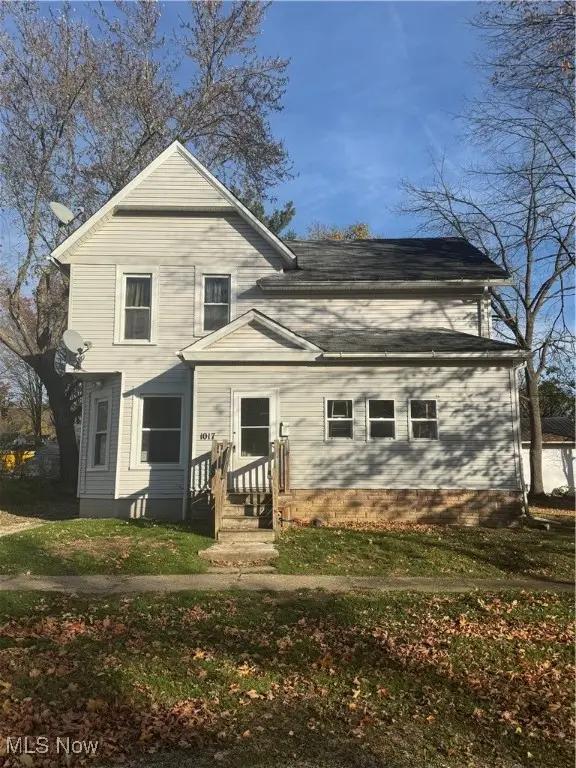 $179,900Active4 beds 2 baths1,336 sq. ft.
$179,900Active4 beds 2 baths1,336 sq. ft.1017 Walnut Street, Kent, OH 44240
MLS# 5170625Listed by: KELLER WILLIAMS CHERVENIC RLTY - Open Sun, 12 to 1pmNew
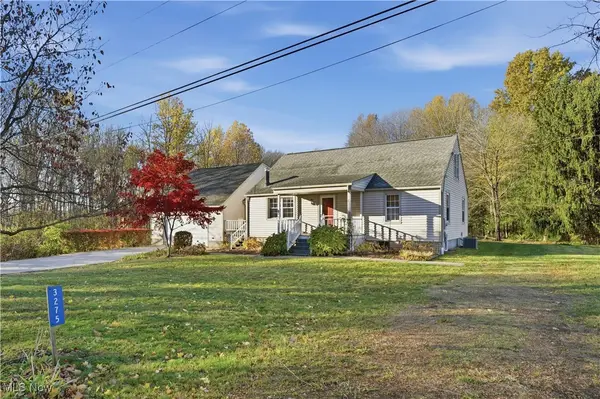 $349,000Active3 beds 2 baths2,085 sq. ft.
$349,000Active3 beds 2 baths2,085 sq. ft.3275 Ranfield Road, Kent, OH 44240
MLS# 5170273Listed by: RE/MAX EDGE REALTY - New
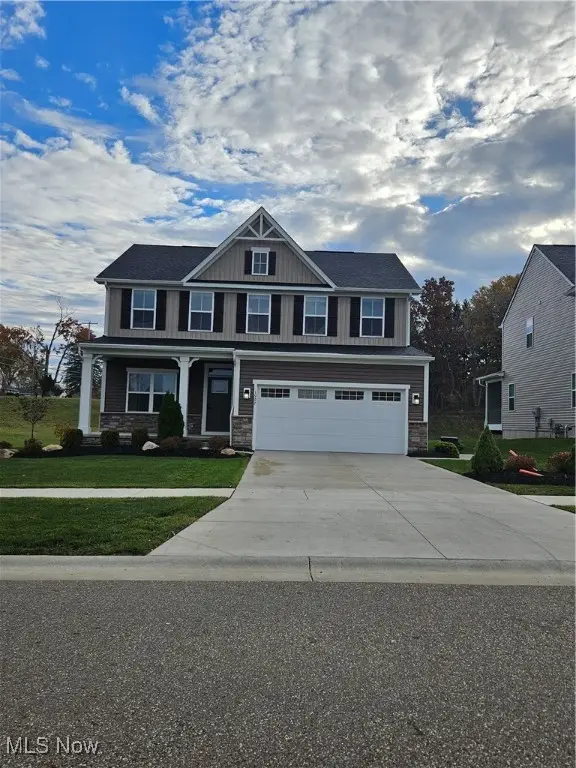 $498,500Active3 beds 4 baths2,984 sq. ft.
$498,500Active3 beds 4 baths2,984 sq. ft.1997 Sugar Maple Drive, Kent, OH 44240
MLS# 5164426Listed by: PROEDGE REALTY, LLC.
