1103 Oakwood Drive, Kent, OH 44240
Local realty services provided by:Better Homes and Gardens Real Estate Central
1103 Oakwood Drive,Kent, OH 44240
$449,900
- 5 Beds
- 4 Baths
- 3,644 sq. ft.
- Single family
- Pending
Listed by: terry young
Office: keller williams greater metropolitan
MLS#:5159128
Source:OH_NORMLS
Price summary
- Price:$449,900
- Price per sq. ft.:$123.46
About this home
Welcome to 1103 Oakwood Dr – A Beautifully Maintained Family Home in Kent!
This stunning conventional home has been lovingly cared for and offers the perfect blend of classic charm and modern comfort. From the moment you arrive, you’ll be impressed by the expansive front yard and inviting foyer with a wood door featuring elegant glass details.
Step inside to a sun-filled living room with gleaming hardwood floors and timeless wood accents along the ceiling and walls. French doors lead you to a warm and welcoming family room, highlighted by a striking fireplace with custom built-ins—the perfect gathering place for movie nights or family fun. The open layout flows seamlessly to the kitchen, complete with abundant cabinetry, stainless steel appliances, and a cozy breakfast area with sliding doors to the back deck—ideal for enjoying morning coffee in the fresh air. A formal dining room with picture windows, a main-floor office, laundry area, and convenient half bath round out the first floor.
Upstairs, you’ll find four spacious bedrooms, including a primary suite with a walk-in closet and private full bath. An additional full bathroom provides comfort and convenience for the rest of the family.
The finished lower level expands your living space with a recreation room, an additional bedroom, a full bath, and plenty of storage—perfect for guests, hobbies, or playtime.
Outdoors, the oversized backyard offers endless possibilities, featuring a large deck for entertaining, a built-in shed, and plenty of room for play and relaxation.
This home truly has it all—space, style, and a location that’s ready to support years of family memories. Don’t miss your chance to call 1103 Oakwood Dr your new home!
Contact an agent
Home facts
- Year built:2003
- Listing ID #:5159128
- Added:135 day(s) ago
- Updated:February 10, 2026 at 08:19 AM
Rooms and interior
- Bedrooms:5
- Total bathrooms:4
- Full bathrooms:3
- Half bathrooms:1
- Living area:3,644 sq. ft.
Heating and cooling
- Cooling:Central Air
- Heating:Baseboard, Forced Air, Gas
Structure and exterior
- Roof:Asphalt, Shingle
- Year built:2003
- Building area:3,644 sq. ft.
- Lot area:0.66 Acres
Utilities
- Water:Public
- Sewer:Public Sewer
Finances and disclosures
- Price:$449,900
- Price per sq. ft.:$123.46
- Tax amount:$6,624 (2025)
New listings near 1103 Oakwood Drive
- New
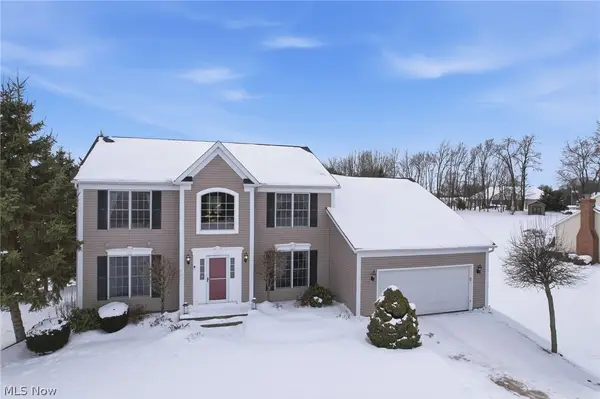 $524,999Active5 beds 4 baths3,836 sq. ft.
$524,999Active5 beds 4 baths3,836 sq. ft.1676 Countryview Drive, Kent, OH 44240
MLS# 5186121Listed by: REALTY ONE GROUP ULTIMATE 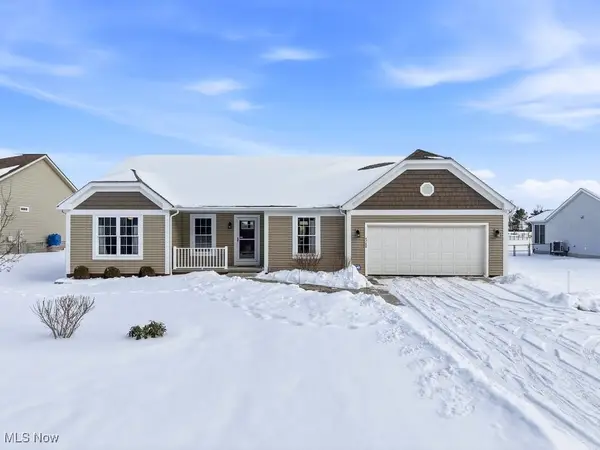 $395,000Pending3 beds 2 baths1,778 sq. ft.
$395,000Pending3 beds 2 baths1,778 sq. ft.4768 Sherman Road, Kent, OH 44240
MLS# 5185240Listed by: BERKSHIRE HATHAWAY HOMESERVICES SIMON & SALHANY REALTY- New
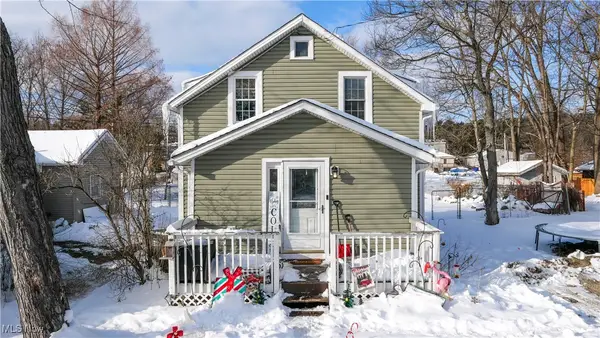 $210,000Active3 beds 2 baths1,928 sq. ft.
$210,000Active3 beds 2 baths1,928 sq. ft.1951 Walton Road, Kent, OH 44240
MLS# 5185275Listed by: SERENITY REALTY - Open Sat, 2 to 4pmNew
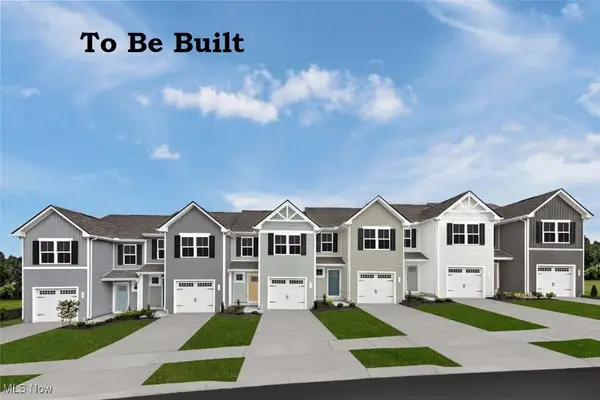 $254,990Active3 beds 2 baths1,498 sq. ft.
$254,990Active3 beds 2 baths1,498 sq. ft.5088 Spruce Knoll Run, Kent, OH 44240
MLS# 5185233Listed by: KELLER WILLIAMS CITYWIDE - New
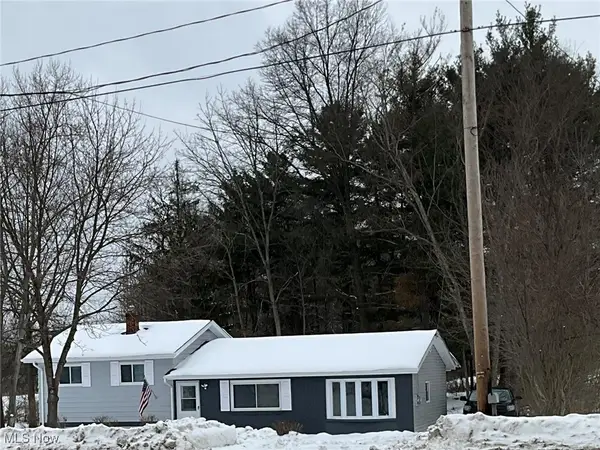 $214,900Active3 beds 1 baths1,680 sq. ft.
$214,900Active3 beds 1 baths1,680 sq. ft.4545 State Route 43, Kent, OH 44240
MLS# 5184648Listed by: RE/MAX INFINITY - New
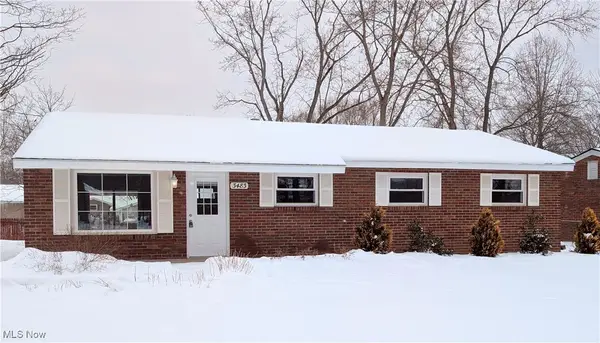 $209,900Active3 beds 1 baths
$209,900Active3 beds 1 baths3483 Lawndale Drive, Kent, OH 44240
MLS# 5184846Listed by: KELLER WILLIAMS CHERVENIC RLTY 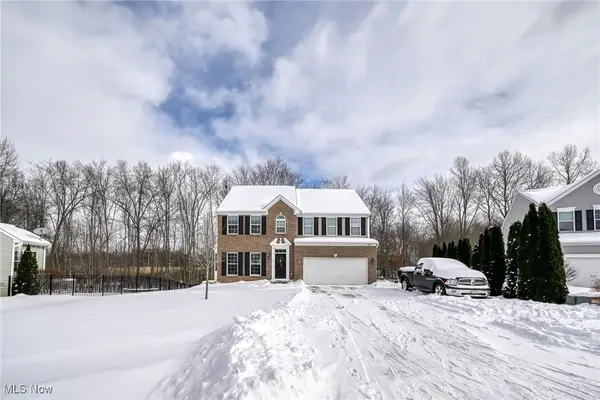 $419,900Active3 beds 4 baths3,091 sq. ft.
$419,900Active3 beds 4 baths3,091 sq. ft.3910 Willow Way, Kent, OH 44240
MLS# 5184517Listed by: BERKSHIRE HATHAWAY HOMESERVICES STOUFFER REALTY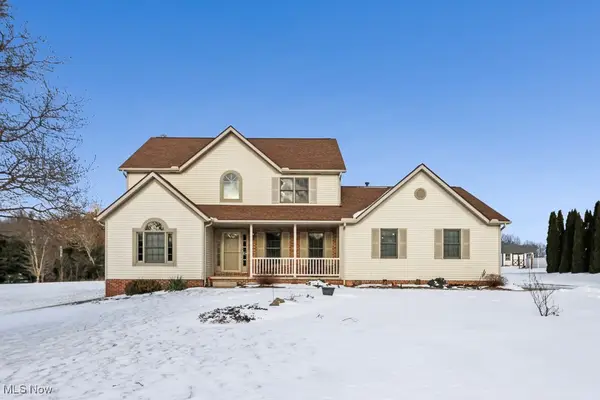 $409,900Pending4 beds 3 baths2,080 sq. ft.
$409,900Pending4 beds 3 baths2,080 sq. ft.4808 Sherman Road, Kent, OH 44240
MLS# 5177911Listed by: REAL OF OHIO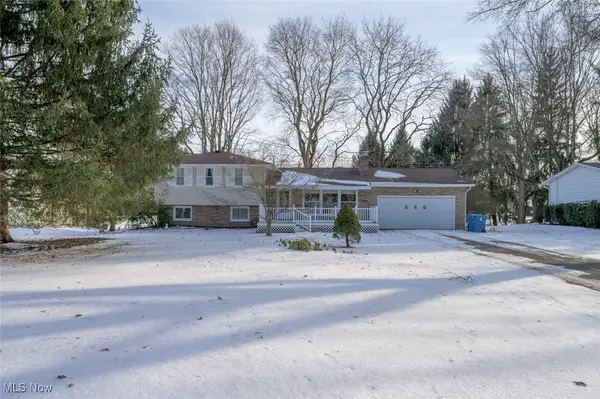 $299,800Pending4 beds 2 baths2,691 sq. ft.
$299,800Pending4 beds 2 baths2,691 sq. ft.850 Marilyn Drive, Kent, OH 44240
MLS# 5179372Listed by: PATHWAY REAL ESTATE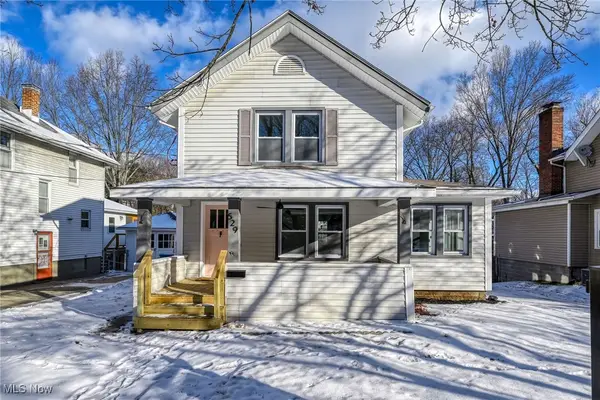 $254,900Pending3 beds 2 baths
$254,900Pending3 beds 2 baths529 Rockwell Street, Kent, OH 44240
MLS# 5183103Listed by: REAL OF OHIO

