1207 Morrow Road, Kent, OH 44240
Local realty services provided by:Better Homes and Gardens Real Estate Central
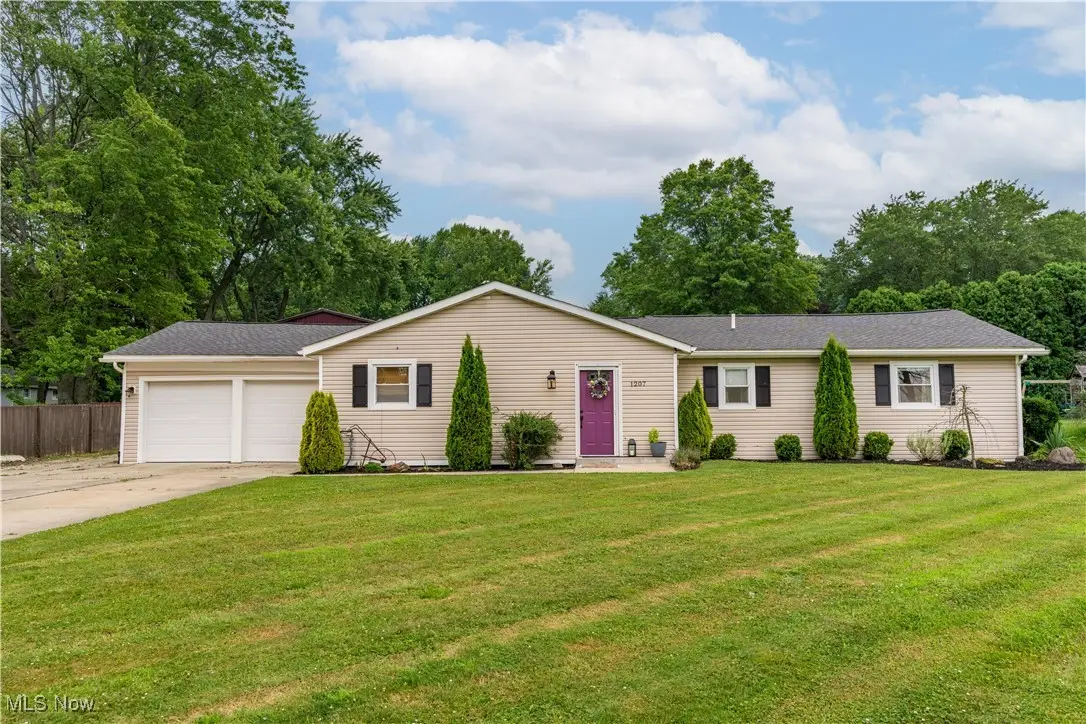
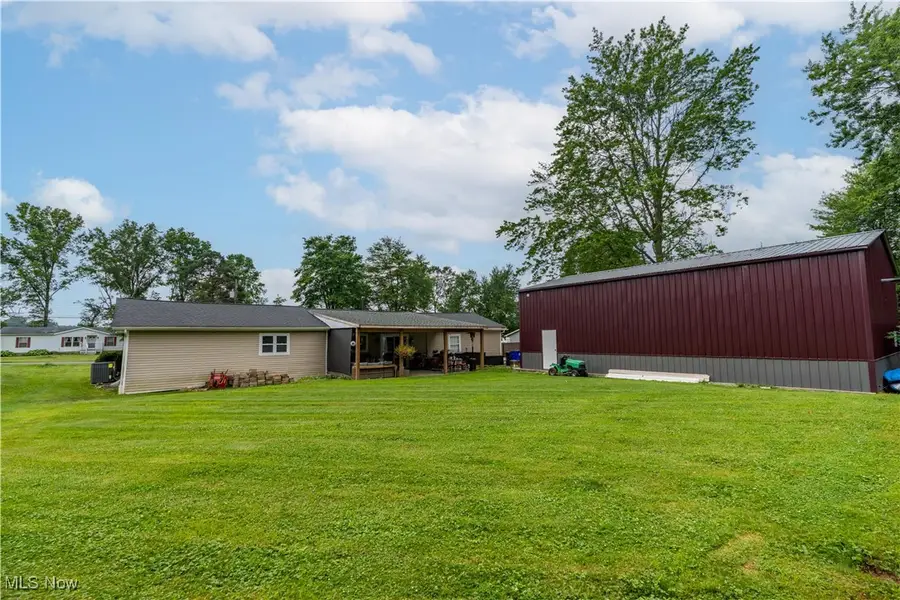

Listed by:jennifer k zeiger
Office:re/max crossroads properties
MLS#:5135002
Source:OH_NORMLS
Price summary
- Price:$269,900
- Price per sq. ft.:$182
About this home
Welcome to this beautifully updated ranch located in Field Local School District! Offering over 1,400 sq. ft. of thoughtfully designed living space, this home is move-in ready with today’s must-have upgrades. From the moment you walk in, the open-concept layout welcomes you with a built-in drop zone perfect for keeping everyday life organized. The light-filled dining room flows seamlessly into the kitchen, which features a large island, walk-in pantry, sleek black backsplash, crisp white cabinetry, and stainless steel appliances all tied together in a modern design. The spacious great room is the heart of the home, boasting a bold accent wall that adds dimension and warmth, plus glass double doors leading to a covered patio and backyard ideal for relaxing or entertaining. Three bedrooms and two fully updated bathrooms offer comfort and style, including a private primary suite with a spa-like bath, complete with a double vanity, tiled walk-in shower, and a walk-in closet. A convenient laundry room with extra storage, a utility sink, and access to the attached two-car garage adds function to the home. Outside, the oversized 45x30 detached garage includes electric and is plumbed for gas heat, perfect for hobbies, storage, or future workshop space. Don't miss your opportunity to own this modern, move-in-ready gem! Schedule your private showing today!
Contact an agent
Home facts
- Year built:1959
- Listing Id #:5135002
- Added:45 day(s) ago
- Updated:August 12, 2025 at 07:18 AM
Rooms and interior
- Bedrooms:3
- Total bathrooms:2
- Full bathrooms:2
- Living area:1,483 sq. ft.
Heating and cooling
- Cooling:Central Air
- Heating:Gas
Structure and exterior
- Roof:Asphalt, Fiberglass
- Year built:1959
- Building area:1,483 sq. ft.
- Lot area:0.34 Acres
Utilities
- Water:Well
- Sewer:Public Sewer
Finances and disclosures
- Price:$269,900
- Price per sq. ft.:$182
- Tax amount:$3,564 (2024)
New listings near 1207 Morrow Road
- New
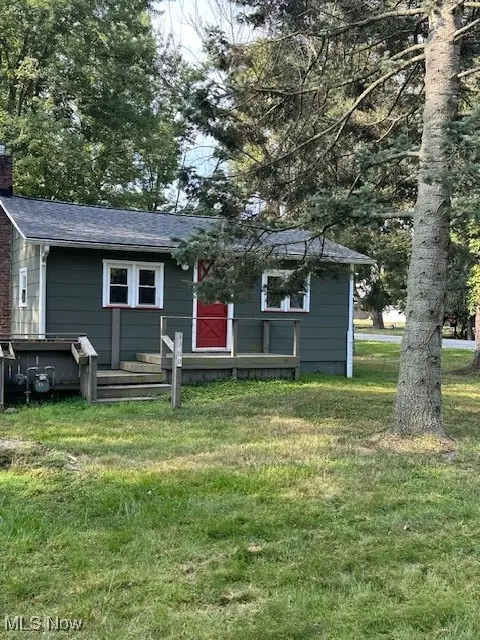 $84,500Active2 beds 1 baths1,414 sq. ft.
$84,500Active2 beds 1 baths1,414 sq. ft.3100 Powell Road, Kent, OH 44240
MLS# 5148182Listed by: BERKSHIRE HATHAWAY HOMESERVICES STOUFFER REALTY - New
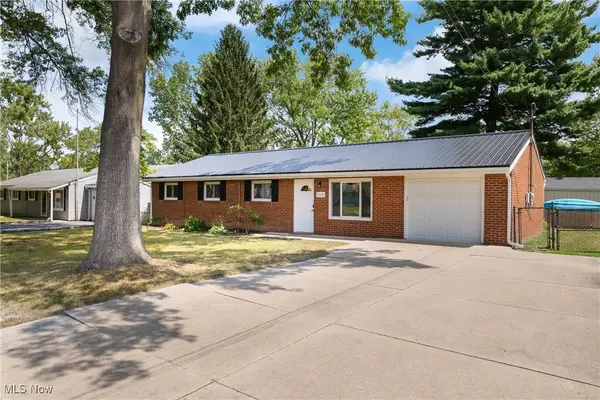 $215,000Active3 beds 2 baths1,215 sq. ft.
$215,000Active3 beds 2 baths1,215 sq. ft.3510 Ivanhoe Drive, Kent, OH 44240
MLS# 5146627Listed by: KELLER WILLIAMS CHERVENIC RLTY - New
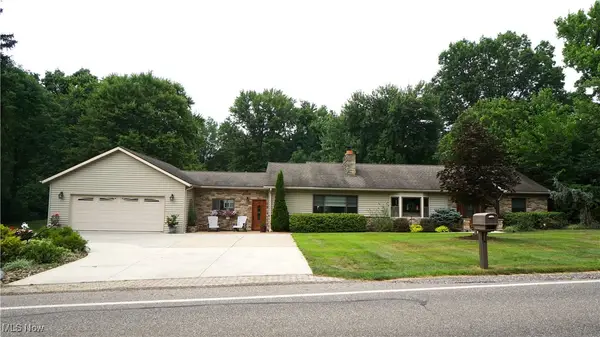 $449,900Active3 beds 2 baths2,532 sq. ft.
$449,900Active3 beds 2 baths2,532 sq. ft.7663 Diagonal Road, Kent, OH 44240
MLS# 5147157Listed by: MOSHOLDER REALTY INC. - New
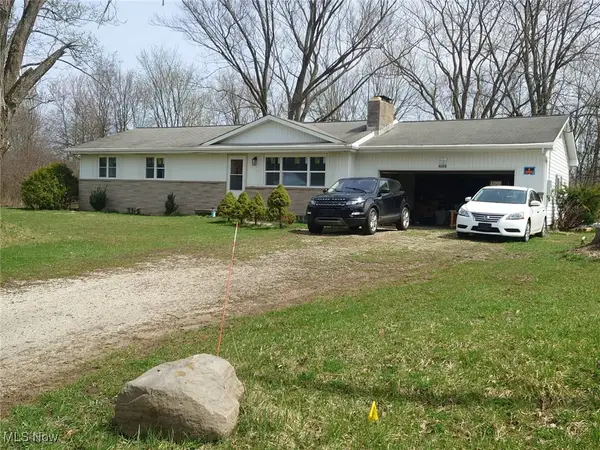 $250,000Active4 beds 2 baths1,196 sq. ft.
$250,000Active4 beds 2 baths1,196 sq. ft.4088 Lynwood Drive, Kent, OH 44240
MLS# 5147231Listed by: JOSEPH WALTER REALTY, LLC. - Open Thu, 6 to 7:30pmNew
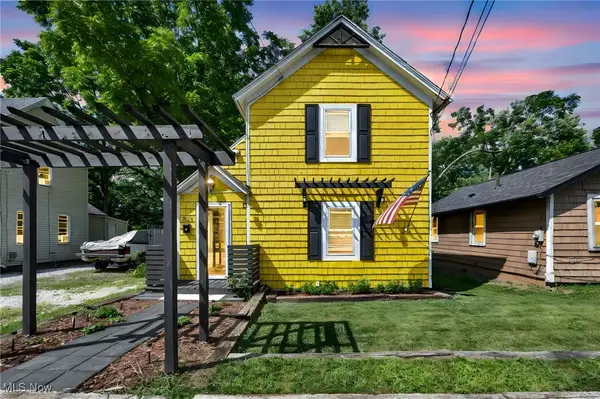 $225,000Active3 beds 2 baths1,500 sq. ft.
$225,000Active3 beds 2 baths1,500 sq. ft.333 Cherry Street, Kent, OH 44240
MLS# 5147204Listed by: EXP REALTY, LLC. - New
 $459,900Active4 beds 4 baths3,026 sq. ft.
$459,900Active4 beds 4 baths3,026 sq. ft.4695 Louis Lane, Kent, OH 44240
MLS# 5143894Listed by: KELLER WILLIAMS CHERVENIC RLTY 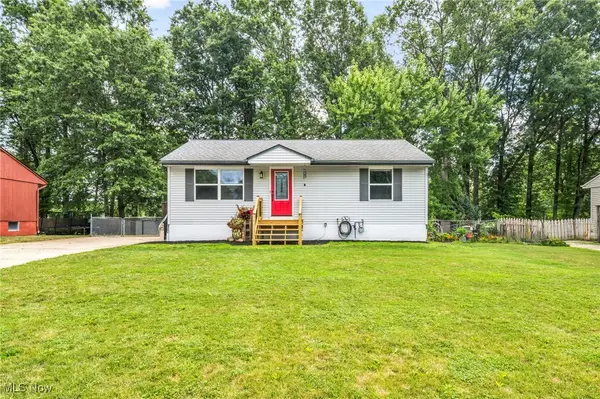 $175,000Pending3 beds 2 baths
$175,000Pending3 beds 2 baths3856 Olmsby Drive, Kent, OH 44240
MLS# 5146186Listed by: KELLER WILLIAMS LIVING- Open Sun, 12 to 1:30pmNew
 $599,900Active4 beds 4 baths3,300 sq. ft.
$599,900Active4 beds 4 baths3,300 sq. ft.7693 Ferguson Road, Kent, OH 44240
MLS# 5146209Listed by: BERKSHIRE HATHAWAY HOMESERVICES SIMON & SALHANY REALTY 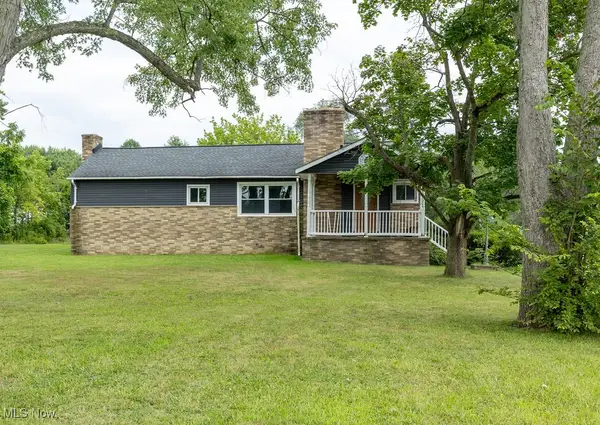 $120,000Pending3 beds 2 baths2,200 sq. ft.
$120,000Pending3 beds 2 baths2,200 sq. ft.4586 State Route 43, Kent, OH 44240
MLS# 5146496Listed by: KELLER WILLIAMS CHERVENIC RLTY $550,000Pending4 beds 3 baths4,728 sq. ft.
$550,000Pending4 beds 3 baths4,728 sq. ft.1151 Windward Lane, Kent, OH 44240
MLS# 5144461Listed by: KELLER WILLIAMS CHERVENIC RLTY

