1939 Pine Drive, Kent, OH 44240
Local realty services provided by:Better Homes and Gardens Real Estate Central
Listed by: christina carpadis, eva posza
Office: re/max above & beyond
MLS#:5154626
Source:OH_NORMLS
Price summary
- Price:$283,000
- Price per sq. ft.:$124.56
- Monthly HOA dues:$587
About this home
Indulge in the tranquil, wooded setting of 1939 Pine Drive: a 3BR, 2.5BA property with 2 car attached garage, vaulted ceilings, skylights, 2 WBFPs, balcony & patio areas, and abundant storage at every turn! Complete with a private courtyard entry with endless potential for your personal retreat, the double doors of this 2272 sq. ft. townhome ushers you into a delightful open concept floorplan. The entry is steps from the sizeable coat closet and convenient half bath. Living, Dining, Family & Kitchen areas converge into a seamlessly flowing space where a wall of sliding doors welcomes the beautiful outdoors into the interior living area, and includes a sizeable patio space to enjoy the idyllic sights and sounds of nature. A stately fireplace will warm your winter evenings, and offsets the soothing grey hues of the walls, carpeting, and LVP flooring that are newer and well maintained. The Kitchen boasts an abundance of white wood cabinetry, granite counters, tiled backsplash & coordinating appliances, all which convey. A formal Dining Area with sliders to the private courtyard is off the Kitchen, as is a sizeable Family Room with Wet Bar and Laundry Room with a second coat closet steps from the attached garage. All three Bedrooms are located on the second level, and two of the three feature vaulted ceilings and skylights. The Primary Bedroom, featuring a second fireplace, includes an Ensuite Full Bath with a walk in closet and sizeable Full Bath with Shower. The second Full Bath for the guest suites features abundant vanity, a recessed wall cabinet and a tiled shower. This home boasts storage at every turn, and the oversized 576 square foot attached garage will not disappoint!
Contact an agent
Home facts
- Year built:1977
- Listing ID #:5154626
- Added:112 day(s) ago
- Updated:December 29, 2025 at 07:45 PM
Rooms and interior
- Bedrooms:3
- Total bathrooms:3
- Full bathrooms:2
- Half bathrooms:1
- Living area:2,272 sq. ft.
Heating and cooling
- Cooling:Central Air
- Heating:Gas
Structure and exterior
- Roof:Asphalt
- Year built:1977
- Building area:2,272 sq. ft.
- Lot area:0.06 Acres
Utilities
- Water:Public
- Sewer:Public Sewer
Finances and disclosures
- Price:$283,000
- Price per sq. ft.:$124.56
- Tax amount:$4,310 (2024)
New listings near 1939 Pine Drive
- Open Sat, 12 to 1pmNew
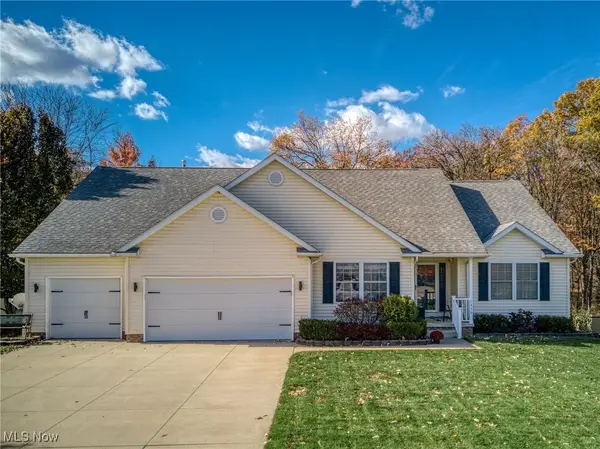 $550,000Active4 beds 4 baths3,813 sq. ft.
$550,000Active4 beds 4 baths3,813 sq. ft.1430 Sunset Way Boulevard, Kent, OH 44240
MLS# 5178363Listed by: BERKSHIRE HATHAWAY HOMESERVICES STOUFFER REALTY - New
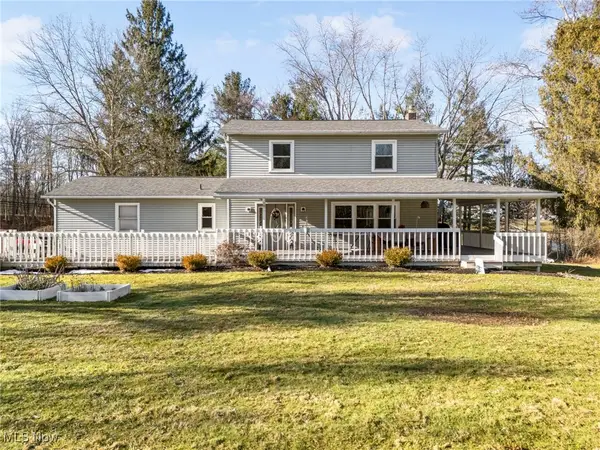 $379,900Active4 beds 3 baths2,160 sq. ft.
$379,900Active4 beds 3 baths2,160 sq. ft.7153 Hudson Road, Kent, OH 44240
MLS# 5177702Listed by: TARTER REALTY - New
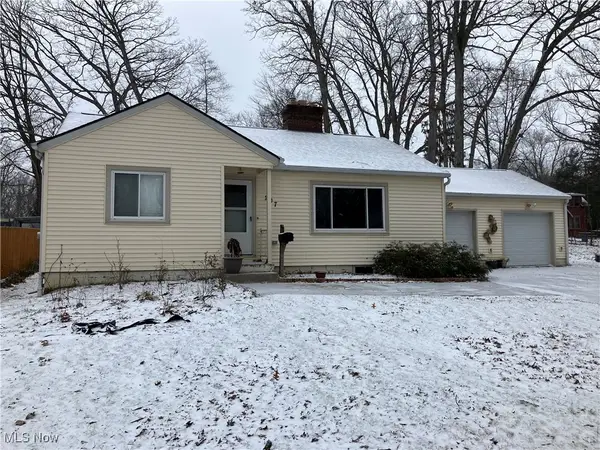 $259,900Active3 beds 3 baths1,872 sq. ft.
$259,900Active3 beds 3 baths1,872 sq. ft.207 E School Street, Kent, OH 44240
MLS# 5171124Listed by: CENTURY 21 WILBUR REALTY - New
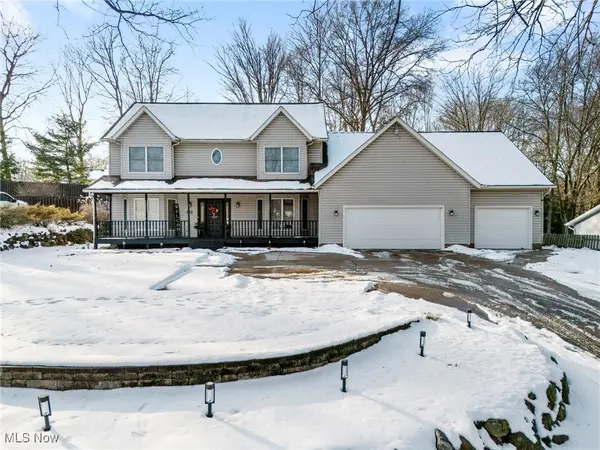 $489,900Active5 beds 4 baths4,474 sq. ft.
$489,900Active5 beds 4 baths4,474 sq. ft.6235 1st Avenue, Kent, OH 44240
MLS# 5177543Listed by: TARTER REALTY 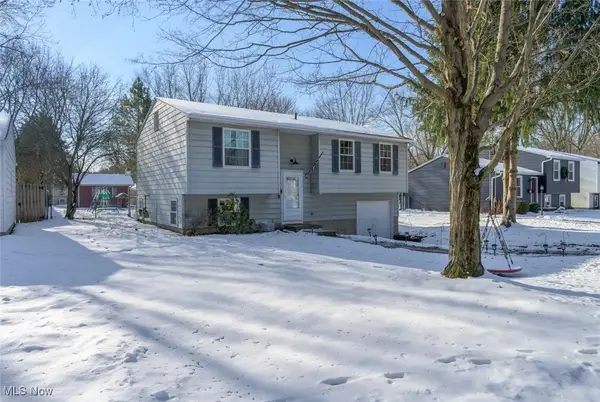 $250,000Active4 beds 2 baths1,788 sq. ft.
$250,000Active4 beds 2 baths1,788 sq. ft.1302 Carol Drive, Kent, OH 44240
MLS# 5177178Listed by: PATHWAY REAL ESTATE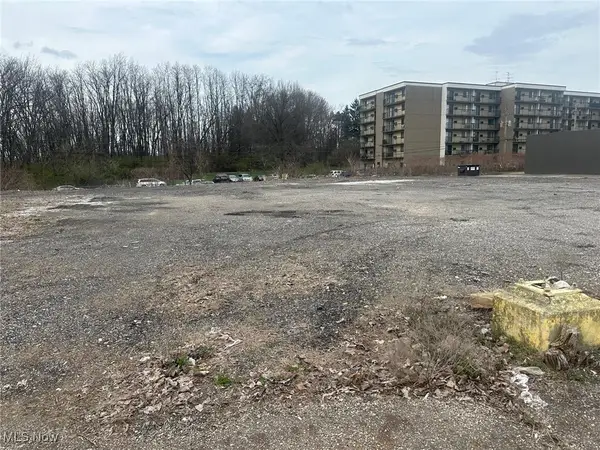 $39,900Active0.72 Acres
$39,900Active0.72 AcresS Water Street, Kent, OH 44240
MLS# 5177754Listed by: JACK KOHL REALTY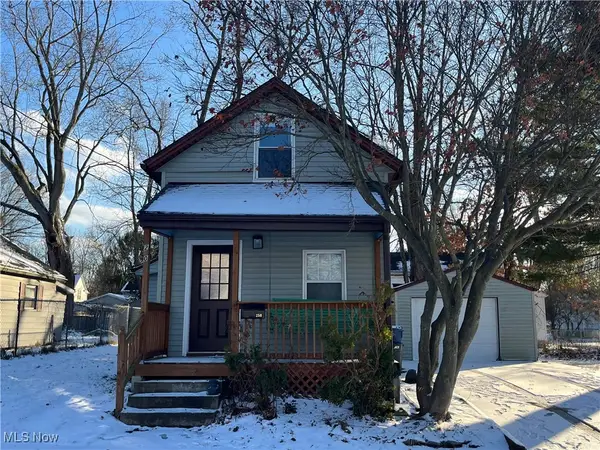 $129,900Pending2 beds 1 baths
$129,900Pending2 beds 1 baths250 W Oak Street, Kent, OH 44240
MLS# 5177193Listed by: KELLER WILLIAMS LEGACY GROUP REALTY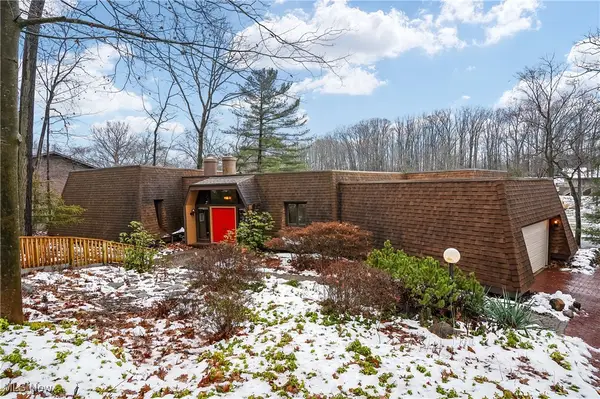 $450,000Pending4 beds 3 baths3,345 sq. ft.
$450,000Pending4 beds 3 baths3,345 sq. ft.1376 Mockingbird Drive, Kent, OH 44240
MLS# 5176474Listed by: KELLER WILLIAMS CHERVENIC RLTY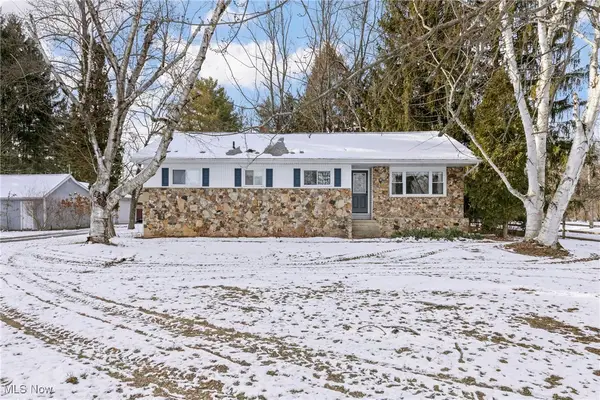 $279,900Pending3 beds 2 baths2,136 sq. ft.
$279,900Pending3 beds 2 baths2,136 sq. ft.3401 Biltz Road, Kent, OH 44240
MLS# 5170960Listed by: LPT REALTY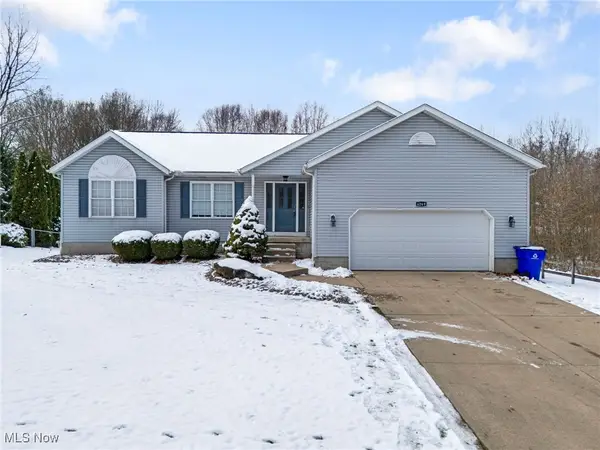 $349,900Pending3 beds 3 baths2,986 sq. ft.
$349,900Pending3 beds 3 baths2,986 sq. ft.6269 1st Avenue, Kent, OH 44240
MLS# 5175342Listed by: TARTER REALTY
