2014 Sugar Maple Drive, Kent, OH 44240
Local realty services provided by:Better Homes and Gardens Real Estate Central
Listed by: joan elflein, tana lantry
Office: ohio broker direct
MLS#:5139451
Source:OH_NORMLS
Price summary
- Price:$399,900
- Price per sq. ft.:$240.9
- Monthly HOA dues:$20.83
About this home
SELLER RELOCATING... Farmhouse Style Ranch - A True Model Home Gem! Why build, when you can move right into this like-new, immaculate home that is listed at $20k below market value. Prepare to be charmed by this 3-bedroom, 2-bathroom ranch home, meticulously crafted to model home standards. Step through the front door and be greeted by the warmth and elegance of farmhouse decor that flows seamlessly throughout. The open floor plan is ideal for both daily living and entertaining, featuring a spacious living room with a gas fireplace, a chef's dream kitchen with granite countertops, and generously sized bedrooms. The extra-large primary suite offers a private oasis with a 10-foot tray ceiling and a luxurious en-suite bath with a walk-in closet. Outside, enjoy the luxury of having both a front and rear covered porch to relax after a long day at work. Located in the desirable Hickory Creek subdivision, this home offers convenience and style with a beautiful backyard space that backs up to farmland with views of a pond. In addition, you will have easy access to I-76 and local shopping just minutes away. Seller has an assumable FHA loan significantly lower than current market rate—inquire for details! This is the one you've been waiting for!
Contact an agent
Home facts
- Year built:2024
- Listing ID #:5139451
- Added:215 day(s) ago
- Updated:February 14, 2026 at 04:40 PM
Rooms and interior
- Bedrooms:3
- Total bathrooms:2
- Full bathrooms:2
- Living area:1,660 sq. ft.
Heating and cooling
- Cooling:Central Air
- Heating:Fireplaces, Gas
Structure and exterior
- Roof:Asphalt, Fiberglass
- Year built:2024
- Building area:1,660 sq. ft.
- Lot area:0.28 Acres
Utilities
- Water:Public
- Sewer:Public Sewer
Finances and disclosures
- Price:$399,900
- Price per sq. ft.:$240.9
- Tax amount:$946 (2024)
New listings near 2014 Sugar Maple Drive
- New
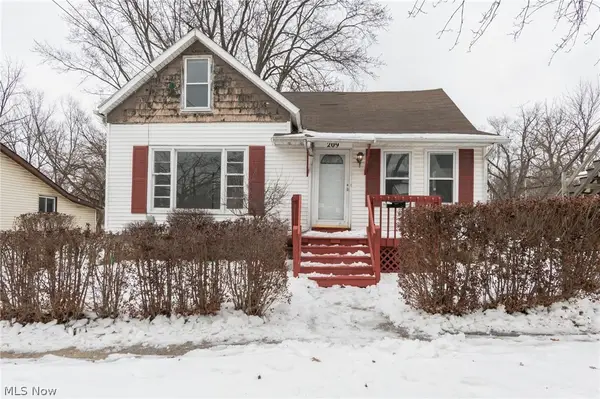 $250,000Active5 beds 3 baths
$250,000Active5 beds 3 baths209 Dodge Street, Kent, OH 44240
MLS# 5186569Listed by: BERKSHIRE HATHAWAY HOMESERVICES PROFESSIONAL REALTY - New
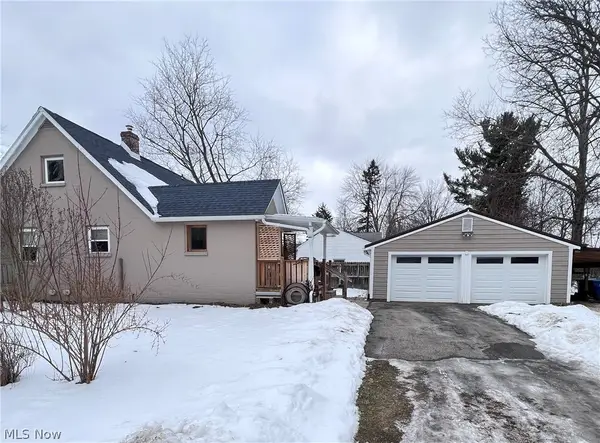 $249,000Active4 beds 2 baths1,172 sq. ft.
$249,000Active4 beds 2 baths1,172 sq. ft.835 Mae Street, Kent, OH 44240
MLS# 5186443Listed by: CENTURY 21 WILBUR REALTY - New
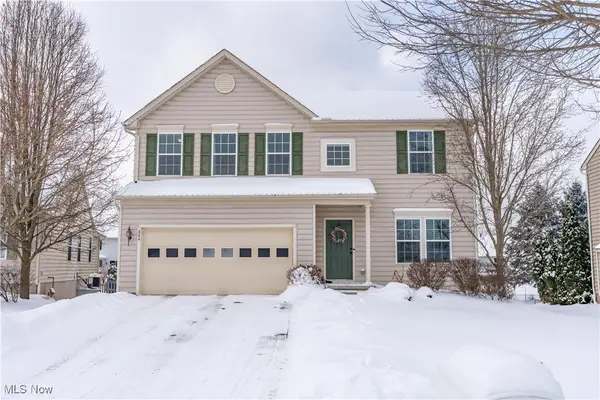 $419,900Active4 beds 3 baths3,396 sq. ft.
$419,900Active4 beds 3 baths3,396 sq. ft.884 Highridge Lane, Kent, OH 44240
MLS# 5179187Listed by: KELLER WILLIAMS LEGACY GROUP REALTY 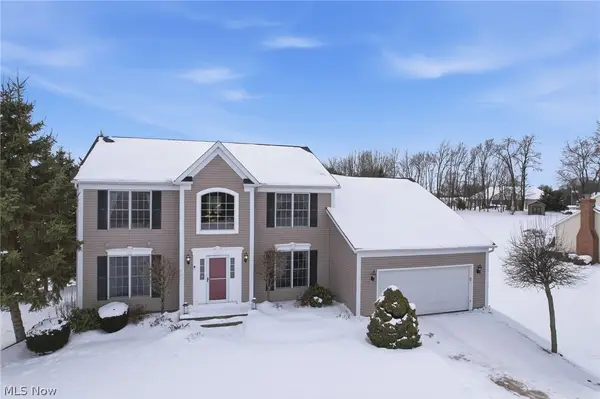 $524,999Pending5 beds 4 baths3,836 sq. ft.
$524,999Pending5 beds 4 baths3,836 sq. ft.1676 Countryview Drive, Kent, OH 44240
MLS# 5186121Listed by: REALTY ONE GROUP ULTIMATE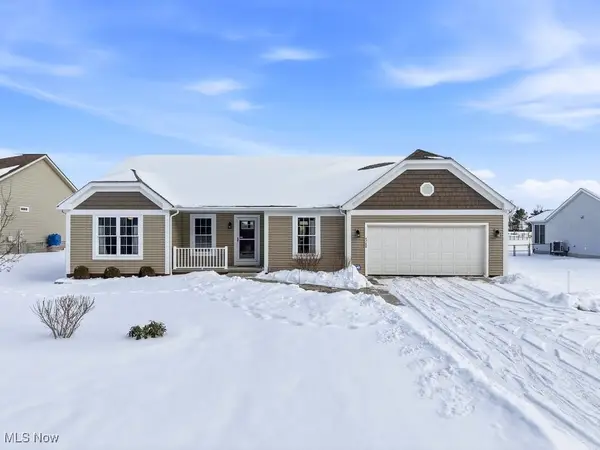 $395,000Pending3 beds 2 baths1,778 sq. ft.
$395,000Pending3 beds 2 baths1,778 sq. ft.4768 Sherman Road, Kent, OH 44240
MLS# 5185240Listed by: BERKSHIRE HATHAWAY HOMESERVICES SIMON & SALHANY REALTY- New
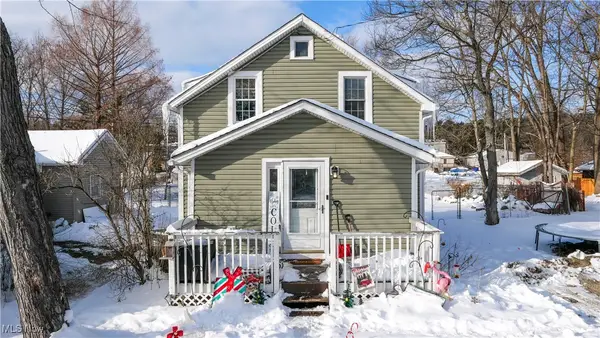 $210,000Active3 beds 2 baths1,928 sq. ft.
$210,000Active3 beds 2 baths1,928 sq. ft.1951 Walton Road, Kent, OH 44240
MLS# 5185275Listed by: SERENITY REALTY - Open Sat, 2 to 4pmNew
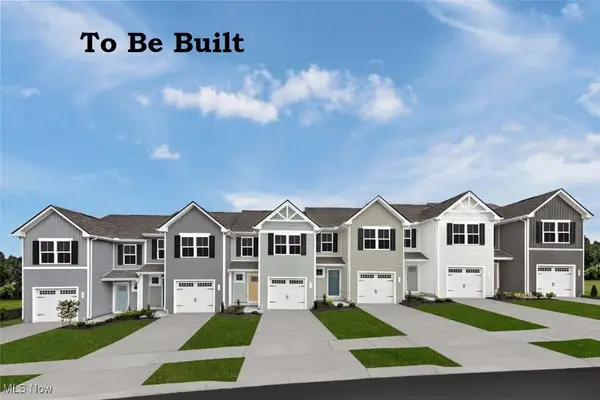 $254,990Active3 beds 2 baths1,498 sq. ft.
$254,990Active3 beds 2 baths1,498 sq. ft.5088 Spruce Knoll Run, Kent, OH 44240
MLS# 5185233Listed by: KELLER WILLIAMS CITYWIDE - New
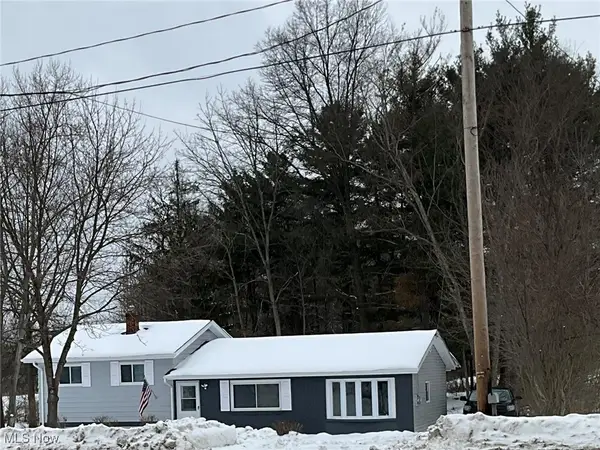 $214,900Active3 beds 1 baths1,680 sq. ft.
$214,900Active3 beds 1 baths1,680 sq. ft.4545 State Route 43, Kent, OH 44240
MLS# 5184648Listed by: RE/MAX INFINITY - New
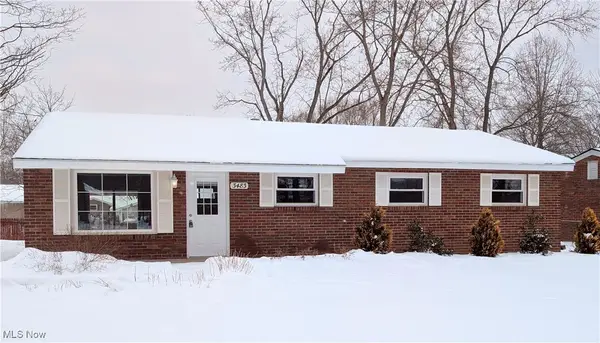 $209,900Active3 beds 1 baths
$209,900Active3 beds 1 baths3483 Lawndale Drive, Kent, OH 44240
MLS# 5184846Listed by: KELLER WILLIAMS CHERVENIC RLTY 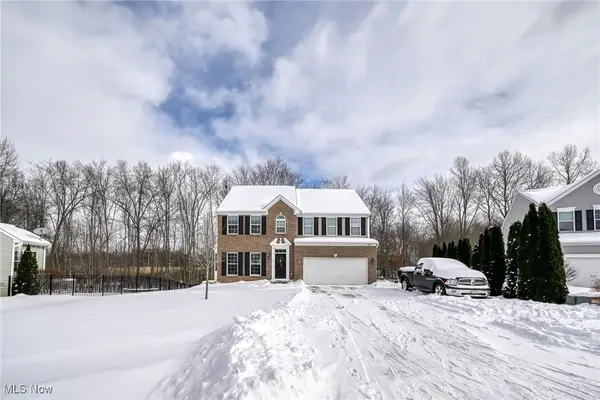 $419,900Active3 beds 4 baths3,091 sq. ft.
$419,900Active3 beds 4 baths3,091 sq. ft.3910 Willow Way, Kent, OH 44240
MLS# 5184517Listed by: BERKSHIRE HATHAWAY HOMESERVICES STOUFFER REALTY

