4640 Sherman Road, Kent, OH 44240
Local realty services provided by:Better Homes and Gardens Real Estate Central
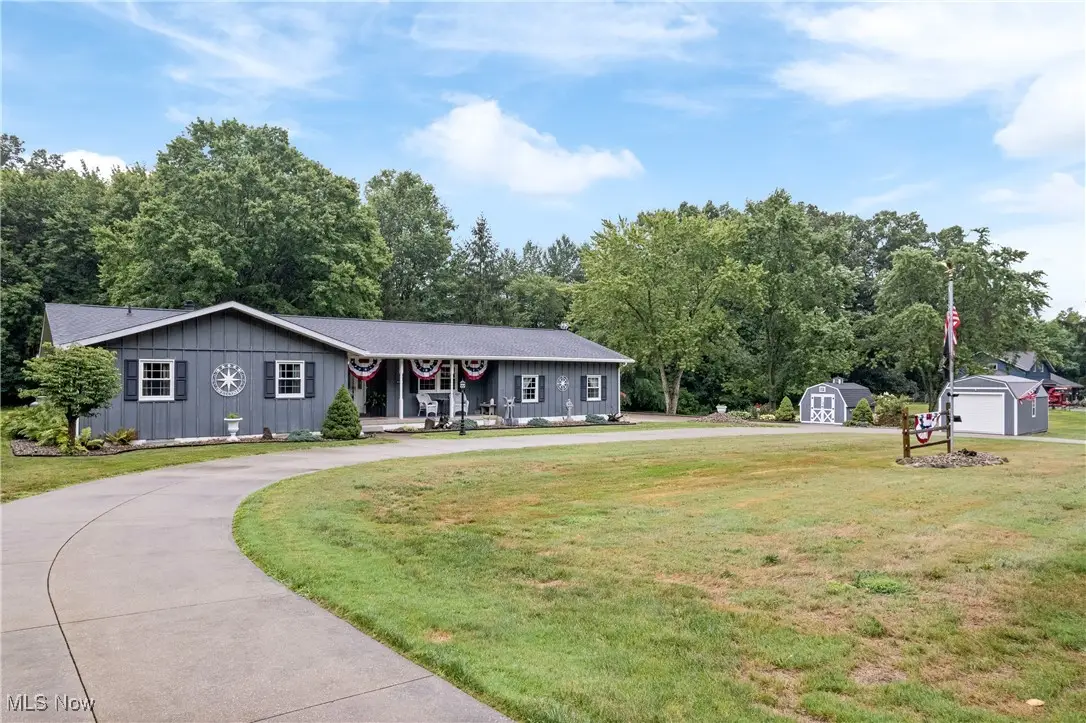
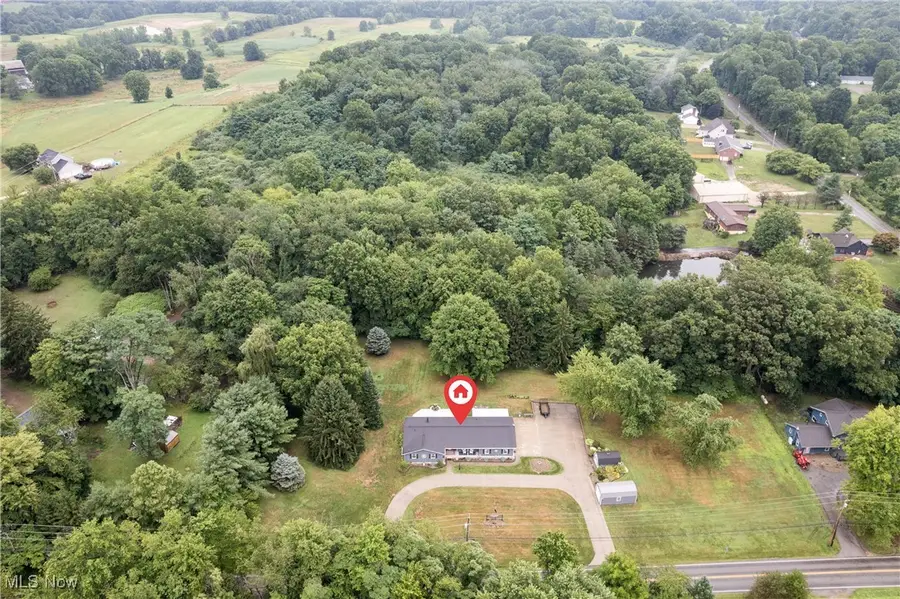
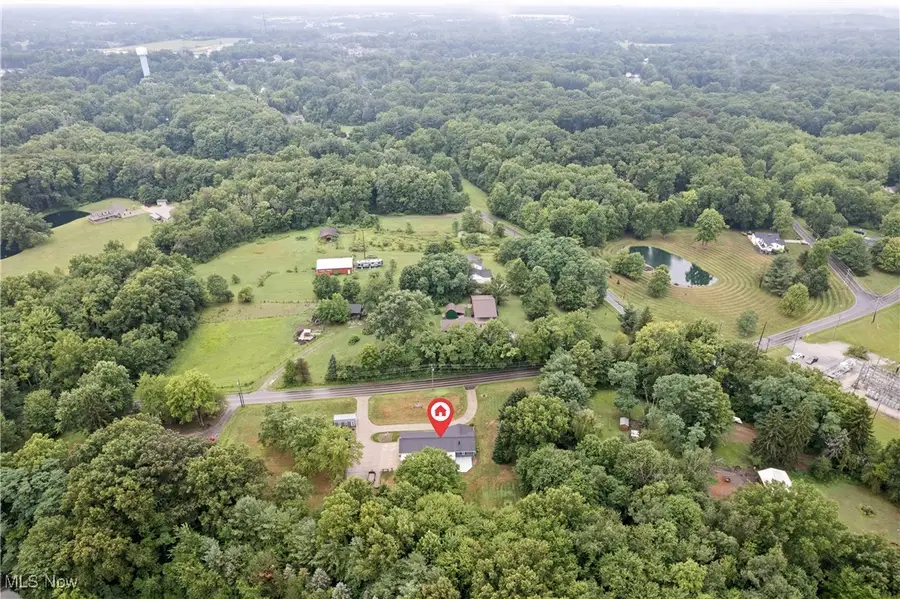
Listed by:talethia mummertz
Office:keller williams legacy group realty
MLS#:5143740
Source:OH_NORMLS
Price summary
- Price:$465,000
- Price per sq. ft.:$164.6
About this home
Welcome to your private retreat in Kent, located in the desirable Field School District! Nestled on 2.15 scenic acres, this spacious ranch home offers the perfect blend of comfort, updates, and functionality—all just minutes from restaurants, shopping, and major highways for an easy commute and everyday convenience. The main level features 3 bedrooms and 2.5 bathrooms, including a primary suite with dual closets and a beautifully updated ensuite. You’ll love the renovated kitchen, cozy living room with fireplace, and a sunroom with panoramic views of the wooded backyard—perfect for year-round enjoyment with a portable A/C unit and wall heater. The dining room and additional updated full bath complete the main floor. Downstairs, the walk-up basement expands your living space with 2 additional bedrooms, a spacious rec room, a laundry area, and plenty of storage. Outside, you'll find a 3-car attached garage, three storage sheds, and a wrap-around driveway with ample space for guests, extra vehicles, or RV parking. Enjoy the peaceful surroundings from the metal-roofed lean-to—a great spot for morning coffee or evening relaxation. Recent updates include: carpet and LVP flooring, newer main roof, metal roof over sunroom, tinted windows, a finished rec room in the basement and half bathroom off the garage. This move-in ready, meticulously kept home has it all—space, privacy, and a prime location close to everything-shopping, restaurants and major highways.
Contact an agent
Home facts
- Year built:1976
- Listing Id #:5143740
- Added:13 day(s) ago
- Updated:August 15, 2025 at 01:38 AM
Rooms and interior
- Bedrooms:5
- Total bathrooms:3
- Full bathrooms:2
- Half bathrooms:1
- Living area:2,825 sq. ft.
Heating and cooling
- Heating:Geothermal
Structure and exterior
- Roof:Asphalt, Fiberglass, Metal
- Year built:1976
- Building area:2,825 sq. ft.
- Lot area:2.15 Acres
Utilities
- Water:Well
- Sewer:Septic Tank
Finances and disclosures
- Price:$465,000
- Price per sq. ft.:$164.6
- Tax amount:$4,491 (2024)
New listings near 4640 Sherman Road
- New
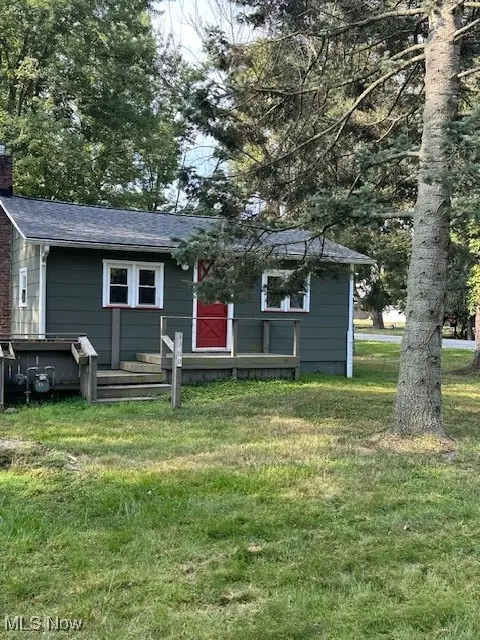 $84,500Active2 beds 1 baths1,414 sq. ft.
$84,500Active2 beds 1 baths1,414 sq. ft.3100 Powell Road, Kent, OH 44240
MLS# 5148182Listed by: BERKSHIRE HATHAWAY HOMESERVICES STOUFFER REALTY - New
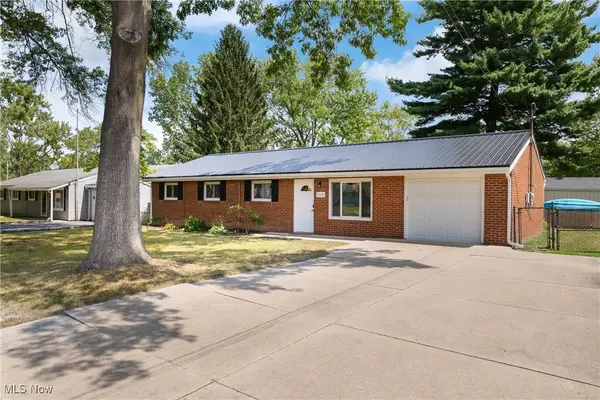 $215,000Active3 beds 2 baths1,215 sq. ft.
$215,000Active3 beds 2 baths1,215 sq. ft.3510 Ivanhoe Drive, Kent, OH 44240
MLS# 5146627Listed by: KELLER WILLIAMS CHERVENIC RLTY - New
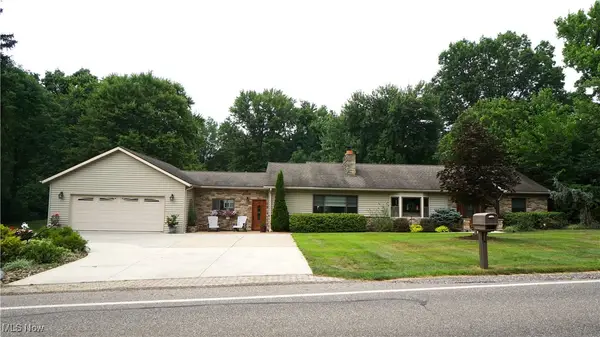 $449,900Active3 beds 2 baths2,532 sq. ft.
$449,900Active3 beds 2 baths2,532 sq. ft.7663 Diagonal Road, Kent, OH 44240
MLS# 5147157Listed by: MOSHOLDER REALTY INC. - New
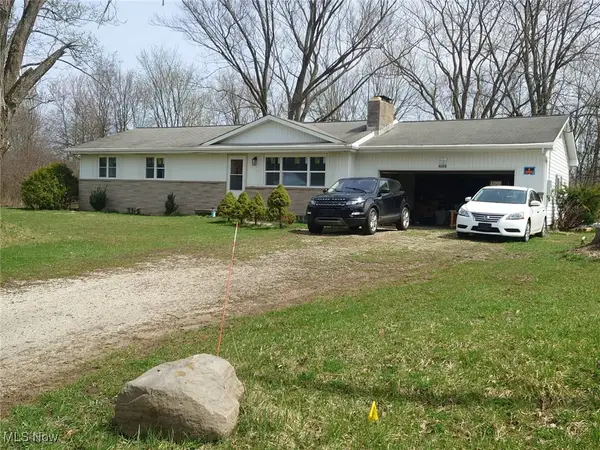 $250,000Active4 beds 2 baths1,196 sq. ft.
$250,000Active4 beds 2 baths1,196 sq. ft.4088 Lynwood Drive, Kent, OH 44240
MLS# 5147231Listed by: JOSEPH WALTER REALTY, LLC. - New
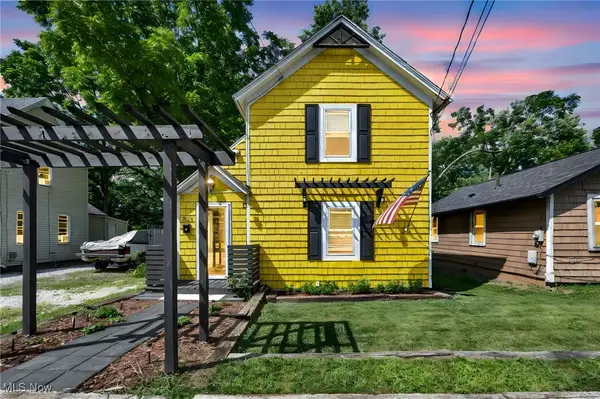 $225,000Active3 beds 2 baths1,500 sq. ft.
$225,000Active3 beds 2 baths1,500 sq. ft.333 Cherry Street, Kent, OH 44240
MLS# 5147204Listed by: EXP REALTY, LLC. - New
 $459,900Active4 beds 4 baths3,026 sq. ft.
$459,900Active4 beds 4 baths3,026 sq. ft.4695 Louis Lane, Kent, OH 44240
MLS# 5143894Listed by: KELLER WILLIAMS CHERVENIC RLTY 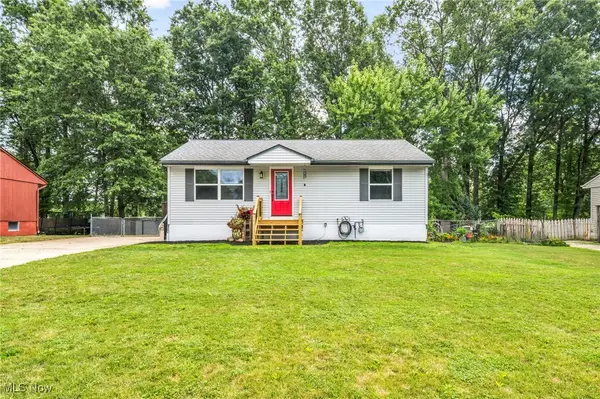 $175,000Pending3 beds 2 baths
$175,000Pending3 beds 2 baths3856 Olmsby Drive, Kent, OH 44240
MLS# 5146186Listed by: KELLER WILLIAMS LIVING- Open Sun, 12 to 1:30pmNew
 $599,900Active4 beds 4 baths3,300 sq. ft.
$599,900Active4 beds 4 baths3,300 sq. ft.7693 Ferguson Road, Kent, OH 44240
MLS# 5146209Listed by: BERKSHIRE HATHAWAY HOMESERVICES SIMON & SALHANY REALTY 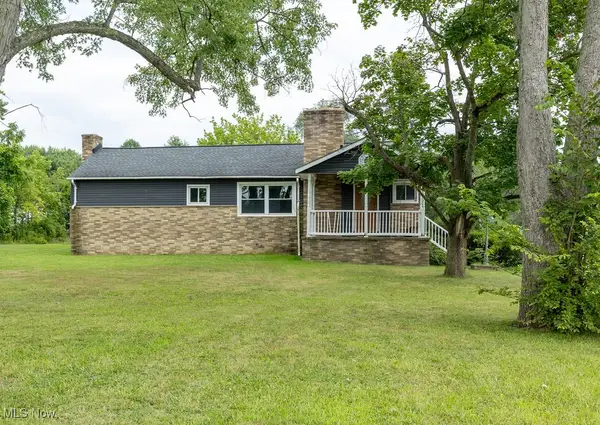 $120,000Pending3 beds 2 baths2,200 sq. ft.
$120,000Pending3 beds 2 baths2,200 sq. ft.4586 State Route 43, Kent, OH 44240
MLS# 5146496Listed by: KELLER WILLIAMS CHERVENIC RLTY $550,000Pending4 beds 3 baths4,728 sq. ft.
$550,000Pending4 beds 3 baths4,728 sq. ft.1151 Windward Lane, Kent, OH 44240
MLS# 5144461Listed by: KELLER WILLIAMS CHERVENIC RLTY

