491 Stinaff Street, Kent, OH 44240
Local realty services provided by:Better Homes and Gardens Real Estate Central
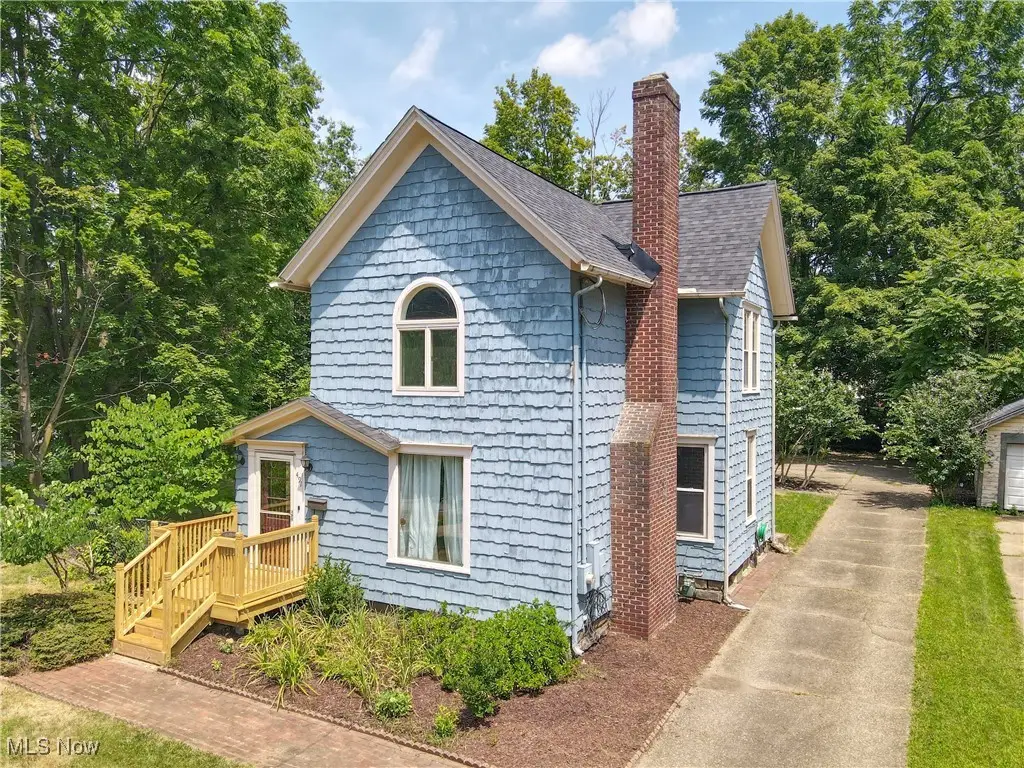
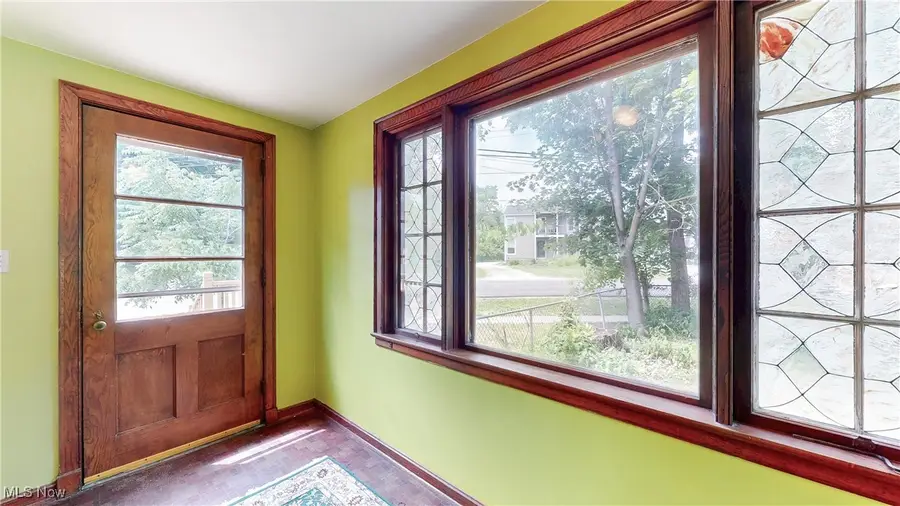
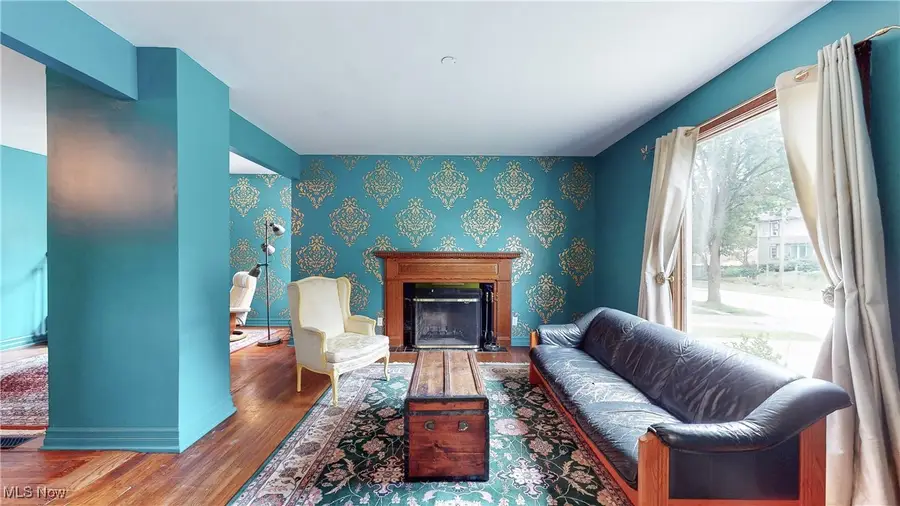
Listed by:shannon m pansmith
Office:exp realty, llc.
MLS#:5142862
Source:OH_NORMLS
Price summary
- Price:$249,900
- Price per sq. ft.:$102.92
About this home
Located just steps from Kent’s vibrant downtown, this beautifully maintained home offers the perfect blend of character, space, and walkability. Enjoy being minutes from restaurants, coffee shops, shopping, and Kent State University. Step inside to find soaring ceilings and an inviting main living area that seamlessly flows between the living room, sitting area, and dining space — ideal for entertaining or relaxing at home. The kitchen offers plenty of cabinet space, a center island, and convenient access to a sun room complete with its own heat source — perfect for a home office, playroom, or creative studio. A half bath and laundry room are tucked away at the back of the home, leading to a detached two-car garage. Outside, enjoy summer evenings on the patio overlooking the partially fenced yard — great for pets, gardening, or gatherings. Upstairs, the spacious primary bedroom features double closets and an updated en suite bath. Three additional bedrooms and a second full bath provide plenty of space for family or guests. The basement is equipped with a radon mitigation and dehumidifier system for peace of mind. This is your chance to own a move-in-ready home in one of Kent’s most walkable locations! Roof-2021, Water Tank-2018.
Contact an agent
Home facts
- Year built:1918
- Listing Id #:5142862
- Added:20 day(s) ago
- Updated:August 15, 2025 at 07:13 AM
Rooms and interior
- Bedrooms:4
- Total bathrooms:3
- Full bathrooms:2
- Half bathrooms:1
- Living area:2,428 sq. ft.
Heating and cooling
- Cooling:Central Air
- Heating:Forced Air, Gas
Structure and exterior
- Roof:Asphalt, Fiberglass
- Year built:1918
- Building area:2,428 sq. ft.
- Lot area:0.44 Acres
Utilities
- Water:Public
- Sewer:Public Sewer
Finances and disclosures
- Price:$249,900
- Price per sq. ft.:$102.92
- Tax amount:$3,780 (2024)
New listings near 491 Stinaff Street
- New
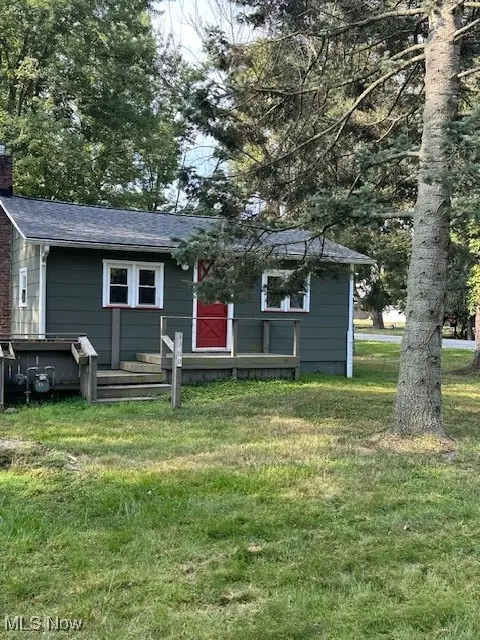 $84,500Active2 beds 1 baths1,414 sq. ft.
$84,500Active2 beds 1 baths1,414 sq. ft.3100 Powell Road, Kent, OH 44240
MLS# 5148182Listed by: BERKSHIRE HATHAWAY HOMESERVICES STOUFFER REALTY - New
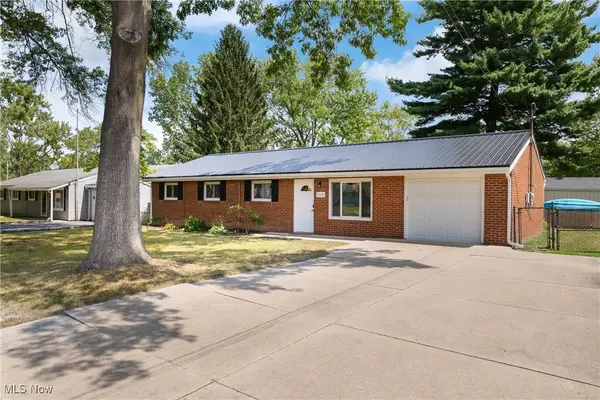 $215,000Active3 beds 2 baths1,215 sq. ft.
$215,000Active3 beds 2 baths1,215 sq. ft.3510 Ivanhoe Drive, Kent, OH 44240
MLS# 5146627Listed by: KELLER WILLIAMS CHERVENIC RLTY - New
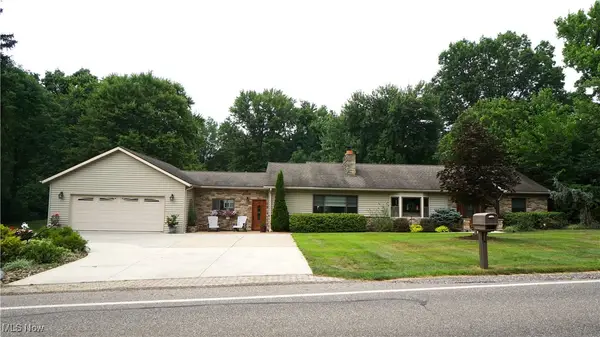 $449,900Active3 beds 2 baths2,532 sq. ft.
$449,900Active3 beds 2 baths2,532 sq. ft.7663 Diagonal Road, Kent, OH 44240
MLS# 5147157Listed by: MOSHOLDER REALTY INC. - New
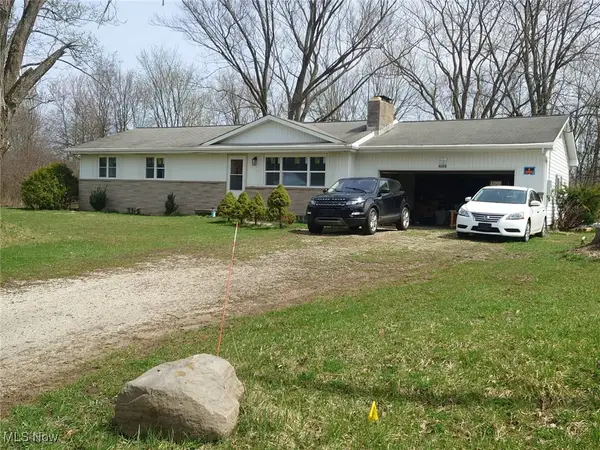 $250,000Active4 beds 2 baths1,196 sq. ft.
$250,000Active4 beds 2 baths1,196 sq. ft.4088 Lynwood Drive, Kent, OH 44240
MLS# 5147231Listed by: JOSEPH WALTER REALTY, LLC. - New
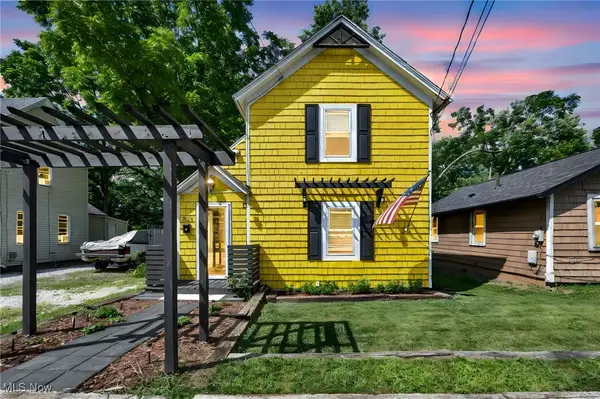 $225,000Active3 beds 2 baths1,500 sq. ft.
$225,000Active3 beds 2 baths1,500 sq. ft.333 Cherry Street, Kent, OH 44240
MLS# 5147204Listed by: EXP REALTY, LLC. - New
 $459,900Active4 beds 4 baths3,026 sq. ft.
$459,900Active4 beds 4 baths3,026 sq. ft.4695 Louis Lane, Kent, OH 44240
MLS# 5143894Listed by: KELLER WILLIAMS CHERVENIC RLTY 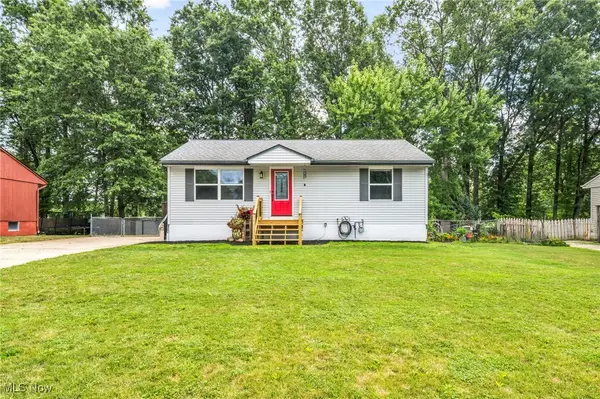 $175,000Pending3 beds 2 baths
$175,000Pending3 beds 2 baths3856 Olmsby Drive, Kent, OH 44240
MLS# 5146186Listed by: KELLER WILLIAMS LIVING- Open Sun, 12 to 1:30pmNew
 $599,900Active4 beds 4 baths3,300 sq. ft.
$599,900Active4 beds 4 baths3,300 sq. ft.7693 Ferguson Road, Kent, OH 44240
MLS# 5146209Listed by: BERKSHIRE HATHAWAY HOMESERVICES SIMON & SALHANY REALTY 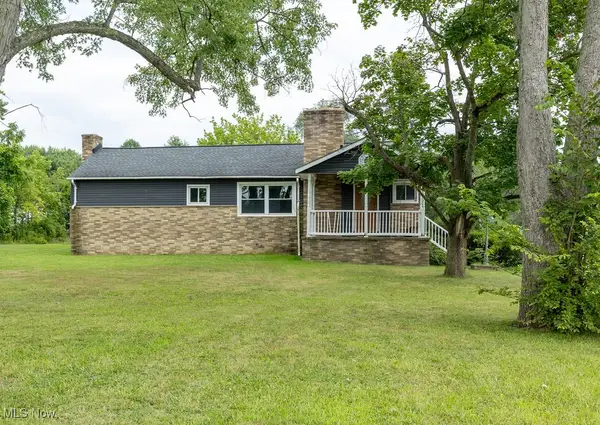 $120,000Pending3 beds 2 baths2,200 sq. ft.
$120,000Pending3 beds 2 baths2,200 sq. ft.4586 State Route 43, Kent, OH 44240
MLS# 5146496Listed by: KELLER WILLIAMS CHERVENIC RLTY $550,000Pending4 beds 3 baths4,728 sq. ft.
$550,000Pending4 beds 3 baths4,728 sq. ft.1151 Windward Lane, Kent, OH 44240
MLS# 5144461Listed by: KELLER WILLIAMS CHERVENIC RLTY

