544 Beech Drive, Kent, OH 44240
Local realty services provided by:Better Homes and Gardens Real Estate Central
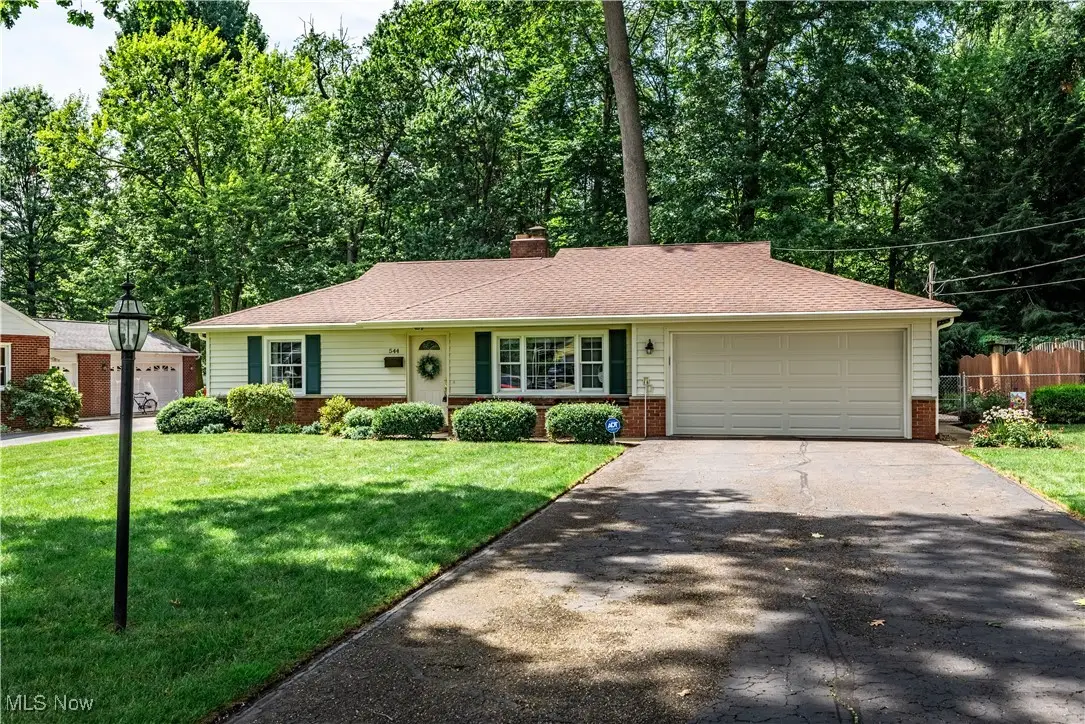
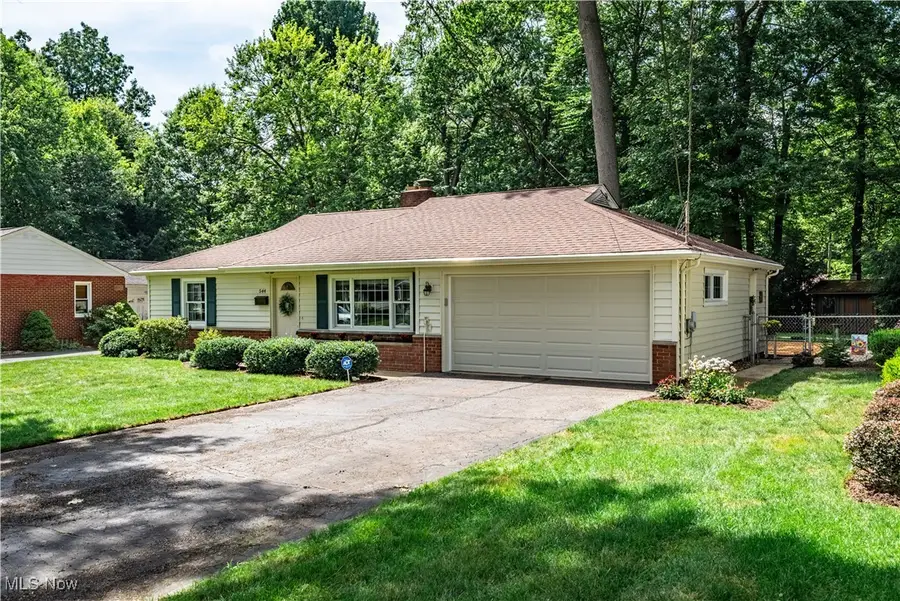
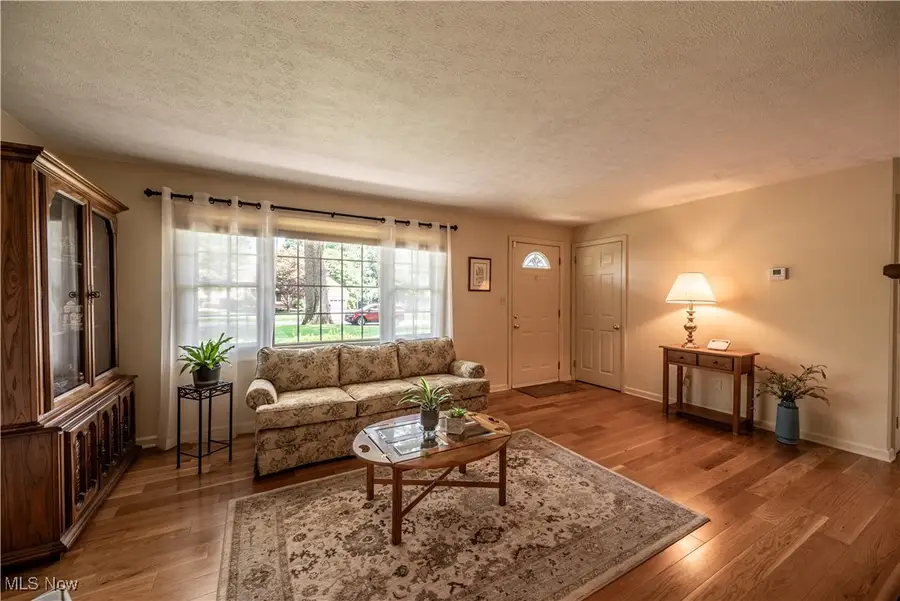
Listed by:darlene sonedecker
Office:keller williams chervenic rlty
MLS#:5143284
Source:OH_NORMLS
Price summary
- Price:$229,000
- Price per sq. ft.:$172.83
About this home
Welcome to 544 Beech Drive! This ranch has been beautifully maintained and shows like a model! If you are looking for one floor living and want a home that is move-in ready this is the perfect home for you! Or, if you were thinking of moving from your large 2-story home to a condo, this home may be the perfect alternative! It boasts two roomy bedrooms, a cozy living room with a fireplace that has been converted from wood burning to gas - w/newer gas logs, and a beautiful oak mantle! In 2018 the owner added beautiful engineered hardwood floors to the living room, hall, and kitchen, and added carpet in the two bedrooms. The Family room flooring was also replaced with beautiful upgraded carpet. The eat-in kitchen boasts stainless steel appliances (2017) and offers beautiful oak cabinets, and includes a pantry. The large first floor laundry has a closet, cabinets for storage, a sink and a counter for folding your clothes, And, there is a door that leads to the side yard. The back yard is large and is fenced, and includes a privacy fence on both sides of the house. There are 2 barns for extra storage, garden tools, mower, etc. The attached garage has a newer garage door & the garage door opener (Lift Master) was replaced in October of 2024. The Trex Deck was installed in 2015 and is in excellent condition. There are two furnaces, An additional furnace was installed when the family room was added, and it was replaced in 2013 along with 2 air conditioning units. The furnace for the main house was replaced in 2003 but both furnaces are serviced every year by Brandon Heating. The roof was replaced in 08/2010 w/a complete tear-off, and in 2024 new gutters were installed. The H20 was replaced in 2017. There are 22 Anderson windows in the home. The owner has lived in this home since 1989 and it has been lovingly maintained! Power washed 7/29. In addition the owner is offering a one-year home warranty for the buyer's comfort! Call today for your appt before this one slips away!
Contact an agent
Home facts
- Year built:1950
- Listing Id #:5143284
- Added:17 day(s) ago
- Updated:August 12, 2025 at 07:18 AM
Rooms and interior
- Bedrooms:2
- Total bathrooms:1
- Full bathrooms:1
- Living area:1,325 sq. ft.
Heating and cooling
- Cooling:Central Air
- Heating:Fireplaces, Forced Air, Gas
Structure and exterior
- Roof:Asphalt, Fiberglass
- Year built:1950
- Building area:1,325 sq. ft.
- Lot area:0.39 Acres
Utilities
- Water:Public
- Sewer:Public Sewer
Finances and disclosures
- Price:$229,000
- Price per sq. ft.:$172.83
- Tax amount:$2,547 (2024)
New listings near 544 Beech Drive
- New
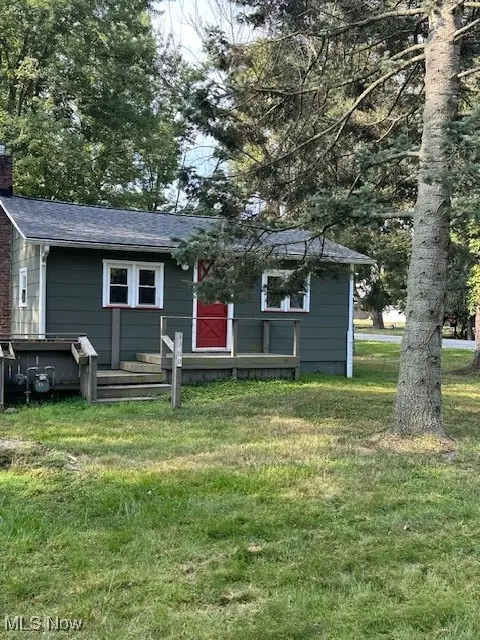 $84,500Active2 beds 1 baths1,414 sq. ft.
$84,500Active2 beds 1 baths1,414 sq. ft.3100 Powell Road, Kent, OH 44240
MLS# 5148182Listed by: BERKSHIRE HATHAWAY HOMESERVICES STOUFFER REALTY - New
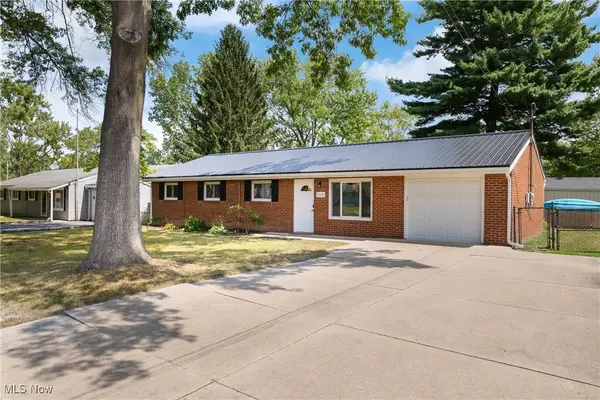 $215,000Active3 beds 2 baths1,215 sq. ft.
$215,000Active3 beds 2 baths1,215 sq. ft.3510 Ivanhoe Drive, Kent, OH 44240
MLS# 5146627Listed by: KELLER WILLIAMS CHERVENIC RLTY - New
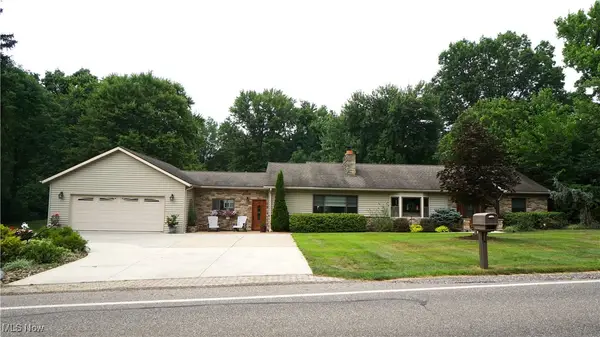 $449,900Active3 beds 2 baths2,532 sq. ft.
$449,900Active3 beds 2 baths2,532 sq. ft.7663 Diagonal Road, Kent, OH 44240
MLS# 5147157Listed by: MOSHOLDER REALTY INC. - New
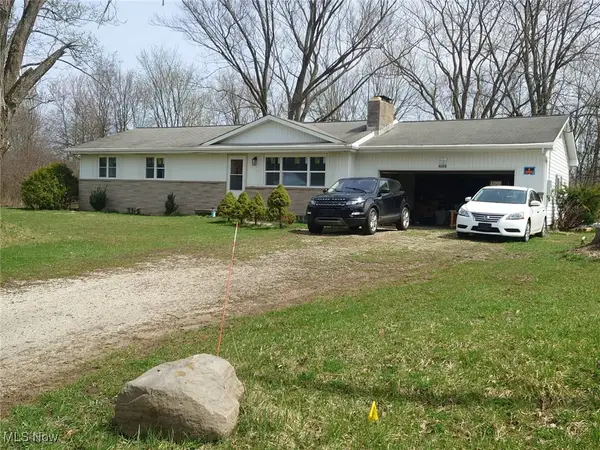 $250,000Active4 beds 2 baths1,196 sq. ft.
$250,000Active4 beds 2 baths1,196 sq. ft.4088 Lynwood Drive, Kent, OH 44240
MLS# 5147231Listed by: JOSEPH WALTER REALTY, LLC. - Open Thu, 6 to 7:30pmNew
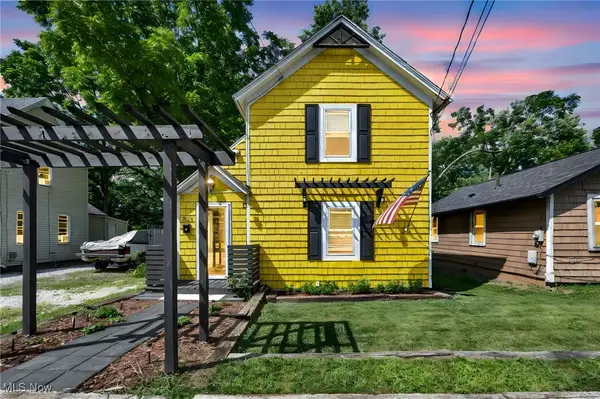 $225,000Active3 beds 2 baths1,500 sq. ft.
$225,000Active3 beds 2 baths1,500 sq. ft.333 Cherry Street, Kent, OH 44240
MLS# 5147204Listed by: EXP REALTY, LLC. - New
 $459,900Active4 beds 4 baths3,026 sq. ft.
$459,900Active4 beds 4 baths3,026 sq. ft.4695 Louis Lane, Kent, OH 44240
MLS# 5143894Listed by: KELLER WILLIAMS CHERVENIC RLTY 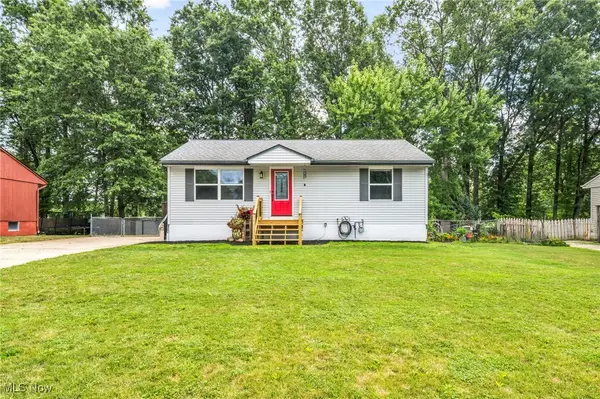 $175,000Pending3 beds 2 baths
$175,000Pending3 beds 2 baths3856 Olmsby Drive, Kent, OH 44240
MLS# 5146186Listed by: KELLER WILLIAMS LIVING- Open Sun, 12 to 1:30pmNew
 $599,900Active4 beds 4 baths3,300 sq. ft.
$599,900Active4 beds 4 baths3,300 sq. ft.7693 Ferguson Road, Kent, OH 44240
MLS# 5146209Listed by: BERKSHIRE HATHAWAY HOMESERVICES SIMON & SALHANY REALTY 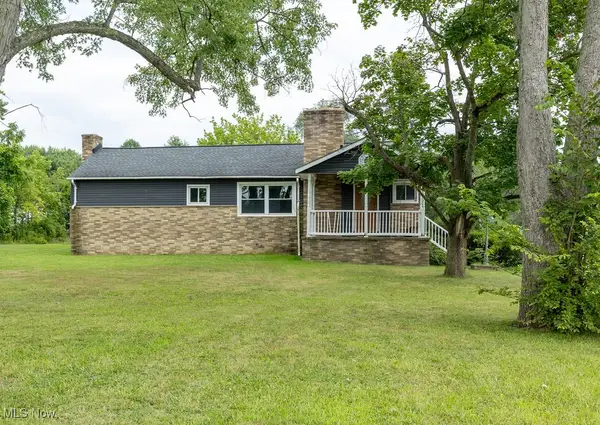 $120,000Pending3 beds 2 baths2,200 sq. ft.
$120,000Pending3 beds 2 baths2,200 sq. ft.4586 State Route 43, Kent, OH 44240
MLS# 5146496Listed by: KELLER WILLIAMS CHERVENIC RLTY $550,000Pending4 beds 3 baths4,728 sq. ft.
$550,000Pending4 beds 3 baths4,728 sq. ft.1151 Windward Lane, Kent, OH 44240
MLS# 5144461Listed by: KELLER WILLIAMS CHERVENIC RLTY

