5873 Horning Road, Kent, OH 44240
Local realty services provided by:Better Homes and Gardens Real Estate Central
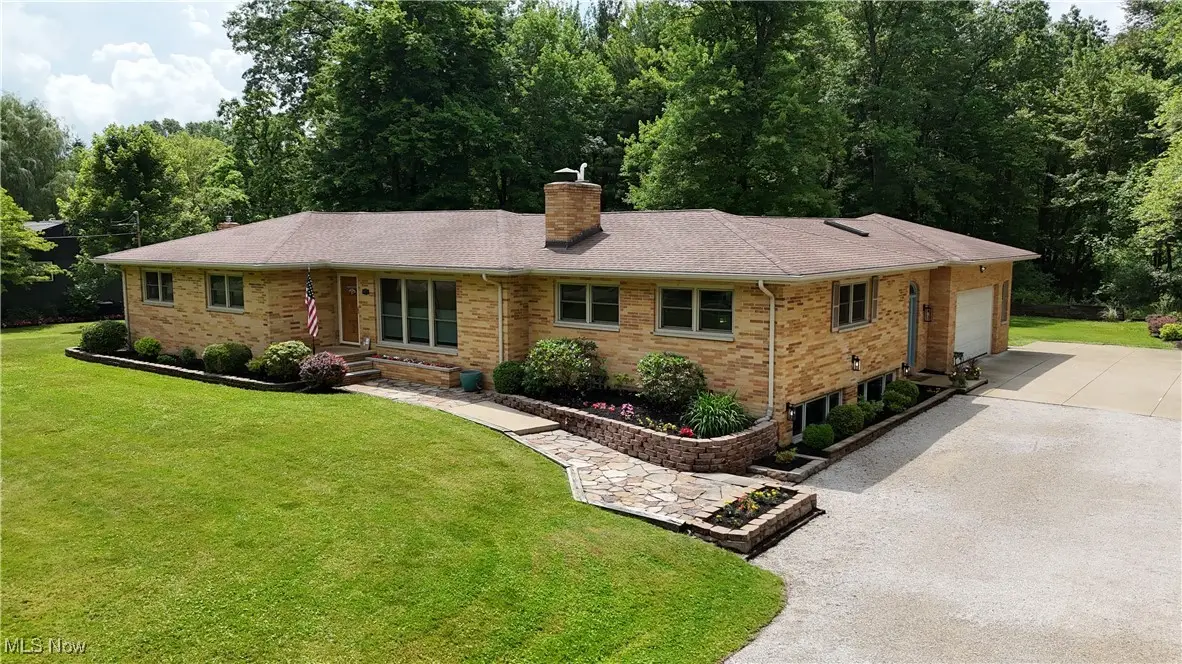
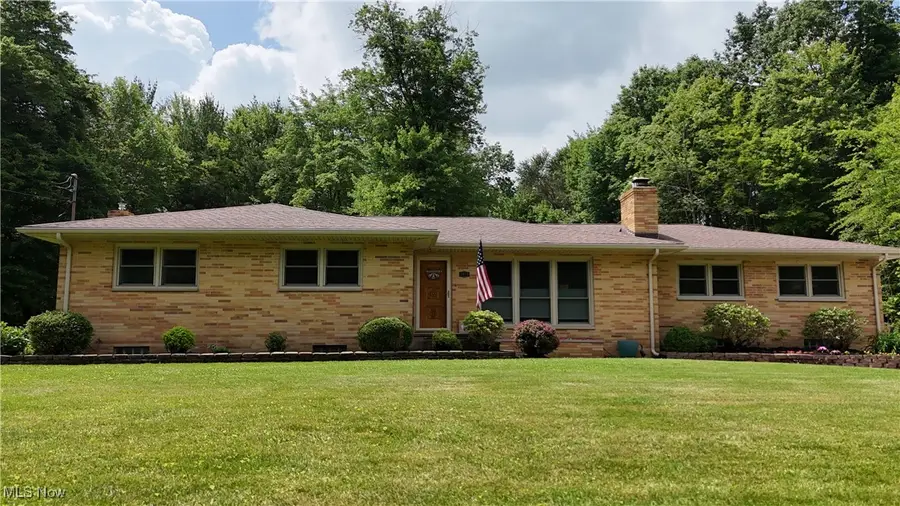
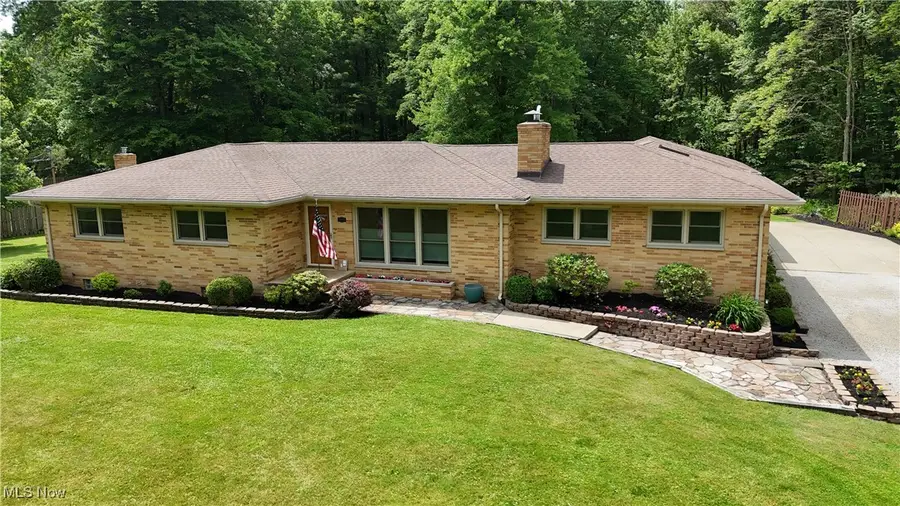
Listed by:kristin berthiaume
Office:keller williams chervenic rlty
MLS#:5139870
Source:OH_NORMLS
Price summary
- Price:$399,900
- Price per sq. ft.:$162.76
About this home
Serenity and peace are waiting for you at 5873 Horning Road! Situated on a large, private lot, this brick ranch home has everything you are looking for. When walking in, you will immediately notice the care and upkeep that this home has, including the detailed woodwork throughout and the quality materials used. The sprawling, open floor plan is ideal for both entertaining and relaxation. As you enter the front door, you are welcome by beautiful wood floors and a large private living room. The formal dining room is conveniently located right next to the updated eat-in kitchen, which has updated cabinets, countertops and flooring. The heart of this home is the unbelievable family room that is centered by a stone fireplace, loads of natural light and dining area! This room is perfect for gathering, celebrating and making memories galore! Three bedrooms are on the main floor, including the primary suite with a newly renovated full bathroom! The other full bathroom on the main floor is completely redone with tile, updated vanity and shower/tub combo. The lower level is a woodworker's dream, with loads of storage and an additional bedroom/office! If this home didn't already have everything you were looking for, wait until you walk outside! The large deck is ideal for entertaining and overlooks the private, wooded lot and well-manicured yard and gardens. Do not miss out on your opportunity to own this beautiful home in the heart of Kent!
Contact an agent
Home facts
- Year built:1960
- Listing Id #:5139870
- Added:29 day(s) ago
- Updated:August 12, 2025 at 07:18 AM
Rooms and interior
- Bedrooms:4
- Total bathrooms:2
- Full bathrooms:2
- Living area:2,457 sq. ft.
Heating and cooling
- Cooling:Central Air
- Heating:Fireplaces, Forced Air, Gas
Structure and exterior
- Roof:Asphalt, Fiberglass
- Year built:1960
- Building area:2,457 sq. ft.
- Lot area:0.9 Acres
Utilities
- Water:Well
- Sewer:Public Sewer
Finances and disclosures
- Price:$399,900
- Price per sq. ft.:$162.76
- Tax amount:$4,700 (2024)
New listings near 5873 Horning Road
- New
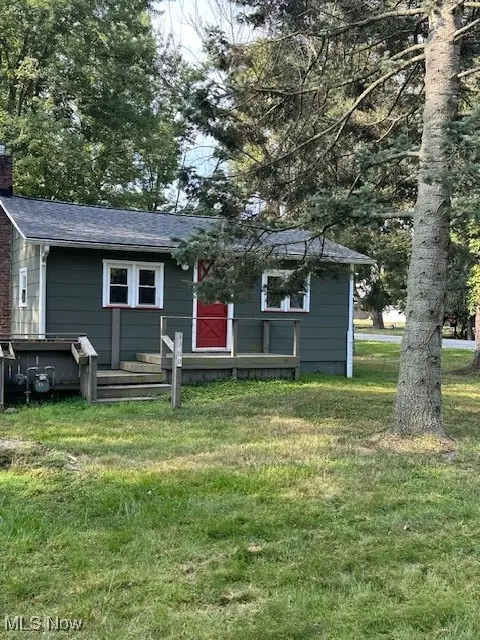 $84,500Active2 beds 1 baths1,414 sq. ft.
$84,500Active2 beds 1 baths1,414 sq. ft.3100 Powell Road, Kent, OH 44240
MLS# 5148182Listed by: BERKSHIRE HATHAWAY HOMESERVICES STOUFFER REALTY - New
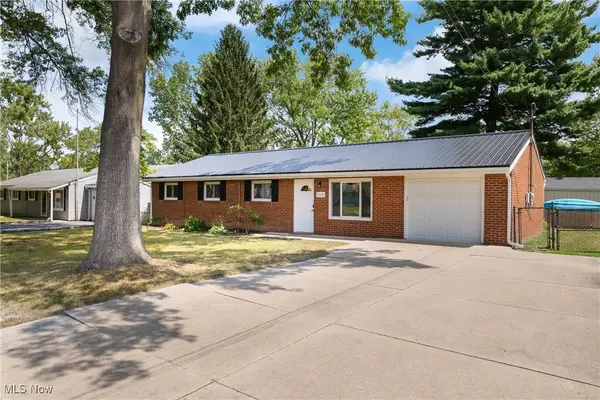 $215,000Active3 beds 2 baths1,215 sq. ft.
$215,000Active3 beds 2 baths1,215 sq. ft.3510 Ivanhoe Drive, Kent, OH 44240
MLS# 5146627Listed by: KELLER WILLIAMS CHERVENIC RLTY - New
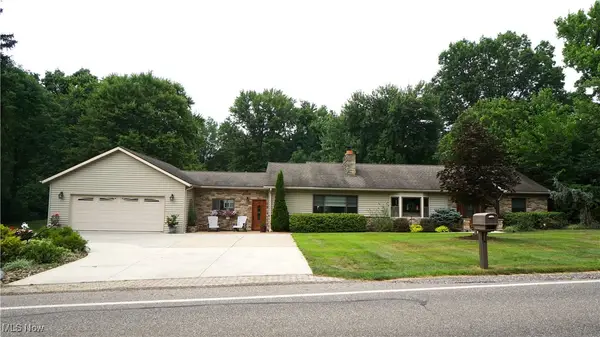 $449,900Active3 beds 2 baths2,532 sq. ft.
$449,900Active3 beds 2 baths2,532 sq. ft.7663 Diagonal Road, Kent, OH 44240
MLS# 5147157Listed by: MOSHOLDER REALTY INC. - New
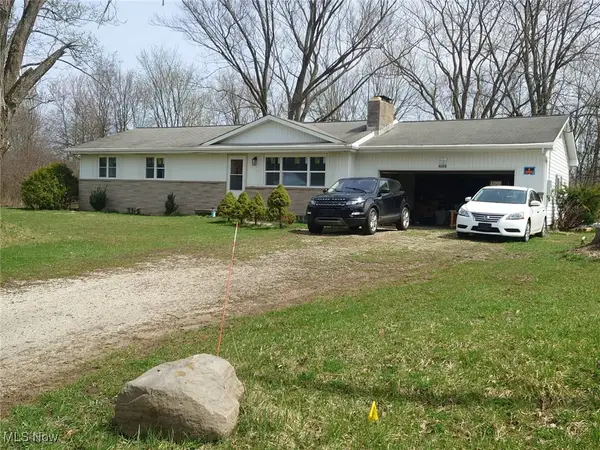 $250,000Active4 beds 2 baths1,196 sq. ft.
$250,000Active4 beds 2 baths1,196 sq. ft.4088 Lynwood Drive, Kent, OH 44240
MLS# 5147231Listed by: JOSEPH WALTER REALTY, LLC. - Open Thu, 6 to 7:30pmNew
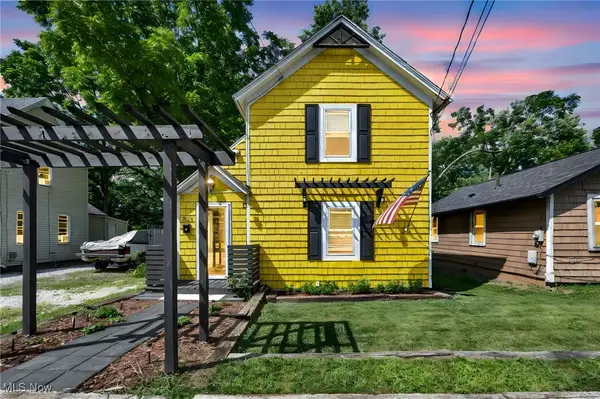 $225,000Active3 beds 2 baths1,500 sq. ft.
$225,000Active3 beds 2 baths1,500 sq. ft.333 Cherry Street, Kent, OH 44240
MLS# 5147204Listed by: EXP REALTY, LLC. - New
 $459,900Active4 beds 4 baths3,026 sq. ft.
$459,900Active4 beds 4 baths3,026 sq. ft.4695 Louis Lane, Kent, OH 44240
MLS# 5143894Listed by: KELLER WILLIAMS CHERVENIC RLTY 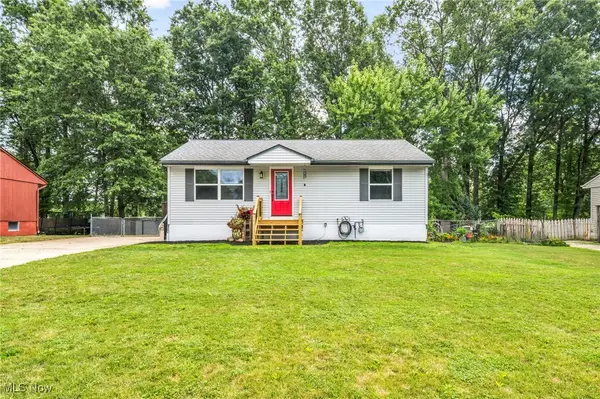 $175,000Pending3 beds 2 baths
$175,000Pending3 beds 2 baths3856 Olmsby Drive, Kent, OH 44240
MLS# 5146186Listed by: KELLER WILLIAMS LIVING- Open Sun, 12 to 1:30pmNew
 $599,900Active4 beds 4 baths3,300 sq. ft.
$599,900Active4 beds 4 baths3,300 sq. ft.7693 Ferguson Road, Kent, OH 44240
MLS# 5146209Listed by: BERKSHIRE HATHAWAY HOMESERVICES SIMON & SALHANY REALTY 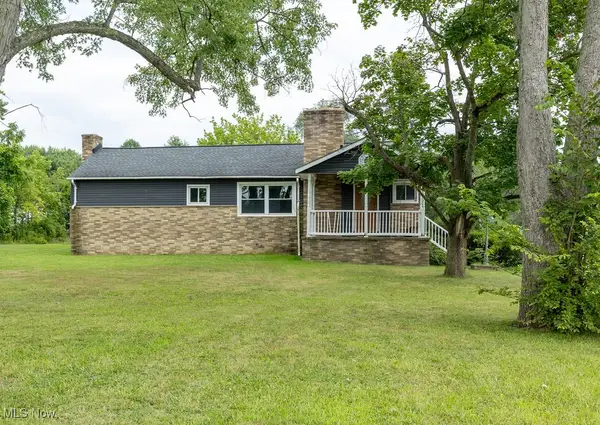 $120,000Pending3 beds 2 baths2,200 sq. ft.
$120,000Pending3 beds 2 baths2,200 sq. ft.4586 State Route 43, Kent, OH 44240
MLS# 5146496Listed by: KELLER WILLIAMS CHERVENIC RLTY $550,000Pending4 beds 3 baths4,728 sq. ft.
$550,000Pending4 beds 3 baths4,728 sq. ft.1151 Windward Lane, Kent, OH 44240
MLS# 5144461Listed by: KELLER WILLIAMS CHERVENIC RLTY

