614 Pioneer Street, Kent, OH 44240
Local realty services provided by:Better Homes and Gardens Real Estate Central
Listed by: valerie a fiala
Office: exp realty, llc.
MLS#:5151902
Source:OH_NORMLS
Price summary
- Price:$352,500
- Price per sq. ft.:$163.12
About this home
Welcome to 614 Pioneer Avenue — where Kent’s rich history meets modern, everyday living.
Located in the highly desirable Historic West Side of Kent, Ohio, this beautifully maintained century colonial home offers timeless character, thoughtful updates, and a location that truly shines. Just a short walk to downtown Kent, local schools, neighborhood parks, and coffee shops, this home is ideal for anyone who values community, walkability, and classic architecture.
Step inside and immediately feel the craftsmanship that defines this home. The spacious living room features wide-plank hardwood floors, a cozy gas fireplace, and built-in bookcases, creating a space that feels both elegant and inviting. Solid wood pocket doors open to a dining room designed for connection, complete with a built-in buffet and original woodwork that reflects the home’s historic charm.
A bright four-season sunroom expands the living space and quickly becomes a favorite spot for morning coffee or peaceful evenings. The kitchen blends function and warmth with oak cabinetry, granite countertops, and all appliances included, making it ready for everyday meals or weekend baking.
Upstairs, four generously sized bedrooms provide flexible space for rest, work, or guests. The primary bedroom offers his-and-hers closets, while charming built-in hallway linen storage adds a nostalgic touch rarely found in newer homes.
Outside, enjoy Ohio’s seasons from multiple Trex decks — sip coffee on the welcoming front porch (new steps 2023) or unwind on the private rear deck added in 2022. The oversized two-car garage is a standout feature, perfect for hobbyists or extra storage, complete with insulation, shelving, a workbench, and 220 electric.
The lower level includes laundry with a new washer and dryer (2024), a freezer, and additional workspace. With annual HVAC service, a home warranty, and updates that respect the home’s original character, this property is truly move-in ready.
Contact an agent
Home facts
- Year built:1925
- Listing ID #:5151902
- Added:102 day(s) ago
- Updated:December 22, 2025 at 03:17 PM
Rooms and interior
- Bedrooms:4
- Total bathrooms:1
- Full bathrooms:1
- Living area:2,161 sq. ft.
Heating and cooling
- Cooling:Central Air
- Heating:Fireplaces, Forced Air, Gas
Structure and exterior
- Roof:Asphalt, Fiberglass
- Year built:1925
- Building area:2,161 sq. ft.
- Lot area:0.2 Acres
Utilities
- Water:Public
- Sewer:Public Sewer
Finances and disclosures
- Price:$352,500
- Price per sq. ft.:$163.12
- Tax amount:$3,022 (2024)
New listings near 614 Pioneer Street
- New
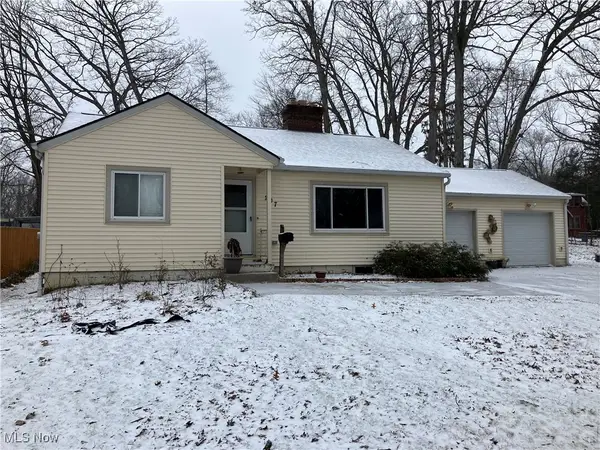 $259,900Active3 beds 3 baths1,872 sq. ft.
$259,900Active3 beds 3 baths1,872 sq. ft.207 E School Street, Kent, OH 44240
MLS# 5171124Listed by: CENTURY 21 WILBUR REALTY - New
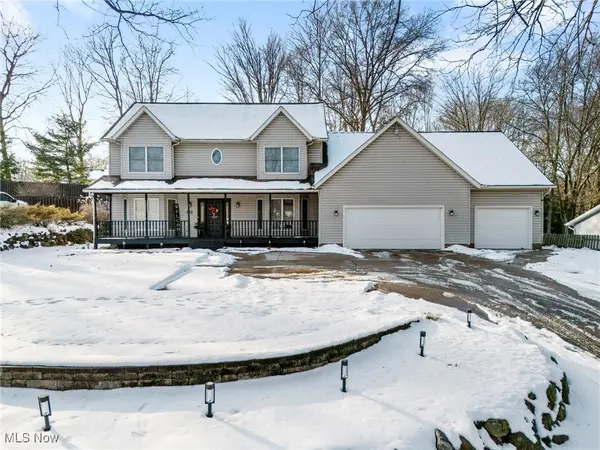 $489,900Active5 beds 4 baths4,474 sq. ft.
$489,900Active5 beds 4 baths4,474 sq. ft.6235 1st Avenue, Kent, OH 44240
MLS# 5177543Listed by: TARTER REALTY - New
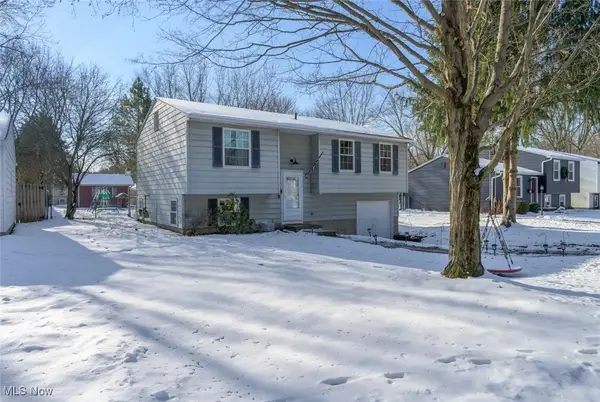 $274,900Active4 beds 2 baths1,788 sq. ft.
$274,900Active4 beds 2 baths1,788 sq. ft.1302 Carol Drive, Kent, OH 44240
MLS# 5177178Listed by: PATHWAY REAL ESTATE - New
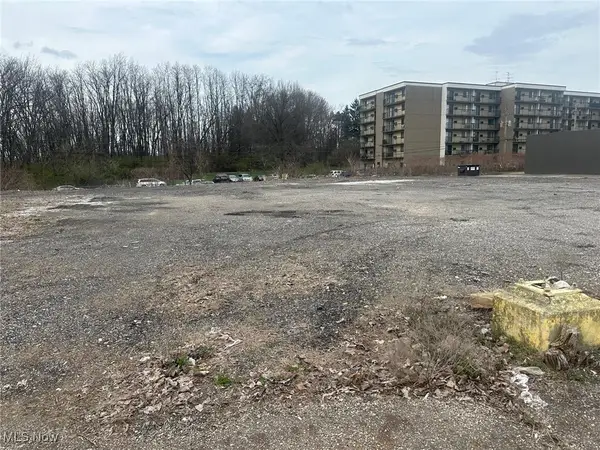 $39,900Active0.72 Acres
$39,900Active0.72 AcresS Water Street, Kent, OH 44240
MLS# 5177754Listed by: JACK KOHL REALTY 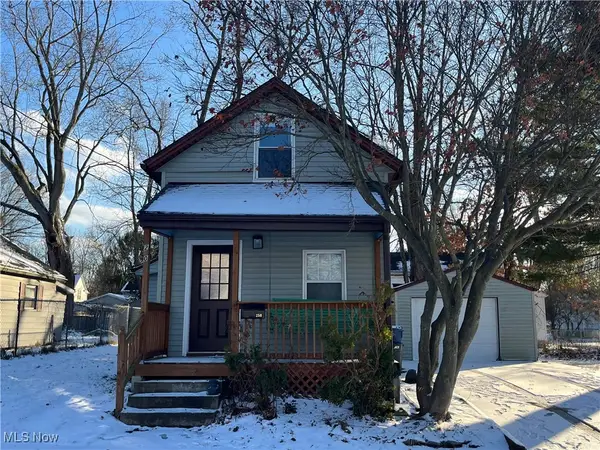 $129,900Pending2 beds 1 baths
$129,900Pending2 beds 1 baths250 W Oak Street, Kent, OH 44240
MLS# 5177193Listed by: KELLER WILLIAMS LEGACY GROUP REALTY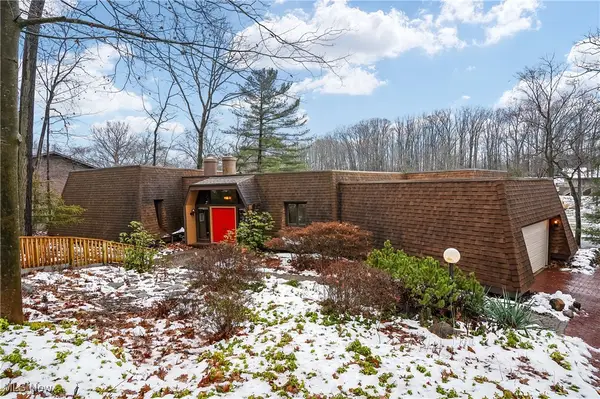 $450,000Pending4 beds 3 baths3,345 sq. ft.
$450,000Pending4 beds 3 baths3,345 sq. ft.1376 Mockingbird Drive, Kent, OH 44240
MLS# 5176474Listed by: KELLER WILLIAMS CHERVENIC RLTY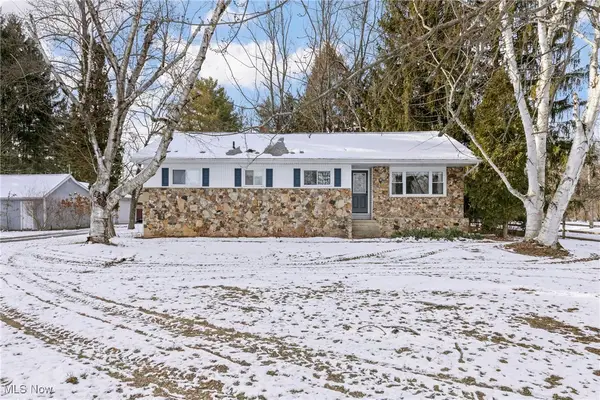 $279,900Pending3 beds 2 baths2,136 sq. ft.
$279,900Pending3 beds 2 baths2,136 sq. ft.3401 Biltz Road, Kent, OH 44240
MLS# 5170960Listed by: LPT REALTY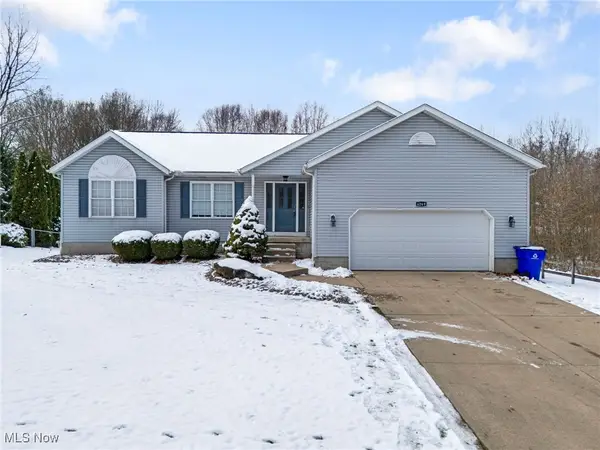 $349,900Pending3 beds 3 baths2,986 sq. ft.
$349,900Pending3 beds 3 baths2,986 sq. ft.6269 1st Avenue, Kent, OH 44240
MLS# 5175342Listed by: TARTER REALTY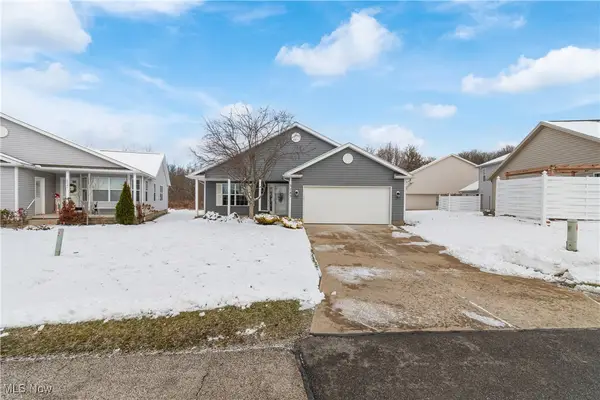 $248,500Pending3 beds 2 baths1,668 sq. ft.
$248,500Pending3 beds 2 baths1,668 sq. ft.5289 Deer Trace Drive, Kent, OH 44240
MLS# 5175711Listed by: EXP REALTY, LLC.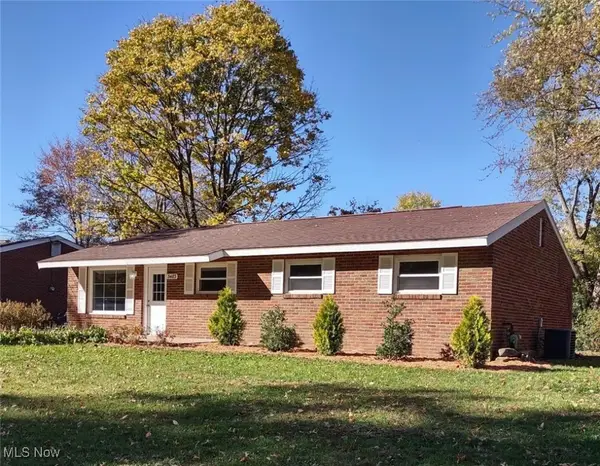 $219,900Active3 beds 1 baths1,215 sq. ft.
$219,900Active3 beds 1 baths1,215 sq. ft.3483 Lawndale Drive, Kent, OH 44240
MLS# 5175163Listed by: SOGO HOMES LLC
