619 Woodside Drive, Kent, OH 44240
Local realty services provided by:Better Homes and Gardens Real Estate Central
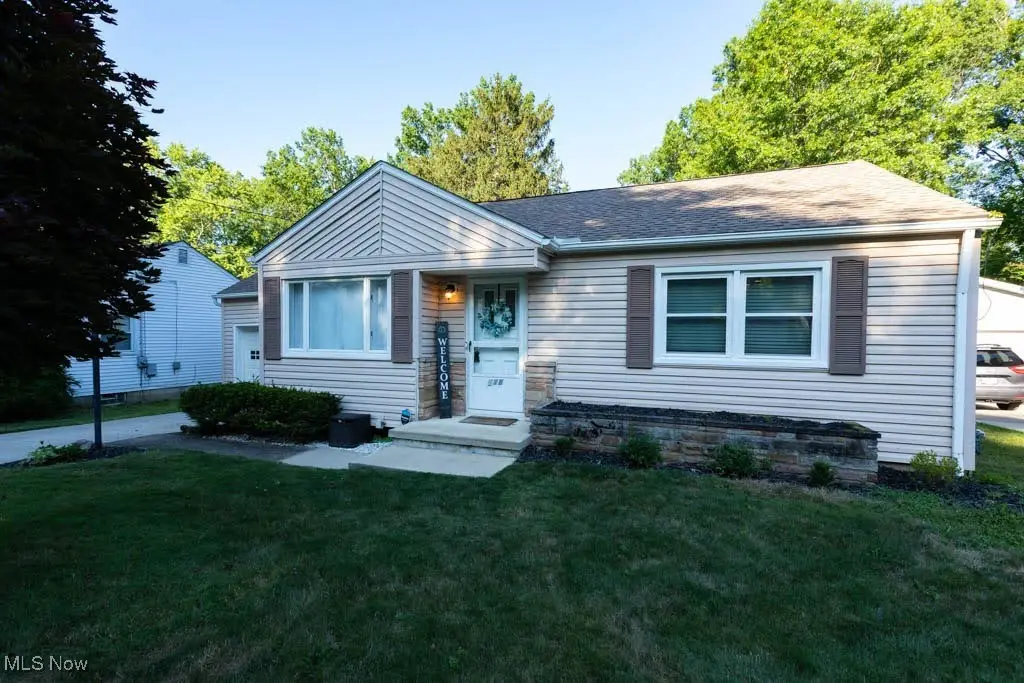
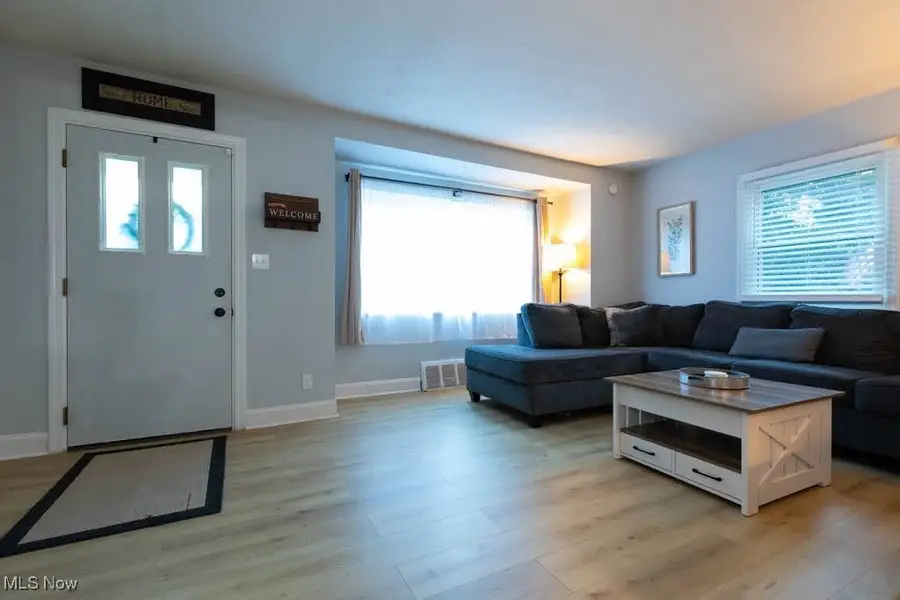
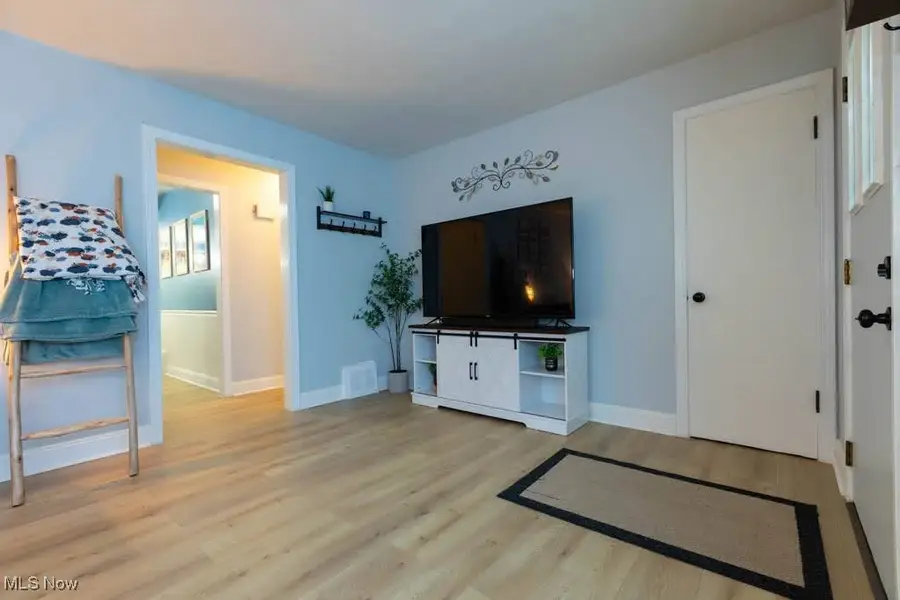
Listed by:michael a ferrante
Office:century 21 homestar
MLS#:5143038
Source:OH_NORMLS
Price summary
- Price:$210,000
- Price per sq. ft.:$106.28
About this home
Welcome to 619 Woodside Drive in Kent, Ohio- where comfort meets convenience in this beautifully updated 3-bedroom ranch!
From the moment you arrive, you'll notice the inviting curb appeal, complete with a classic lamp post and manicured landscaping. Come inside to find a bright, open living room drenched in natural light and complemented by brand-new flooring that
flows throughout the home. The kitchen boats timeless oak cabinetry, updated appliances, and a cheerful color palette that adds warmth. Each of the three bedrooms are generously sized with ample closet space, offering flexible use for sleeping, working from home, or creative hobbies. The home features an updated bathroom with a sleek walk-in shower and modern finishes. Need more space? The clean, dry basement is perfect with an additional storage room, giving you peace of mind and tons of storage or expansion potential. Outside, enjoy a cozy sunroom perfect for morning coffee or evening relaxation, overlooking a spacious backyard - ideal for entertaining, gardening, or simply unwinding. Additional highlights include a one-car garage, heated gutters (a winter
game-changer!), and low-maintenance vinyl siding. This move-in ready gem is located on a quiet street, close to schools, parks, and all that Kent has to offer. Whether you're a first-time buyer or downsizing with style, this home checks all the boxes.
Contact an agent
Home facts
- Year built:1952
- Listing Id #:5143038
- Added:20 day(s) ago
- Updated:August 15, 2025 at 07:13 AM
Rooms and interior
- Bedrooms:3
- Total bathrooms:2
- Full bathrooms:1
- Half bathrooms:1
- Living area:1,976 sq. ft.
Heating and cooling
- Cooling:Central Air
- Heating:Forced Air, Gas
Structure and exterior
- Roof:Asphalt, Fiberglass
- Year built:1952
- Building area:1,976 sq. ft.
- Lot area:0.24 Acres
Utilities
- Water:Public
- Sewer:Public Sewer
Finances and disclosures
- Price:$210,000
- Price per sq. ft.:$106.28
- Tax amount:$2,126 (2024)
New listings near 619 Woodside Drive
- New
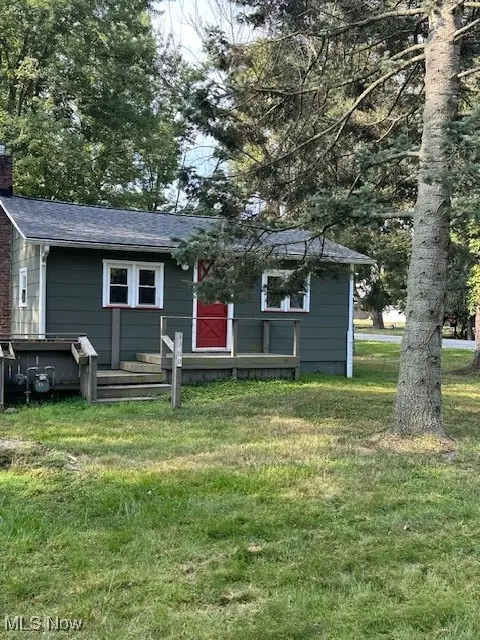 $84,500Active2 beds 1 baths1,414 sq. ft.
$84,500Active2 beds 1 baths1,414 sq. ft.3100 Powell Road, Kent, OH 44240
MLS# 5148182Listed by: BERKSHIRE HATHAWAY HOMESERVICES STOUFFER REALTY - New
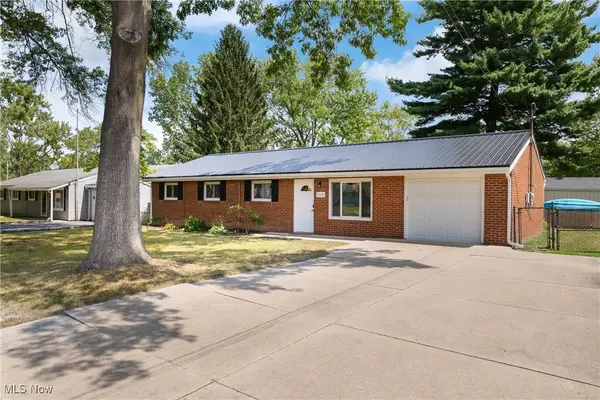 $215,000Active3 beds 2 baths1,215 sq. ft.
$215,000Active3 beds 2 baths1,215 sq. ft.3510 Ivanhoe Drive, Kent, OH 44240
MLS# 5146627Listed by: KELLER WILLIAMS CHERVENIC RLTY - New
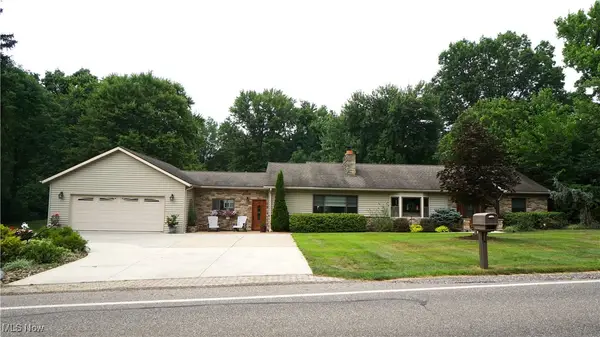 $449,900Active3 beds 2 baths2,532 sq. ft.
$449,900Active3 beds 2 baths2,532 sq. ft.7663 Diagonal Road, Kent, OH 44240
MLS# 5147157Listed by: MOSHOLDER REALTY INC. - New
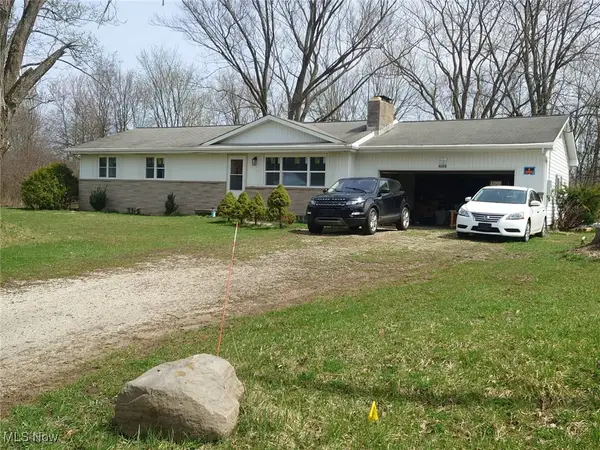 $250,000Active4 beds 2 baths1,196 sq. ft.
$250,000Active4 beds 2 baths1,196 sq. ft.4088 Lynwood Drive, Kent, OH 44240
MLS# 5147231Listed by: JOSEPH WALTER REALTY, LLC. - New
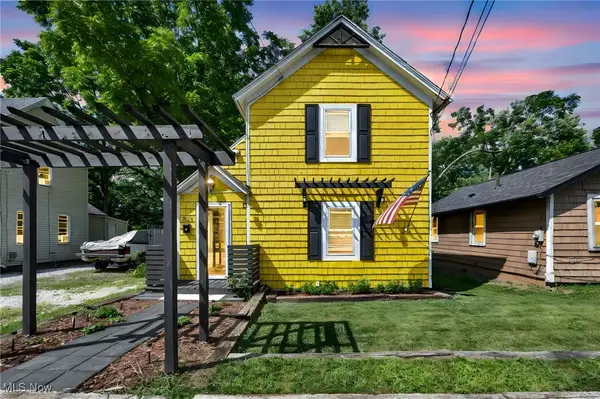 $225,000Active3 beds 2 baths1,500 sq. ft.
$225,000Active3 beds 2 baths1,500 sq. ft.333 Cherry Street, Kent, OH 44240
MLS# 5147204Listed by: EXP REALTY, LLC. - New
 $459,900Active4 beds 4 baths3,026 sq. ft.
$459,900Active4 beds 4 baths3,026 sq. ft.4695 Louis Lane, Kent, OH 44240
MLS# 5143894Listed by: KELLER WILLIAMS CHERVENIC RLTY 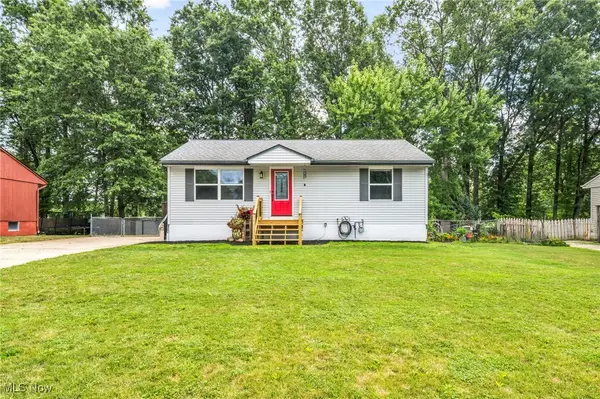 $175,000Pending3 beds 2 baths
$175,000Pending3 beds 2 baths3856 Olmsby Drive, Kent, OH 44240
MLS# 5146186Listed by: KELLER WILLIAMS LIVING- Open Sun, 12 to 1:30pmNew
 $599,900Active4 beds 4 baths3,300 sq. ft.
$599,900Active4 beds 4 baths3,300 sq. ft.7693 Ferguson Road, Kent, OH 44240
MLS# 5146209Listed by: BERKSHIRE HATHAWAY HOMESERVICES SIMON & SALHANY REALTY 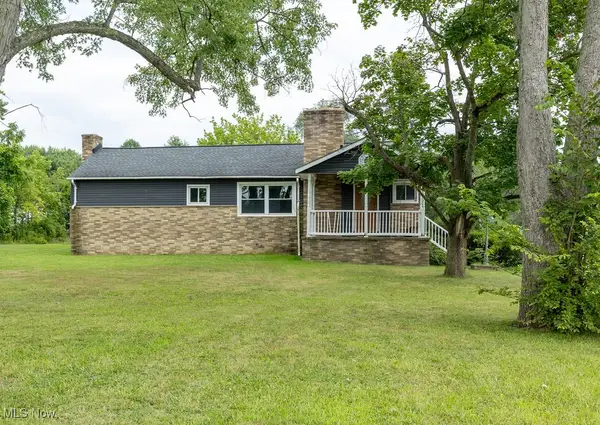 $120,000Pending3 beds 2 baths2,200 sq. ft.
$120,000Pending3 beds 2 baths2,200 sq. ft.4586 State Route 43, Kent, OH 44240
MLS# 5146496Listed by: KELLER WILLIAMS CHERVENIC RLTY $550,000Pending4 beds 3 baths4,728 sq. ft.
$550,000Pending4 beds 3 baths4,728 sq. ft.1151 Windward Lane, Kent, OH 44240
MLS# 5144461Listed by: KELLER WILLIAMS CHERVENIC RLTY

