646 S Depeyster Street, Kent, OH 44240
Local realty services provided by:Better Homes and Gardens Real Estate Central
646 S Depeyster Street,Kent, OH 44240
$265,000
- 3 Beds
- 2 Baths
- 1,243 sq. ft.
- Single family
- Active
Listed by:nikki m fanizzi
Office:re/max trends realty
MLS#:5166163
Source:OH_NORMLS
Price summary
- Price:$265,000
- Price per sq. ft.:$213.19
About this home
Welcome to this charming home located in the heart of Kent. This lovely home perfectly blends timeless character with modern updates. When you step into the main floor of this stunning home, you will find original woodwork throughout with new engineered hardwood flooring. The kitchen comes with all appliances, Brazilian granite countertops, and tons of cabinetry. The island offers wonderful space for food prep. On the main floor there is also a spacious living room which opens to the formal dining room. The half bath has been recently renovated. There are three spacious bedrooms situated on the second floor with new carpet and a beautifully finished full bathroom. The exterior of the home has brand new vinyl siding, newer windows, roof, and the front porch is new this year. All of this plus an attached one car garage in addition to a detached two car garage. This home has been renovated from top to bottom. It is absolutely move in ready and awaiting a new owner. Stop looking and start packing to be in this lovely home before the holidays. Call to schedule a showing today!!
Contact an agent
Home facts
- Year built:1925
- Listing ID #:5166163
- Added:1 day(s) ago
- Updated:October 22, 2025 at 02:15 PM
Rooms and interior
- Bedrooms:3
- Total bathrooms:2
- Full bathrooms:1
- Half bathrooms:1
- Living area:1,243 sq. ft.
Heating and cooling
- Heating:Forced Air, Gas
Structure and exterior
- Roof:Asphalt, Fiberglass
- Year built:1925
- Building area:1,243 sq. ft.
- Lot area:0.21 Acres
Utilities
- Water:Public
- Sewer:Public Sewer
Finances and disclosures
- Price:$265,000
- Price per sq. ft.:$213.19
- Tax amount:$2,241 (2024)
New listings near 646 S Depeyster Street
- New
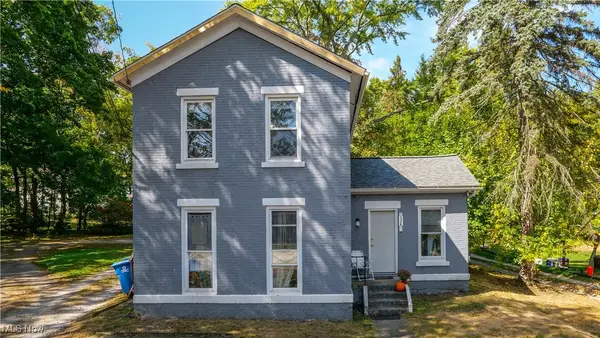 $250,000Active4 beds 3 baths1,823 sq. ft.
$250,000Active4 beds 3 baths1,823 sq. ft.334 N Mantua Street, Kent, OH 44240
MLS# 5166354Listed by: W.W. REED AND SON - New
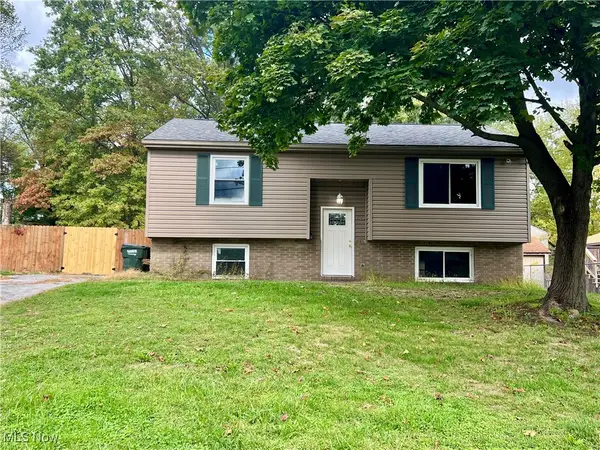 $199,900Active4 beds 2 baths1,624 sq. ft.
$199,900Active4 beds 2 baths1,624 sq. ft.1523 Queenstown Road, Kent, OH 44240
MLS# 5165950Listed by: BERKSHIRE HATHAWAY HOMESERVICES STOUFFER REALTY - New
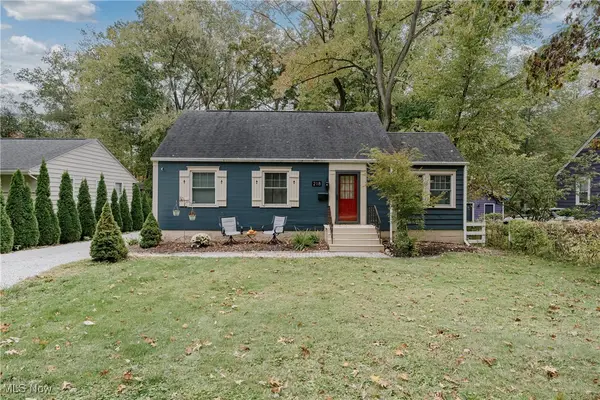 $249,900Active3 beds 2 baths1,743 sq. ft.
$249,900Active3 beds 2 baths1,743 sq. ft.218 E School Street, Kent, OH 44240
MLS# 5164270Listed by: KELLER WILLIAMS GREATER METROPOLITAN - New
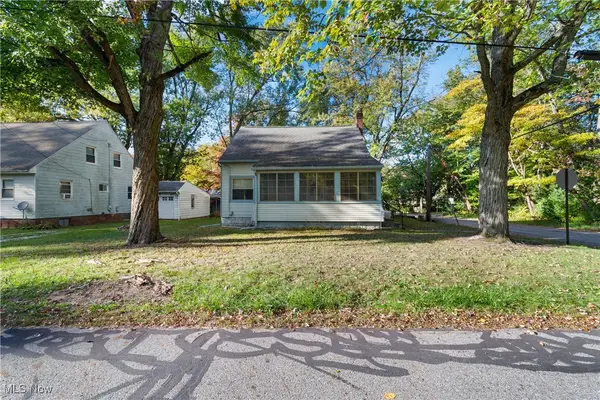 $199,000Active3 beds 2 baths1,705 sq. ft.
$199,000Active3 beds 2 baths1,705 sq. ft.1985 Walton Road, Kent, OH 44240
MLS# 5165318Listed by: SOGO HOMES LLC - New
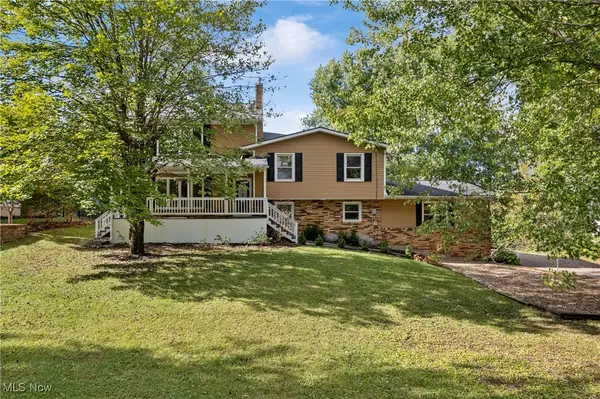 $400,000Active4 beds 3 baths2,970 sq. ft.
$400,000Active4 beds 3 baths2,970 sq. ft.7775 Diagonal Road, Kent, OH 44240
MLS# 5164516Listed by: RICHFIELD REALTY GROUP LLC 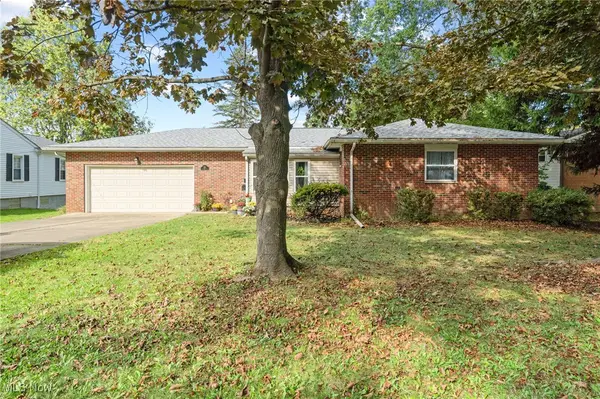 $230,000Pending3 beds 2 baths1,368 sq. ft.
$230,000Pending3 beds 2 baths1,368 sq. ft.561 E School Street, Kent, OH 44240
MLS# 5165269Listed by: REAL OF OHIO- New
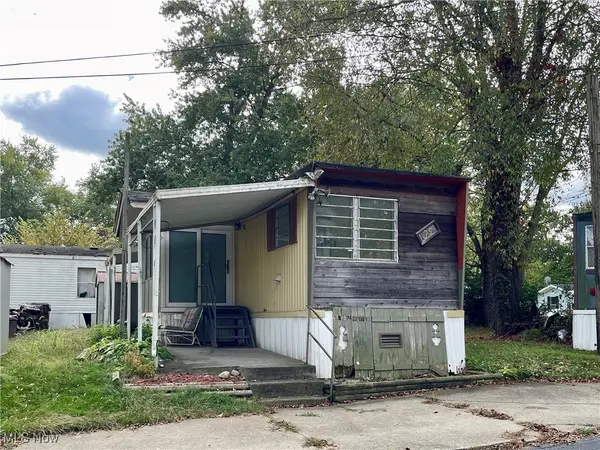 $14,000Active3 beds 1 baths
$14,000Active3 beds 1 baths1915 State Route 59 Lot #35, Kent, OH 44240
MLS# 5164709Listed by: KELLER WILLIAMS CHERVENIC RLTY 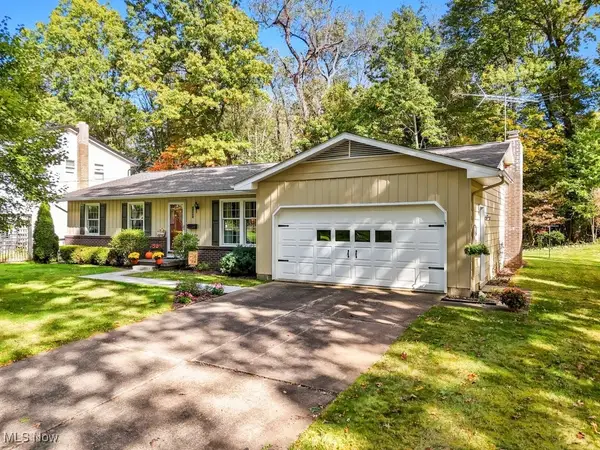 $285,000Pending3 beds 2 baths1,510 sq. ft.
$285,000Pending3 beds 2 baths1,510 sq. ft.1587 Chadwick Road, Kent, OH 44240
MLS# 5162763Listed by: KELLER WILLIAMS CHERVENIC RLTY- New
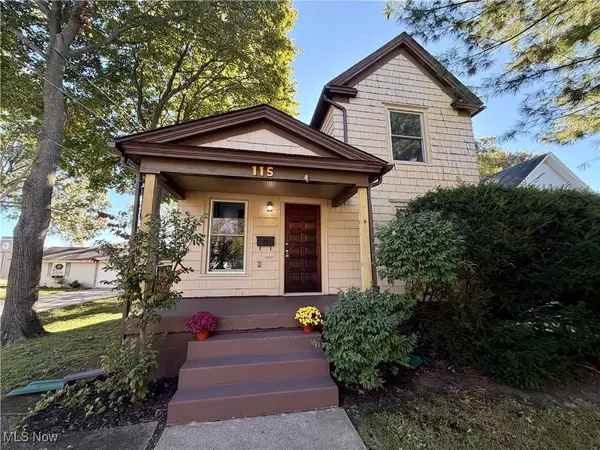 $219,000Active3 beds 1 baths2,218 sq. ft.
$219,000Active3 beds 1 baths2,218 sq. ft.115 S Mantua Street, Kent, OH 44240
MLS# 5164535Listed by: KREMER REALTY INC.
