964 Kevin Drive, Kent, OH 44240
Local realty services provided by:Better Homes and Gardens Real Estate Central
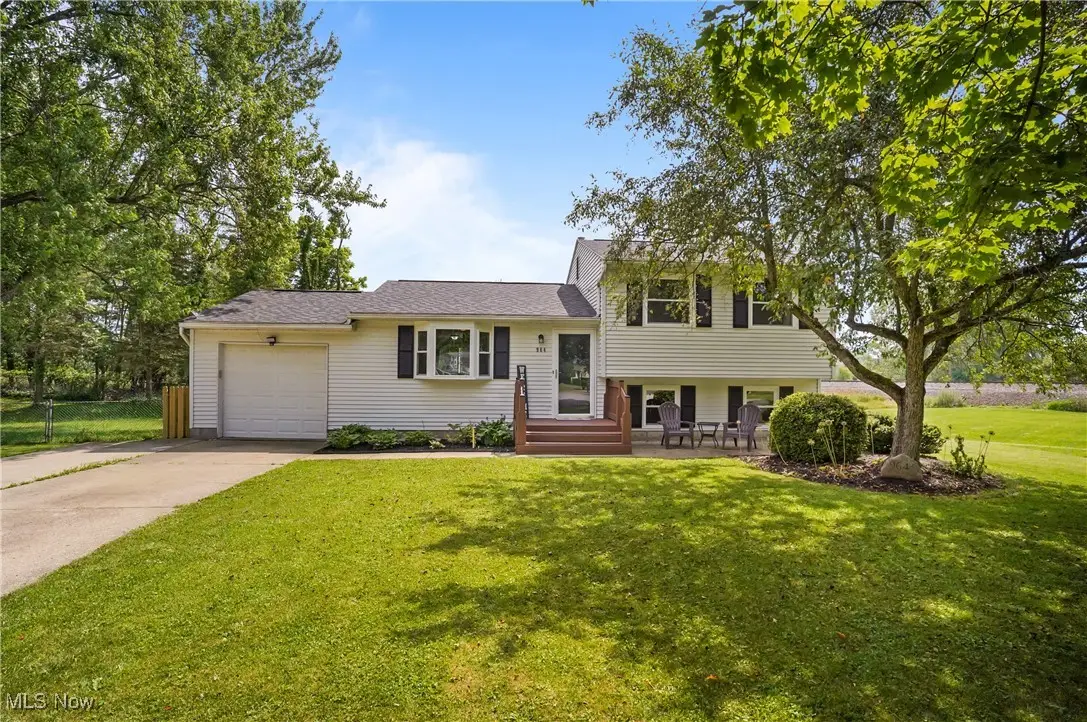
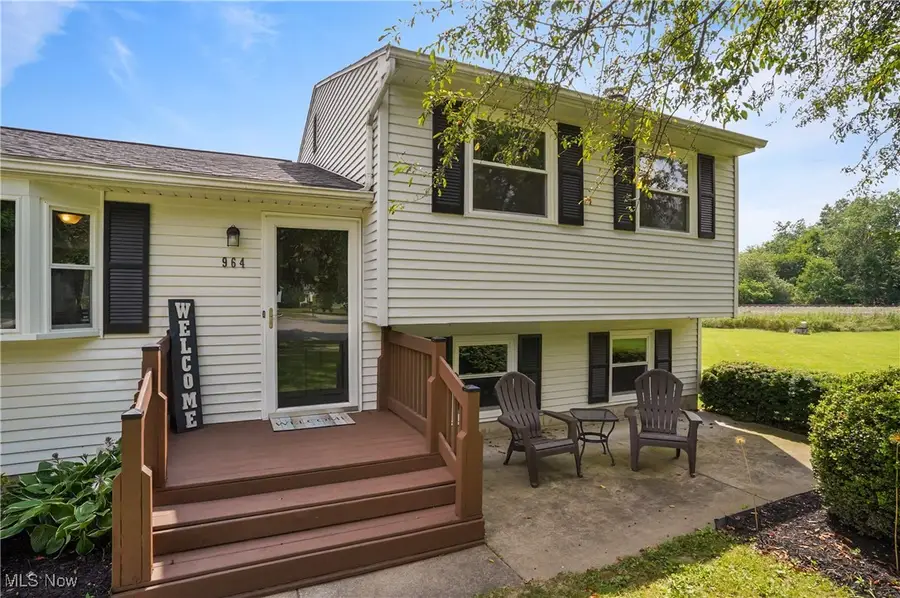
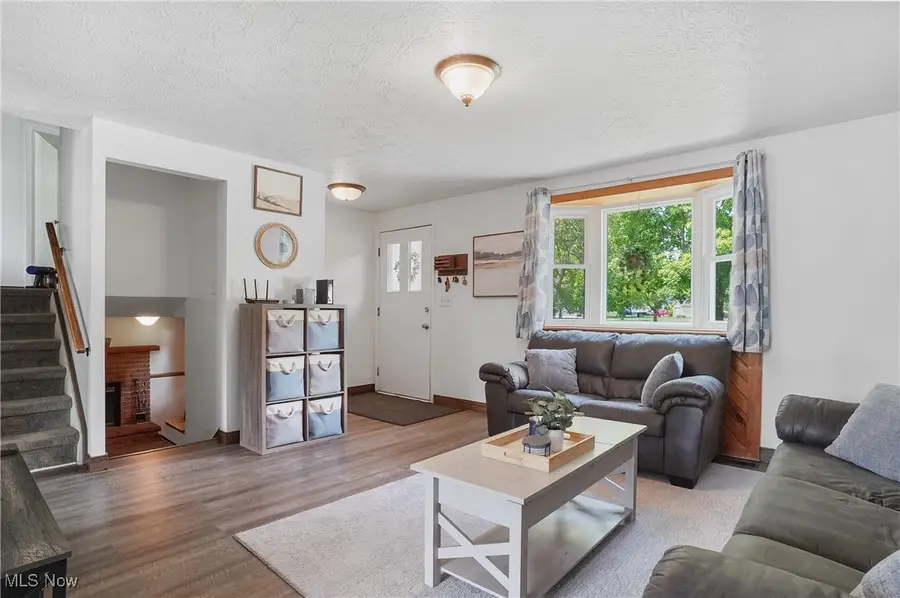
Listed by:barry m brizes
Office:exp realty, llc.
MLS#:5140247
Source:OH_NORMLS
Price summary
- Price:$240,000
- Price per sq. ft.:$130.72
About this home
Welcome home to this charming 3-bedroom, 1.5-bath split-level nestled in a convenient neighborhood within the Kent City School District. Thoughtfully designed for both comfort and functionality, this home features two inviting living spaces—a spacious main-level living room and a cozy lower-level family room with a wood-burning fireplace, perfect for relaxing or entertaining. Upstairs, you'll find all three freshly carpeted bedrooms and an updated full bath, offering a practical and private layout. The beautifully updated kitchen, renovated in 2020, showcases stainless steel appliances and ceramic tile flooring. It opens to the dining room, where sliding glass doors lead to a rear deck and a fully fenced backyard—complete with a firepit and storage shed—ideal for outdoor living, summer BBQs, and keeping pets or children safely contained. Recent Updates Include: Kitchen renovation '20,
Laminate flooring '20, Hot water heater '20, windows '22, Roof replacement '23, Front deck '25, lighting, ceiling fans and freshly painted through out. Additional highlights include a one-car attached garage and an extended driveway with a parking pad for extra vehicles. This well-maintained home offers the perfect blend of charm, space, and location—just minutes from Stow as well as downtown Kent’s shopping, restaurants, and community festivals. PLEASE NOTE: Seller is requesting highest and best offers by Monday, August 11th @6:00PM
Contact an agent
Home facts
- Year built:1975
- Listing Id #:5140247
- Added:7 day(s) ago
- Updated:August 12, 2025 at 05:39 PM
Rooms and interior
- Bedrooms:3
- Total bathrooms:2
- Full bathrooms:1
- Half bathrooms:1
- Living area:1,836 sq. ft.
Heating and cooling
- Cooling:Attic Fan
- Heating:Forced Air, Gas
Structure and exterior
- Roof:Asphalt, Fiberglass
- Year built:1975
- Building area:1,836 sq. ft.
- Lot area:0.39 Acres
Utilities
- Water:Public
- Sewer:Public Sewer
Finances and disclosures
- Price:$240,000
- Price per sq. ft.:$130.72
- Tax amount:$3,348 (2024)
New listings near 964 Kevin Drive
- New
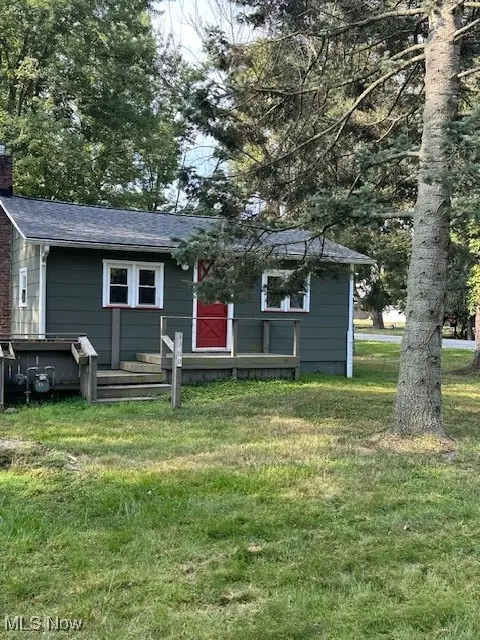 $84,500Active2 beds 1 baths1,414 sq. ft.
$84,500Active2 beds 1 baths1,414 sq. ft.3100 Powell Road, Kent, OH 44240
MLS# 5148182Listed by: BERKSHIRE HATHAWAY HOMESERVICES STOUFFER REALTY - New
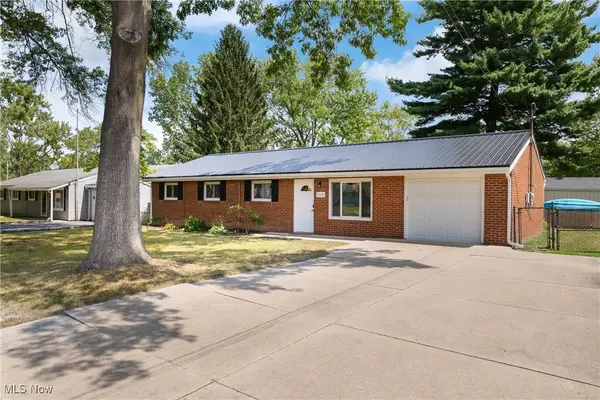 $215,000Active3 beds 2 baths1,215 sq. ft.
$215,000Active3 beds 2 baths1,215 sq. ft.3510 Ivanhoe Drive, Kent, OH 44240
MLS# 5146627Listed by: KELLER WILLIAMS CHERVENIC RLTY - New
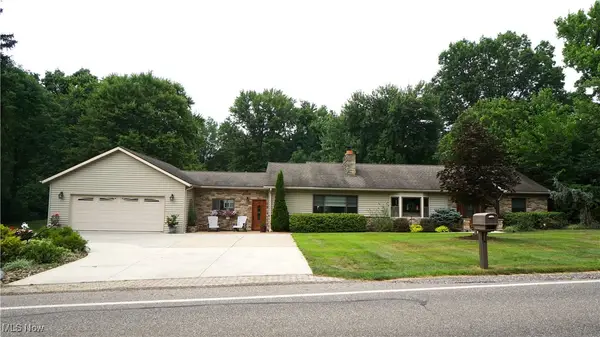 $449,900Active3 beds 2 baths2,532 sq. ft.
$449,900Active3 beds 2 baths2,532 sq. ft.7663 Diagonal Road, Kent, OH 44240
MLS# 5147157Listed by: MOSHOLDER REALTY INC. - New
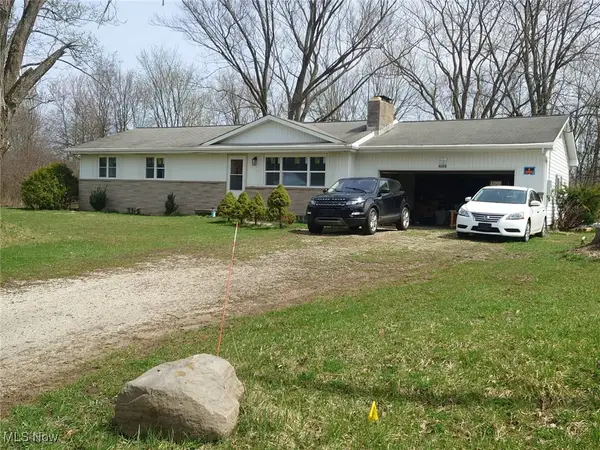 $250,000Active4 beds 2 baths1,196 sq. ft.
$250,000Active4 beds 2 baths1,196 sq. ft.4088 Lynwood Drive, Kent, OH 44240
MLS# 5147231Listed by: JOSEPH WALTER REALTY, LLC. - Open Thu, 6 to 7:30pmNew
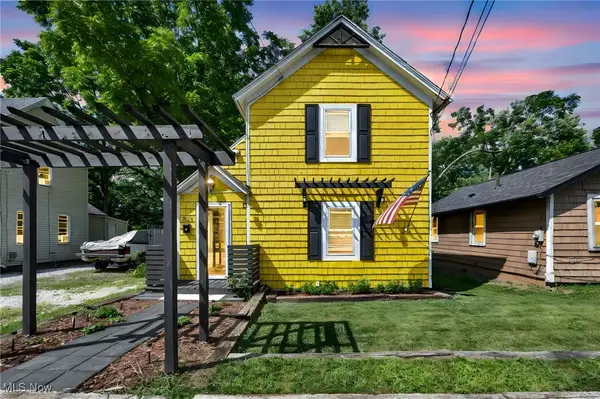 $225,000Active3 beds 2 baths1,500 sq. ft.
$225,000Active3 beds 2 baths1,500 sq. ft.333 Cherry Street, Kent, OH 44240
MLS# 5147204Listed by: EXP REALTY, LLC. - New
 $459,900Active4 beds 4 baths3,026 sq. ft.
$459,900Active4 beds 4 baths3,026 sq. ft.4695 Louis Lane, Kent, OH 44240
MLS# 5143894Listed by: KELLER WILLIAMS CHERVENIC RLTY 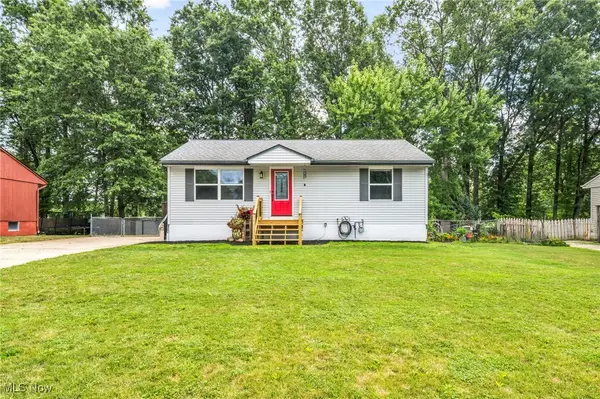 $175,000Pending3 beds 2 baths
$175,000Pending3 beds 2 baths3856 Olmsby Drive, Kent, OH 44240
MLS# 5146186Listed by: KELLER WILLIAMS LIVING- Open Sun, 12 to 1:30pmNew
 $599,900Active4 beds 4 baths3,300 sq. ft.
$599,900Active4 beds 4 baths3,300 sq. ft.7693 Ferguson Road, Kent, OH 44240
MLS# 5146209Listed by: BERKSHIRE HATHAWAY HOMESERVICES SIMON & SALHANY REALTY 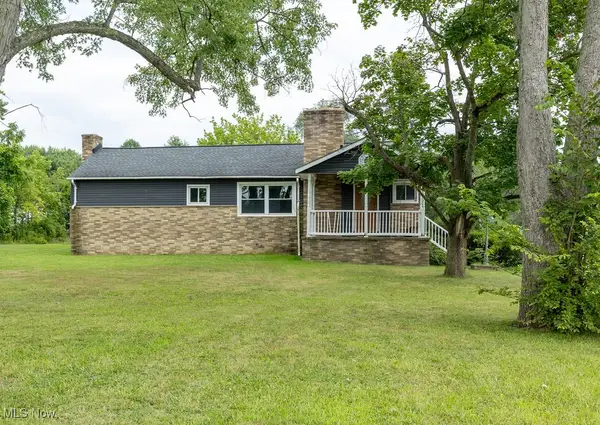 $120,000Pending3 beds 2 baths2,200 sq. ft.
$120,000Pending3 beds 2 baths2,200 sq. ft.4586 State Route 43, Kent, OH 44240
MLS# 5146496Listed by: KELLER WILLIAMS CHERVENIC RLTY $550,000Pending4 beds 3 baths4,728 sq. ft.
$550,000Pending4 beds 3 baths4,728 sq. ft.1151 Windward Lane, Kent, OH 44240
MLS# 5144461Listed by: KELLER WILLIAMS CHERVENIC RLTY

