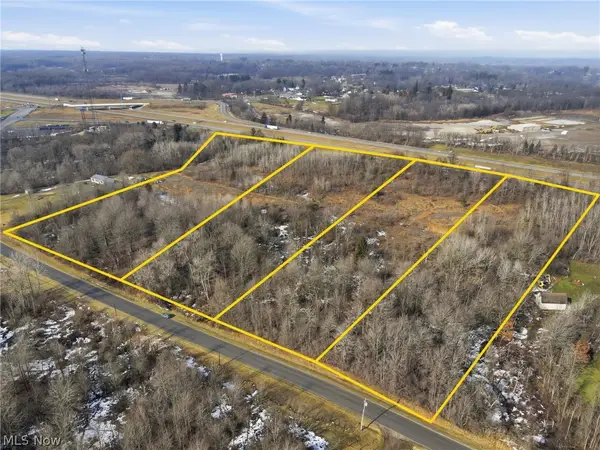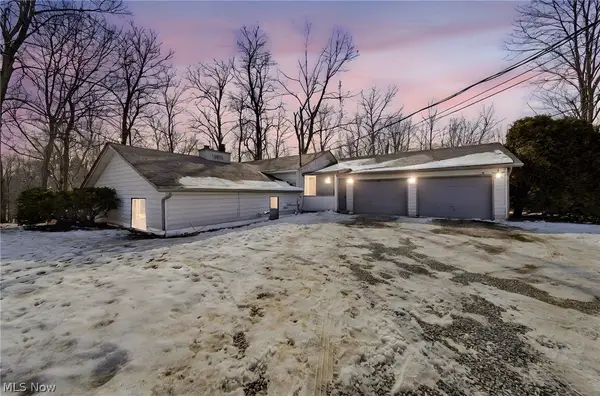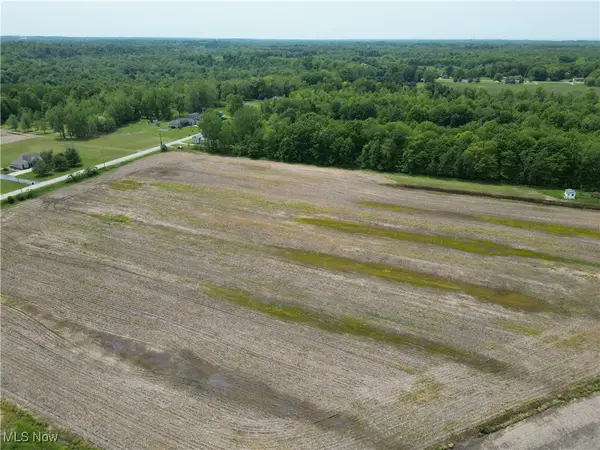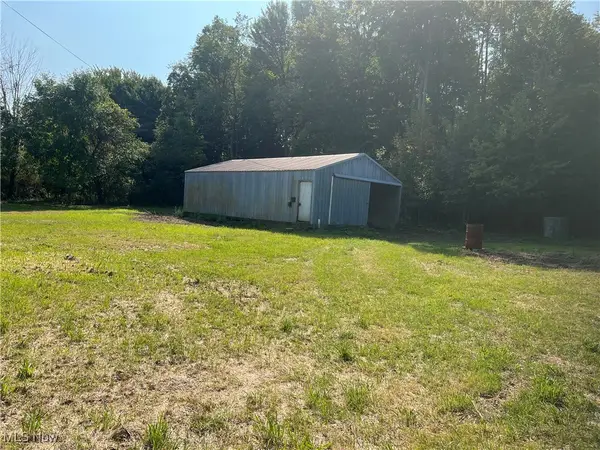6086 N Wright Street, Kingsville, OH 44048
Local realty services provided by:Better Homes and Gardens Real Estate Central
6086 N Wright Street,Kingsville, OH 44048
$145,000
- 3 Beds
- 2 Baths
- 1,344 sq. ft.
- Single family
- Pending
Listed by: clorice l vines, meghann stell
Office: mcdowell homes real estate services
MLS#:5134671
Source:OH_NORMLS
Price summary
- Price:$145,000
- Price per sq. ft.:$107.89
About this home
Welcome to this wonderfully updated 3-bedroom, 1.5-bath home nestled in a prime Kingsville location within the Buckeye School District. This delightful property offers the perfect blend of comfort, convenience, and outdoor living.
Step inside to discover a warm and inviting interior with thoughtful updates throughout. The main living spaces are bright and airy, creating a cozy atmosphere perfect for relaxing or entertaining. The spacious kitchen offers modern touches and flows easily into the dining area and living room.
Outside, enjoy ample yard space ideal for gardening, play, or hosting summer get-togethers. The inviting front and back porch areas are perfect for morning coffee or winding down at the end of the day.
Updates include new roof and gutter guards 2019, Remodeled Kitchen and Lifeproof vinyl flooring through to the dining room 2022, half bath installed 2023, free standing pool deck & privacy fence 2024.
Whether you're starting out, settling in, or looking for your next investment, this move-in ready home offers incredible value in a wonderful community.
Don't miss your chance to own a piece of Kingsville charm. Schedule your private showing today!
Contact an agent
Home facts
- Year built:1924
- Listing ID #:5134671
- Added:242 day(s) ago
- Updated:February 24, 2026 at 04:58 PM
Rooms and interior
- Bedrooms:3
- Total bathrooms:2
- Full bathrooms:1
- Half bathrooms:1
- Living area:1,344 sq. ft.
Heating and cooling
- Cooling:Window Units
- Heating:Baseboard, Gas
Structure and exterior
- Roof:Asphalt
- Year built:1924
- Building area:1,344 sq. ft.
- Lot area:0.33 Acres
Utilities
- Water:Public
- Sewer:Septic Tank
Finances and disclosures
- Price:$145,000
- Price per sq. ft.:$107.89
- Tax amount:$1,505 (2024)
New listings near 6086 N Wright Street
- New
 $40,000Active5.01 Acres
$40,000Active5.01 Acres3561 Fox Road, Kingsville, OH 44048
MLS# 5188208Listed by: CENTURY 21 HOMESTAR - New
 $289,900Active3 beds 3 baths1,664 sq. ft.
$289,900Active3 beds 3 baths1,664 sq. ft.4814 Hilldom Road, Kingsville, OH 44048
MLS# 5187644Listed by: BERKSHIRE HATHAWAY HOMESERVICES PROFESSIONAL REALTY  $72,500Active10 Acres
$72,500Active10 Acres0 Creek Rd., Kingsville, OH 44048
MLS# 5172426Listed by: UNITED COUNTRY REAL ESTATE AND AUCTION SERVICES $89,300Pending3.64 Acres
$89,300Pending3.64 Acres5024 Hildom Road, Kingsville, OH 44048
MLS# 5071942Listed by: ASSURED REAL ESTATE

