8315 Sanctuary Drive, Mentor, OH 44060
Local realty services provided by:Better Homes and Gardens Real Estate Central
Listed by: thomas a reed
Office: homesmart real estate momentum llc.
MLS#:5064360
Source:OH_NORMLS
Price summary
- Price:$1,595,000
- Price per sq. ft.:$150.88
- Monthly HOA dues:$54.17
About this home
Custom-built dream house on Sanctuary! Large eat-in kitchen with pantry and plenty of cabinet space. Island with built-in microwave and 2nd sink. Master bedroom with fireplace, walk in wardrobe room with island and 2 story shelving. The master bath is spacious, with a jacuzzi tub and rain shower with aromatherapy features. All counters are quartz/granite throughout the entire house. The lower level features a full gym/exercise room. Half bath with sauna. Full wet bar. Home theater with Dolby sound system, 110-inch black diamond projection screen and 2-level seating with theater recliners. The sound system runs throughout the home, including on the yard patio. 16 camera security monitoring system in place. The home sits on 6 acres with a beautifully landscaped yard. A fenced in in-ground pool with a waterfall and slide. Hot tub for relaxing and a sports court and playground. Truly a must see!!
Contact an agent
Home facts
- Year built:2016
- Listing ID #:5064360
- Added:488 day(s) ago
- Updated:December 19, 2025 at 03:13 PM
Rooms and interior
- Bedrooms:5
- Total bathrooms:5
- Full bathrooms:3
- Half bathrooms:2
- Living area:10,571 sq. ft.
Heating and cooling
- Cooling:Central Air
- Heating:Gas
Structure and exterior
- Roof:Asphalt, Fiberglass
- Year built:2016
- Building area:10,571 sq. ft.
- Lot area:5.89 Acres
Utilities
- Water:Public
- Sewer:Septic Tank
Finances and disclosures
- Price:$1,595,000
- Price per sq. ft.:$150.88
- Tax amount:$24,760 (2023)
New listings near 8315 Sanctuary Drive
- New
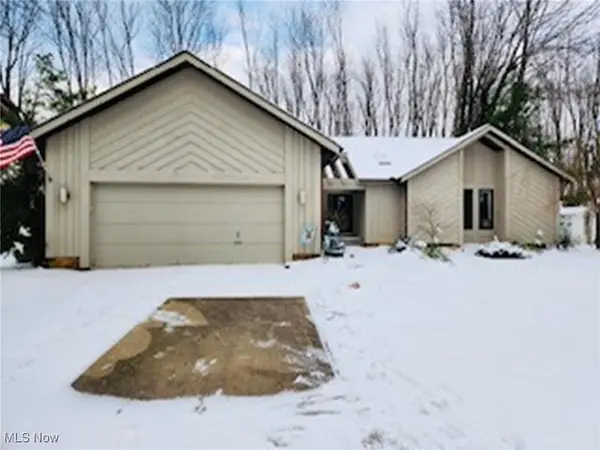 $424,900Active3 beds 2 baths3,899 sq. ft.
$424,900Active3 beds 2 baths3,899 sq. ft.7671 Aster Drive, Mentor, OH 44060
MLS# 5178214Listed by: OHIO BROKER DIRECT - New
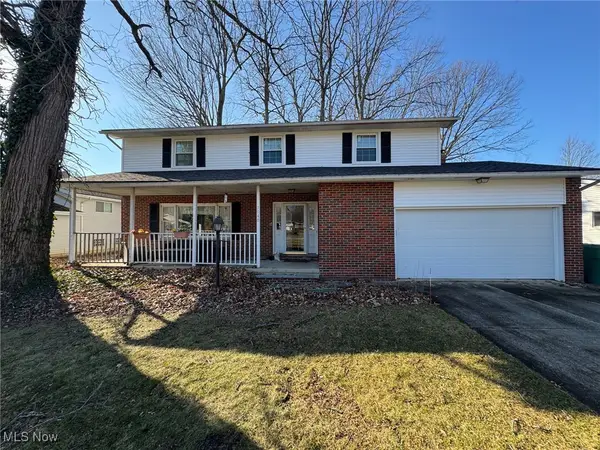 $275,000Active4 beds 3 baths2,394 sq. ft.
$275,000Active4 beds 3 baths2,394 sq. ft.7046 E Jefferson Drive, Mentor, OH 44060
MLS# 5177671Listed by: KELLER WILLIAMS GREATER CLEVELAND NORTHEAST - New
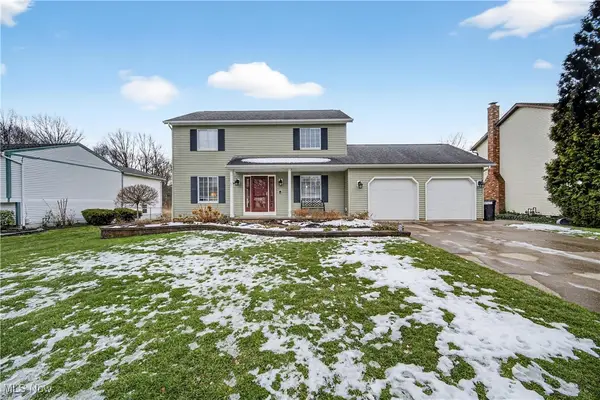 $329,900Active4 beds 3 baths2,578 sq. ft.
$329,900Active4 beds 3 baths2,578 sq. ft.9628 Brayes Manor Drive, Mentor, OH 44060
MLS# 5177774Listed by: HOMESMART REAL ESTATE MOMENTUM LLC - New
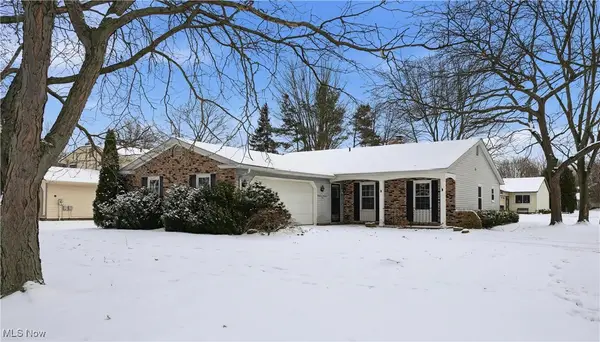 $274,900Active3 beds 2 baths1,560 sq. ft.
$274,900Active3 beds 2 baths1,560 sq. ft.9536 Brimfield Drive, Mentor, OH 44060
MLS# 5176484Listed by: HOMESMART REAL ESTATE MOMENTUM LLC - New
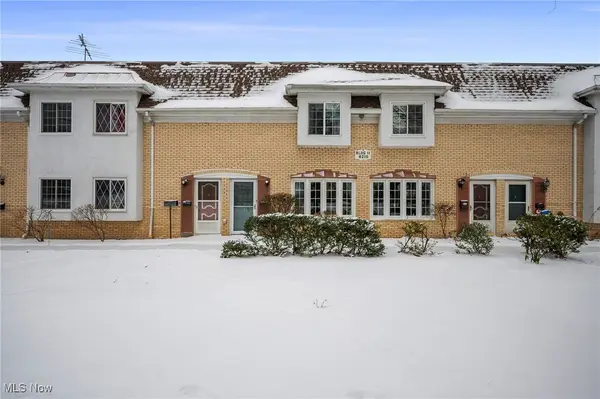 $150,000Active2 beds 2 baths1,024 sq. ft.
$150,000Active2 beds 2 baths1,024 sq. ft.8210 Deepwood Boulevard #7, Mentor, OH 44060
MLS# 5177446Listed by: RE/MAX RESULTS - New
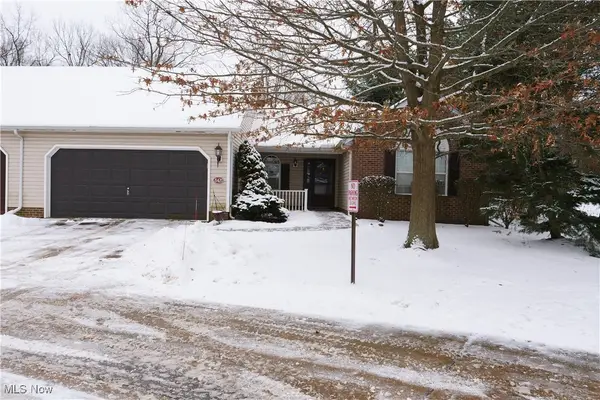 $267,000Active2 beds 2 baths1,554 sq. ft.
$267,000Active2 beds 2 baths1,554 sq. ft.8420 Bartley Lane #C, Mentor, OH 44060
MLS# 5177340Listed by: RE CLOSING PROFESSIONALS, LLC. 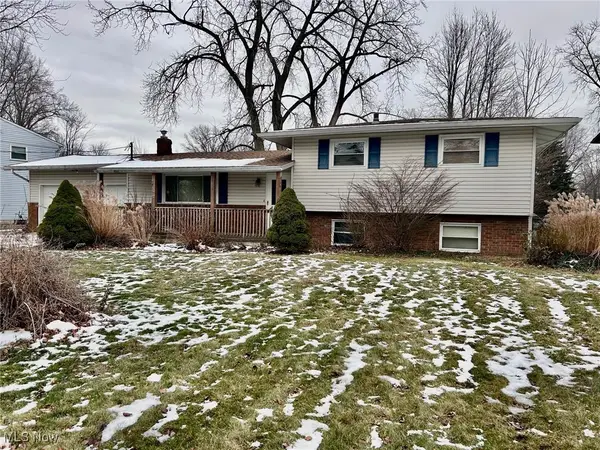 $195,000Pending4 beds 2 baths1,656 sq. ft.
$195,000Pending4 beds 2 baths1,656 sq. ft.7106 Andover Drive, Mentor, OH 44060
MLS# 5177324Listed by: MCDOWELL HOMES REAL ESTATE SERVICES- New
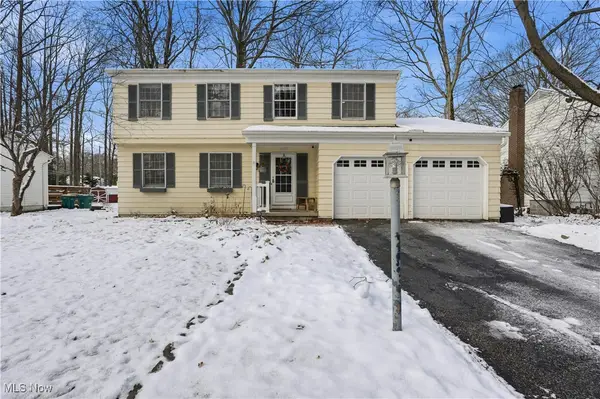 $350,000Active4 beds 3 baths2,640 sq. ft.
$350,000Active4 beds 3 baths2,640 sq. ft.5976 Silver Court, Mentor, OH 44060
MLS# 5176228Listed by: PLATINUM REAL ESTATE - New
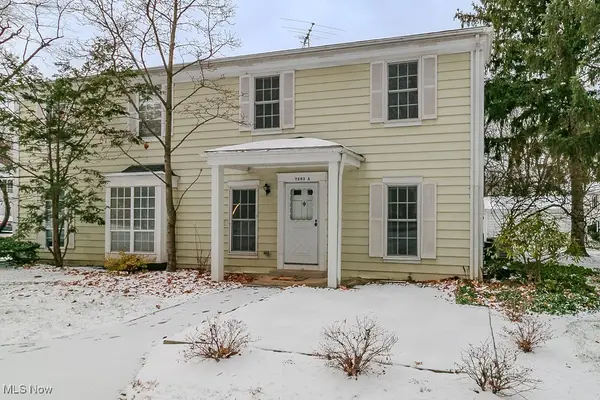 $129,900Active2 beds 1 baths
$129,900Active2 beds 1 baths7282 Trotter Lane #A, Mentor, OH 44060
MLS# 5174259Listed by: MCDOWELL HOMES REAL ESTATE SERVICES 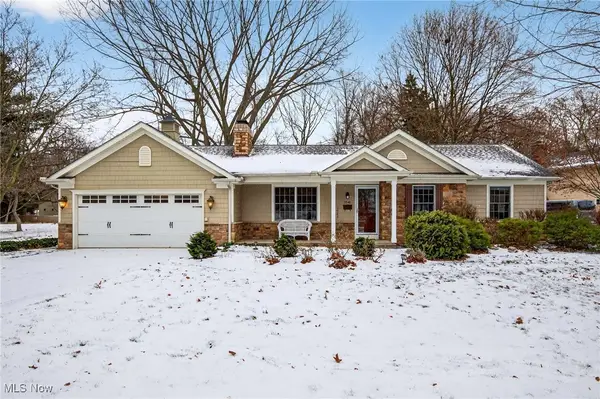 $329,900Pending3 beds 2 baths1,832 sq. ft.
$329,900Pending3 beds 2 baths1,832 sq. ft.7541 Hollycroft Lane, Mentor, OH 44060
MLS# 5177025Listed by: KELLER WILLIAMS GREATER CLEVELAND NORTHEAST
