10640 Bayshire Trail, Kirtland, OH 44094
Local realty services provided by:Better Homes and Gardens Real Estate Central
Listed by: nicholas j huscroft
Office: chosen real estate group
MLS#:5162910
Source:OH_NORMLS
Price summary
- Price:$1,295,000
- Price per sq. ft.:$164.55
- Monthly HOA dues:$32.92
About this home
Call this sultry estate yours. Cultivated from love and affections, this home will make you say i do. This sexy kitchen can only be personified by a drool emoji, whether you chef it; you will appreciate the Z Line 48 inch 7 burner double oven, 60" fridge, and black wood grain custom cabinetry forged from passion. Or if you are just slated for dishes, not one but two dishwashers are paired with a workstation sink and matte island sink. This luscious island tethered with leather will bring your kin and friends together to enjoy in the heart of this home. The not one but two theme continues, with laundry on the main level and laundry upstairs, dual tvs in the vaulted living room, dual Samsung Bespoke fridges in your basement bar and loft kitchen and dual gas fireplaces in your family room and your office. Your 7 car garage can hold all your necessary toys; almost 1.5 acres to enjoy. Ample finished basement space, completed loft area for your personal interests, quality high end design and finishes for your family to enjoy for generations.
Contact an agent
Home facts
- Year built:2004
- Listing ID #:5162910
- Added:93 day(s) ago
- Updated:January 09, 2026 at 03:11 PM
Rooms and interior
- Bedrooms:5
- Total bathrooms:6
- Full bathrooms:5
- Half bathrooms:1
- Living area:7,870 sq. ft.
Heating and cooling
- Cooling:Central Air
- Heating:Forced Air
Structure and exterior
- Roof:Asphalt
- Year built:2004
- Building area:7,870 sq. ft.
- Lot area:1.5 Acres
Utilities
- Water:Public
- Sewer:Septic Tank
Finances and disclosures
- Price:$1,295,000
- Price per sq. ft.:$164.55
- Tax amount:$14,287 (2024)
New listings near 10640 Bayshire Trail
 $255,000Pending3 beds 2 baths1,528 sq. ft.
$255,000Pending3 beds 2 baths1,528 sq. ft.8382 Euclid Chardon Road, Kirtland, OH 44094
MLS# 5178370Listed by: KELLER WILLIAMS GREATER CLEVELAND NORTHEAST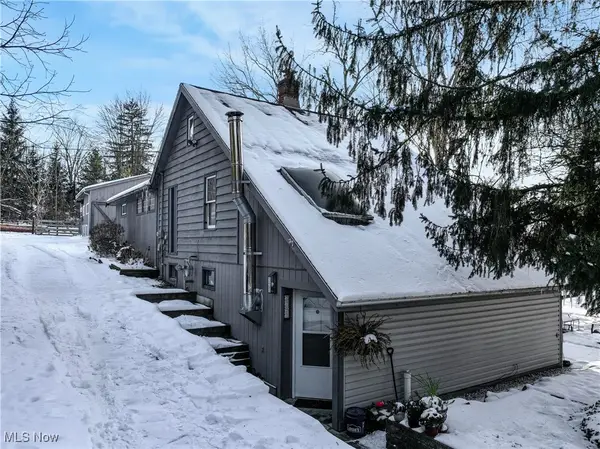 $250,000Pending2 beds 2 baths1,830 sq. ft.
$250,000Pending2 beds 2 baths1,830 sq. ft.7792 Euclid Chardon Road, Kirtland, OH 44094
MLS# 5175360Listed by: KELLER WILLIAMS GREATER CLEVELAND NORTHEAST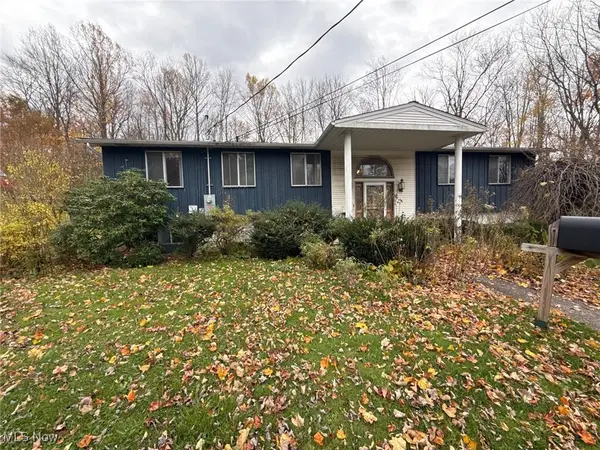 $239,900Pending6 beds 3 baths2,502 sq. ft.
$239,900Pending6 beds 3 baths2,502 sq. ft.7090 Euclid Chardon Road, Kirtland, OH 44094
MLS# 5175658Listed by: HIGH POINT REAL ESTATE GROUP $25,000Active2 beds 1 baths720 sq. ft.
$25,000Active2 beds 1 baths720 sq. ft.9735 Chillicothe Road #54, Kirtland, OH 44094
MLS# 5173798Listed by: HOMESMART REAL ESTATE MOMENTUM LLC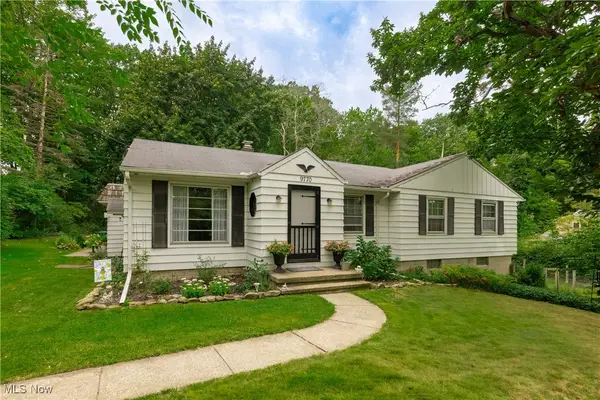 $255,000Active3 beds 1 baths3,457 sq. ft.
$255,000Active3 beds 1 baths3,457 sq. ft.9770 Wrenwood Drive, Kirtland, OH 44094
MLS# 5163819Listed by: EXP REALTY, LLC. $350,000Active5.76 Acres
$350,000Active5.76 Acres10899 Tibbetts Road, Kirtland, OH 44094
MLS# 5160914Listed by: ENGEL & VLKERS DISTINCT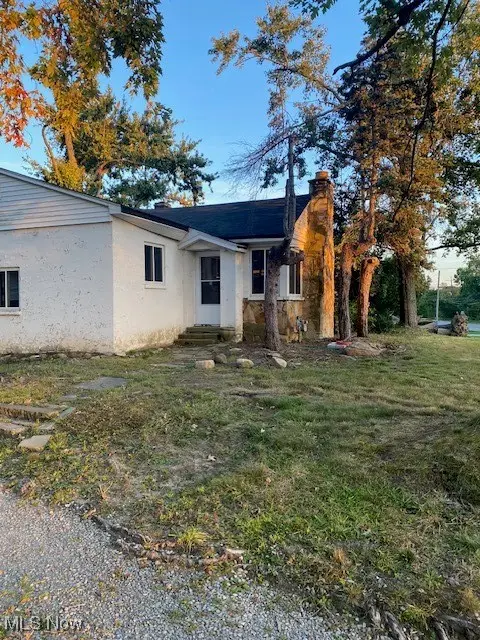 $239,999Active2 beds 1 baths1,183 sq. ft.
$239,999Active2 beds 1 baths1,183 sq. ft.11065 Chillicothe Road, Kirtland, OH 44094
MLS# 5155756Listed by: RE/MAX HOMESOURCE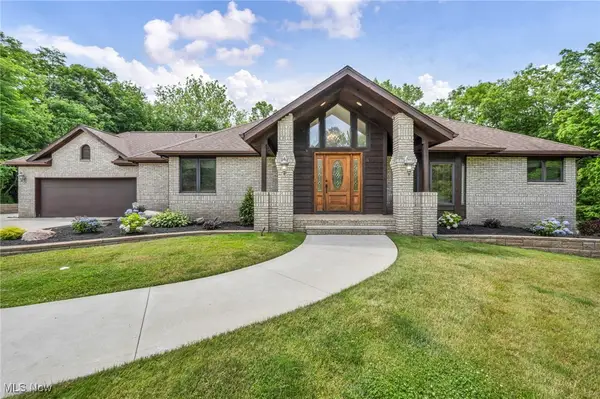 $849,900Active4 beds 3 baths3,949 sq. ft.
$849,900Active4 beds 3 baths3,949 sq. ft.7454 Euclid Chardon Road, Kirtland, OH 44094
MLS# 5131448Listed by: PLATINUM REAL ESTATE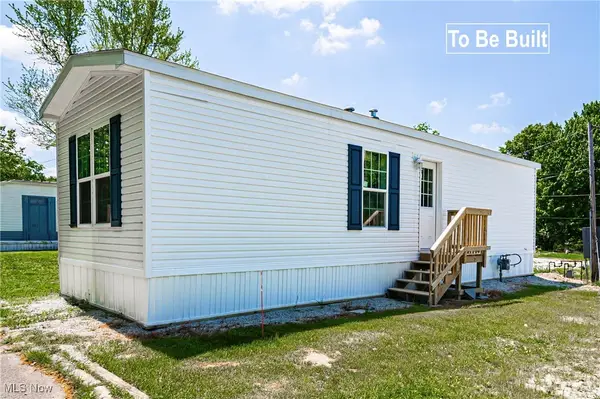 $55,000Active1 beds 1 baths536 sq. ft.
$55,000Active1 beds 1 baths536 sq. ft.8323 Eagle Road #42, Kirtland, OH 44094
MLS# 5130433Listed by: HOMESMART REAL ESTATE MOMENTUM LLC
