607 Rundle Street, Lagrange, OH 44050
Local realty services provided by:Better Homes and Gardens Real Estate Central
Listed by: lary a jameyson
Office: king realty
MLS#:5171566
Source:OH_NORMLS
Price summary
- Price:$362,900
- Price per sq. ft.:$178.24
- Monthly HOA dues:$8.33
About this home
Welcome to 607 Rundle St, an architectural designed and custom 2000+Sq Ft Home by Steiner Builders overlooking the scenic Grey Hawk Golf Course. As you enter the home the large foyer with oak flooring flows into the living room with access to the garage. The large master bedroom has double closets with master bath. The 9 ft ceilings along with the open floor plan and lots of windows provides a remarkable feeling throughout the home. The large open living room has a fantastic fireplace, filled with natural light overlooking the 12th hole of the golf course. The beautiful kitchen features solid maple cabinetry, quality appliances, Oak flooring, Corian counter tops and lots of natural light. The dining area adjacent to the kitchen has a sliding door with direct access to the patio. The scenic back patio is a great place to relax after a long day and enjoy the views. The wide-open entrance to the lower level has beautiful solid wood railing with solid oak steps. The lower level has a large family room, bedroom and 1/2 bath that makes this area ideal for that much needed private space. The lower bedroom has 2 large egress windows that provide lots of natural light and is great for family or friends. The family room entrance has double wood doors to close if needed. The lower-level Mechanical room is very large and would also make a great workshop, mancave or 4th bedroom. The yard is very tastefully landscaped with mature trees. The house features engineered concrete lower insulated cement walls, custom woodwork throughout, solid wood doors, Anderson windows, 1 yr old Carrier 90% furnace w/air conditioning, 1 yr old Rheem Hot water tank, battery backup sump pump. and fenced in dog area. This home has it all and is a must-see property located in a very peaceful neighborhood in Grey Hawk Golf Community
Contact an agent
Home facts
- Year built:2004
- Listing ID #:5171566
- Added:48 day(s) ago
- Updated:January 09, 2026 at 03:12 PM
Rooms and interior
- Bedrooms:3
- Total bathrooms:3
- Full bathrooms:2
- Half bathrooms:1
- Living area:2,036 sq. ft.
Heating and cooling
- Cooling:Central Air
- Heating:Forced Air, Gas
Structure and exterior
- Roof:Asphalt, Fiberglass
- Year built:2004
- Building area:2,036 sq. ft.
- Lot area:0.26 Acres
Utilities
- Water:Public
- Sewer:Public Sewer
Finances and disclosures
- Price:$362,900
- Price per sq. ft.:$178.24
- Tax amount:$3,393 (2024)
New listings near 607 Rundle Street
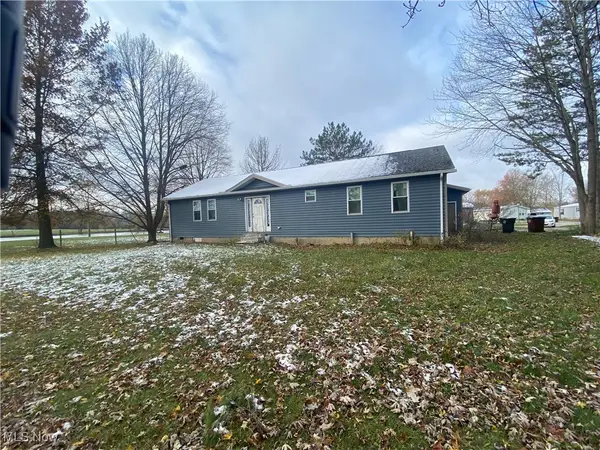 $79,900Pending2 beds 2 baths1,320 sq. ft.
$79,900Pending2 beds 2 baths1,320 sq. ft.131 Walleye Court, LaGrange, OH 44050
MLS# 5177264Listed by: JOSEPH WALTER REALTY, LLC.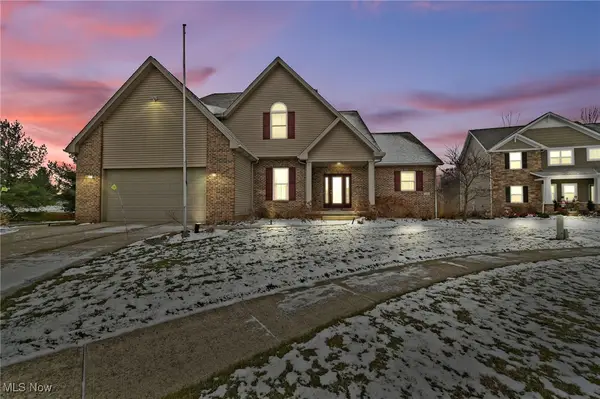 $449,999Active4 beds 4 baths3,584 sq. ft.
$449,999Active4 beds 4 baths3,584 sq. ft.340 Granger Drive, LaGrange, OH 44050
MLS# 5177149Listed by: KELLER WILLIAMS ELEVATE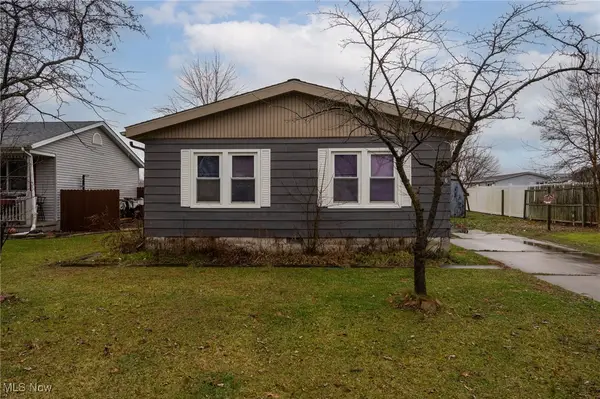 $135,000Active3 beds 2 baths
$135,000Active3 beds 2 baths476 Stallion Court, LaGrange, OH 44050
MLS# 5176928Listed by: B2B REALTY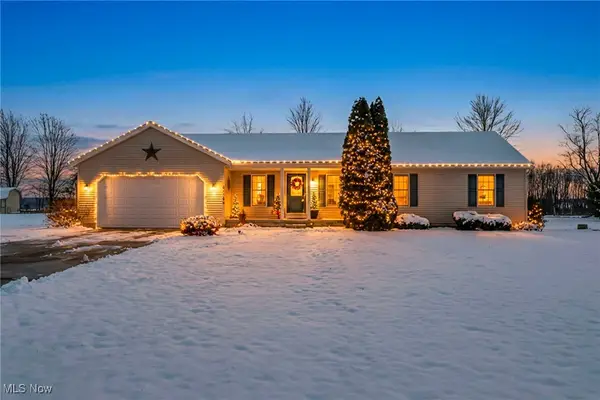 $399,000Pending3 beds 3 baths1,596 sq. ft.
$399,000Pending3 beds 3 baths1,596 sq. ft.41763 Rachael Drive, LaGrange, OH 44050
MLS# 5175859Listed by: RE/MAX TRANSITIONS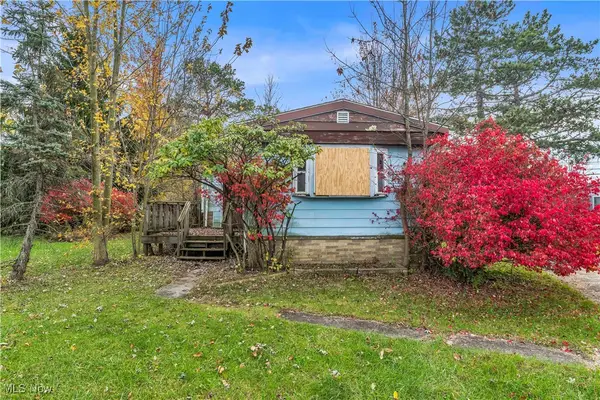 $59,900Active3 beds 1 baths924 sq. ft.
$59,900Active3 beds 1 baths924 sq. ft.468 Stallion Court, LaGrange, OH 44050
MLS# 5171073Listed by: RE/MAX HAVEN REALTY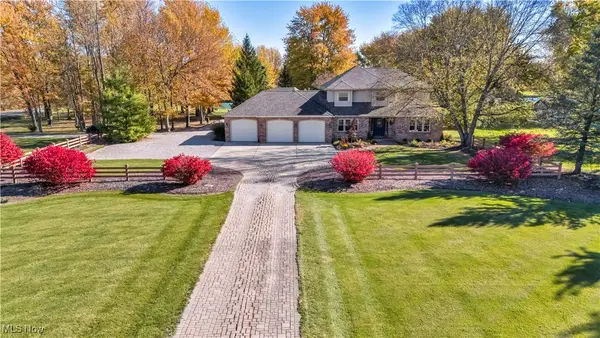 $638,500Active3 beds 3 baths2,758 sq. ft.
$638,500Active3 beds 3 baths2,758 sq. ft.756 N Center Street, LaGrange, OH 44050
MLS# 5168661Listed by: COLDWELL BANKER SCHMIDT REALTY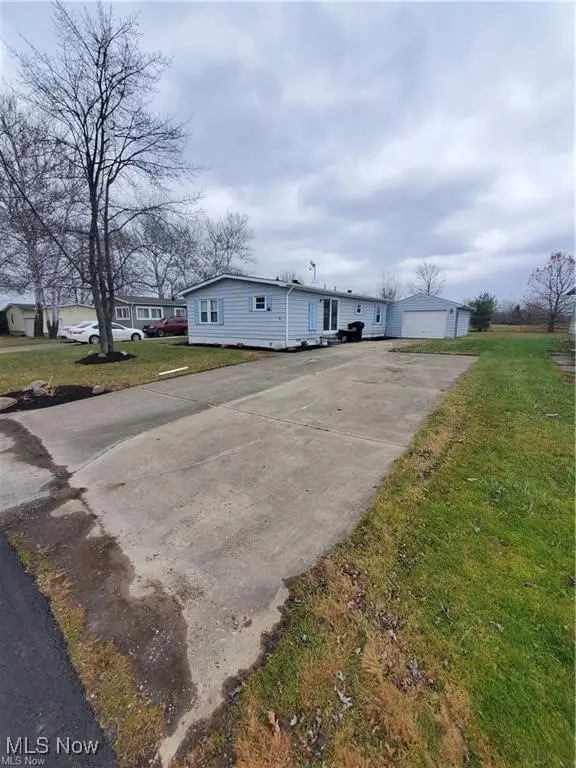 $109,990Active4 beds 2 baths1,216 sq. ft.
$109,990Active4 beds 2 baths1,216 sq. ft.511 Arabian Court, LaGrange, OH 44050
MLS# 5168937Listed by: SOURCE ONE REALTY LLC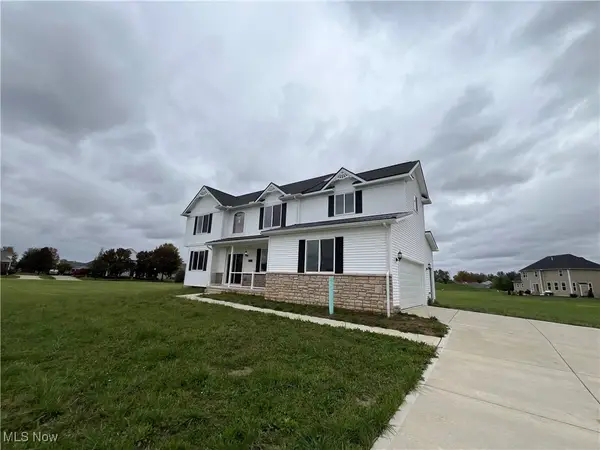 $459,000Active3 beds 3 baths2,560 sq. ft.
$459,000Active3 beds 3 baths2,560 sq. ft.548 William Street, LaGrange, OH 44050
MLS# 5166070Listed by: CENTURY 21 HOMESTAR $360,000Pending4 beds 3 baths2,114 sq. ft.
$360,000Pending4 beds 3 baths2,114 sq. ft.171 Keywood Boulevard, LaGrange, OH 44050
MLS# 5166389Listed by: KELLER WILLIAMS CHERVENIC RLTY
