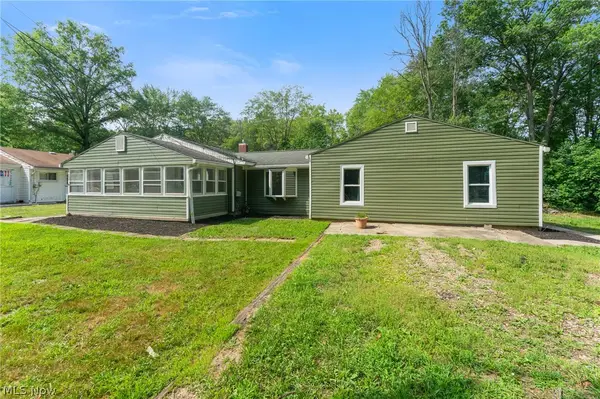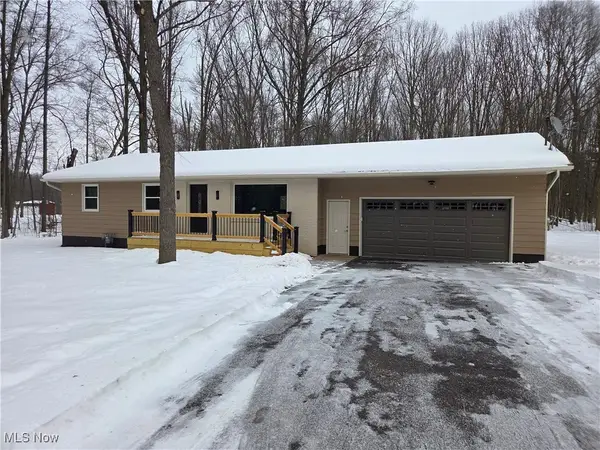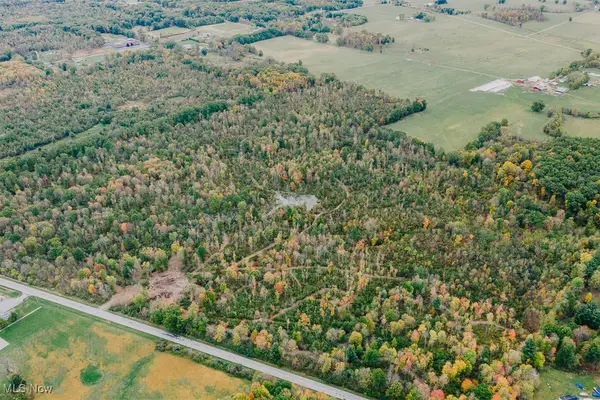16986 Headland Avenue, Lake Milton, OH 44429
Local realty services provided by:Better Homes and Gardens Real Estate Central
Listed by: c. matthew heikkinen
Office: nexthome go30 realty
MLS#:5155612
Source:OH_NORMLS
Price summary
- Price:$2,750,000
- Price per sq. ft.:$506.26
About this home
This exceptional, one-of-a-kind lake front property is simply stunning. Boasting over 200' of frontage on Lake Milton, the home is perched upon a picturesque hillside overlooking the majority of one of Ohio's best State parks & waterways. Boasting 5 bedrooms, 4.5 baths, a gourmet kitchen (plus two more), a brand new guest apartment, 4 car heated garage with professional car lift, & even a private driveway that runs off the back of the structure down to waterfront -- this beauty has it all.
The primary bedroom suite comes with a deep soaking tub, his & hers vanities, a double shower, a GIANT walk-in closet, and of course... million dollar views. The main floor hosts the primary as well as two additional bedrooms. That level also includes solid ash floors, extra high ceilings in each room, a huge laundry/mudroom, a beautiful entry foyer, and 2.5 baths in total. The cathedral ceilings in the kitchen/great room are over 18' high with windows almost that height that flood the space with natural light as well as provide a panoramic view of the lake.
The home also offers two separate patios (both are covered and have room for dozens of guests), an additional lower level kitchen for entertaining, a state of the art security system with 14 cameras, 2 private docks, the lake's first-built protective sea wall, & it sits on a dead end street. It's also just a short walk from the local golf course. The private apartment sits apart from the main home and was just completed. It has it's own kitchen with quartz countertops, lofted ceilings, & full bath & bedroom.
Lake Milton State park offers: boating, swimming & beach access, archery ranges, fishing, mountain bike trails, hiking trails, camping, & more.
View the virtual tour to walk through this special home or, better yet, come see it in person. You won't want to leave one of the finest homes on the lake!
Contact an agent
Home facts
- Year built:2018
- Listing ID #:5155612
- Added:160 day(s) ago
- Updated:February 19, 2026 at 03:10 PM
Rooms and interior
- Bedrooms:5
- Total bathrooms:5
- Full bathrooms:4
- Half bathrooms:1
- Living area:5,432 sq. ft.
Heating and cooling
- Cooling:Central Air, Wall Units
- Heating:Forced Air, Gas, Zoned
Structure and exterior
- Roof:Asphalt
- Year built:2018
- Building area:5,432 sq. ft.
- Lot area:0.34 Acres
Utilities
- Water:Public
- Sewer:Public Sewer
Finances and disclosures
- Price:$2,750,000
- Price per sq. ft.:$506.26
- Tax amount:$12,633 (2024)
New listings near 16986 Headland Avenue
- New
 $220,000Active4 beds 1 baths1,460 sq. ft.
$220,000Active4 beds 1 baths1,460 sq. ft.17632 Laurel Avenue, Lake Milton, OH 44429
MLS# 5187203Listed by: BERKSHIRE HATHAWAY HOMESERVICES STOUFFER REALTY  $914,900Active1 beds 2 baths
$914,900Active1 beds 2 baths17544 Pine Court, Lake Milton, OH 44429
MLS# 5184564Listed by: LPT REALTY- Open Sun, 1 to 2pm
 $475,000Active3 beds 2 baths
$475,000Active3 beds 2 baths1075 NE River Road, Lake Milton, OH 44429
MLS# 5184762Listed by: ABOVE EXPECTATIONS REALTY, LLC  $15,000Pending0.09 Acres
$15,000Pending0.09 AcresRavenna Drive, Lake Milton, OH 44429
MLS# 5183070Listed by: BROKERS REALTY GROUP $39,900Pending0.21 Acres
$39,900Pending0.21 Acres853 Harbor Avenue, Lake Milton, OH 44429
MLS# 5174268Listed by: VAYNER REALTY CO. $12,000Active0.11 Acres
$12,000Active0.11 AcresManchester Avenue, Lake Milton, OH 44429
MLS# 5172420Listed by: KLACIK REAL ESTATE $104,000Active8 Acres
$104,000Active8 AcresMahoning Avenue, Lake Milton, OH 44429
MLS# 5168093Listed by: KIKO $443,300Active34.1 Acres
$443,300Active34.1 AcresMahoning Avenue, Lake Milton, OH 44429
MLS# 5168095Listed by: KIKO $153,400Active11.8 Acres
$153,400Active11.8 AcresMahoning Avenue, Lake Milton, OH 44429
MLS# 5168074Listed by: KIKO $90,000Active5 Acres
$90,000Active5 AcresMahoning Avenue, Lake Milton, OH 44429
MLS# 5168089Listed by: KIKO

