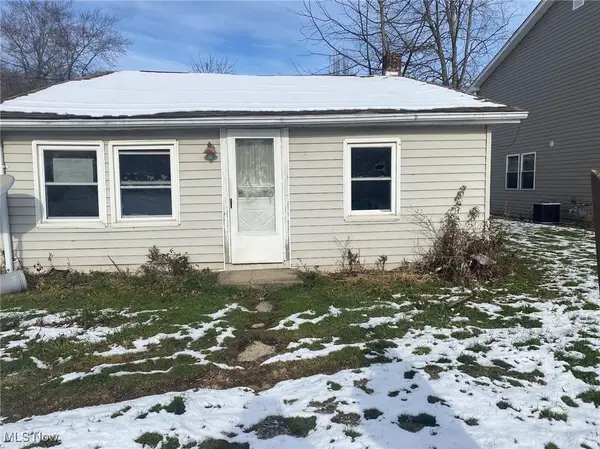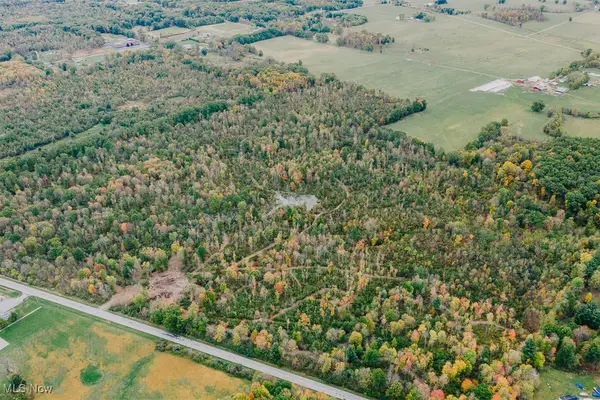2282 Heston Drive, Lake Milton, OH 44429
Local realty services provided by:Better Homes and Gardens Real Estate Central
Listed by: annette m depalmo
Office: century 21 lakeside realty
MLS#:5085978
Source:OH_NORMLS
Price summary
- Price:$550,000
- Price per sq. ft.:$179.04
About this home
Discover your perfect retreat with this beautiful 4-bedroom, 3-bathroom ranch home situated on the tranquil shores of Lake Milton. Enjoy direct access to the lake with your own private dock. Plus, the public boat ramp is just moments away for added convenience. Beautifully Updated Kitchen: Modern, stylish, with granite countertops and ready for entertaining. Great open floor plan! Generously sized rooms throughout the home offer comfort and versatility for family and guests. A huge, finished walkout basement provides additional space for entertaining, relaxing, or creating the ultimate lakeside hangout. The large deck is perfect for soaking in the beauty of Lake Milton, whether you’re enjoying peaceful sunrises or breathtaking sunsets. The 2 car garage and storage shed will keep your vehicles protected and store all your outdoor and lake essentials with ease. This home has practical features and a prime location, making it the ultimate haven for year-round enjoyment. Don’t miss your chance to make this lakeside gem your own!
Contact an agent
Home facts
- Year built:1988
- Listing ID #:5085978
- Added:402 day(s) ago
- Updated:December 19, 2025 at 03:13 PM
Rooms and interior
- Bedrooms:4
- Total bathrooms:3
- Full bathrooms:3
- Living area:3,072 sq. ft.
Heating and cooling
- Cooling:Central Air
- Heating:Forced Air, Gas
Structure and exterior
- Roof:Asphalt, Fiberglass
- Year built:1988
- Building area:3,072 sq. ft.
- Lot area:0.25 Acres
Utilities
- Water:Public
- Sewer:Public Sewer
Finances and disclosures
- Price:$550,000
- Price per sq. ft.:$179.04
- Tax amount:$5,207 (2023)
New listings near 2282 Heston Drive
 $65,000Active3 beds 1 baths
$65,000Active3 beds 1 baths17494 Olive Avenue, Lake Milton, OH 44429
MLS# 5175773Listed by: VAYNER REALTY CO. $59,900Pending1.7 Acres
$59,900Pending1.7 AcresVl Glenwood Avenue, Lake Milton, OH 44429
MLS# 5175896Listed by: VAYNER REALTY CO. $39,900Pending0.21 Acres
$39,900Pending0.21 Acres853 Harbor Avenue, Lake Milton, OH 44429
MLS# 5174268Listed by: VAYNER REALTY CO. $12,000Active0.11 Acres
$12,000Active0.11 AcresManchester Avenue, Lake Milton, OH 44429
MLS# 5172420Listed by: KLACIK REAL ESTATE $20,000Pending0.15 Acres
$20,000Pending0.15 Acres214 2nd Street, Lake Milton, OH 44429
MLS# 5172421Listed by: KLACIK REAL ESTATE $224,900Pending2 beds 1 baths976 sq. ft.
$224,900Pending2 beds 1 baths976 sq. ft.16182 Milton Avenue, Lake Milton, OH 44429
MLS# 5170606Listed by: VAYNER REALTY CO. $104,000Active8 Acres
$104,000Active8 AcresMahoning Avenue, Lake Milton, OH 44429
MLS# 5168093Listed by: KIKO $443,300Active34.1 Acres
$443,300Active34.1 AcresMahoning Avenue, Lake Milton, OH 44429
MLS# 5168095Listed by: KIKO $153,400Active11.8 Acres
$153,400Active11.8 AcresMahoning Avenue, Lake Milton, OH 44429
MLS# 5168074Listed by: KIKO $90,000Active5 Acres
$90,000Active5 AcresMahoning Avenue, Lake Milton, OH 44429
MLS# 5168089Listed by: KIKO
