1344 Ethel Avenue, Lakewood, OH 44107
Local realty services provided by:Better Homes and Gardens Real Estate Central
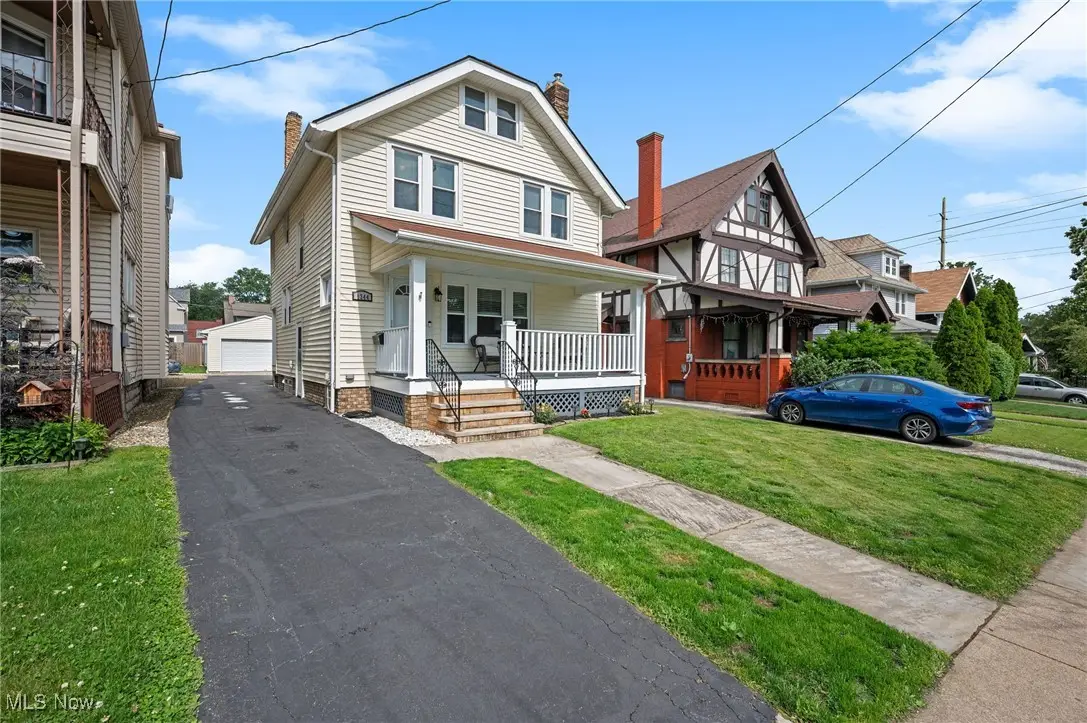
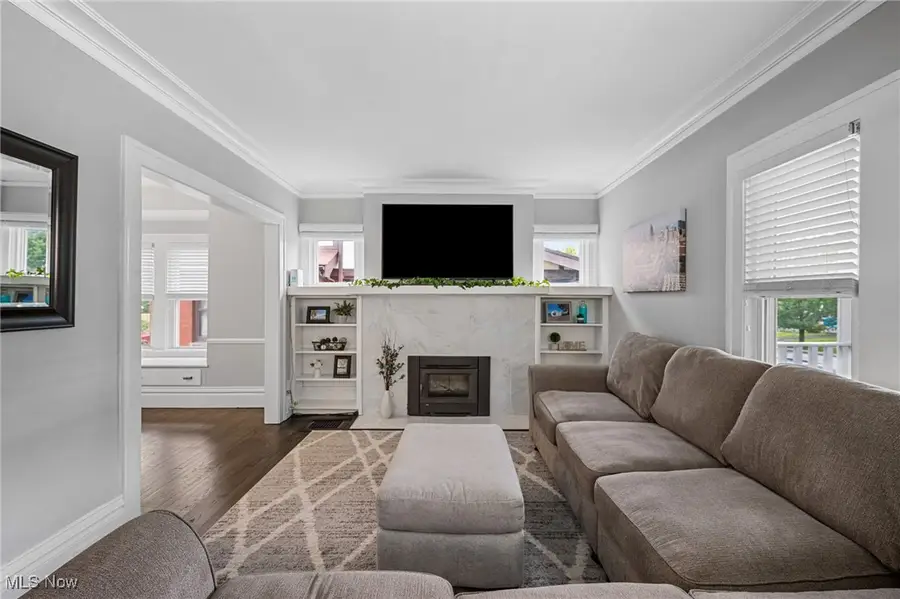
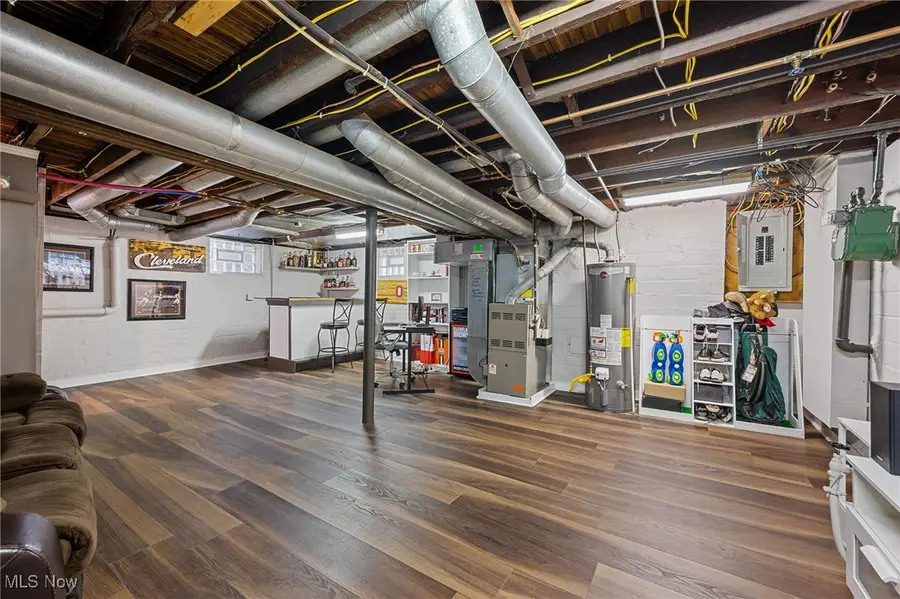
Listed by:jayme m sandy
Office:re/max results
MLS#:5151020
Source:OH_NORMLS
Price summary
- Price:$350,000
- Price per sq. ft.:$164.01
About this home
Welcome to this inviting Western Lakewood home offering a blend of character, comfort, and convenience. Featuring 3 bedrooms, 2 full baths, 1 half bath, a partially finished basement, and a detached two-car garage, this home is move-in ready and full of charm. Spacious living room where crown molding, updated hardwood floors, a ceramic-faced wood-burning fireplace, and a custom mantel create a warm, elegant atmosphere, perfect for winter nights. Formal dining room offers gleaming hardwood floors and a charming window seat, ideal for entertaining. The kitchen has been tastefully updated with butcher-block countertops, a subway tile backsplash, stainless steel appliances, and a pantry. Freshly painted cabinetry adds a crisp, modern touch. A full bath on the main level, located conveniently near the rear entrance. Upstairs, you'll find three well-sized bedrooms plus a bonus room off the primary, ideal for a home office, walk-in closet, or nursery. The full second-floor bath features a vanity, tub with tile surround. A spacious walk-up third-floor attic offers potential for future expansion. The partially finished basement includes a dry bar, half bath, and laundry area, great for additional recreation space. Recent updates include electrical improvements, glass block windows, updated breaker panel, and more. Outside, enjoy a backyard with a cement patio and working hot tub, perfect for relaxing or entertaining. Additional exterior upgrades include a re-stained front porch, vinyl siding and windows, blown-in insulation, and a complete tear-off roof (2009). Garage with opener adds even more value. All appliances stay, and a one-year home warranty is included for added peace of mind. Ideally located just 8 miles from both downtown Cleveland and Hopkins International Airport, with easy access to freeways, parks, schools, shopping, and dining. Don't miss this opportunity to own a beautifully maintained Lakewood gem with countless amenities and updates!
Contact an agent
Home facts
- Year built:1918
- Listing Id #:5151020
- Added:2 day(s) ago
- Updated:August 28, 2025 at 01:47 PM
Rooms and interior
- Bedrooms:3
- Total bathrooms:3
- Full bathrooms:2
- Half bathrooms:1
- Living area:2,134 sq. ft.
Heating and cooling
- Cooling:Central Air
- Heating:Fireplaces, Gas
Structure and exterior
- Roof:Asphalt, Fiberglass
- Year built:1918
- Building area:2,134 sq. ft.
- Lot area:0.13 Acres
Utilities
- Water:Public
- Sewer:Public Sewer
Finances and disclosures
- Price:$350,000
- Price per sq. ft.:$164.01
- Tax amount:$6,047 (2024)
New listings near 1344 Ethel Avenue
- New
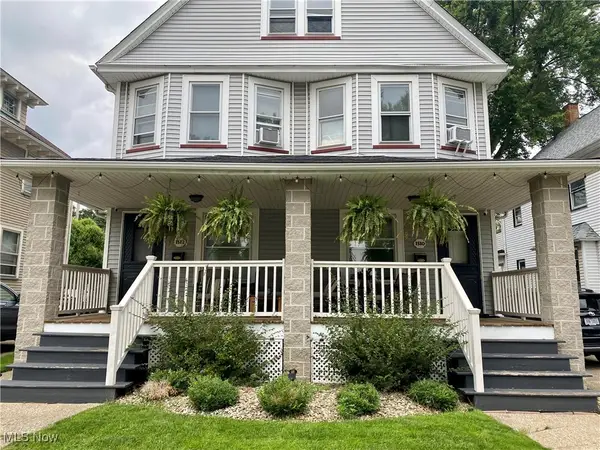 $409,000Active6 beds 2 baths2,272 sq. ft.
$409,000Active6 beds 2 baths2,272 sq. ft.1510-1512 Lincoln Avenue, Lakewood, OH 44107
MLS# 5135186Listed by: KELLER WILLIAMS CITYWIDE - New
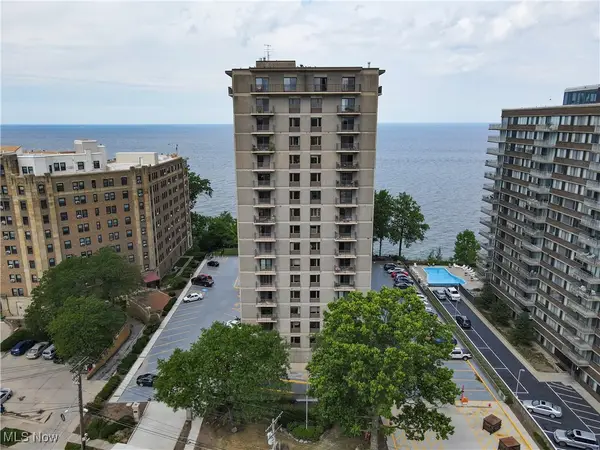 $310,000Active2 beds 2 baths1,328 sq. ft.
$310,000Active2 beds 2 baths1,328 sq. ft.12500 Edgewater Drive #208, Lakewood, OH 44107
MLS# 5150991Listed by: KELLER WILLIAMS GREATER CLEVELAND NORTHEAST - New
 $260,000Active5 beds 2 baths2,920 sq. ft.
$260,000Active5 beds 2 baths2,920 sq. ft.1594 Victoria Avenue, Lakewood, OH 44107
MLS# 5151442Listed by: EXP REALTY, LLC. - New
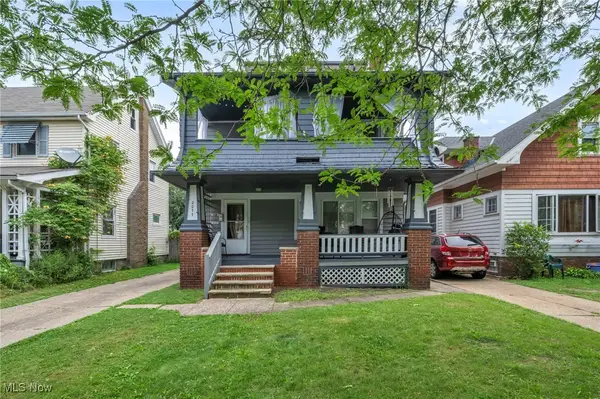 $399,000Active6 beds 3 baths2,160 sq. ft.
$399,000Active6 beds 3 baths2,160 sq. ft.2077 Elbur Avenue, Lakewood, OH 44107
MLS# 5151354Listed by: ELITE SOTHEBY'S INTERNATIONAL REALTY - New
 $82,000Active1 beds 1 baths560 sq. ft.
$82,000Active1 beds 1 baths560 sq. ft.1480 Warren Road #313, Lakewood, OH 44107
MLS# 5151175Listed by: KELLER WILLIAMS CHERVENIC RLTY - New
 $299,900Active2 beds 2 baths1,833 sq. ft.
$299,900Active2 beds 2 baths1,833 sq. ft.12700 Lake Avenue #1212, Lakewood, OH 44107
MLS# 5147842Listed by: RICHARD KATZ REALTY & CONDO REALTY - New
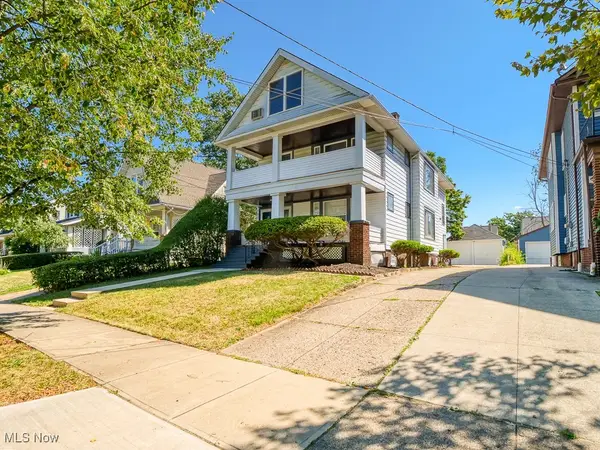 $650,000Active6 beds 3 baths2,597 sq. ft.
$650,000Active6 beds 3 baths2,597 sq. ft.1271 Edwards Avenue, Lakewood, OH 44107
MLS# 5150510Listed by: REAL OF OHIO - New
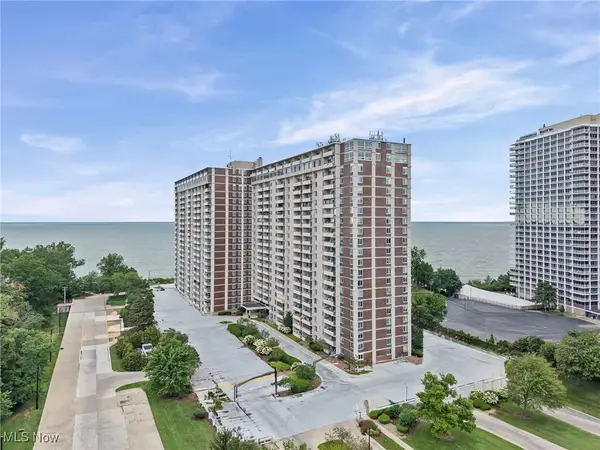 $195,000Active2 beds 1 baths1,046 sq. ft.
$195,000Active2 beds 1 baths1,046 sq. ft.12900 Lake Avenue #710, Lakewood, OH 44107
MLS# 5150385Listed by: RE/MAX CROSSROADS PROPERTIES 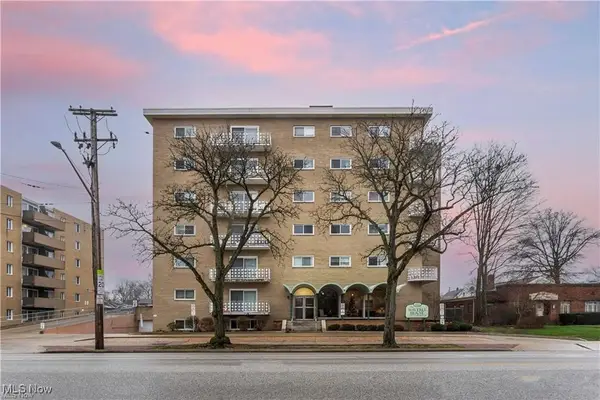 $89,900Pending2 beds 1 baths794 sq. ft.
$89,900Pending2 beds 1 baths794 sq. ft.14567 Madison Avenue #203, Lakewood, OH 44107
MLS# 5149581Listed by: RE/MAX CROSSROADS PROPERTIES

