13532 Elbur Lane, Lakewood, OH 44107
Local realty services provided by:Better Homes and Gardens Real Estate Central
Upcoming open houses
- Sat, Feb 2103:00 pm - 04:30 pm
Listed by: travon burnette, inmer lopez tobar
Office: keller williams chervenic realty
MLS#:5179659
Source:OH_NORMLS
Price summary
- Price:$472,500
- Price per sq. ft.:$147.66
About this home
Spacious and well-maintained duplex located on a quiet cul-de-sac in Lakewood offering over 3,200 square feet of living space and exceptional flexibility. This property features a total of 6 bedrooms and 3 full bathrooms, with two complete units, each offering 3 bedrooms, 1.5 bathrooms, and private laundry.
Both units showcase bright living and dining areas with functional layouts and ample natural light. The home has been freshly painted throughout and is move-in ready, providing a clean and well-cared-for interior. Kitchens offer generous cabinet and counter space, while bedrooms are comfortably sized with good closet storage. Bathrooms are well maintained and thoughtfully laid out.
Additional features include separate entrances for each unit, a detached 2-car garage, and a long driveway providing ample off-street parking. Outdoor living is enhanced by a private backyard along with covered and enclosed porches, ideal for seasonal enjoyment.
The property does not include a basement, but the generous square footage above grade allows for efficient and practical use of space throughout both units. Roof and gutters are approximately less than 15 years old.
Located in the Lakewood School District, this duplex offers convenient access to shopping, dining, parks, Lake Erie, and major highways. Ideal for multi-generational living, owner-occupants looking to offset expenses, or investors seeking a solid addition to their portfolio.
Contact an agent
Home facts
- Year built:1910
- Listing ID #:5179659
- Added:192 day(s) ago
- Updated:February 21, 2026 at 08:40 PM
Rooms and interior
- Bedrooms:6
- Total bathrooms:4
- Full bathrooms:2
- Half bathrooms:2
- Living area:3,200 sq. ft.
Heating and cooling
- Cooling:Central Air
- Heating:Forced Air
Structure and exterior
- Roof:Asphalt
- Year built:1910
- Building area:3,200 sq. ft.
- Lot area:0.18 Acres
Utilities
- Water:Public
- Sewer:Public Sewer
Finances and disclosures
- Price:$472,500
- Price per sq. ft.:$147.66
- Tax amount:$11,128 (2025)
New listings near 13532 Elbur Lane
- New
 $239,900Active2 beds 2 baths1,370 sq. ft.
$239,900Active2 beds 2 baths1,370 sq. ft.12500 Edgewater Drive #1202, Lakewood, OH 44107
MLS# 5186729Listed by: RICHARD KATZ REALTY & CONDO REALTY - New
 $450,000Active8 beds 4 baths2,672 sq. ft.
$450,000Active8 beds 4 baths2,672 sq. ft.1420-1422 Alameda Avenue, Lakewood, OH 44107
MLS# 5187437Listed by: KELLER WILLIAMS GREATER METROPOLITAN - New
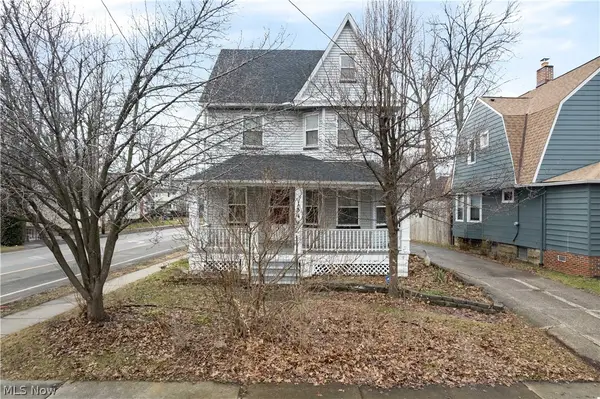 $350,000Active3 beds 2 baths2,460 sq. ft.
$350,000Active3 beds 2 baths2,460 sq. ft.1544 Wyandotte Avenue, Lakewood, OH 44107
MLS# 5186671Listed by: KELLER WILLIAMS ELEVATE - Open Sun, 2 to 4pmNew
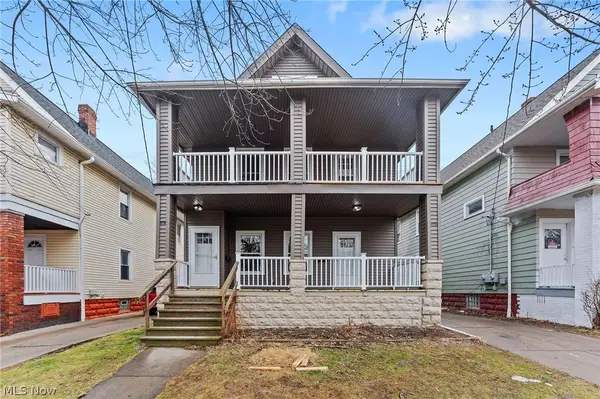 $425,000Active4 beds 3 baths1,740 sq. ft.
$425,000Active4 beds 3 baths1,740 sq. ft.1535 Lakewood Avenue, Lakewood, OH 44107
MLS# 5187210Listed by: KELLER WILLIAMS GREATER METROPOLITAN - Open Sat, 11am to 1pmNew
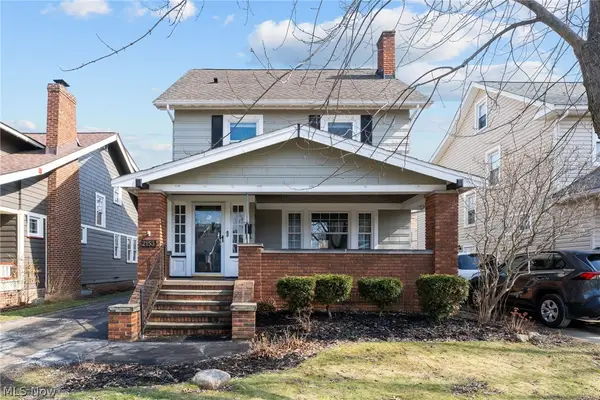 $475,000Active4 beds 2 baths1,945 sq. ft.
$475,000Active4 beds 2 baths1,945 sq. ft.2153 Northland Avenue, Lakewood, OH 44107
MLS# 5187349Listed by: EXP REALTY, LLC. - New
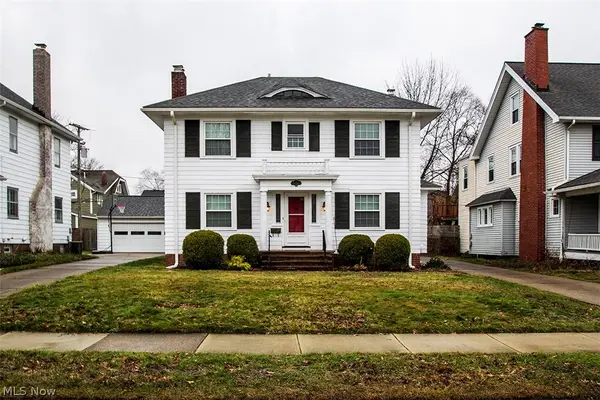 $379,900Active3 beds 2 baths1,714 sq. ft.
$379,900Active3 beds 2 baths1,714 sq. ft.1580 Chesterland Avenue, Lakewood, OH 44107
MLS# 5187861Listed by: ERA REAL SOLUTIONS REALTY - Open Sun, 1 to 3pmNew
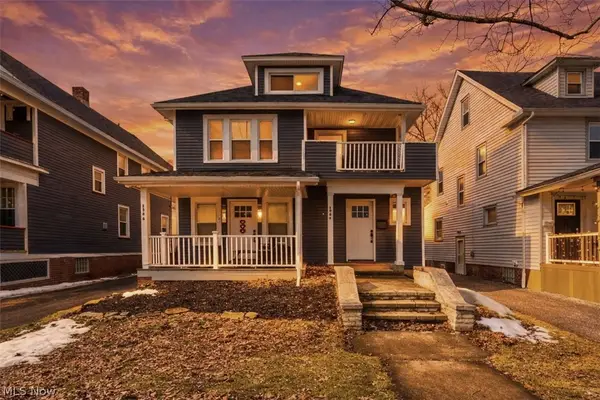 $449,900Active5 beds 2 baths2,650 sq. ft.
$449,900Active5 beds 2 baths2,650 sq. ft.1544 Warren Road, Lakewood, OH 44107
MLS# 5187343Listed by: EXP REALTY, LLC. - New
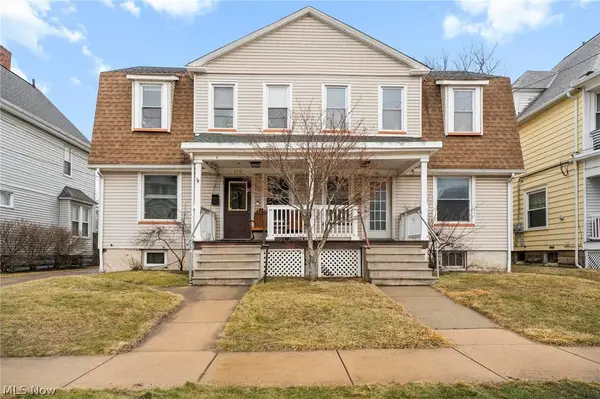 $435,000Active6 beds 2 baths2,288 sq. ft.
$435,000Active6 beds 2 baths2,288 sq. ft.1379 Westlake Avenue, Lakewood, OH 44107
MLS# 5185408Listed by: BERKSHIRE HATHAWAY HOMESERVICES PROFESSIONAL REALTY - New
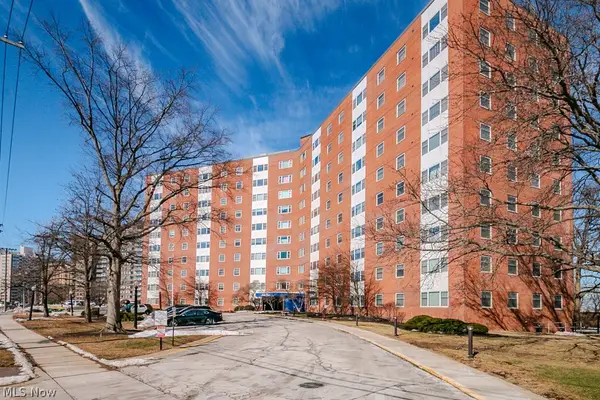 $75,000Active1 beds 1 baths704 sq. ft.
$75,000Active1 beds 1 baths704 sq. ft.11850 Edgewater Drive #1002, Lakewood, OH 44107
MLS# 5186223Listed by: KELLER WILLIAMS GREATER METROPOLITAN - Open Sun, 1 to 3pmNew
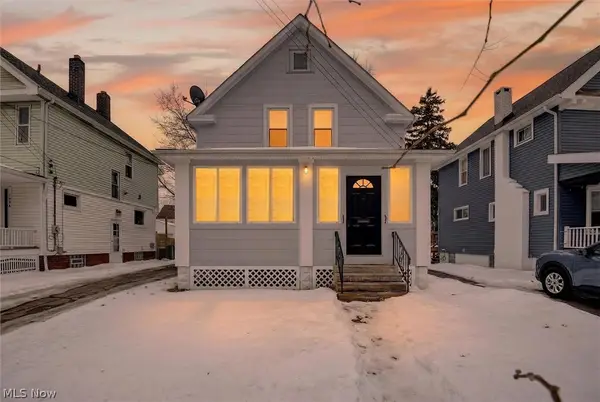 $424,900Active3 beds 2 baths1,700 sq. ft.
$424,900Active3 beds 2 baths1,700 sq. ft.1602 Rosewood Avenue, Lakewood, OH 44107
MLS# 5186673Listed by: RE/MAX TRANSITIONS

