1511 Clarence Avenue, Lakewood, OH 44107
Local realty services provided by:Better Homes and Gardens Real Estate Central
Upcoming open houses
- Sat, Oct 2512:00 pm - 01:30 pm
Listed by:maryjo scott
Office:berkshire hathaway homeservices professional realty
MLS#:5166348
Source:OH_NORMLS
Price summary
- Price:$549,900
- Price per sq. ft.:$222.18
About this home
Located on the charming and tree lined Clarence Avenue, this spacious property provides three full floors of functional space and a full basement for plenty of storage. This home uniquely features two true primary suites with attached baths and walk in closets - one on the second floor as well as one occupying the full third floor. With an additional hall/guest bathroom on the second floor and a convenient half bath on the first floor, this home totals three and a half bathrooms above grade. With second floor laundry, this is truly functional space for modern living. The updated kitchen is a home cook's dream, featuring both an AGA cooker and wall oven plus a large waterfall island worktop with spacious seating for four. From the kitchen, you can look out to the cozy living room and fireplace as well as into the dining room with tin ceiling detail. Additional first floor room off the entryway could be used as an office space or additional sitting area. Enjoy the close knit neighborhood while relaxing or entertaining on the wide front porch, or head to the grassy back yard with full privacy fence, concrete patio and rear porch. With Madison Park and Library just one block away and plenty of coffee shops, restaurants and shops in walking distance, this is a must see.
Contact an agent
Home facts
- Year built:1904
- Listing ID #:5166348
- Added:1 day(s) ago
- Updated:October 24, 2025 at 11:38 PM
Rooms and interior
- Bedrooms:4
- Total bathrooms:4
- Full bathrooms:3
- Half bathrooms:1
- Living area:2,475 sq. ft.
Heating and cooling
- Cooling:Central Air, Wall Units
- Heating:Forced Air, Gas, Heat Pump
Structure and exterior
- Roof:Asphalt, Shingle
- Year built:1904
- Building area:2,475 sq. ft.
- Lot area:0.17 Acres
Utilities
- Water:Public
- Sewer:Public Sewer
Finances and disclosures
- Price:$549,900
- Price per sq. ft.:$222.18
- Tax amount:$11,809 (2024)
New listings near 1511 Clarence Avenue
- New
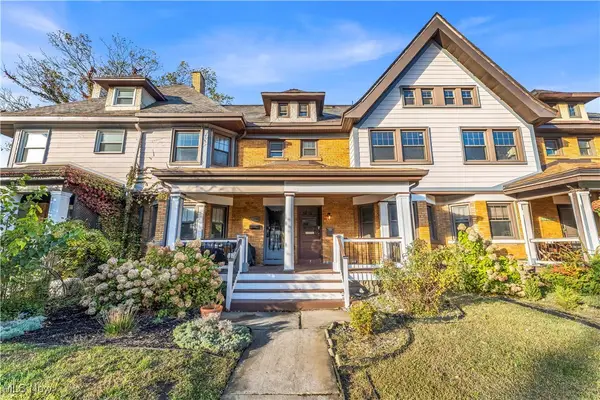 $299,900Active3 beds 2 baths1,550 sq. ft.
$299,900Active3 beds 2 baths1,550 sq. ft.12206 Detroit Avenue, Lakewood, OH 44107
MLS# 5167324Listed by: RE/MAX HAVEN REALTY - New
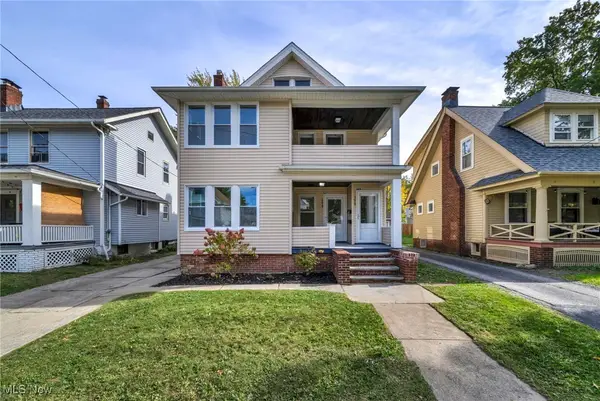 $395,000Active4 beds 2 baths2,248 sq. ft.
$395,000Active4 beds 2 baths2,248 sq. ft.1617 Westwood Avenue, Lakewood, OH 44107
MLS# 5167191Listed by: EXP REALTY, LLC. - New
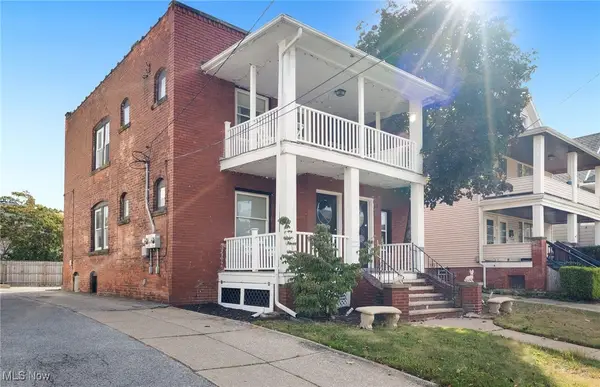 $424,900Active6 beds 2 baths2,320 sq. ft.
$424,900Active6 beds 2 baths2,320 sq. ft.1209 Warren Road, Lakewood, OH 44107
MLS# 5165286Listed by: RE/MAX CROSSROADS PROPERTIES - New
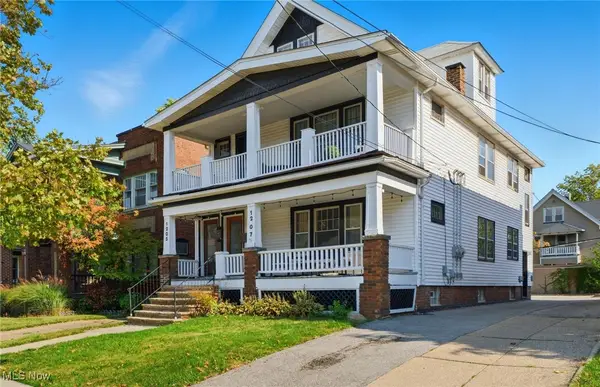 $499,000Active5 beds 3 baths2,876 sq. ft.
$499,000Active5 beds 3 baths2,876 sq. ft.1205 Warren Road, Lakewood, OH 44107
MLS# 5165258Listed by: RE/MAX CROSSROADS PROPERTIES - New
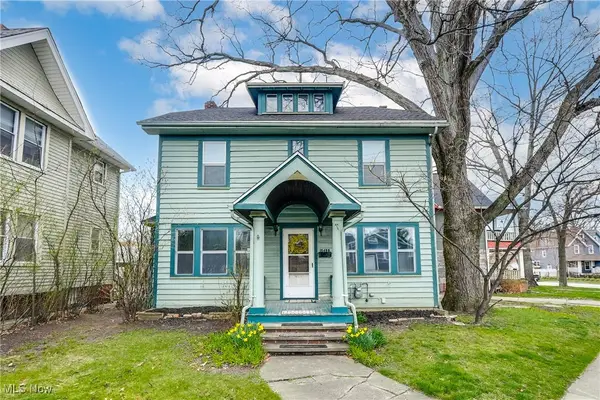 $275,000Active4 beds 2 baths1,926 sq. ft.
$275,000Active4 beds 2 baths1,926 sq. ft.Address Withheld By Seller, Lakewood, OH 44107
MLS# 5166698Listed by: RUSSELL REAL ESTATE SERVICES - Open Sat, 12 to 2pmNew
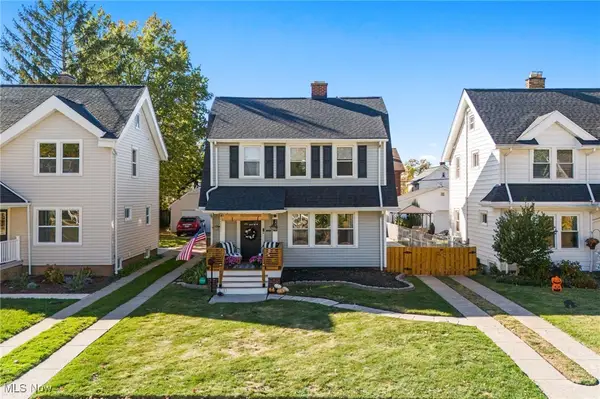 $389,900Active3 beds 2 baths1,283 sq. ft.
$389,900Active3 beds 2 baths1,283 sq. ft.2078 Baxterly Avenue, Lakewood, OH 44107
MLS# 5166326Listed by: JMG OHIO 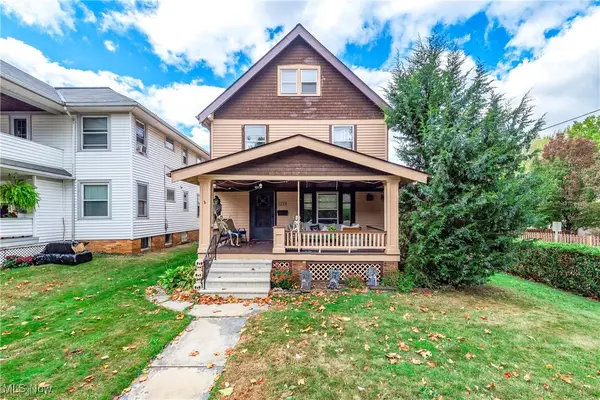 $399,000Pending7 beds 2 baths2,516 sq. ft.
$399,000Pending7 beds 2 baths2,516 sq. ft.1354 Webb Road, Lakewood, OH 44107
MLS# 5166504Listed by: BERKSHIRE HATHAWAY HOMESERVICES LUCIEN REALTY- Open Sat, 12 to 2pmNew
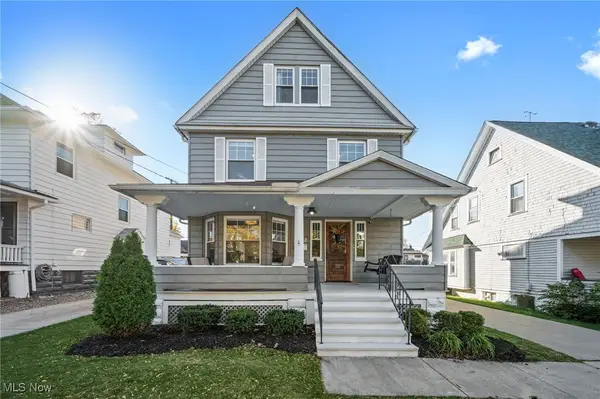 $475,000Active4 beds 3 baths2,070 sq. ft.
$475,000Active4 beds 3 baths2,070 sq. ft.1458 Wyandotte Avenue, Lakewood, OH 44107
MLS# 5166242Listed by: KELLER WILLIAMS CHERVENIC RLTY 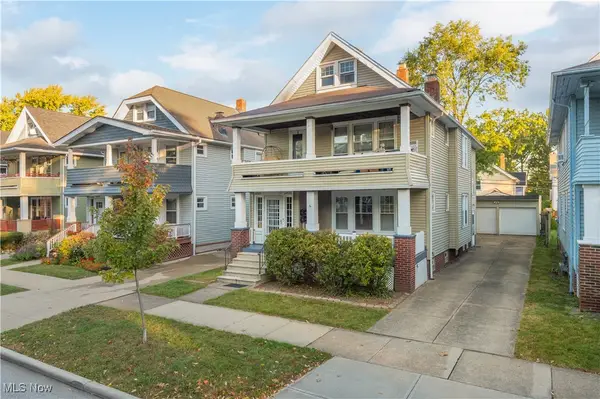 $340,000Pending4 beds 2 baths1,996 sq. ft.
$340,000Pending4 beds 2 baths1,996 sq. ft.14924 Delaware Avenue, Lakewood, OH 44107
MLS# 5164488Listed by: KELLER WILLIAMS CITYWIDE
