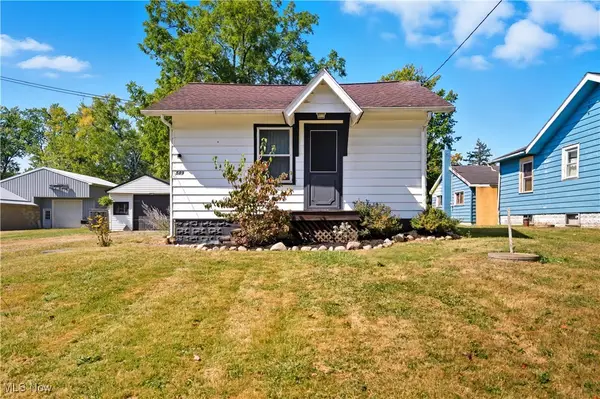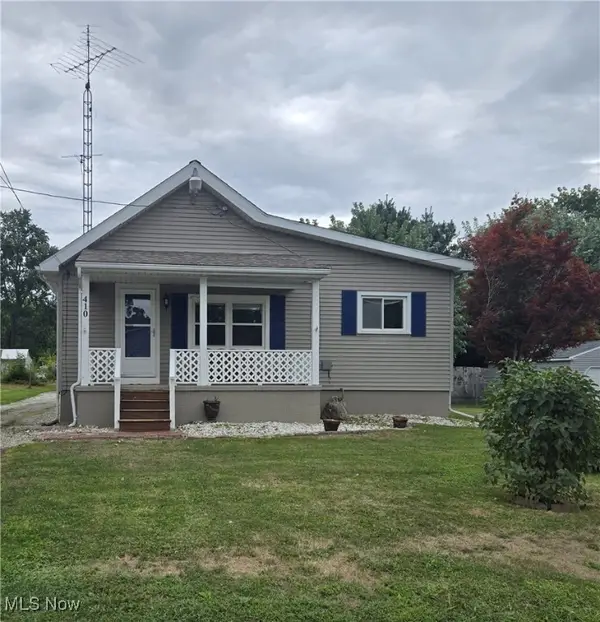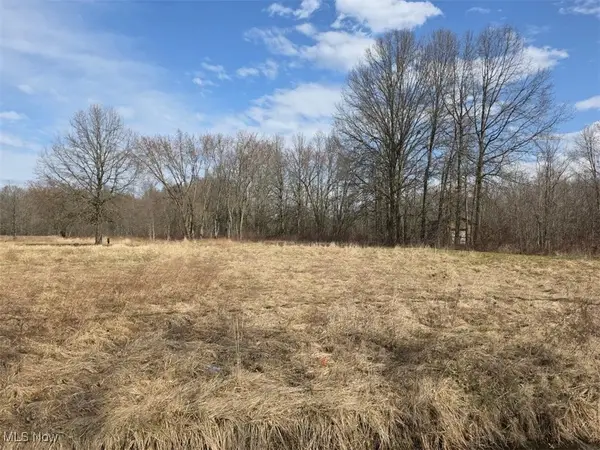4558 Eagle Creek Road, Leavittsburg, OH 44430
Local realty services provided by:Better Homes and Gardens Real Estate Central
Listed by:lisa rhoads
Office:brokers realty group
MLS#:5158866
Source:OH_NORMLS
Price summary
- Price:$209,500
- Price per sq. ft.:$145.49
About this home
Welcome to your dream home! This stunning 3-bedroom, 2-bath house sits gracefully on a generous .87-acre lot, offering ample space for outdoor activities and relaxation. As you step onto the charming wrap-around porch, you’ll be captivated by the inviting ambiance, perfect for sipping morning coffee or entertaining guests. Inside, enjoy cooking in the well-equipped kitchen with plenty of cabinets, included appliances and a breakfast bar. The dining area has plenty of space for family gatherings. The large family room boasts new laminate flooring and French doors giving you access to the back deck. From here, you can retreat to the spacious fenced-in yard—ideal for children and pets to play safely. Upstairs, the master bedroom features a vaulted ceiling that creates an airy atmosphere, while the skylight floods the space with natural light. Two additional bedrooms and a full bath finish out the second floor. With a large 3-car garage for all your storage needs and a thoughtfully designed layout, this home provides the perfect blend of comfort and functionality. Don't miss your opportunity to own this exceptional property—where every day feels like a getaway!
Contact an agent
Home facts
- Year built:1950
- Listing ID #:5158866
- Added:6 day(s) ago
- Updated:September 30, 2025 at 02:14 PM
Rooms and interior
- Bedrooms:3
- Total bathrooms:2
- Full bathrooms:1
- Half bathrooms:1
- Living area:1,440 sq. ft.
Heating and cooling
- Cooling:Central Air
- Heating:Baseboard, Forced Air, Gas
Structure and exterior
- Roof:Asphalt
- Year built:1950
- Building area:1,440 sq. ft.
- Lot area:0.87 Acres
Utilities
- Water:Well
- Sewer:Septic Tank
Finances and disclosures
- Price:$209,500
- Price per sq. ft.:$145.49
- Tax amount:$2,393 (2024)
New listings near 4558 Eagle Creek Road
 $125,000Active2 beds 1 baths957 sq. ft.
$125,000Active2 beds 1 baths957 sq. ft.589 Briggs Road, Leavittsburg, OH 44430
MLS# 5157836Listed by: CENTURY 21 LAKESIDE REALTY $179,900Active3 beds 2 baths1,243 sq. ft.
$179,900Active3 beds 2 baths1,243 sq. ft.590 Ruth Avenue, Leavittsburg, OH 44430
MLS# 5153722Listed by: KELLER WILLIAMS CHERVENIC REALTY $149,900Pending3 beds 2 baths2,528 sq. ft.
$149,900Pending3 beds 2 baths2,528 sq. ft.410 Hobart Road, Leavittsburg, OH 44430
MLS# 5151274Listed by: BERKSHIRE HATHAWAY HOMESERVICES STOUFFER REALTY $94,900Pending4 beds 2 baths1,942 sq. ft.
$94,900Pending4 beds 2 baths1,942 sq. ft.3740 W Market Street, Warren, OH 44430
MLS# 5146213Listed by: CENTURY 21 LAKESIDE REALTY $25,000Active1.1 Acres
$25,000Active1.1 Acres3366 Eagle Creek Road, Leavittsburg, OH 44430
MLS# 5106924Listed by: CENTURY 21 GOLDFIRE REALTY $100,000Pending3 beds 1 baths
$100,000Pending3 beds 1 baths4108 Turner Road, Leavittsburg, OH 44430
MLS# 5083932Listed by: ZAMARELLI REALTY, LLC
