3600 Leetonia Road, Leetonia, OH 44431
Local realty services provided by:Better Homes and Gardens Real Estate Central
Listed by: mitchell f mcguckin, april brinker
Office: clark carney realty group
MLS#:5167871
Source:OH_NORMLS
Price summary
- Price:$360,000
- Price per sq. ft.:$189.67
About this home
Stunning brick ranch home on 1.35acres. Quality upgrades is what you will find in this 4 bedroom home; from the moment you step foot onto the large composite deck (2014) and enter into the fully remodeled (2011) custom kitchen you will see only high-end, quality finishings. The kitchen features hickory cabinets, quartz countertops, beautiful lighting that offers a warmth to the heart of the home. A sunroom leads you to the large composite deck and back yard with a view of the property. The front room/living room has a perfectly placed wood burning fireplace with insert (2023) and custom window blinds on the large picture window. The full bath, remodeled in 2010, is convenient to the three bedrooms. The master bedroom , could be a family room, offers a well appointed half bath and large closets and is situated on the opposite end of the layout. The basement hosts great storage area, carpeted area with half bath, full tile walk in shower, laundry room and open space for all your needs. For your big toys enjoy the 3 car detached garage with concrete floor & electric. Updates include: roof 2024 , deck & landscaping 2014 , furnace & AC 2018 , well 2023 , hot water tank & softener 2023 , windows 2023 , upgraded 220amp electric
Contact an agent
Home facts
- Year built:1957
- Listing ID #:5167871
- Added:47 day(s) ago
- Updated:December 17, 2025 at 06:31 PM
Rooms and interior
- Bedrooms:4
- Total bathrooms:3
- Full bathrooms:1
- Half bathrooms:2
- Living area:1,898 sq. ft.
Heating and cooling
- Cooling:Central Air
- Heating:Fireplaces, Forced Air, Gas
Structure and exterior
- Roof:Asphalt, Fiberglass
- Year built:1957
- Building area:1,898 sq. ft.
- Lot area:1.35 Acres
Utilities
- Water:Well
- Sewer:Septic Tank
Finances and disclosures
- Price:$360,000
- Price per sq. ft.:$189.67
- Tax amount:$1,988 (2024)
New listings near 3600 Leetonia Road
- New
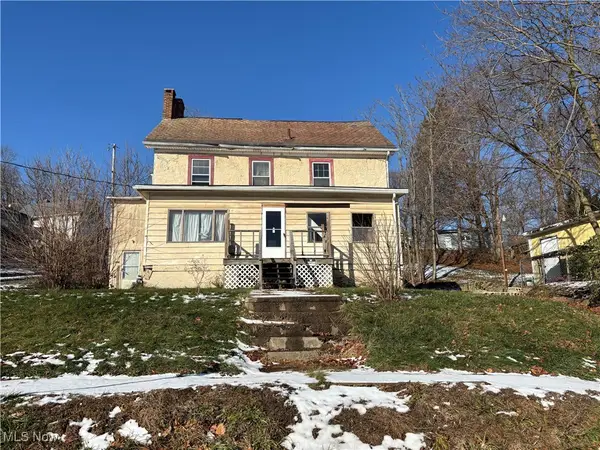 $25,000Active9 beds 4 baths
$25,000Active9 beds 4 baths245 Main Street, Leetonia, OH 44431
MLS# 5177294Listed by: BERKSHIRE HATHAWAY HOMESERVICES STOUFFER REALTY - New
 $365,000Active3 beds 2 baths2,310 sq. ft.
$365,000Active3 beds 2 baths2,310 sq. ft.41919 State Route 558, Leetonia, OH 44431
MLS# 5176594Listed by: KELLER WILLIAMS CHERVENIC RLTY - New
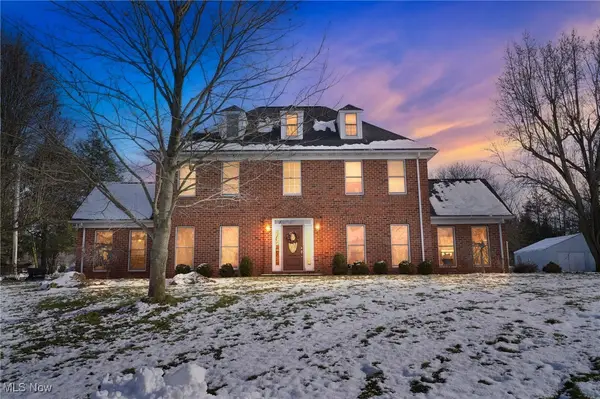 $419,900Active3 beds 4 baths2,517 sq. ft.
$419,900Active3 beds 4 baths2,517 sq. ft.40330 Kelly Park Road, Leetonia, OH 44431
MLS# 5176482Listed by: KELLER WILLIAMS CAPITAL PARTNERS REALTY, LLC 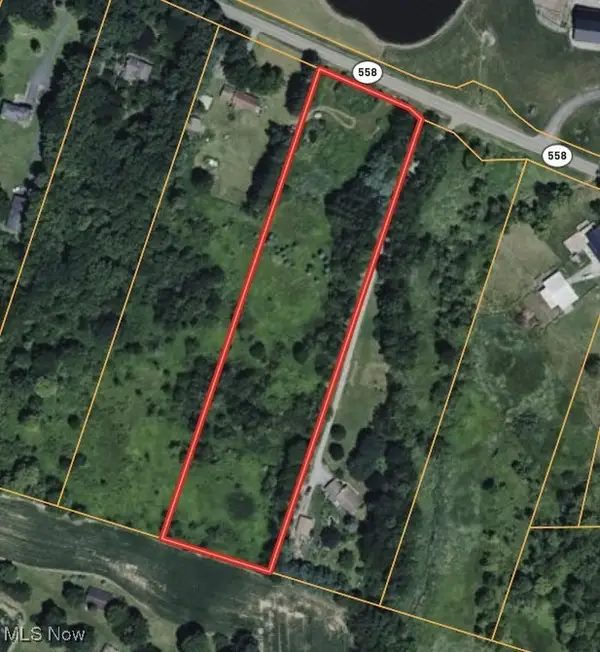 $82,000Active5 Acres
$82,000Active5 Acres41793 41793 St Rt 558, Leetonia, OH 44431
MLS# 5173233Listed by: BAER AUCTIONEERS REALTY LLC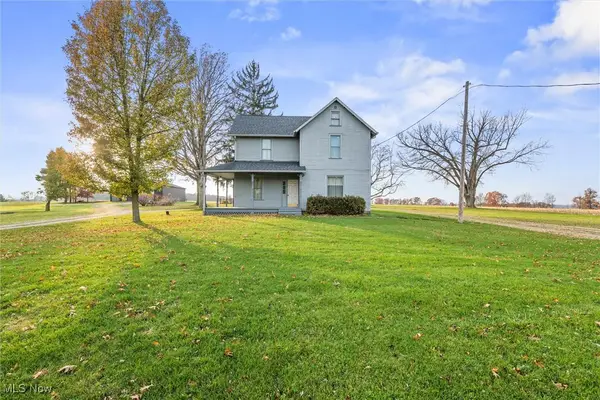 $450,000Pending5 beds 2 baths3,132 sq. ft.
$450,000Pending5 beds 2 baths3,132 sq. ft.3753 Grafton Road, Leetonia, OH 44431
MLS# 5172345Listed by: KELLER WILLIAMS CHERVENIC RLTY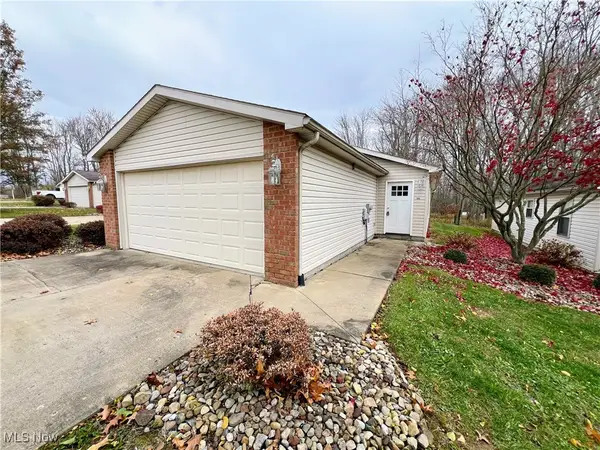 $159,900Active2 beds 1 baths1,188 sq. ft.
$159,900Active2 beds 1 baths1,188 sq. ft.406 Orchard Hill, Leetonia, OH 44431
MLS# 5171864Listed by: NEXTHOME GO30 REALTY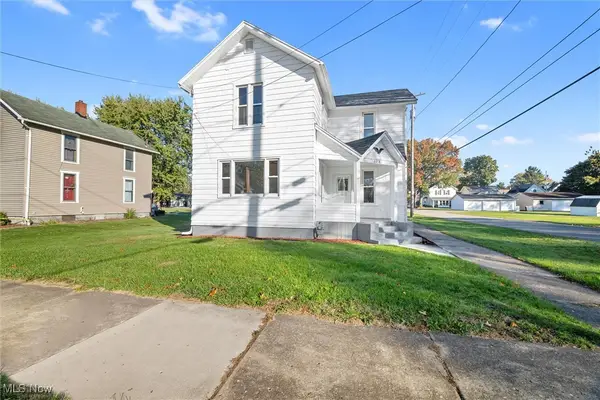 $175,000Pending3 beds 1 baths
$175,000Pending3 beds 1 baths375 Pearl Street, Leetonia, OH 44431
MLS# 5169008Listed by: KELLER WILLIAMS CHERVENIC RLTY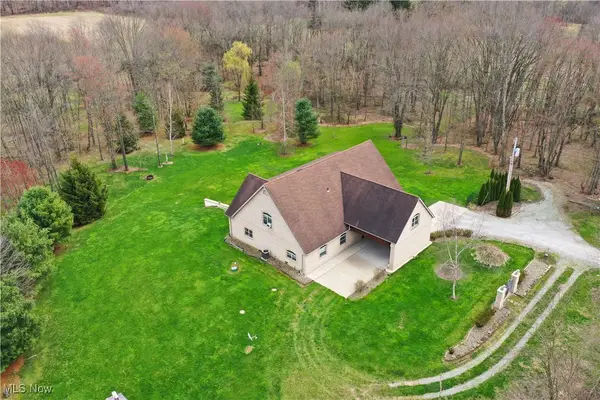 $950,000Active3 beds 2 baths4,087 sq. ft.
$950,000Active3 beds 2 baths4,087 sq. ft.38875 Old State Route 344, Leetonia, OH 44431
MLS# 5162039Listed by: KELLER WILLIAMS CHERVENIC RLTY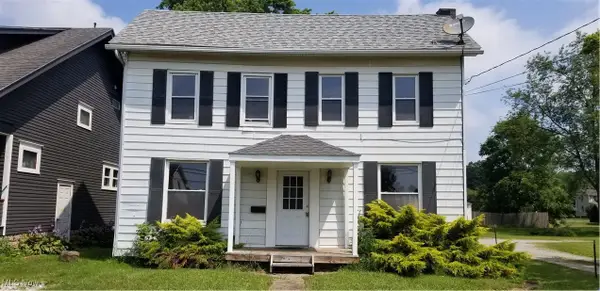 $98,900Active3 beds 2 baths1,728 sq. ft.
$98,900Active3 beds 2 baths1,728 sq. ft.489 Columbia Street, Leetonia, OH 44431
MLS# 5150003Listed by: BERKSHIRE HATHAWAY HOMESERVICES STOUFFER REALTY
