38474 Longs Crossing Road, Leetonia, OH 44431
Local realty services provided by:Better Homes and Gardens Real Estate Central
Listed by:jean cusick
Office:clark carney realty group
MLS#:5127603
Source:OH_NORMLS
Price summary
- Price:$349,000
- Price per sq. ft.:$150.95
About this home
Nestled on 5 private acres, this secluded home is waiting for YOU! The home features a private, tree lined driveway with so many outdoor features that will have your green thumbs enticed. A mini covered bridge takes you to the garden area and large deck off of the kitchen. Also in the back yard is a 2.5 detached garage, woodshed, gazebo and a rustic cabin. The cabin is a perfect setting to relax and take in the tranquility of the outdoors. When entering the front door, you step into the screened-in porch that sets the tone for the home's welcoming charm. The porch is perfect for your morning coffee and winding down in the evening. The charming living room with wood burner, leads to a country kitchen and half bath. Next is the huge family room with wooden floors and ceilings. This large family room has two thoughtfully designed nook areas that add charm and functionality. One serves as a convenient pantry and the other can be utilized for a bar area, ideal for entertaining friends and family. The upstairs area features three bedrooms and one full bathroom. The primary bedroom has a large walk-in closet. The finished basement has another family room, and plenty of storage. The laundry room has a full bathroom which includes shower, vanity, and toilet. New gutter guards were done last month. Do not miss the opportunity to call this outdoor oasis your new home!
Contact an agent
Home facts
- Year built:1980
- Listing ID #:5127603
- Added:105 day(s) ago
- Updated:September 30, 2025 at 02:14 PM
Rooms and interior
- Bedrooms:3
- Total bathrooms:3
- Full bathrooms:2
- Half bathrooms:1
- Living area:2,312 sq. ft.
Heating and cooling
- Heating:Baseboard, Electric
Structure and exterior
- Roof:Asphalt
- Year built:1980
- Building area:2,312 sq. ft.
- Lot area:5.06 Acres
Utilities
- Water:Well
- Sewer:Septic Tank
Finances and disclosures
- Price:$349,000
- Price per sq. ft.:$150.95
- Tax amount:$2,190 (2024)
New listings near 38474 Longs Crossing Road
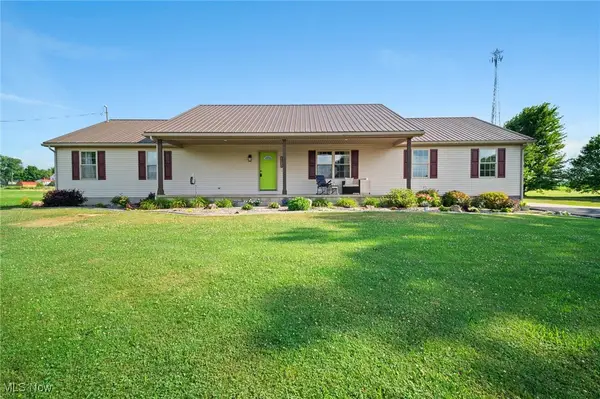 $350,000Pending4 beds 2 baths3,608 sq. ft.
$350,000Pending4 beds 2 baths3,608 sq. ft.39708 Miller Road, Leetonia, OH 44431
MLS# 5155117Listed by: KELLER WILLIAMS CHERVENIC RLTY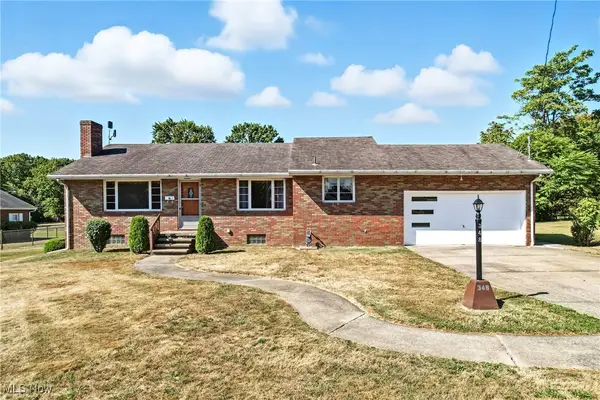 $200,000Pending3 beds 2 baths1,353 sq. ft.
$200,000Pending3 beds 2 baths1,353 sq. ft.348 Walnut Street, Leetonia, OH 44431
MLS# 5153340Listed by: BERKSHIRE HATHAWAY HOMESERVICES STOUFFER REALTY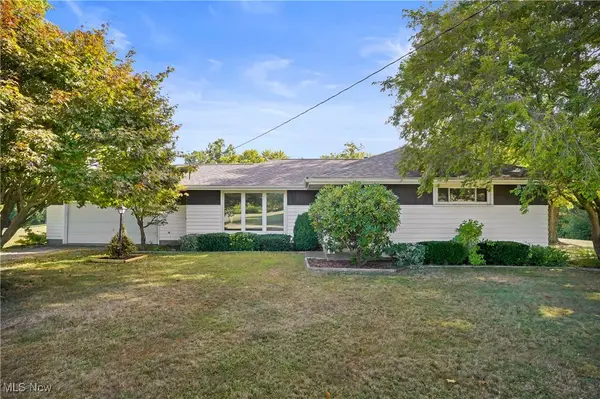 $250,000Pending3 beds 1 baths1,278 sq. ft.
$250,000Pending3 beds 1 baths1,278 sq. ft.39128 Crestview Road, Leetonia, OH 44431
MLS# 5150122Listed by: KELLER WILLIAMS CHERVENIC RLTY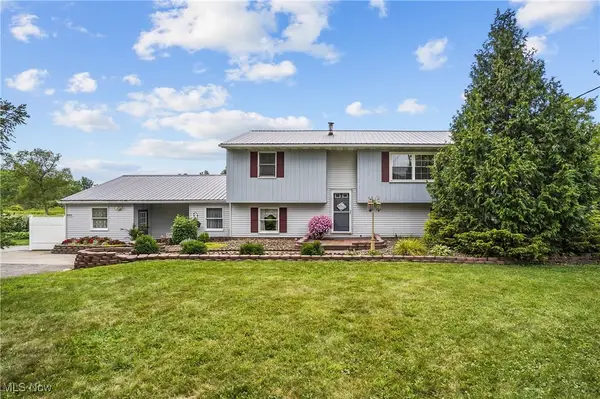 $420,000Active3 beds 2 baths2,310 sq. ft.
$420,000Active3 beds 2 baths2,310 sq. ft.41919 State Route 558, Leetonia, OH 44431
MLS# 5151883Listed by: KELLER WILLIAMS CHERVENIC RLTY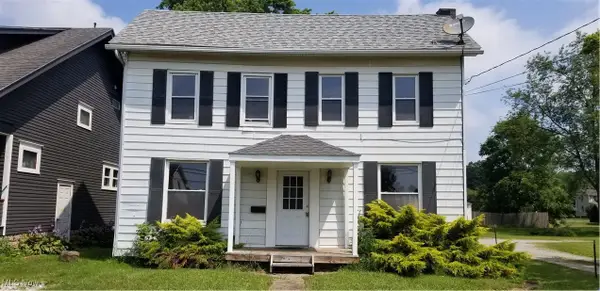 $98,900Active3 beds 2 baths1,728 sq. ft.
$98,900Active3 beds 2 baths1,728 sq. ft.489 Columbia Street, Leetonia, OH 44431
MLS# 5150003Listed by: BERKSHIRE HATHAWAY HOMESERVICES STOUFFER REALTY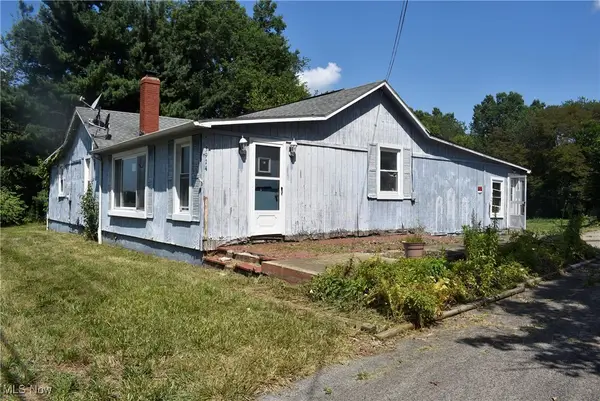 $104,500Active3 beds 1 baths1,536 sq. ft.
$104,500Active3 beds 1 baths1,536 sq. ft.39144 State Route 558, Leetonia, OH 44431
MLS# 5150716Listed by: WEICHERT REALTORS - WELCOME AGENCY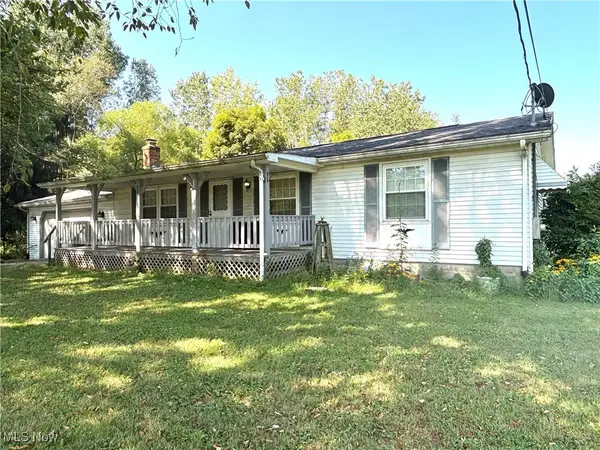 $205,000Pending2 beds 1 baths1,104 sq. ft.
$205,000Pending2 beds 1 baths1,104 sq. ft.4735 Lower Elkton Road, Leetonia, OH 44431
MLS# 5143363Listed by: CLARK CARNEY REALTY GROUP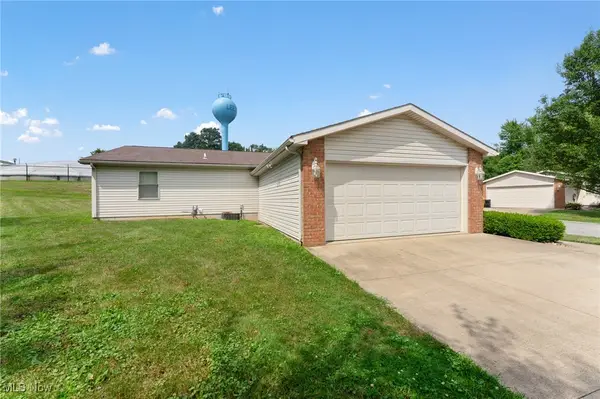 $168,900Active2 beds 1 baths1,408 sq. ft.
$168,900Active2 beds 1 baths1,408 sq. ft.405 Orchard Drive, Leetonia, OH 44431
MLS# 5147830Listed by: NEXTHOME GO30 REALTY $209,900Pending4 beds 2 baths2,476 sq. ft.
$209,900Pending4 beds 2 baths2,476 sq. ft.55 Oak Street, Leetonia, OH 44431
MLS# 5142568Listed by: KELLER WILLIAMS CHERVENIC RLTY
