12745 Carter Road, Leroy, OH 44077
Local realty services provided by:Better Homes and Gardens Real Estate Central
12745 Carter Road,Leroy, OH 44077
$420,000
- 4 Beds
- 3 Baths
- - sq. ft.
- Single family
- Sold
Listed by: timothy m mcmahon jr
Office: pwg real estate, llc.
MLS#:5168846
Source:OH_NORMLS
Sorry, we are unable to map this address
Price summary
- Price:$420,000
About this home
Nestled on over three picturesque acres in the heart of Leroy Township, this breathtaking property on Carter Road offers a rare blend of serenity, functionality, and sophistication. Set well off the road for ultimate privacy, the residence and its remarkable 2,400-square-foot outbuilding together provide more than 5,000 square feet of versatile living and work space. The impressive outbuilding—complete with heat, water, electric, drains, and an air compressor—features soaring high ceilings with recessed lighting, a car lift, an office/bar area for entertaining, and a walk-up loft ideal for additional storage or creative use. Perfect for a home-based business, hobbyist, or car enthusiast, the possibilities here are truly endless. The property is complemented by a newer asphalt driveway that gracefully circles from the main home to the outbuilding, framed by manicured landscaping and an open, park-like yard surrounded by a wooded backdrop. Outdoor enjoyment abounds with an Oak Ridge hunting blind, built-in grill area, picnic table, and exterior drainage system for year-round convenience. The inviting 1,800+ square foot home welcomes you through a ceramic tile foyer leading to a bright living room adorned with Pella picture windows and a vaulted dining area that opens to a two-tiered deck overlooking the tranquil landscape. The updated kitchen features KraftMaid maple cabinetry, ceramic backsplash, a breakfast bar, and included appliances. Four spacious bedrooms and two full baths complete the main level, while the lower level offers a walkout family room with a brick wood-burning fireplace, a third full bath, laundry/utility room, and access to an attached two-car garage with new flooring and a center drain. Designed for comfort, recreation, and practicality, this stunning retreat harmoniously blends rural beauty with modern convenience—a property that must truly be seen to be appreciated.
Contact an agent
Home facts
- Year built:1973
- Listing ID #:5168846
- Added:59 day(s) ago
- Updated:December 29, 2025 at 11:40 PM
Rooms and interior
- Bedrooms:4
- Total bathrooms:3
- Full bathrooms:3
Heating and cooling
- Cooling:Central Air
- Heating:Forced Air
Structure and exterior
- Roof:Asphalt, Fiberglass
- Year built:1973
Utilities
- Water:Well
- Sewer:Septic Tank
Finances and disclosures
- Price:$420,000
- Tax amount:$4,586 (2024)
New listings near 12745 Carter Road
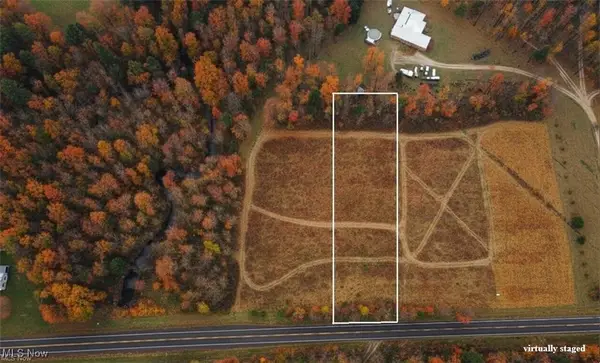 $37,500Pending1.5 Acres
$37,500Pending1.5 AcresVacant Land Painesville Warren Road, Painesville, OH 44077
MLS# 5175038Listed by: BERKSHIRE HATHAWAY HOMESERVICES PROFESSIONAL REALTY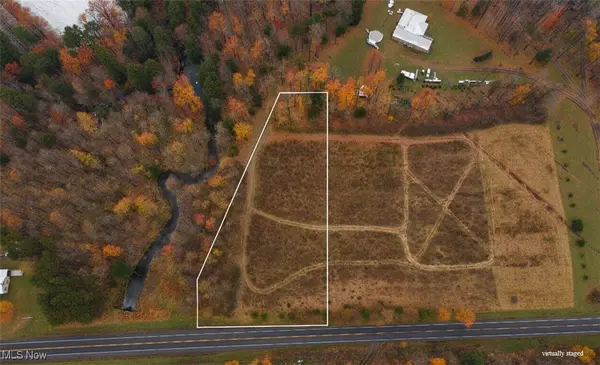 $37,500Pending1.66 Acres
$37,500Pending1.66 AcresVacant Land Painesville Warren Road, Painesville, OH 44077
MLS# 5175046Listed by: BERKSHIRE HATHAWAY HOMESERVICES PROFESSIONAL REALTY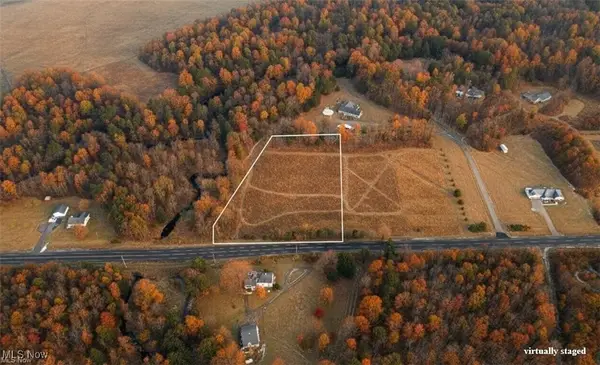 $75,000Pending3.16 Acres
$75,000Pending3.16 AcresVacant Land Painesville Warren Road, Painesville, OH 44077
MLS# 5175482Listed by: BERKSHIRE HATHAWAY HOMESERVICES PROFESSIONAL REALTY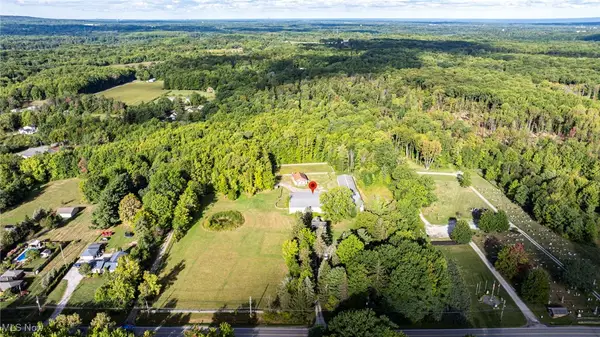 $525,000Active17.07 Acres
$525,000Active17.07 Acres6600 Vrooman Road, Painesville, OH 44077
MLS# 5174821Listed by: BERKSHIRE HATHAWAY HOMESERVICES PROFESSIONAL REALTY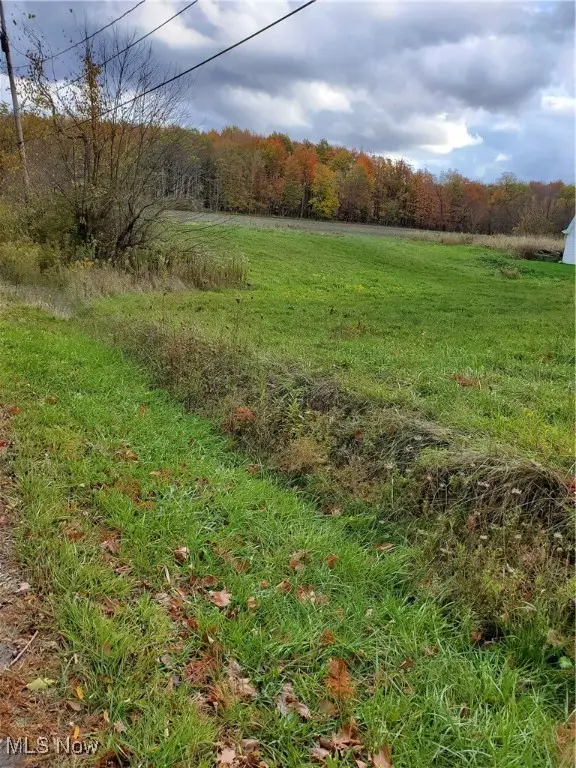 $650,000Active50.88 Acres
$650,000Active50.88 AcresHuntoon Road, Painesville, OH 44077
MLS# 5168366Listed by: J. S. ENGLISH CO., INC.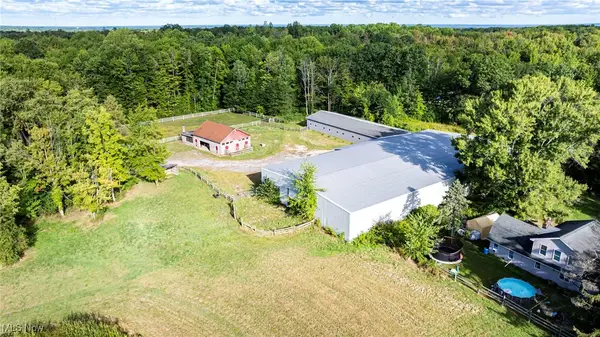 $525,000Active-- beds 2 baths
$525,000Active-- beds 2 baths6600 Vrooman Road, Painesville, OH 44077
MLS# 5152936Listed by: BERKSHIRE HATHAWAY HOMESERVICES PROFESSIONAL REALTY $57,000Pending3 Acres
$57,000Pending3 AcresTBD Brockway Road, Leroy, OH 44077
MLS# 5102075Listed by: HOMESMART REAL ESTATE MOMENTUM LLC
