9434 Trinity Church Road, Lisbon, OH 44432
Local realty services provided by:Better Homes and Gardens Real Estate Central
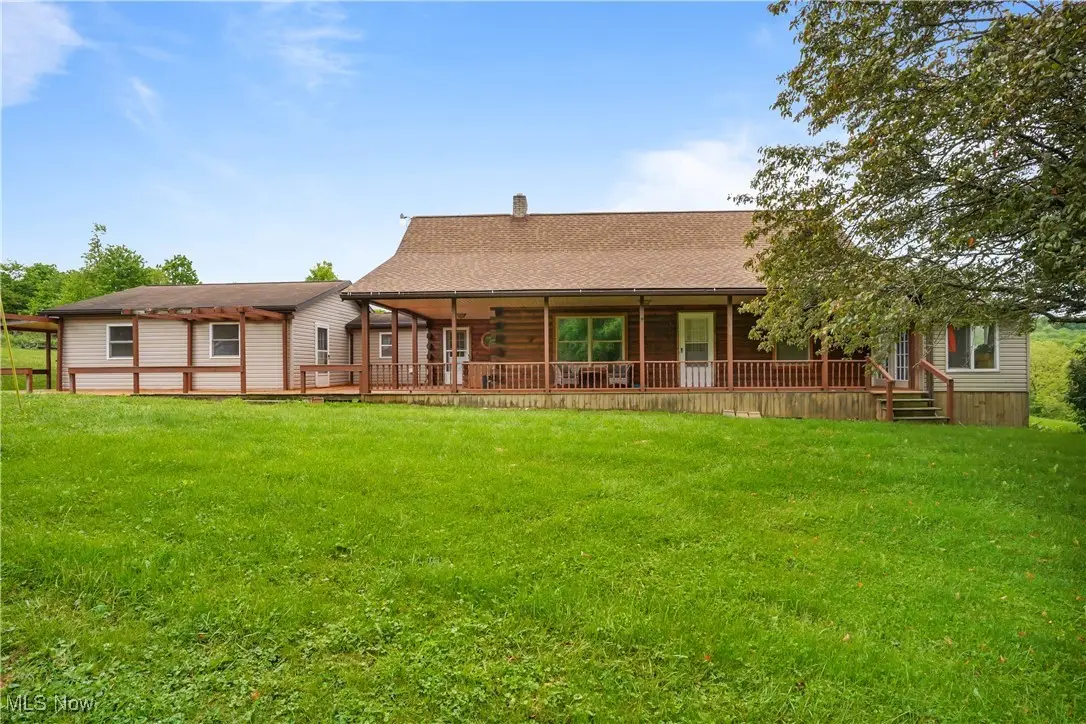
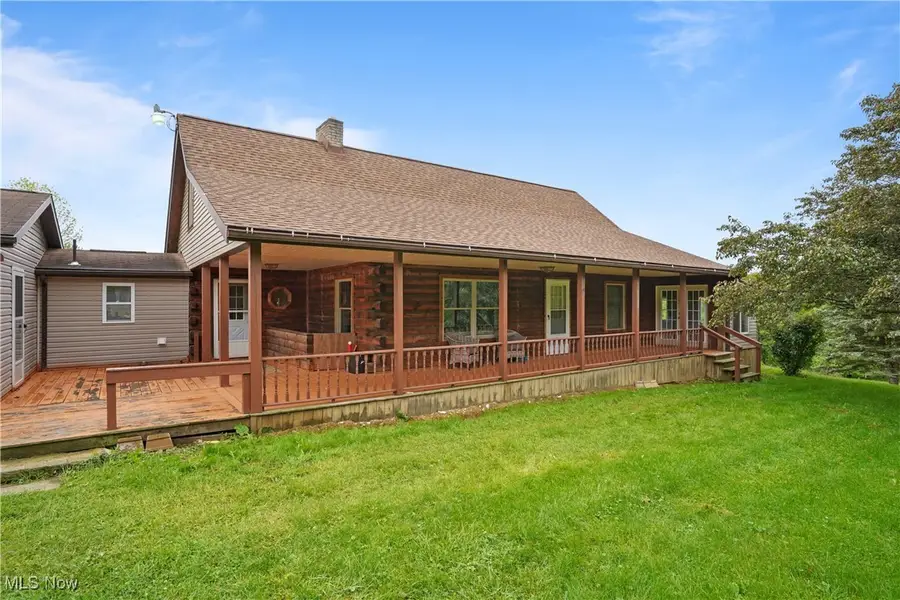
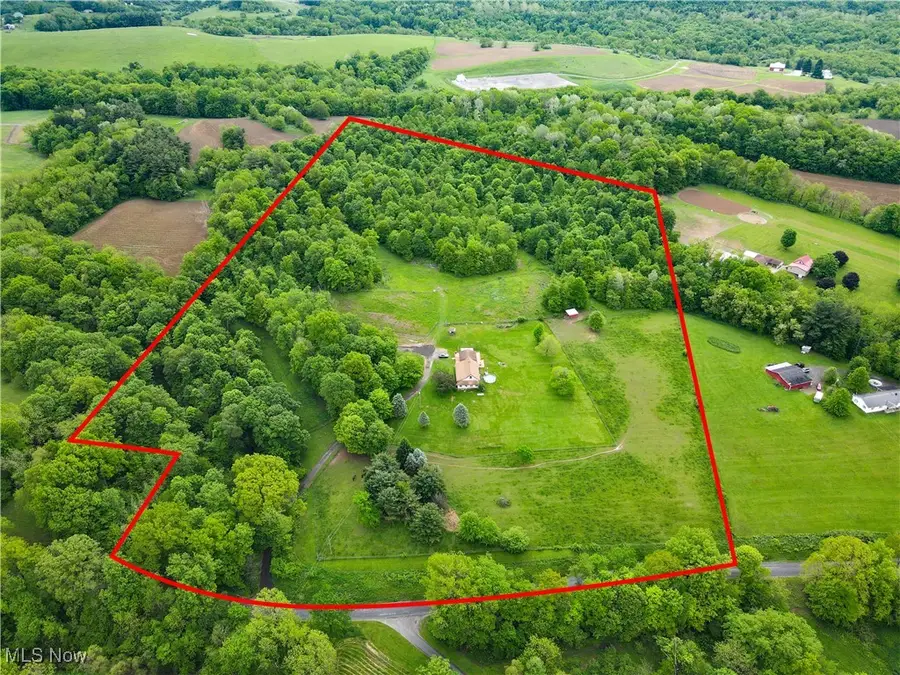
Listed by:holly ritchie
Office:keller williams chervenic rlty
MLS#:5122332
Source:OH_NORMLS
Price summary
- Price:$485,000
- Price per sq. ft.:$207.26
About this home
Escape to this stunning 2 bedroom, 3 bath log cabin retreat set on 27.52 acres of picturesque land in the heart of the United School District. This beautifully updated home features brand new carpeting throughout, an updated kitchen with reverse osmosis water filtration, and a first-floor master suite and laundry for ultimate convenience. Enjoy peaceful mornings and relaxing evenings on the wraparound porch, taking in views of your private slice of the countryside. Inside, a spacious loft area upstairs offers the perfect flex space—ideal for a third bedroom, office, or guest suite. The large basement provides excellent storage or the potential for additional living space. Outside, the property truly shines with an above-ground swimming pool, fenced-in pasture, horse stall, and a large outbuilding for vehicles, storage, or workshop use. For outdoor enthusiasts, there are three established deer stands and prime hunting land. This is the perfect blend of luxury, privacy, and rustic charm—don’t miss your chance to own this exceptional log home retreat. New Furnace 2021, New Carpeting 2025
Contact an agent
Home facts
- Year built:1991
- Listing Id #:5122332
- Added:84 day(s) ago
- Updated:August 12, 2025 at 07:18 AM
Rooms and interior
- Bedrooms:2
- Total bathrooms:3
- Full bathrooms:3
- Living area:2,340 sq. ft.
Heating and cooling
- Cooling:Central Air
- Heating:Baseboard, Fireplaces, Forced Air, Propane
Structure and exterior
- Roof:Asphalt, Fiberglass
- Year built:1991
- Building area:2,340 sq. ft.
- Lot area:27.52 Acres
Utilities
- Water:Well
- Sewer:Septic Tank
Finances and disclosures
- Price:$485,000
- Price per sq. ft.:$207.26
- Tax amount:$3,880 (2024)
New listings near 9434 Trinity Church Road
- New
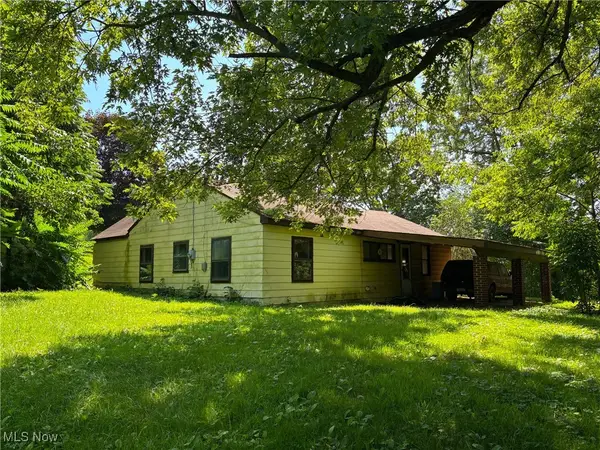 $44,000Active3 beds 1 baths1,120 sq. ft.
$44,000Active3 beds 1 baths1,120 sq. ft.8382 Pritchard Avenue, Lisbon, OH 44432
MLS# 5146922Listed by: BERKSHIRE HATHAWAY HOMESERVICES STOUFFER REALTY 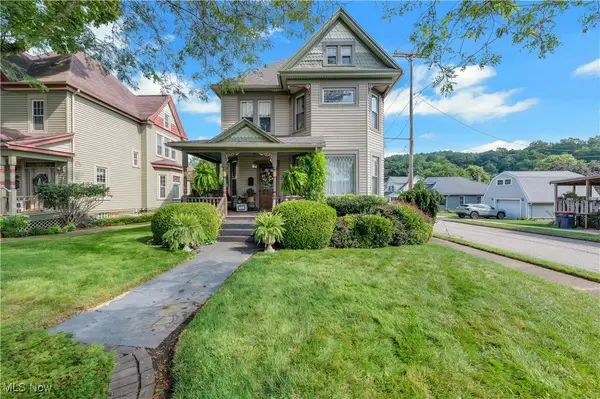 $239,900Pending3 beds 2 baths1,846 sq. ft.
$239,900Pending3 beds 2 baths1,846 sq. ft.647 E Lincoln Way, Lisbon, OH 44432
MLS# 5143681Listed by: RYNO REALTY LLC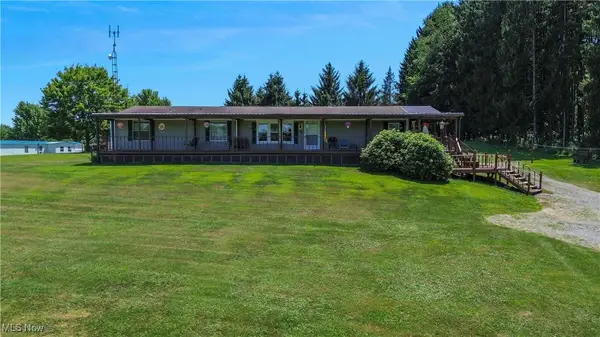 $220,000Pending3 beds 2 baths1,664 sq. ft.
$220,000Pending3 beds 2 baths1,664 sq. ft.41941 Churchill Road, Lisbon, OH 44432
MLS# 5143086Listed by: BURGAN REAL ESTATE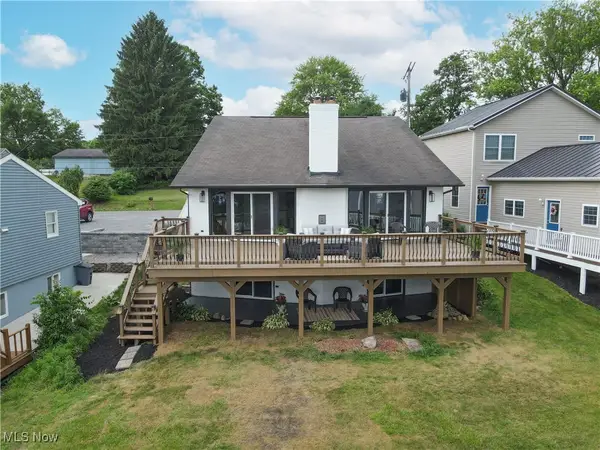 $575,000Active3 beds 3 baths2,436 sq. ft.
$575,000Active3 beds 3 baths2,436 sq. ft.32632 Wooddale Drive, Lisbon, OH 44432
MLS# 5142057Listed by: KELLER WILLIAMS CHERVENIC RLTY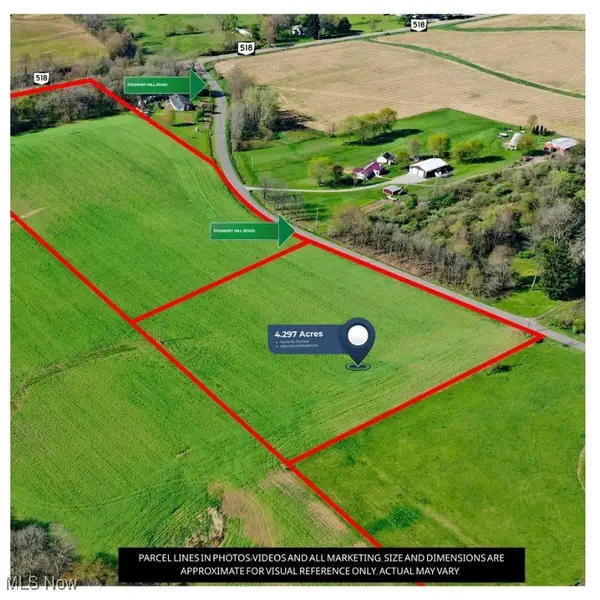 $85,950Active4.3 Acres
$85,950Active4.3 AcresFoundry Hill Road, Lisbon, OH 44432
MLS# 5129999Listed by: BERKSHIRE HATHAWAY HOMESERVICES STOUFFER REALTY $85,950Active4.3 Acres
$85,950Active4.3 AcresFoundry Hill, Lisbon, OH 44432
MLS# 5130012Listed by: BERKSHIRE HATHAWAY HOMESERVICES STOUFFER REALTY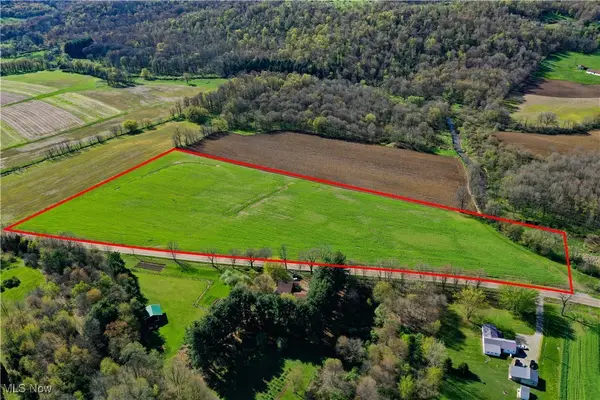 $273,000Active13.65 Acres
$273,000Active13.65 AcresSr 518, Lisbon, OH 44432
MLS# 5130009Listed by: BERKSHIRE HATHAWAY HOMESERVICES STOUFFER REALTY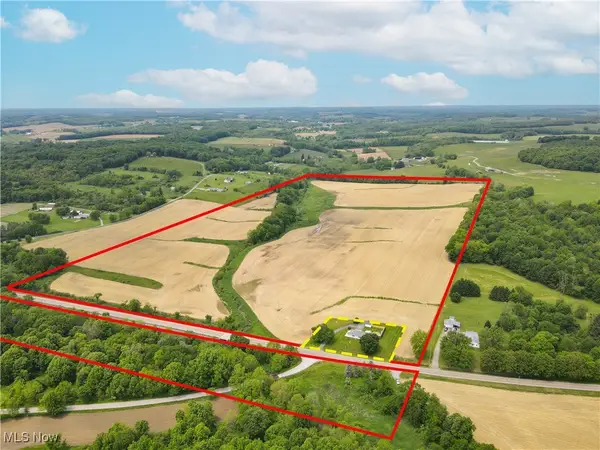 $1,066,433Active78.99 Acres
$1,066,433Active78.99 AcresSr 518, Lisbon, OH 44432
MLS# 5130011Listed by: BERKSHIRE HATHAWAY HOMESERVICES STOUFFER REALTY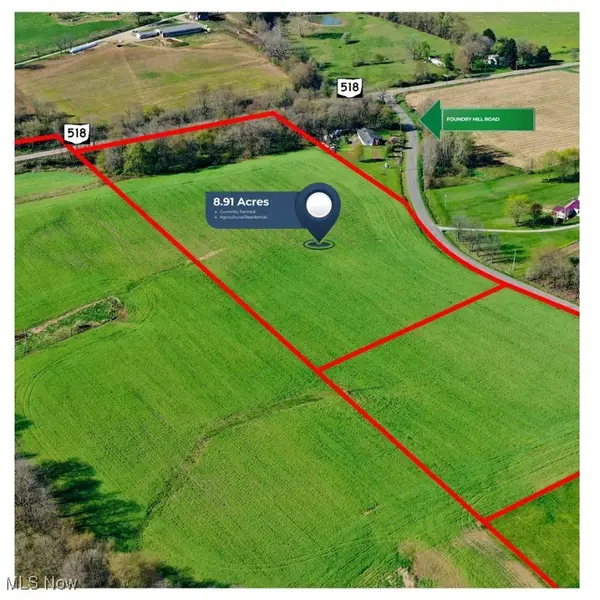 $178,200Active8.91 Acres
$178,200Active8.91 AcresFoundry Hill, Lisbon, OH 44432
MLS# 5130013Listed by: BERKSHIRE HATHAWAY HOMESERVICES STOUFFER REALTY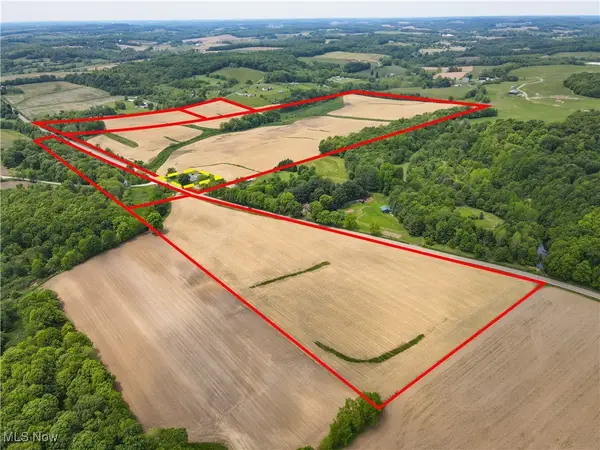 $1,603,583Active105.85 Acres
$1,603,583Active105.85 AcresSr 518, Lisbon, OH 44432
MLS# 5132330Listed by: BERKSHIRE HATHAWAY HOMESERVICES STOUFFER REALTY
