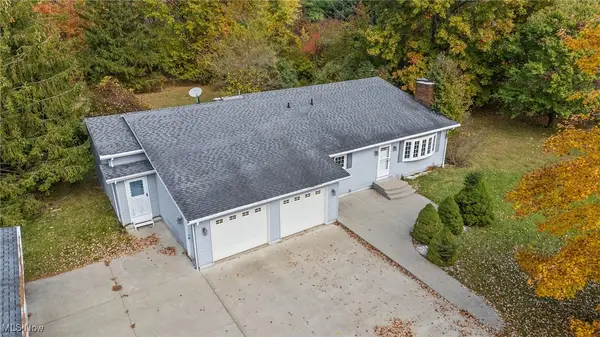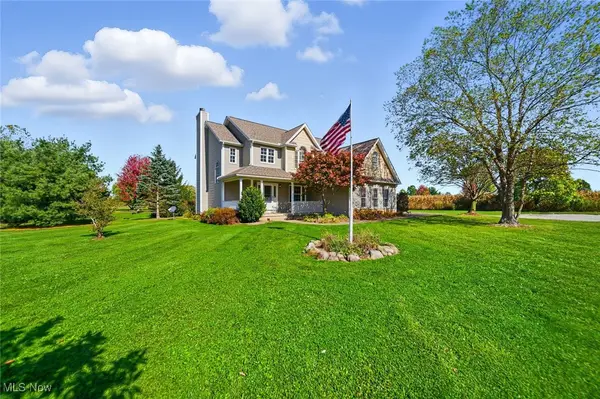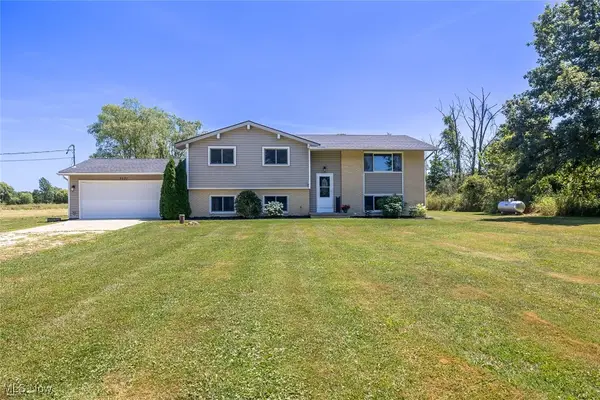4086 Vandemark Road, Litchfield, OH 44253
Local realty services provided by:Better Homes and Gardens Real Estate Central
Listed by: ashley ison
Office: re/max transitions
MLS#:5170948
Source:OH_NORMLS
Price summary
- Price:$299,000
- Price per sq. ft.:$142.93
About this home
Welcome home to 4086 Vandemark Road in Litchfield — a beautifully updated ranch that’s truly move-in ready! Step inside and fall in love with the bright, open living space featuring a new living room window and freshly painted walls, ceilings, and trim throughout. The main level showcases brand new luxury vinyl plank flooring, new vanity top and lighted mirror and lighting in the bathroom and new carpeting in the bedrooms, creating a modern flow through the home.
Downstairs, the finished basement adds even more space with a cozy family room, additional room, and laundry and small kitchen area — all newly updated with carpeting down the stairs and throughout, plus LVP flooring in the laundry and bathroom. Perfect for guests, hobbies, or a second living area.
Enjoy outdoor living in the fenced yard with fresh landscaping, ideal for entertaining or pets. The attached 2-car garage includes electric and water hookups, offering convenience for every project.
With 3 bedrooms, 2 full baths, and stylish updates throughout, this ranch has the space, comfort, and charm you’ve been looking for.
Contact an agent
Home facts
- Year built:1967
- Listing ID #:5170948
- Added:1 day(s) ago
- Updated:November 15, 2025 at 04:12 PM
Rooms and interior
- Bedrooms:3
- Total bathrooms:2
- Full bathrooms:2
- Living area:2,092 sq. ft.
Heating and cooling
- Cooling:Central Air
- Heating:Electric, Forced Air
Structure and exterior
- Roof:Asphalt, Fiberglass
- Year built:1967
- Building area:2,092 sq. ft.
- Lot area:1 Acres
Utilities
- Water:Public
- Sewer:Septic Tank
Finances and disclosures
- Price:$299,000
- Price per sq. ft.:$142.93
- Tax amount:$2,064 (2024)
New listings near 4086 Vandemark Road
 $324,900Pending4 beds 3 baths2,180 sq. ft.
$324,900Pending4 beds 3 baths2,180 sq. ft.9019 Smith Road, Litchfield, OH 44253
MLS# 5166647Listed by: SKYMOUNT REALTY, LLC $550,000Active4 beds 3 baths2,635 sq. ft.
$550,000Active4 beds 3 baths2,635 sq. ft.9915 Norwalk Road, Litchfield, OH 44253
MLS# 5165643Listed by: REAL OF OHIO $439,000Active5 beds 3 baths2,242 sq. ft.
$439,000Active5 beds 3 baths2,242 sq. ft.3531 Yost Road, Litchfield, OH 44253
MLS# 5164945Listed by: EXP REALTY, LLC. $599,900Pending4 beds 2 baths4,682 sq. ft.
$599,900Pending4 beds 2 baths4,682 sq. ft.9415 Stone Road, Litchfield, OH 44253
MLS# 5162142Listed by: RE/MAX CROSSROADS PROPERTIES $249,900Pending3 beds 2 baths1,776 sq. ft.
$249,900Pending3 beds 2 baths1,776 sq. ft.3198 Erhart Road, Litchfield, OH 44253
MLS# 5161471Listed by: KELLER WILLIAMS CAPITAL PARTNERS REALTY, LLC $450,000Active4 beds 2 baths
$450,000Active4 beds 2 baths9661 Stone Road, Litchfield, OH 44253
MLS# 5140001Listed by: M. C. REAL ESTATE
