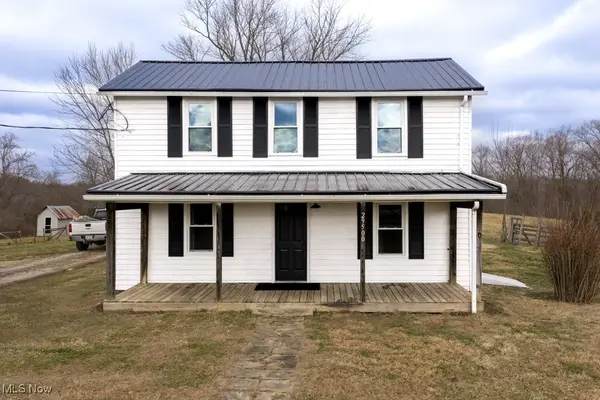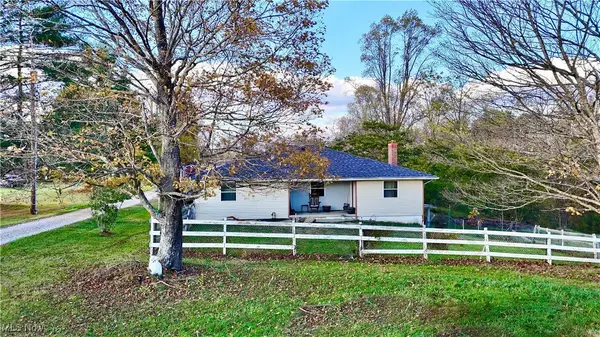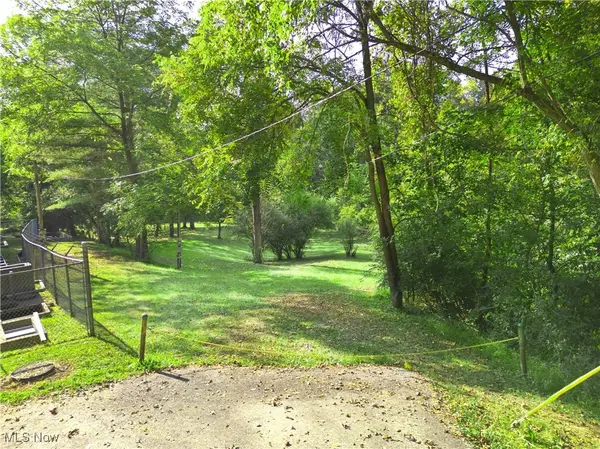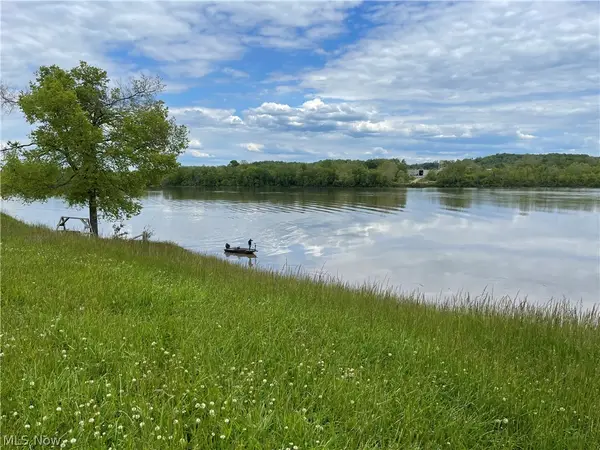56 Carson Lane, Little Hocking, OH 45742
Local realty services provided by:Better Homes and Gardens Real Estate Central
Listed by: jill a bartley
Office: berkshire hathaway homeservices professional realty
MLS#:5169431
Source:OH_NORMLS
Price summary
- Price:$324,900
- Price per sq. ft.:$105.56
About this home
Spacious 3+ bedroom, 2-1/2 bath brick ranch on large lot. Updated and remodeled 4 years ago including finishing full walkout basement with full kitchen, full bath with multi-jet walk-in shower, laundry, office, and 2 large living spaces. One could easily be bedroom(s) if needed. Plenty of natural light as well as bright recessed lighting with dimmers. This remodel does not feel like your typical basement.
On main level is beautiful hardwood floors in living room and bedrooms. Large window for natural light and fireplace in living room, full kitchen, dining room with slider to composite deck overlooking large back yard and Ohio River in the distance. Large 2 stall but oversized garage.
Many extras including Culligan Reverse Osmosis water system, on demand hot water heater, 200 amp electric with arc fault breakers, new HVAC, new septic in 2019, complete waterproofing in basement.
This home is very suitable for mother in law suite or multi-generational family with the full basement kitchen and bath
The home faces Rt. 618 but entrance is on Carson Lane. There is a shared driveway with All Dry Waterproofing. 2 buildings do not convey. There is a maintenance agreement in place.
Contact an agent
Home facts
- Year built:1957
- Listing ID #:5169431
- Added:100 day(s) ago
- Updated:February 10, 2026 at 03:24 PM
Rooms and interior
- Bedrooms:3
- Total bathrooms:3
- Full bathrooms:2
- Half bathrooms:1
- Living area:3,078 sq. ft.
Heating and cooling
- Cooling:Central Air
- Heating:Fireplaces, Forced Air, Gas
Structure and exterior
- Roof:Asphalt, Fiberglass
- Year built:1957
- Building area:3,078 sq. ft.
- Lot area:0.71 Acres
Utilities
- Water:Public
- Sewer:Septic Tank
Finances and disclosures
- Price:$324,900
- Price per sq. ft.:$105.56
- Tax amount:$3,060 (2024)
New listings near 56 Carson Lane
 $265,000Pending4 beds 2 baths1,290 sq. ft.
$265,000Pending4 beds 2 baths1,290 sq. ft.29510 Houston Road, Little Hocking, OH 45742
MLS# 5179627Listed by: ONE TEAM REALTY $325,000Active3 beds 2 baths
$325,000Active3 beds 2 baths195 N Bruce Street, Little Hocking, OH 45742
MLS# 5183135Listed by: EXP REALTY, LLC. $165,000Active3 beds 2 baths1,545 sq. ft.
$165,000Active3 beds 2 baths1,545 sq. ft.120 Carson Lane, Little Hocking, OH 45742
MLS# 5174491Listed by: BERKSHIRE HATHAWAY HOMESERVICES PROFESSIONAL REALTY $240,000Active3 beds 2 baths
$240,000Active3 beds 2 baths966 State Route 555, Little Hocking, OH 45742
MLS# 5167431Listed by: EXP REALTY, LLC. $178,000Active3 beds 1 baths
$178,000Active3 beds 1 baths852 Wallace Road, Little Hocking, OH 45742
MLS# 5165274Listed by: PLUM TREE REALTY, LLC $80,000Active4.68 Acres
$80,000Active4.68 Acres0 Teri Lane, Little Hocking, OH 45742
MLS# 5158122Listed by: EXIT RIVERBEND REALTY $130,000Active1.54 Acres
$130,000Active1.54 AcresNewbury Road, Little Hocking, OH 45742
MLS# 4279424Listed by: EXP REALTY, LLC.

