7680 Vandemark Road, Lodi, OH 44254
Local realty services provided by:Better Homes and Gardens Real Estate Central
Listed by: sonja halstead
Office: keller williams elevate
MLS#:5163996
Source:OH_NORMLS
Price summary
- Price:$626,000
- Price per sq. ft.:$353.27
About this home
Welcome to your private retreat on just over 8 acres! This 3-bedroom, 2-full-bath ranch offers an open floor plan with vaulted ceilings, a spacious family room with slider doors leading to the back deck, and an above-ground pool — perfect for relaxing or entertaining. The fully applianced kitchen opens seamlessly to the main living area, and the owner’s suite features a walk-in closet and attached full bath. The home is built for comfort and efficiency with 2x6 construction, triple-pane windows with a transferable lifetime warranty, and an all-electric setup enhanced by a wood burner tied into the HVAC system — complete with its own Bluetooth thermostat. The average electric bill in summer is around $130, showcasing the home’s excellent energy performance. A full, unfinished walkout basement provides plenty of room for storage or future living space. The property also includes an insulated and heated outbuilding with a 24x16 2-bedroom loft-style apartment and covered porch — ideal for guests, rental income, or a home business. Each residence has separate utilities, and both are connected to city water with oversized feed pipes for excellent water pressure. Surrounded by nature and abundant wildlife, this property offers peace, privacy, and versatility — all while being thoughtfully designed for efficient living.
Contact an agent
Home facts
- Year built:2018
- Listing ID #:5163996
- Added:56 day(s) ago
- Updated:December 09, 2025 at 08:13 AM
Rooms and interior
- Bedrooms:3
- Total bathrooms:2
- Full bathrooms:2
- Living area:1,772 sq. ft.
Heating and cooling
- Cooling:Central Air
- Heating:Dual System, Electric, Forced Air, Wood
Structure and exterior
- Roof:Asphalt, Fiberglass
- Year built:2018
- Building area:1,772 sq. ft.
- Lot area:8.02 Acres
Utilities
- Water:Public
- Sewer:Septic Tank
Finances and disclosures
- Price:$626,000
- Price per sq. ft.:$353.27
- Tax amount:$5,529 (2024)
New listings near 7680 Vandemark Road
- Open Sun, 12 to 1:30pmNew
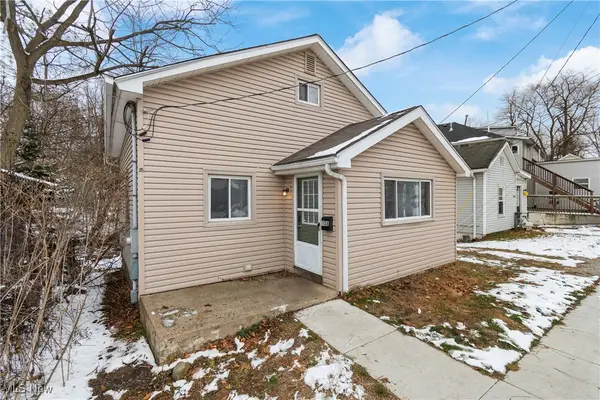 $89,900Active2 beds 1 baths690 sq. ft.
$89,900Active2 beds 1 baths690 sq. ft.108 River Street, Lodi, OH 44254
MLS# 5175776Listed by: RE/MAX CROSSROADS PROPERTIES 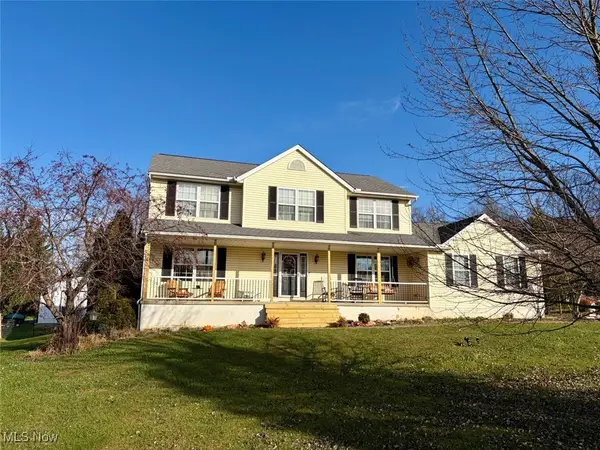 $485,000Active4 beds 3 baths
$485,000Active4 beds 3 baths7595 Kings Creek Drive, Lodi, OH 44254
MLS# 5173938Listed by: EXP REALTY, LLC. $109,000Active2.58 Acres
$109,000Active2.58 AcresGreenwich Road, Lodi, OH 44254
MLS# 5170888Listed by: PLUM TREE REALTY, LLC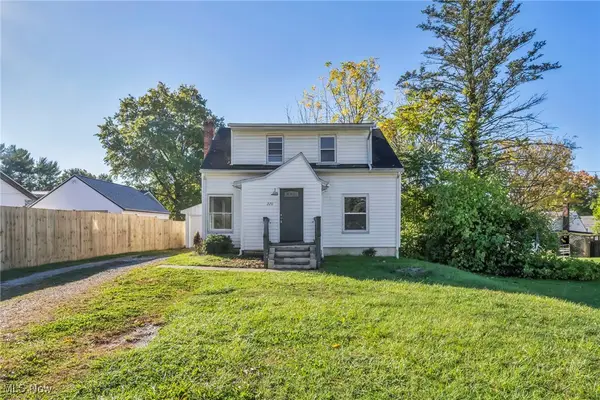 $149,000Pending3 beds 2 baths1,622 sq. ft.
$149,000Pending3 beds 2 baths1,622 sq. ft.220 Gaylord Street, Lodi, OH 44254
MLS# 5166447Listed by: RE/MAX TRANSITIONS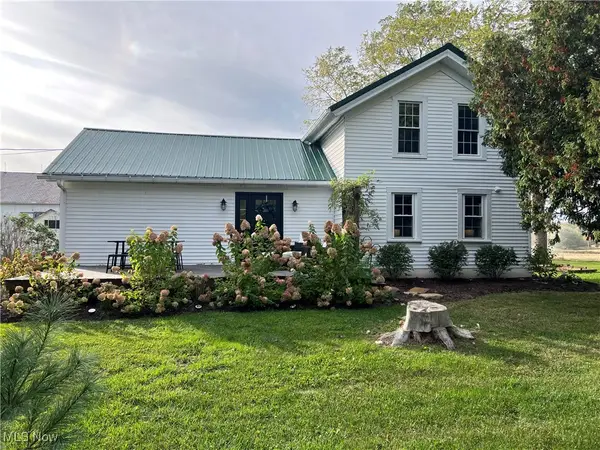 $299,900Active2 beds 3 baths1,675 sq. ft.
$299,900Active2 beds 3 baths1,675 sq. ft.7660 Vandemark Road, Lodi, OH 44254
MLS# 5165624Listed by: COUNTRYVIEW REALTY, LLC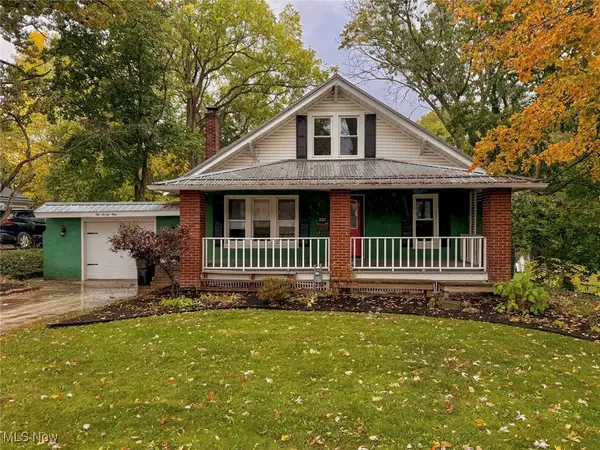 $199,900Pending3 beds 1 baths1,209 sq. ft.
$199,900Pending3 beds 1 baths1,209 sq. ft.221 N Market Street, Lodi, OH 44254
MLS# 5165875Listed by: M. C. REAL ESTATE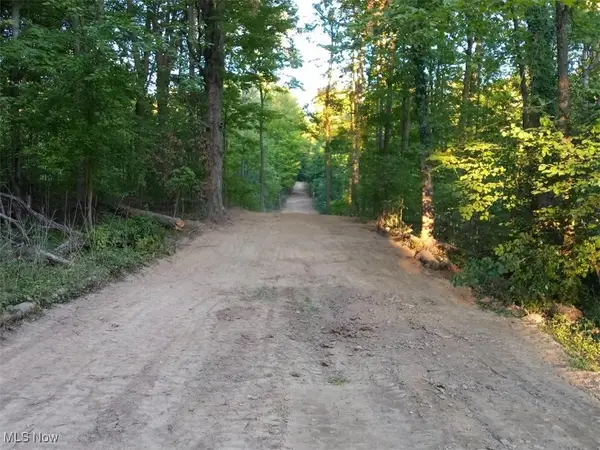 $325,523Active15.45 Acres
$325,523Active15.45 Acres8123 Vandemark Road, Lodi, OH 44254
MLS# 5164022Listed by: BERKSHIRE HATHAWAY HOMESERVICES PROFESSIONAL REALTY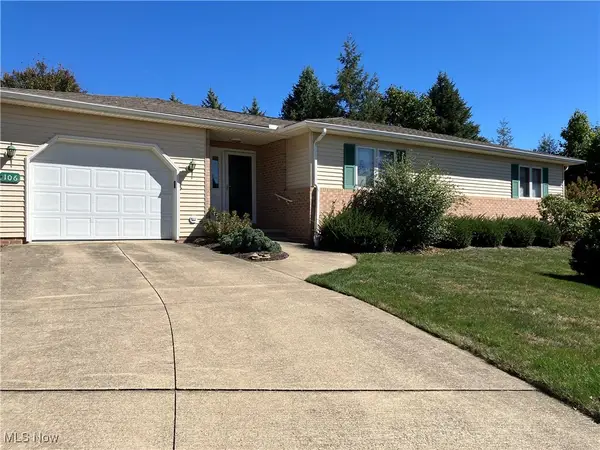 $179,900Active2 beds 2 baths1,224 sq. ft.
$179,900Active2 beds 2 baths1,224 sq. ft.106 Anderson Cove #206, Lodi, OH 44254
MLS# 5161143Listed by: M. C. REAL ESTATE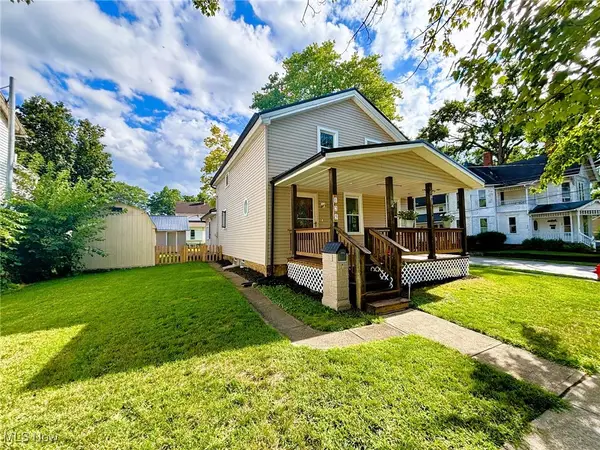 $234,900Active3 beds 1 baths1,457 sq. ft.
$234,900Active3 beds 1 baths1,457 sq. ft.125 Bank Street, Lodi, OH 44254
MLS# 5151247Listed by: EXP REALTY, LLC.
