1216 W 35th Street, Lorain, OH 44053
Local realty services provided by:Better Homes and Gardens Real Estate Central
Listed by:steven lawson
Office:russell real estate services
MLS#:5149243
Source:OH_NORMLS
Price summary
- Price:$165,000
- Price per sq. ft.:$75.17
About this home
Welcome to 1216 W 35th St. in Lorain, a charming brick Cape Cod that has been lovingly cared for by the same family since it was built! This 3-bedroom home features 2 bedrooms on the first floor, with the third bedroom and a spacious loft upstairs, both complete with original built-in dressers and walk-in closets for exceptional storage. The inviting living room boasts a beautiful stone mantel with an electric fireplace, adding warmth and character. The partially finished basement offers a large rec room, convenient ½ bath, separate laundry area, and a workshop. Peace of mind comes with a waterproofed basement, two sump pumps with battery backup, and an updated electrical panel. Outdoors, you'll find a huge 2-story, 2-car garage and an additional shed for even more storage space. All appliances stay, and the sellers are including a 1-year home warranty! With easy access to highways, shopping, and dining, this well-maintained home is ready for its next owner to make it their own!
Contact an agent
Home facts
- Year built:1952
- Listing ID #:5149243
- Added:50 day(s) ago
- Updated:October 10, 2025 at 02:17 PM
Rooms and interior
- Bedrooms:3
- Total bathrooms:2
- Full bathrooms:1
- Half bathrooms:1
- Living area:2,195 sq. ft.
Heating and cooling
- Cooling:Central Air
- Heating:Fireplaces, Forced Air, Gas
Structure and exterior
- Roof:Asphalt, Fiberglass
- Year built:1952
- Building area:2,195 sq. ft.
- Lot area:0.16 Acres
Utilities
- Water:Public
- Sewer:Public Sewer
Finances and disclosures
- Price:$165,000
- Price per sq. ft.:$75.17
- Tax amount:$2,555 (2024)
New listings near 1216 W 35th Street
- New
 $170,000Active3 beds 2 baths
$170,000Active3 beds 2 baths1211 W 10th Street, Lorain, OH 44052
MLS# 5140532Listed by: RE/MAX ABOVE & BEYOND - New
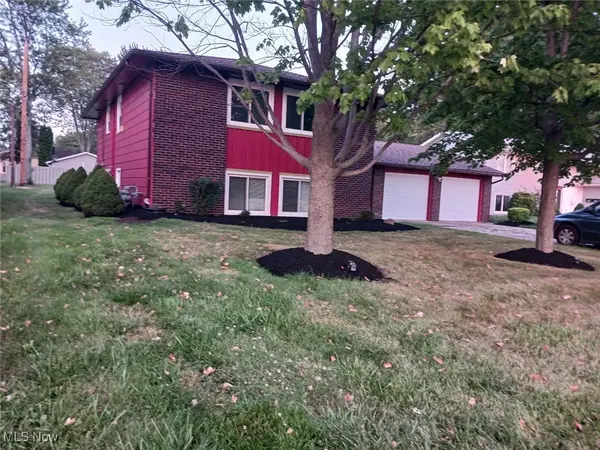 $235,000Active4 beds 2 baths2,016 sq. ft.
$235,000Active4 beds 2 baths2,016 sq. ft.4323 Marshall Avenue, Lorain, OH 44053
MLS# 5163409Listed by: CIVITAS REAL ESTATE GROUP - New
 $190,000Active5 beds 3 baths
$190,000Active5 beds 3 baths1951 E 39th Street, Lorain, OH 44055
MLS# 5163514Listed by: RUSSELL REAL ESTATE SERVICES - New
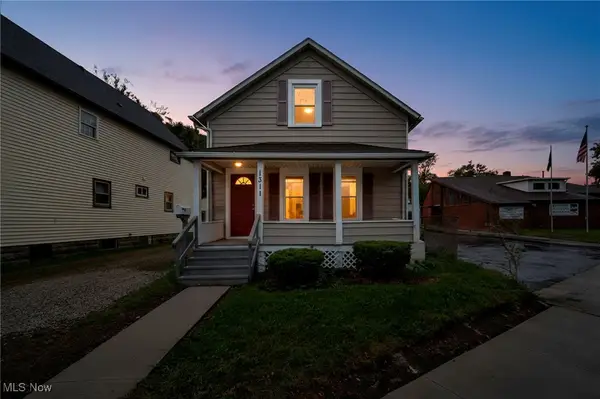 $148,900Active2 beds 1 baths2,042 sq. ft.
$148,900Active2 beds 1 baths2,042 sq. ft.1311 W Erie, Lorain, OH 44052
MLS# 5163095Listed by: COLDWELL BANKER SCHMIDT REALTY - New
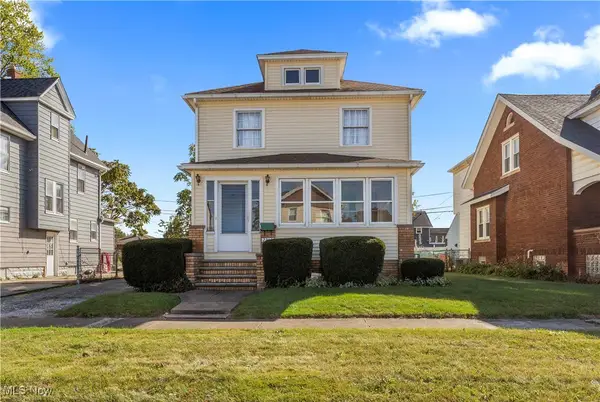 $168,000Active3 beds 2 baths1,300 sq. ft.
$168,000Active3 beds 2 baths1,300 sq. ft.2312 E 32nd Street, Lorain, OH 44055
MLS# 5163142Listed by: RUSSELL REAL ESTATE SERVICES - New
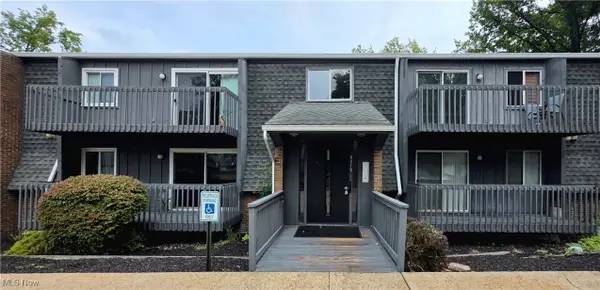 $139,900Active2 beds 2 baths1,183 sq. ft.
$139,900Active2 beds 2 baths1,183 sq. ft.6215 Hidden Creek Drive #118, Lorain, OH 44053
MLS# 5162057Listed by: RUSSELL REAL ESTATE SERVICES - New
 $130,000Active2 beds 2 baths1,212 sq. ft.
$130,000Active2 beds 2 baths1,212 sq. ft.6231 Hidden Creek Drive #235, Lorain, OH 44053
MLS# 5163252Listed by: RUSSELL REAL ESTATE SERVICES - New
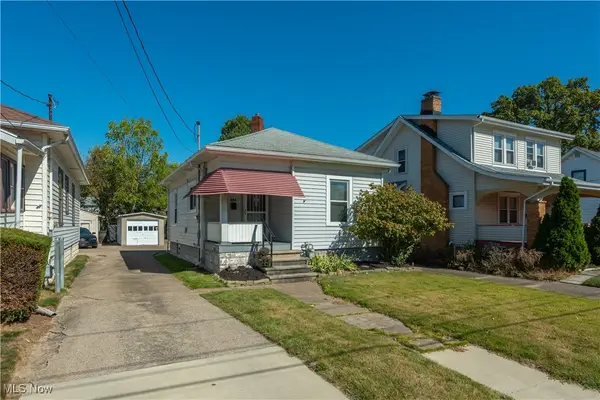 $69,900Active1 beds 2 baths
$69,900Active1 beds 2 baths804 W 21st Street, Lorain, OH 44052
MLS# 5161899Listed by: KELLER WILLIAMS GREATER METROPOLITAN - New
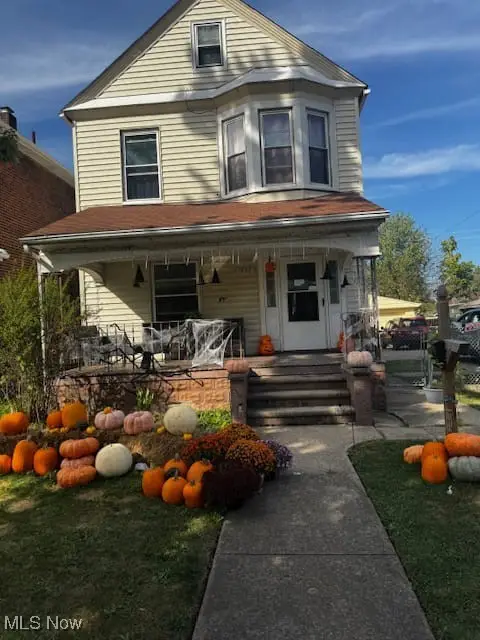 $105,000Active3 beds 1 baths1,570 sq. ft.
$105,000Active3 beds 1 baths1,570 sq. ft.1717 E 33rd Street, Lorain, OH 44055
MLS# 5162657Listed by: JOSEPH WALTER REALTY, LLC. - New
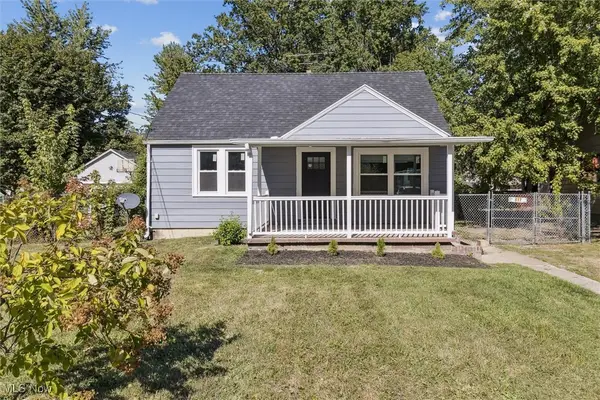 $175,000Active3 beds 2 baths1,101 sq. ft.
$175,000Active3 beds 2 baths1,101 sq. ft.317 E 44th Street, Lorain, OH 44052
MLS# 5162581Listed by: RUSSELL REAL ESTATE SERVICES
