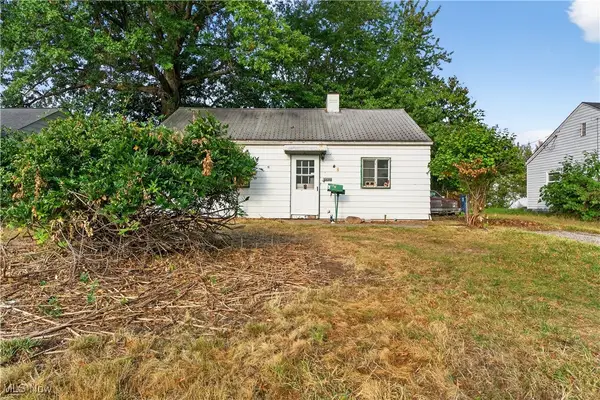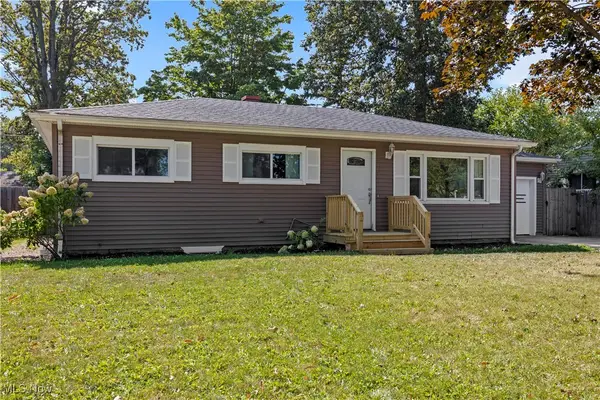1247 W Erie Avenue, Lorain, OH 44052
Local realty services provided by:Better Homes and Gardens Real Estate Central
Listed by:jacqueline a jakacki
Office:re/max above & beyond
MLS#:5139335
Source:OH_NORMLS
Price summary
- Price:$219,000
- Price per sq. ft.:$119.35
About this home
Versatile Opportunity on Erie Avenue – Prime Route 6 Location!
Unlock the potential of this charming, well-maintained property located just two blocks from the shores of Lake Erie and minutes from downtown Lorain, parks, and marinas. Situated on one of the city’s main thoroughfares, this nearly 2,000 sq. ft. property offers a unique blend of business potential and residential comfort.
Currently operating as a successful salon and spa, the main level boasts an open-concept layout with a welcoming reception area, spacious salon, two serene massage rooms, a full kitchen (appliances included), a full bathroom, and a laundry area.
Upstairs, a private residential suite awaits—complete with three bedrooms, a second full bath, and a fully equipped living space—perfect for a live/work setup or additional rental income.
Additional features include a full attic and basement for extra storage, recent updates such as a new furnace, central air, hot water tank, and poured concrete work.
With its high-visibility location, flexible layout, and unique charm, this property is an ideal investment for entrepreneurs, business owners, or those seeking a distinctive lifestyle opportunity in the heart of Lorain.
Don't miss this rare and versatile find!
Contact an agent
Home facts
- Year built:1910
- Listing ID #:5139335
- Added:79 day(s) ago
- Updated:October 01, 2025 at 02:15 PM
Rooms and interior
- Bedrooms:5
- Total bathrooms:2
- Full bathrooms:2
- Living area:1,835 sq. ft.
Heating and cooling
- Cooling:Central Air
- Heating:Forced Air, Gas
Structure and exterior
- Roof:Asphalt, Fiberglass
- Year built:1910
- Building area:1,835 sq. ft.
- Lot area:0.13 Acres
Utilities
- Water:Public
- Sewer:Public Sewer
Finances and disclosures
- Price:$219,000
- Price per sq. ft.:$119.35
- Tax amount:$1,641 (2024)
New listings near 1247 W Erie Avenue
- New
 $195,000Active3 beds 2 baths1,236 sq. ft.
$195,000Active3 beds 2 baths1,236 sq. ft.215 N Leavitt Road, Lorain, OH 44052
MLS# 5159448Listed by: KELLER WILLIAMS CITYWIDE - New
 $299,900Active5 beds 3 baths2,288 sq. ft.
$299,900Active5 beds 3 baths2,288 sq. ft.6321 Baldwin Boulevard, Lorain, OH 44053
MLS# 5159672Listed by: RUSSELL REAL ESTATE SERVICES - New
 $129,000Active6 beds 3 baths2,924 sq. ft.
$129,000Active6 beds 3 baths2,924 sq. ft.1766 E 31st Street, Lorain, OH 44055
MLS# 5159008Listed by: RUSSELL REAL ESTATE SERVICES - New
 $126,000Active3 beds 1 baths1,036 sq. ft.
$126,000Active3 beds 1 baths1,036 sq. ft.1536 E 29th Street, Lorain, OH 44055
MLS# 5159600Listed by: FATHOM REALTY - New
 $209,000Active3 beds 2 baths1,504 sq. ft.
$209,000Active3 beds 2 baths1,504 sq. ft.1000 Highland Park Boulevard, Lorain, OH 44052
MLS# 5158908Listed by: ELITE CLASS REALTY LLC - New
 $139,900Active4 beds 2 baths1,152 sq. ft.
$139,900Active4 beds 2 baths1,152 sq. ft.4238 Laurel Road, Lorain, OH 44055
MLS# 5158667Listed by: LOKAL REAL ESTATE, LLC.  $69,900Pending2 beds 1 baths768 sq. ft.
$69,900Pending2 beds 1 baths768 sq. ft.3690 Gary Avenue, Lorain, OH 44055
MLS# 5158849Listed by: LOKAL REAL ESTATE, LLC. $234,900Pending4 beds 3 baths1,830 sq. ft.
$234,900Pending4 beds 3 baths1,830 sq. ft.2612 Larkmoor Street, Lorain, OH 44052
MLS# 5158738Listed by: RUSSELL REAL ESTATE SERVICES- New
 $3,750Active0.11 Acres
$3,750Active0.11 AcresV/L 831 W 17th Street, Lorain, OH 44052
MLS# 5158557Listed by: KELLER WILLIAMS ELEVATE - New
 $8,500Active0.2 Acres
$8,500Active0.2 AcresV/L 2703 Forest Lane, Lorain, OH 44053
MLS# 5158559Listed by: KELLER WILLIAMS ELEVATE
