1816 E Skyline Drive, Lorain, OH 44053
Local realty services provided by:Better Homes and Gardens Real Estate Central
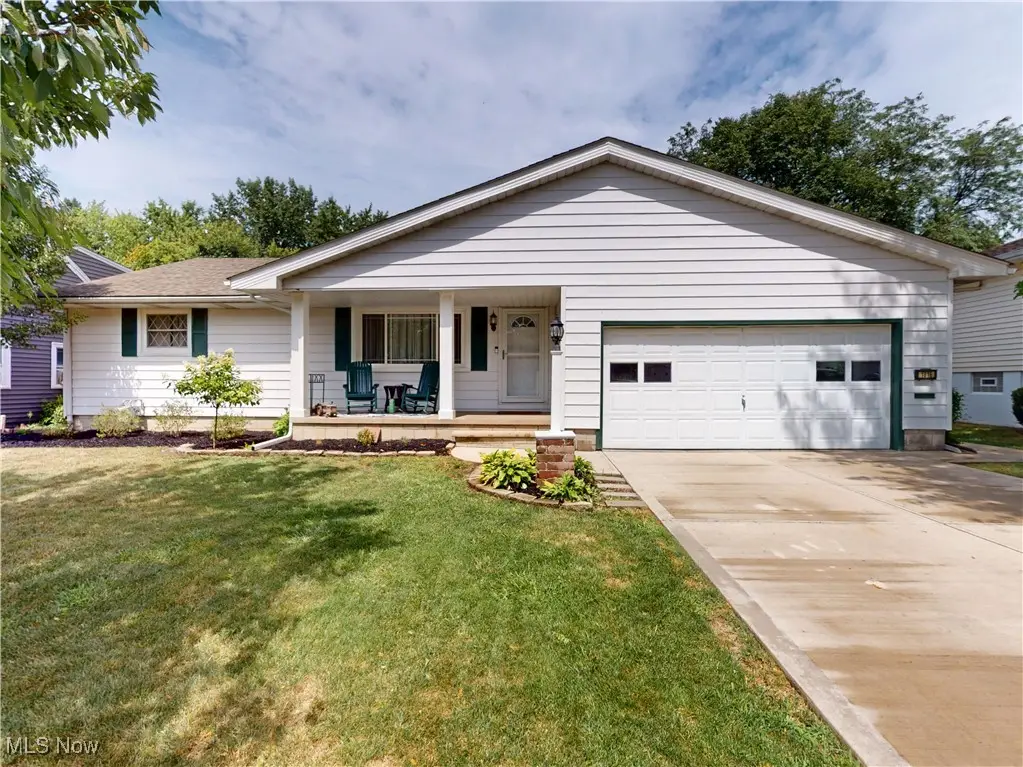
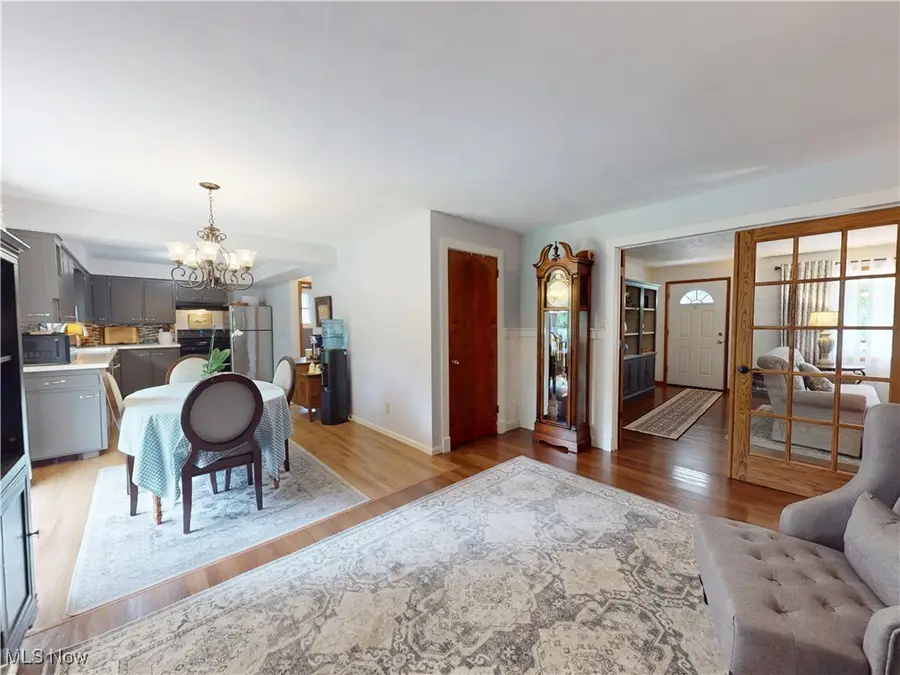
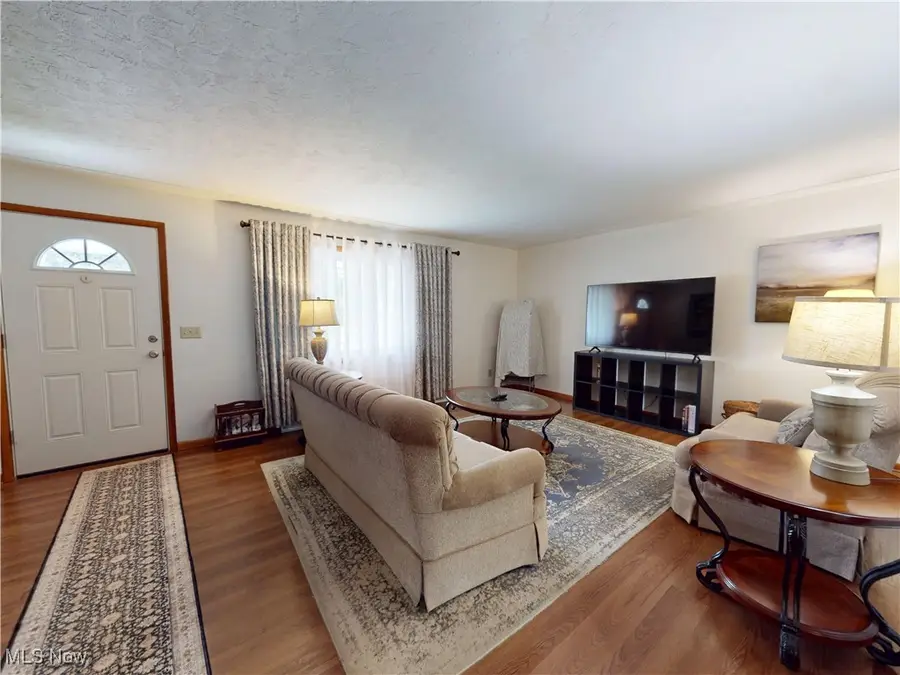
Listed by:jennifer adams
Office:mcdowell homes real estate services
MLS#:5150237
Source:OH_NORMLS
Price summary
- Price:$239,900
- Price per sq. ft.:$169.42
About this home
Welcoming this beautifully maintained 3 bed, 2.5 bath, ranch style home to the market! Upon arrival, you'll immediately notice the home's curb appeal with its charming landscaping and newer driveway and sidewalk. The covered front porch welcomes you into a spacious living room with gorgeous French doors. Stay cozy in the winters with your very own gas fireplace and a 2 car attached garage. The spacious kitchen and dining room allows you to flow through the house with ease while light floods in through the sliding door which leads to a beautiful private and wooded backyard. The guest powder room has been beautifully updated and is conveniently located for entertaining family and friends. 3 bedrooms with ample closet space and a full bath can be found just down the hall. First floor living at it's finest! For more storage space than you know what to do with, head down into the gigantic and dry basement - which is the same sq ft as the main floor. The washer and dryer will stay, along with all kitchen appliances. The seller is offering a 1 year home warranty for added peace of mind. Roof, hot water tank, and HVAC newer! Do not miss out on this one or you'll regret it. Schedule your private showing TODAY!
Contact an agent
Home facts
- Year built:1964
- Listing Id #:5150237
- Added:4 day(s) ago
- Updated:August 26, 2025 at 12:41 AM
Rooms and interior
- Bedrooms:3
- Total bathrooms:2
- Full bathrooms:2
- Living area:1,416 sq. ft.
Heating and cooling
- Cooling:Central Air
- Heating:Forced Air, Gas
Structure and exterior
- Roof:Asphalt, Fiberglass
- Year built:1964
- Building area:1,416 sq. ft.
- Lot area:0.2 Acres
Utilities
- Water:Public
- Sewer:Public Sewer
Finances and disclosures
- Price:$239,900
- Price per sq. ft.:$169.42
- Tax amount:$2,473 (2023)
New listings near 1816 E Skyline Drive
- New
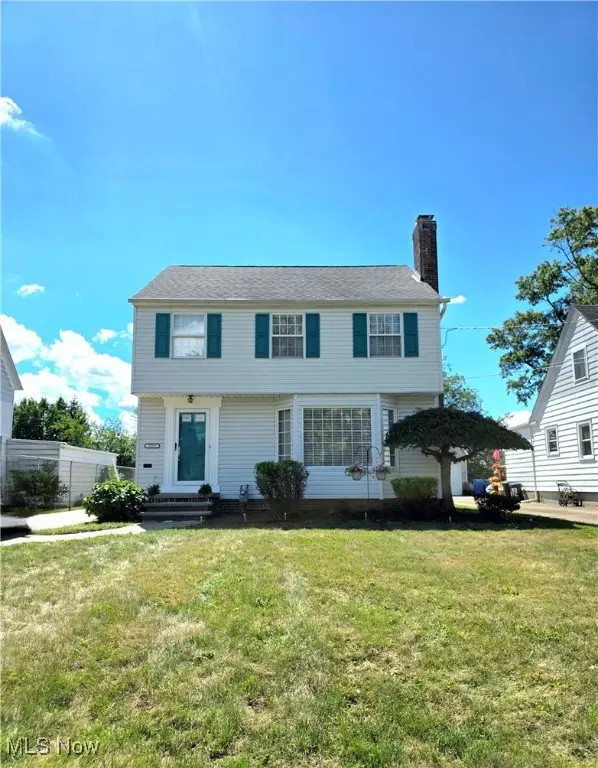 $190,000Active3 beds 2 baths2,064 sq. ft.
$190,000Active3 beds 2 baths2,064 sq. ft.909 W 29th Street, Lorain, OH 44052
MLS# 5150956Listed by: CENTURY 21 ASA COX HOMES - New
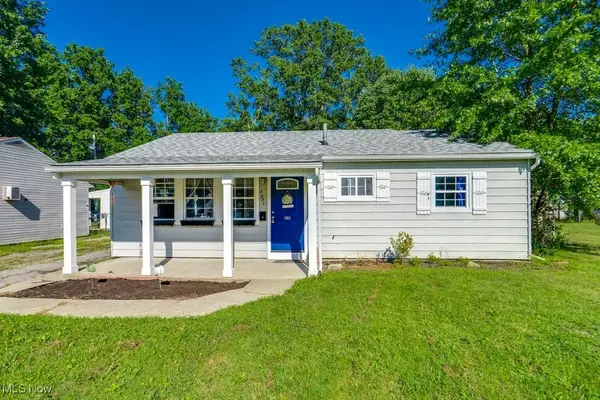 $154,900Active3 beds 1 baths864 sq. ft.
$154,900Active3 beds 1 baths864 sq. ft.4531 Riverside Drive, Lorain, OH 44055
MLS# 5150843Listed by: REALUXE OHIO - New
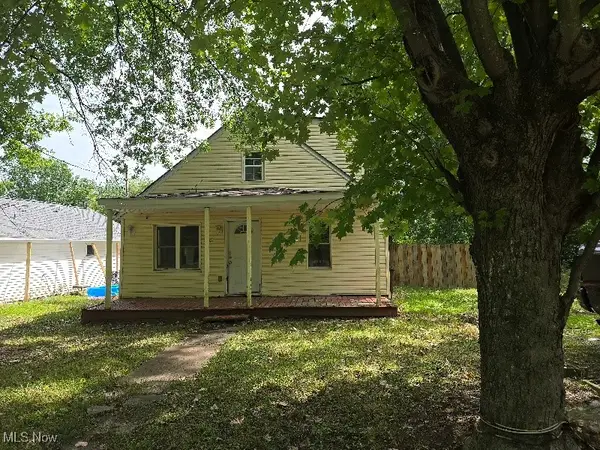 $55,000Active3 beds 1 baths1,622 sq. ft.
$55,000Active3 beds 1 baths1,622 sq. ft.3781 Lowell Avenue, Lorain, OH 44055
MLS# 5150851Listed by: THE REAL ESTATE CORNER LLC - New
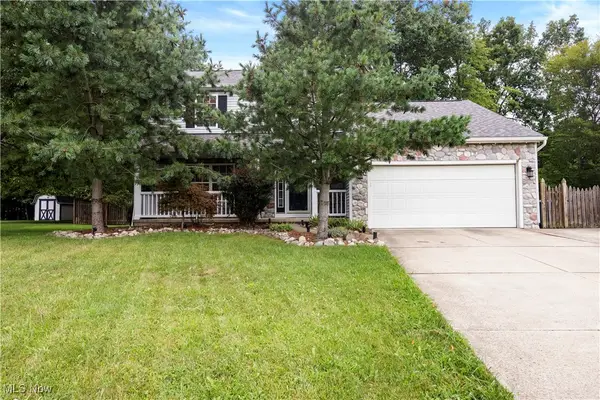 $324,900Active3 beds 3 baths1,706 sq. ft.
$324,900Active3 beds 3 baths1,706 sq. ft.6238 Oak Tree N Drive, Lorain, OH 44053
MLS# 5150838Listed by: RUSSELL REAL ESTATE SERVICES 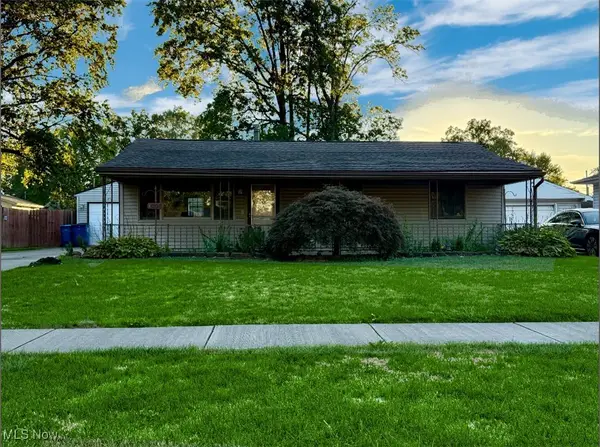 $179,900Pending3 beds 2 baths
$179,900Pending3 beds 2 baths4000 Clinton Avenue, Lorain, OH 44055
MLS# 5150729Listed by: THE SWEDA GROUP, LLC.- New
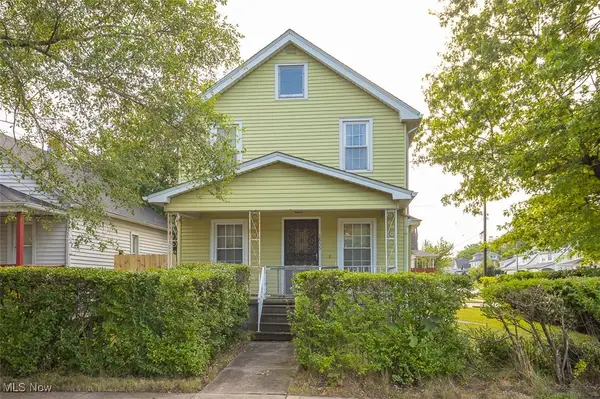 $170,000Active5 beds 2 baths1,676 sq. ft.
$170,000Active5 beds 2 baths1,676 sq. ft.1855 Washington Avenue, Lorain, OH 44052
MLS# 5150523Listed by: RUSSELL REAL ESTATE SERVICES 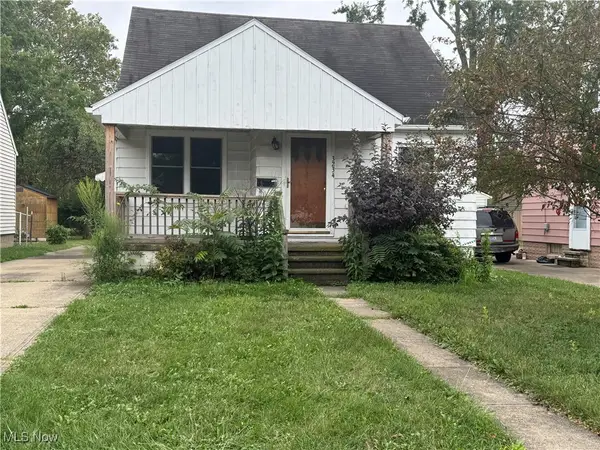 $120,000Pending3 beds 2 baths1,216 sq. ft.
$120,000Pending3 beds 2 baths1,216 sq. ft.3234 Lincoln Street, Lorain, OH 44052
MLS# 5150528Listed by: BERKSHIRE HATHAWAY HOMESERVICES STOUFFER REALTY- New
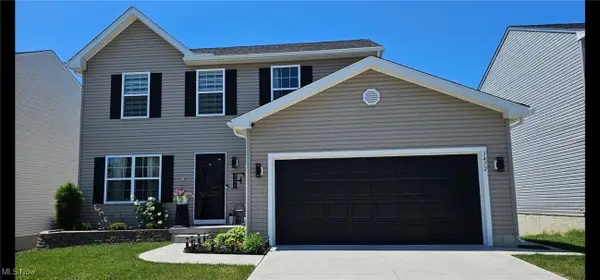 $345,000Active3 beds 4 baths2,067 sq. ft.
$345,000Active3 beds 4 baths2,067 sq. ft.3472 Magnolia Drive, Lorain, OH 44053
MLS# 5150159Listed by: KEY REALTY - New
 $115,000Active3 beds 1 baths1,064 sq. ft.
$115,000Active3 beds 1 baths1,064 sq. ft.1317 W 15th Street, Lorain, OH 44052
MLS# 5150117Listed by: HOME EQUITY REALTY GROUP - New
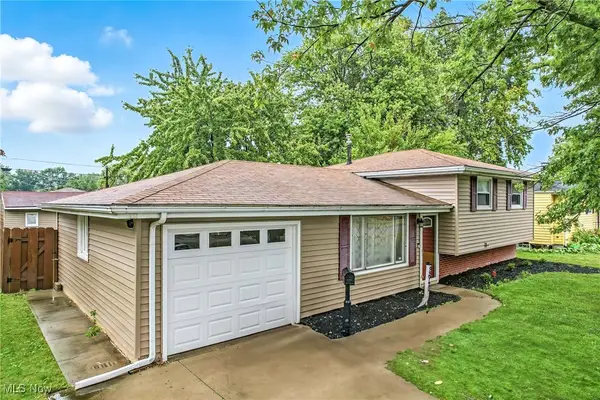 $229,000Active4 beds 2 baths2,336 sq. ft.
$229,000Active4 beds 2 baths2,336 sq. ft.2640 W 39th Street, Lorain, OH 44053
MLS# 5150222Listed by: BERKSHIRE HATHAWAY HOMESERVICES STOUFFER REALTY
