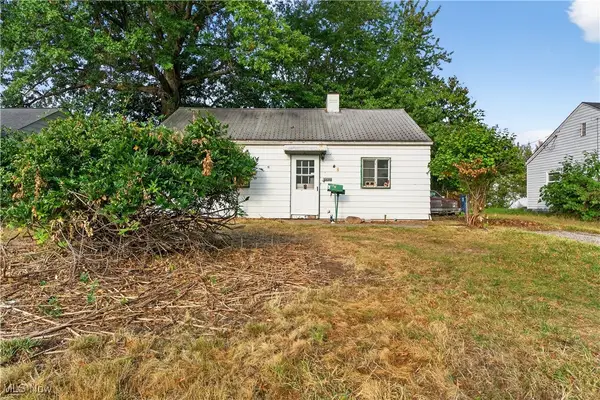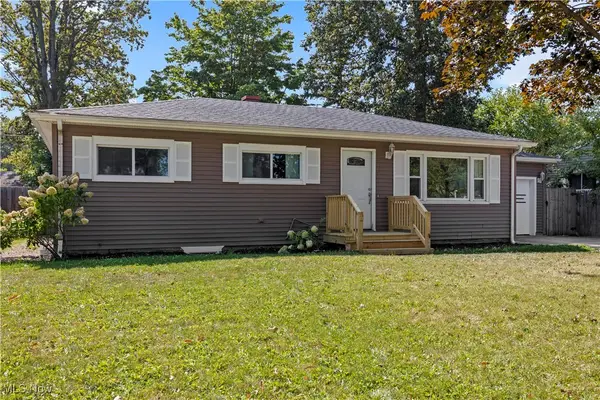1921 E Skyline Drive, Lorain, OH 44053
Local realty services provided by:Better Homes and Gardens Real Estate Central
Listed by:gassan mogabgab
Office:the agency cleveland northcoast
MLS#:5139235
Source:OH_NORMLS
Price summary
- Price:$205,000
- Price per sq. ft.:$175.51
About this home
Welcome to Your New Oasis!
Discover an inviting 3-bedroom ranch just a stone’s throw from the shores of Lake Erie. This well-kept residence offers a perfect blend of comfort and functionality for everyday living with 3 bedrooms, 1 bath and 1,168 square feet.
As you enter, you'll be greeted by a bright and airy living room, designed for both relaxation and socializing. The three spacious bedrooms provide ample space for family members or guests, ensuring everyone feels at home.
At the heart of the house lies a charming eat-in kitchen that seamlessly connects to a cozy family room. Enjoy the convenience of sliding glass doors that open up to a vast backyard—ideal for outdoor gatherings, playful afternoons, or cultivating your green thumb.
For those seeking additional room for creativity, the full basement presents a great opportunity for storage or future enhancements, featuring three recently updated foundation walls. The large, attached garage, complemented by a new concrete driveway, enhances accessibility and convenience.
Don’t let this unique opportunity slip away— come explore your new haven today!
Contact an agent
Home facts
- Year built:1963
- Listing ID #:5139235
- Added:153 day(s) ago
- Updated:October 01, 2025 at 07:18 AM
Rooms and interior
- Bedrooms:3
- Total bathrooms:1
- Full bathrooms:1
- Living area:1,168 sq. ft.
Heating and cooling
- Cooling:Central Air
- Heating:Forced Air, Gas
Structure and exterior
- Roof:Asphalt, Fiberglass
- Year built:1963
- Building area:1,168 sq. ft.
- Lot area:0.24 Acres
Utilities
- Water:Public
- Sewer:Public Sewer
Finances and disclosures
- Price:$205,000
- Price per sq. ft.:$175.51
- Tax amount:$1,877 (2024)
New listings near 1921 E Skyline Drive
- New
 $195,000Active3 beds 2 baths1,236 sq. ft.
$195,000Active3 beds 2 baths1,236 sq. ft.215 N Leavitt Road, Lorain, OH 44052
MLS# 5159448Listed by: KELLER WILLIAMS CITYWIDE - New
 $299,900Active5 beds 3 baths2,288 sq. ft.
$299,900Active5 beds 3 baths2,288 sq. ft.6321 Baldwin Boulevard, Lorain, OH 44053
MLS# 5159672Listed by: RUSSELL REAL ESTATE SERVICES - New
 $129,000Active6 beds 3 baths2,924 sq. ft.
$129,000Active6 beds 3 baths2,924 sq. ft.1766 E 31st Street, Lorain, OH 44055
MLS# 5159008Listed by: RUSSELL REAL ESTATE SERVICES - New
 $126,000Active3 beds 1 baths1,036 sq. ft.
$126,000Active3 beds 1 baths1,036 sq. ft.1536 E 29th Street, Lorain, OH 44055
MLS# 5159600Listed by: FATHOM REALTY - New
 $209,000Active3 beds 2 baths1,504 sq. ft.
$209,000Active3 beds 2 baths1,504 sq. ft.1000 Highland Park Boulevard, Lorain, OH 44052
MLS# 5158908Listed by: ELITE CLASS REALTY LLC - New
 $139,900Active4 beds 2 baths1,152 sq. ft.
$139,900Active4 beds 2 baths1,152 sq. ft.4238 Laurel Road, Lorain, OH 44055
MLS# 5158667Listed by: LOKAL REAL ESTATE, LLC.  $69,900Pending2 beds 1 baths768 sq. ft.
$69,900Pending2 beds 1 baths768 sq. ft.3690 Gary Avenue, Lorain, OH 44055
MLS# 5158849Listed by: LOKAL REAL ESTATE, LLC. $234,900Pending4 beds 3 baths1,830 sq. ft.
$234,900Pending4 beds 3 baths1,830 sq. ft.2612 Larkmoor Street, Lorain, OH 44052
MLS# 5158738Listed by: RUSSELL REAL ESTATE SERVICES- New
 $3,750Active0.11 Acres
$3,750Active0.11 AcresV/L 831 W 17th Street, Lorain, OH 44052
MLS# 5158557Listed by: KELLER WILLIAMS ELEVATE - New
 $8,500Active0.2 Acres
$8,500Active0.2 AcresV/L 2703 Forest Lane, Lorain, OH 44053
MLS# 5158559Listed by: KELLER WILLIAMS ELEVATE
