1931 Mark Drive, Lorain, OH 44052
Local realty services provided by:Better Homes and Gardens Real Estate Central
Listed by: majdey taye
Office: re/max transitions
MLS#:5154617
Source:OH_NORMLS
Price summary
- Price:$219,500
- Price per sq. ft.:$106.35
About this home
Welcome to 1931 Mark Drive, a spacious and well-cared-for ranch-style home located in the highly desirable Sunny Acres subdivision of Lorain. This property offers the perfect balance of comfort, functionality, and convenience, making it a wonderful choice for those seeking a home with room to grow. With 4 bedrooms, 2 full bathrooms, and more than 2,000 square feet of total finished living space, this residence provides both main-level ease and the bonus of a finished basement. The main floor features a bright living room with updated vinyl flooring, an eat-in kitchen with plenty of cabinet storage and counter space, and a huge four-season room ideal for relaxing year-round while overlooking the backyard. Three nicely sized bedrooms and a full bathroom with ceramic tile are also located on the main floor. The lower level greatly expands the living options, including a fourth bedroom, a second full bathroom, a bonus room, a large utility area, and a spacious Rec room that can serve as a family room, home office, or entertainment area. The finished basement provides flexibility for all lifestyles, from hosting gatherings to creating a private retreat. Outside, the home sits on a generous 0.27-acre lot with an irregular but functional shape, offering a cleared front yard, a partially fenced backyard, a fire pit, and a covered front porch for curb appeal. The two-car attached garage, complete with concrete driveway and garage door opener, ensures convenience. Built in 1960, the home has been updated with energy-efficient features including windows, HVAC, roof, lighting, and water heater. Additional highlights include ceiling fans, washer and dryer hookups, sump pump, and central air conditioning for year-round comfort. Located on a quiet cul-de-sac with sidewalks, curbs, and streetlights, this property is close to schools, shopping, dining, parks, and highways. This home blends practicality with warmth and is ready for its next owner. Schedule your private showing today!
Contact an agent
Home facts
- Year built:1960
- Listing ID #:5154617
- Added:155 day(s) ago
- Updated:February 10, 2026 at 03:24 PM
Rooms and interior
- Bedrooms:4
- Total bathrooms:2
- Full bathrooms:2
- Living area:2,064 sq. ft.
Heating and cooling
- Cooling:Central Air
- Heating:Forced Air, Gas
Structure and exterior
- Roof:Asphalt, Fiberglass, Shingle
- Year built:1960
- Building area:2,064 sq. ft.
- Lot area:0.27 Acres
Utilities
- Water:Public
- Sewer:Public Sewer
Finances and disclosures
- Price:$219,500
- Price per sq. ft.:$106.35
- Tax amount:$1,444 (2024)
New listings near 1931 Mark Drive
- New
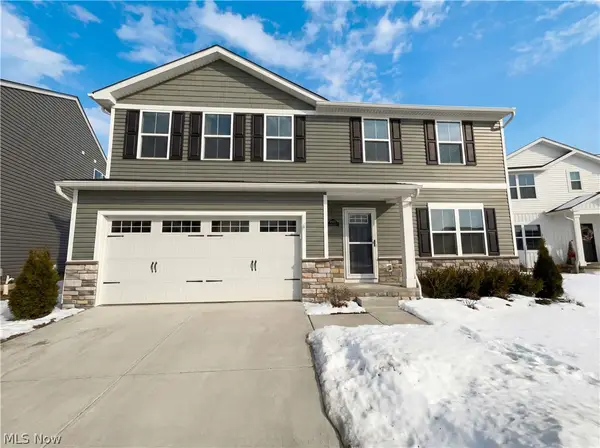 $351,000Active4 beds 3 baths1,920 sq. ft.
$351,000Active4 beds 3 baths1,920 sq. ft.4497 Bellow Drive, Lorain, OH 44053
MLS# 5186413Listed by: OPENDOOR BROKERAGE LLC - New
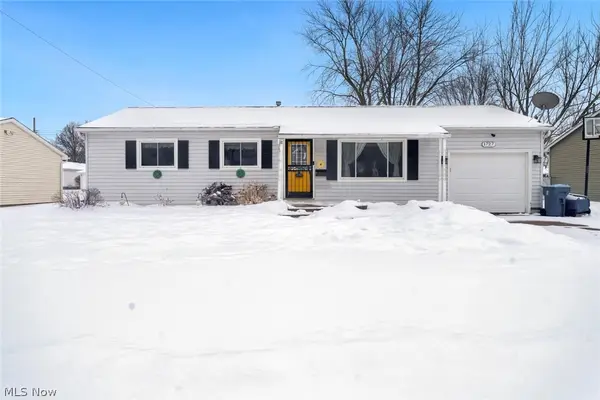 $199,900Active3 beds 1 baths1,940 sq. ft.
$199,900Active3 beds 1 baths1,940 sq. ft.1727 W 41st Street, Lorain, OH 44053
MLS# 5186183Listed by: KELLER WILLIAMS CITYWIDE - New
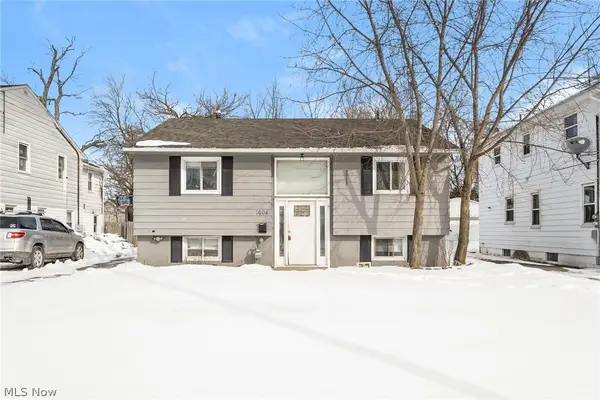 $105,000Active4 beds 2 baths1,780 sq. ft.
$105,000Active4 beds 2 baths1,780 sq. ft.1604 W 23rd Street, Lorain, OH 44052
MLS# 5186164Listed by: RED 1 REALTY, LLC. - New
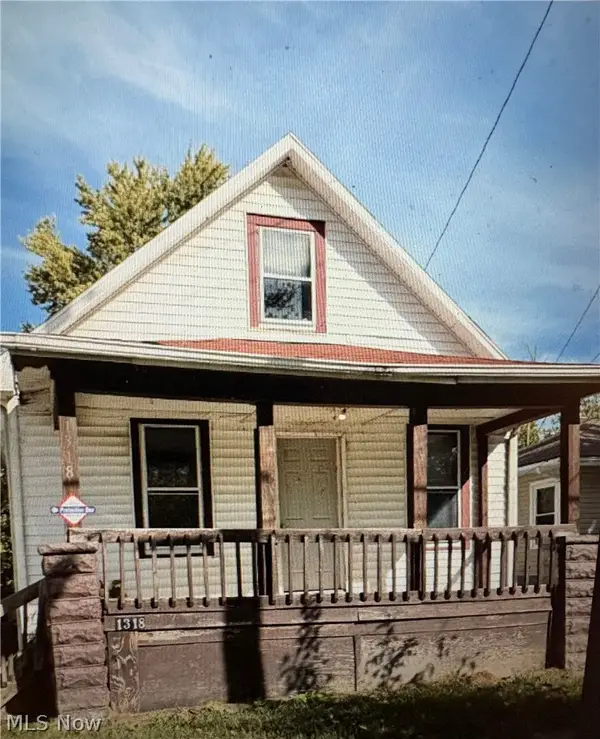 $43,000Active2 beds 1 baths1,509 sq. ft.
$43,000Active2 beds 1 baths1,509 sq. ft.1318 W W. 20th Street, Lorain, OH 44052
MLS# 5186045Listed by: JMG OHIO - New
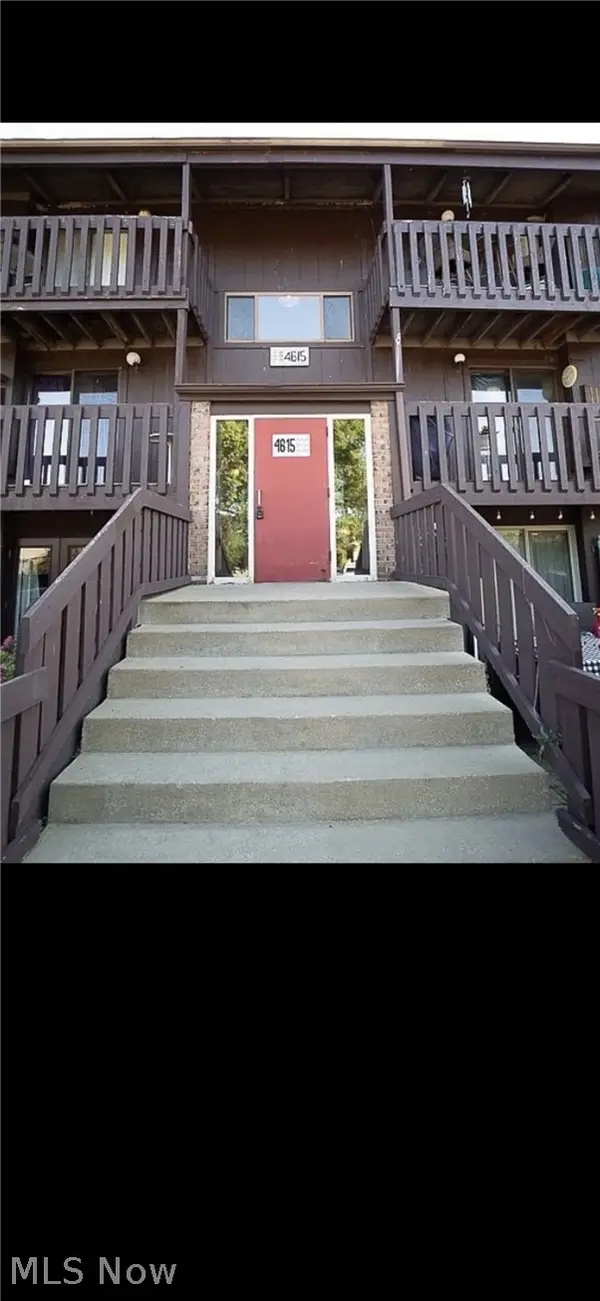 $99,900Active1 beds 1 baths752 sq. ft.
$99,900Active1 beds 1 baths752 sq. ft.4615 Oakhill Boulevard #106, Lorain, OH 44053
MLS# 5185871Listed by: RUSSELL REAL ESTATE SERVICES - New
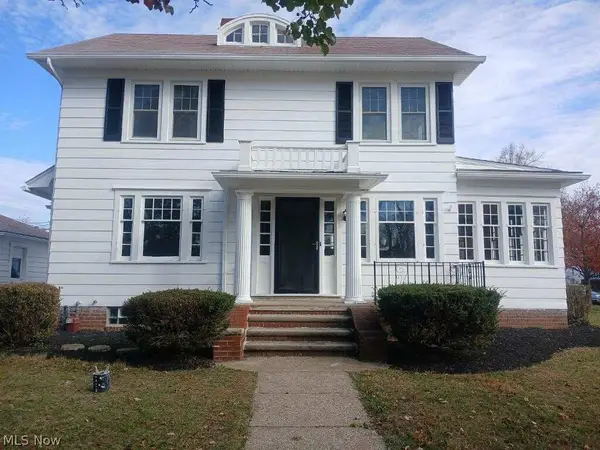 $295,000Active3 beds 2 baths2,620 sq. ft.
$295,000Active3 beds 2 baths2,620 sq. ft.855 Osborn Avenue, Lorain, OH 44052
MLS# 5185469Listed by: RUSSELL REAL ESTATE SERVICES - New
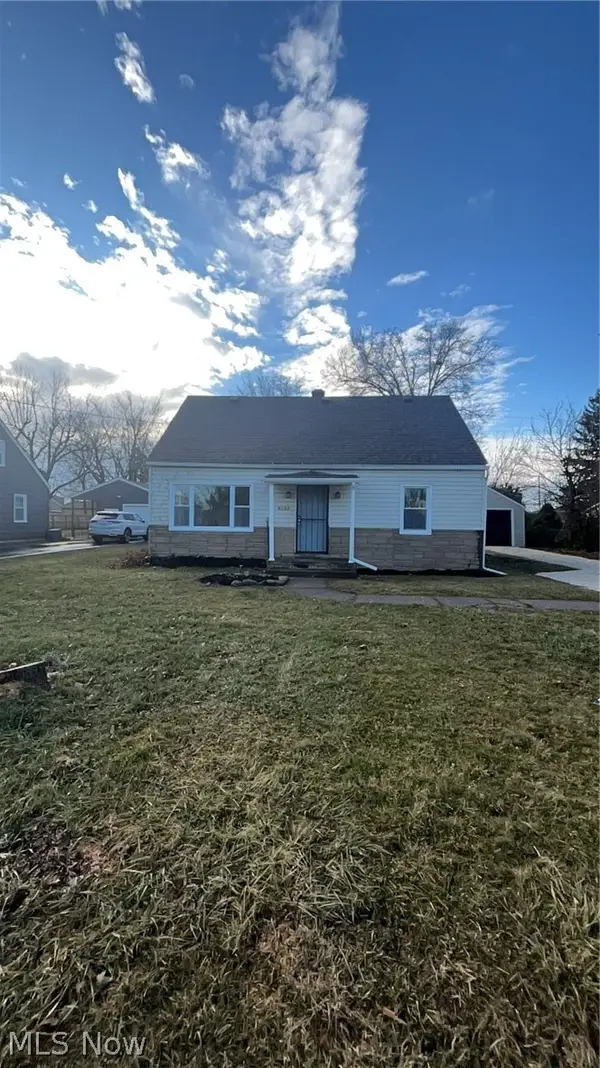 $175,000Active4 beds 1 baths2,310 sq. ft.
$175,000Active4 beds 1 baths2,310 sq. ft.3523 Reinwald Road, Lorain, OH 44053
MLS# 5185503Listed by: RUSSELL REAL ESTATE SERVICES - New
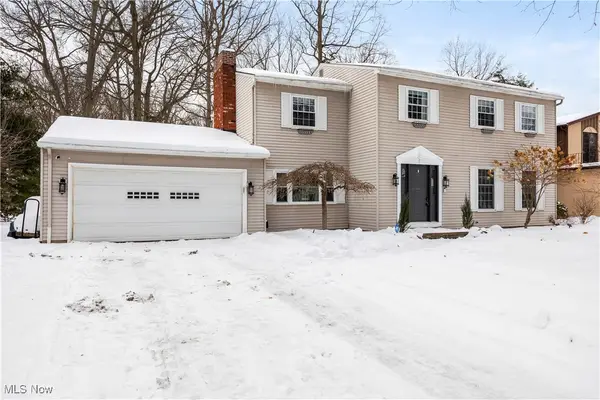 $310,000Active4 beds 3 baths2,454 sq. ft.
$310,000Active4 beds 3 baths2,454 sq. ft.4620 Washington Avenue, Lorain, OH 44052
MLS# 5184923Listed by: RUSSELL REAL ESTATE SERVICES - Open Sat, 1 to 3pmNew
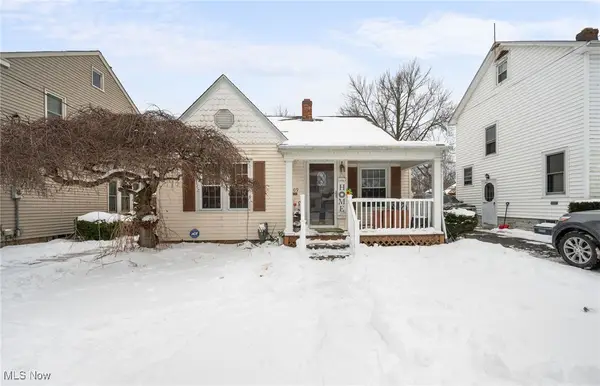 $149,900Active4 beds 2 baths1,643 sq. ft.
$149,900Active4 beds 2 baths1,643 sq. ft.2109 W 13th Street, Lorain, OH 44052
MLS# 5185209Listed by: EXP REALTY, LLC. 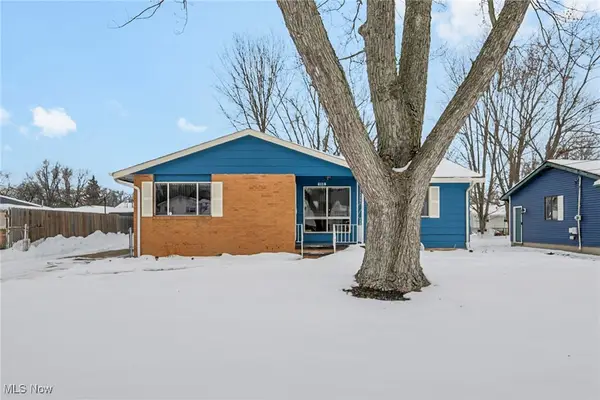 $160,000Pending3 beds 2 baths2,224 sq. ft.
$160,000Pending3 beds 2 baths2,224 sq. ft.2119 E 41st Street, Lorain, OH 44055
MLS# 5185372Listed by: EXP REALTY, LLC.

