2600 W 40th Street, Lorain, OH 44053
Local realty services provided by:Better Homes and Gardens Real Estate Central
Listed by:gary l post
Office:re/max crossroads properties
MLS#:5155660
Source:OH_NORMLS
Price summary
- Price:$229,000
- Price per sq. ft.:$93.17
About this home
Welcome to your dream home on the charming western end of Lorain! With its stunning curb appeal, this inviting property is perfect for you and your family.
Inside, you’ll find beautiful laminate flooring in the spacious living and dining areas, leading to a renovated kitchen (2022) with sleek white cabinets, ample counter space, and a pantry for all your cooking needs.
Step through the patio door, complete with pet screening, and discover your outdoor retreat. The large patio is ideal for entertaining, complemented by a refreshing pool surrounded by a new wood privacy fence (2022) and gorgeous landscaping. There's also a fire pit area perfect for fall evenings.
Upstairs offers three cozy bedrooms, each with ceiling fans and pleasant colors, alongside a beautifully renovated full bath. The lower level features a spacious recreation room with laminate flooring, a fourth bedroom/den/office, a full updated bath, and a laundry room—perfect for relaxation and versatility.
Located close to parks, shopping, restaurants, and with easy access to Route 58, I-90, and the turnpike, this home combines convenience and comfort.
If you’re looking for a place to move in and unwind, this is it! Schedule a tour today and experience this incredible home for yourself—welcome home!
Contact an agent
Home facts
- Year built:1964
- Listing ID #:5155660
- Added:4 day(s) ago
- Updated:September 16, 2025 at 12:35 AM
Rooms and interior
- Bedrooms:4
- Total bathrooms:2
- Full bathrooms:2
- Living area:2,458 sq. ft.
Heating and cooling
- Cooling:Central Air
- Heating:Forced Air, Gas
Structure and exterior
- Roof:Asphalt, Fiberglass
- Year built:1964
- Building area:2,458 sq. ft.
- Lot area:0.21 Acres
Utilities
- Water:Public
- Sewer:Public Sewer
Finances and disclosures
- Price:$229,000
- Price per sq. ft.:$93.17
- Tax amount:$2,194 (2024)
New listings near 2600 W 40th Street
- New
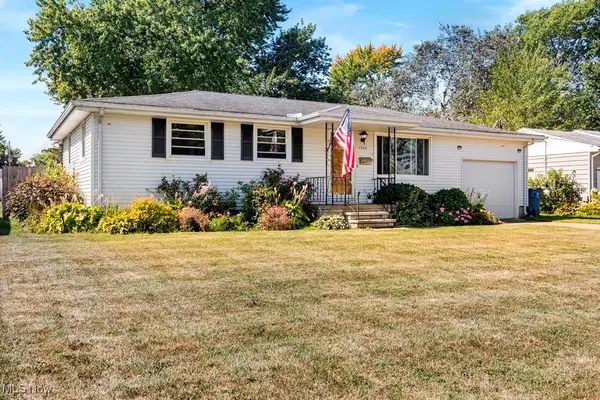 $149,900Active3 beds 1 baths1,272 sq. ft.
$149,900Active3 beds 1 baths1,272 sq. ft.1933 W 29th Street, Lorain, OH 44052
MLS# 5156928Listed by: NORTHERN OHIO REALTY - New
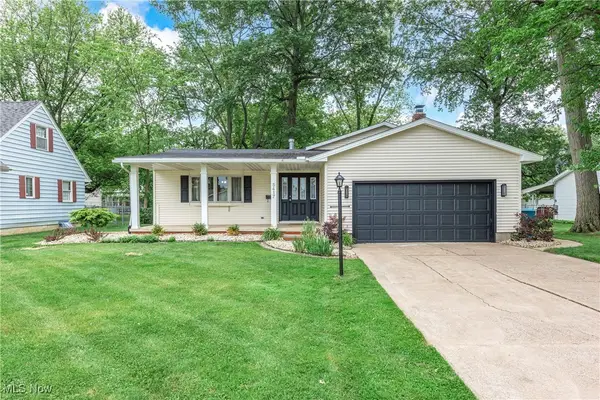 $299,900Active4 beds 2 baths1,952 sq. ft.
$299,900Active4 beds 2 baths1,952 sq. ft.5417 Edgewood Drive, Lorain, OH 44053
MLS# 5156947Listed by: BERKSHIRE HATHAWAY HOMESERVICES LUCIEN REALTY - New
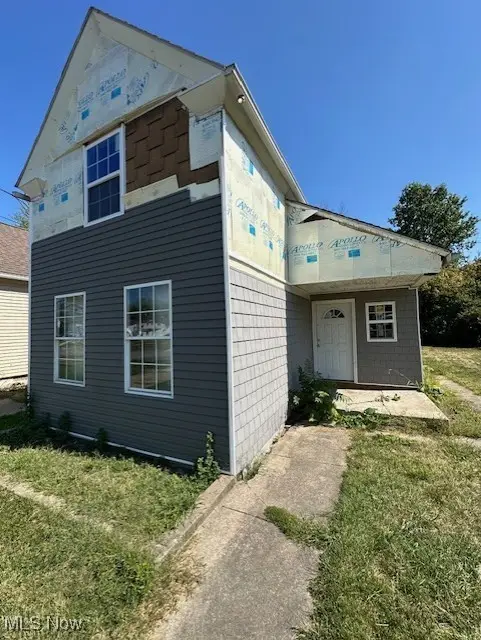 $65,000Active2 beds 2 baths
$65,000Active2 beds 2 baths3535 Clifton Avenue, Lorain, OH 44055
MLS# 5156657Listed by: ELITE CLASS REALTY LLC 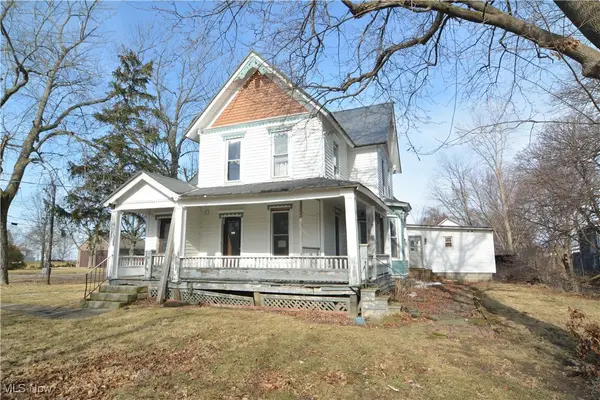 $75,000Pending4 beds 4 baths
$75,000Pending4 beds 4 baths2912 W Erie Avenue, Lorain, OH 44053
MLS# 5156411Listed by: RISE REALTY AND MANAGEMENT CO.- New
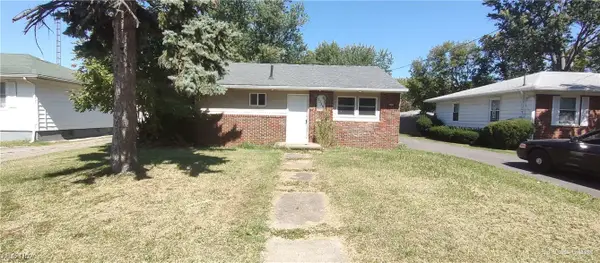 $175,000Active3 beds 2 baths
$175,000Active3 beds 2 baths1738 W 21st Street, Lorain, OH 44052
MLS# 5156622Listed by: D.A.R.E - New
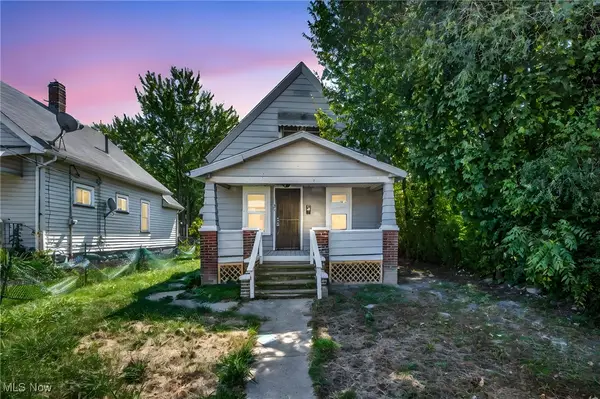 $94,900Active2 beds 1 baths1,290 sq. ft.
$94,900Active2 beds 1 baths1,290 sq. ft.937 W 13th Street, Lorain, OH 44052
MLS# 5155988Listed by: COLDWELL BANKER SCHMIDT REALTY - New
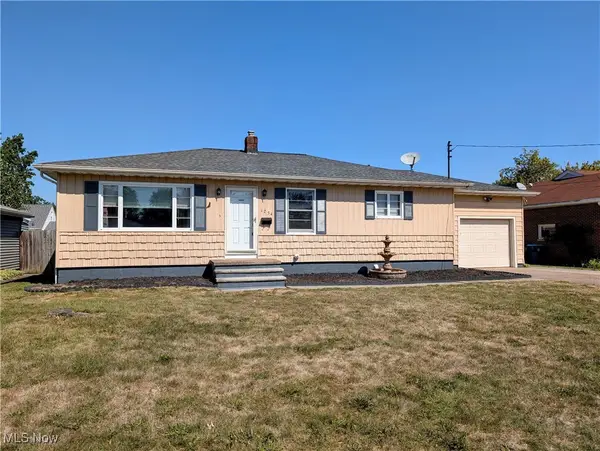 $217,900Active3 beds 2 baths2,235 sq. ft.
$217,900Active3 beds 2 baths2,235 sq. ft.1234 W 39th Street, Lorain, OH 44053
MLS# 5156434Listed by: LANDLORD LEASING, INC. - New
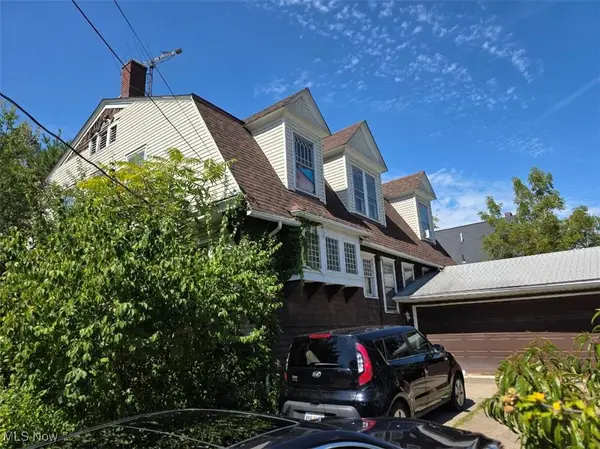 $95,000Active4 beds 1 baths4,226 sq. ft.
$95,000Active4 beds 1 baths4,226 sq. ft.777 Washington Avenue, Lorain, OH 44052
MLS# 5154198Listed by: COLDWELL BANKER SCHMIDT REALTY 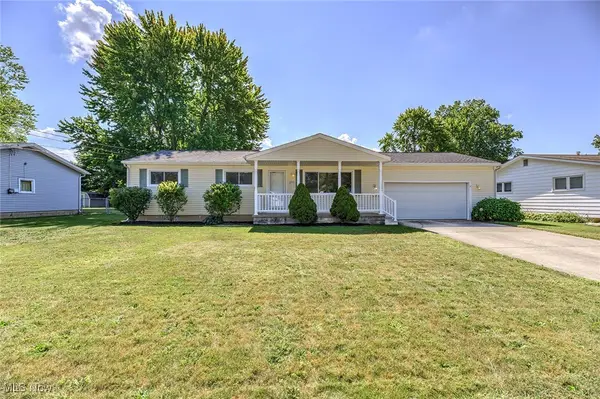 $199,900Pending3 beds 2 baths1,708 sq. ft.
$199,900Pending3 beds 2 baths1,708 sq. ft.633 Sherrie Lane, Lorain, OH 44053
MLS# 5156336Listed by: RUSTIC ROOTS REAL ESTATE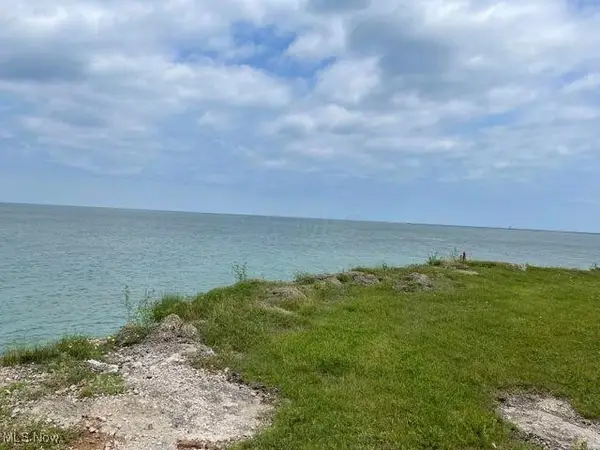 $255,000Pending1.3 Acres
$255,000Pending1.3 Acres2928 W Erie Avenue, Lorain, OH 44053
MLS# 5156361Listed by: RISE REALTY AND MANAGEMENT CO.
