2601 Sherwood Drive, Lorain, OH 44053
Local realty services provided by:Better Homes and Gardens Real Estate Central
Upcoming open houses
- Sun, Jan 1111:00 am - 01:00 pm
Listed by: thomas kelly
Office: keller williams citywide
MLS#:5179673
Source:OH_NORMLS
Price summary
- Price:$279,900
- Price per sq. ft.:$100.18
About this home
Extensively updated and renovated 3-bedroom, 1.5-bath ranch in a highly sought after subdivision Lorain, close to Lake Erie! Open feel lay out but separate living rooms. The kitchen is equipped with Quartz countertops, premium tile backsplash, Newer stainless steel appliances that are included, adding immediate value and convenience. The home features a clean, well-kept interior with two inviting fireplaces and a light-filled, open floor plan designed for both daily living and entertaining. A standout feature is the expansive sunroom, surrounded by windows that flood the space with natural light while offering peaceful views of the backyard—an ideal spot to unwind year-round. Major upgrades provide peace of mind, including a New Roof (October 2024), furnace (2025), air conditioning system (2025), and boiler (2025), newer replacement windows and much more! Conveniently located and thoughtfully updated, 2601 Sherwood Dr is a home you can truly enjoy from day one—schedule your private showing and experience it for yourself.
Contact an agent
Home facts
- Year built:1960
- Listing ID #:5179673
- Added:171 day(s) ago
- Updated:January 08, 2026 at 10:41 PM
Rooms and interior
- Bedrooms:3
- Total bathrooms:2
- Full bathrooms:1
- Half bathrooms:1
- Living area:2,794 sq. ft.
Heating and cooling
- Cooling:Central Air
- Heating:Baseboard, Gas
Structure and exterior
- Roof:Asphalt, Shingle
- Year built:1960
- Building area:2,794 sq. ft.
- Lot area:0.28 Acres
Utilities
- Water:Public
- Sewer:Public Sewer
Finances and disclosures
- Price:$279,900
- Price per sq. ft.:$100.18
- Tax amount:$2,548 (2024)
New listings near 2601 Sherwood Drive
- Open Sat, 11am to 1pmNew
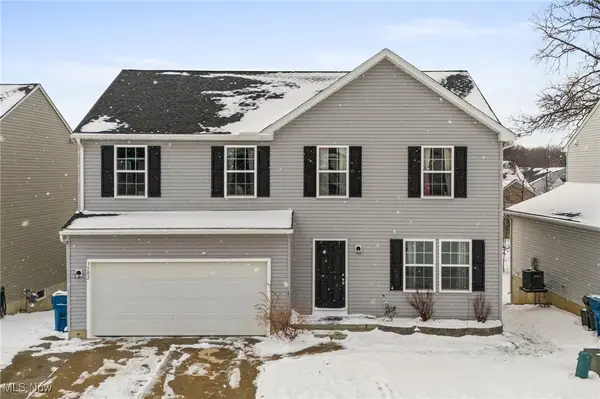 $365,000Active4 beds 3 baths2,400 sq. ft.
$365,000Active4 beds 3 baths2,400 sq. ft.3502 Magnolia Drive, Lorain, OH 44053
MLS# 5179538Listed by: JMG OHIO - New
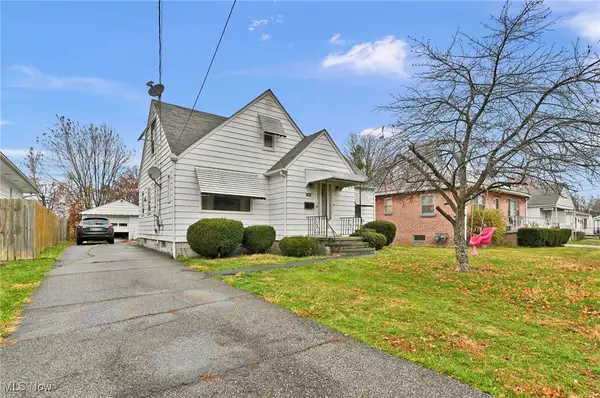 $119,900Active4 beds 2 baths1,610 sq. ft.
$119,900Active4 beds 2 baths1,610 sq. ft.1863 E 37th Street, Lorain, OH 44055
MLS# 5180136Listed by: RE/MAX INFINITY - New
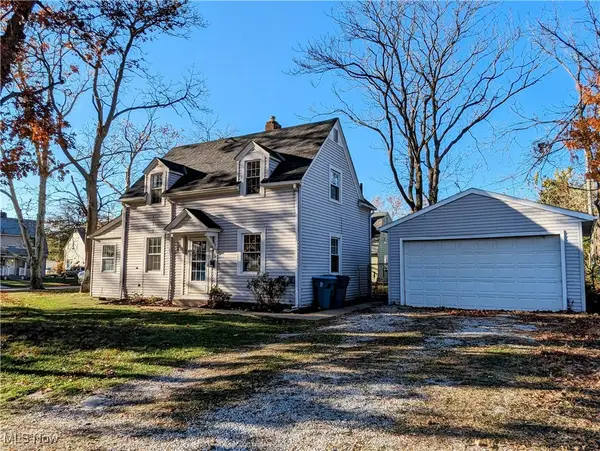 $129,000Active2 beds 1 baths1,075 sq. ft.
$129,000Active2 beds 1 baths1,075 sq. ft.1413 F Street, Lorain, OH 44052
MLS# 5180098Listed by: LANDLORD LEASING, INC. - New
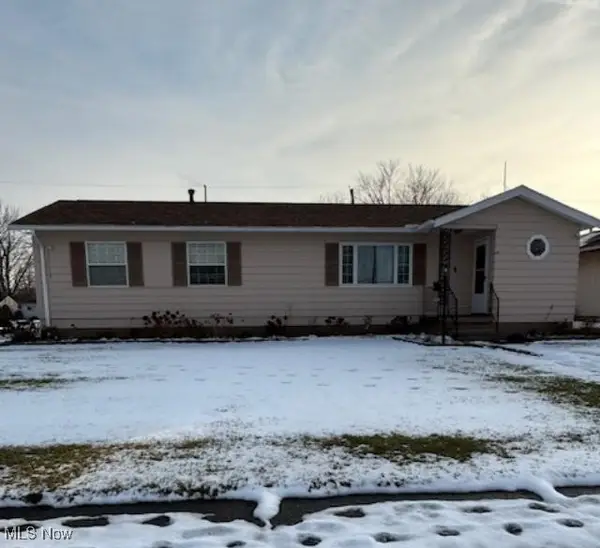 $169,900Active3 beds 1 baths1,573 sq. ft.
$169,900Active3 beds 1 baths1,573 sq. ft.2456 Jackson Street, Lorain, OH 44052
MLS# 5180034Listed by: RUSSELL REAL ESTATE SERVICES - New
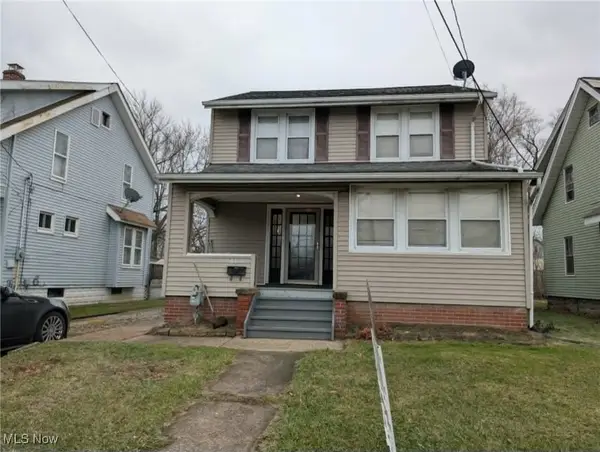 $129,900Active3 beds 1 baths1,498 sq. ft.
$129,900Active3 beds 1 baths1,498 sq. ft.807 W 21st Street, Lorain, OH 44052
MLS# 5180071Listed by: BERKSHIRE HATHAWAY HOMESERVICES LUCIEN REALTY - New
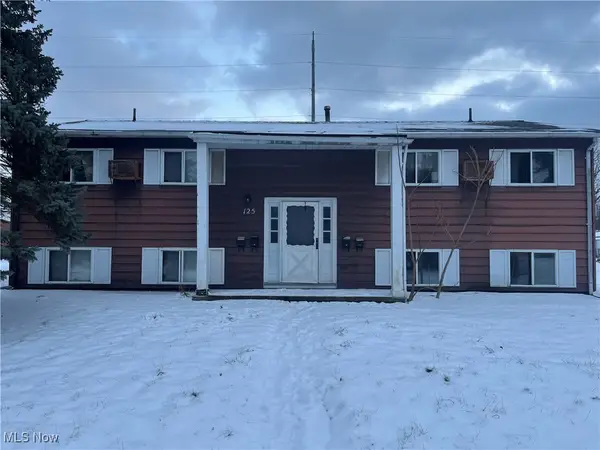 $199,900Active7 beds 4 baths
$199,900Active7 beds 4 baths125 W 35th Street, Lorain, OH 44055
MLS# 5179278Listed by: METRO SPACE REALTY - New
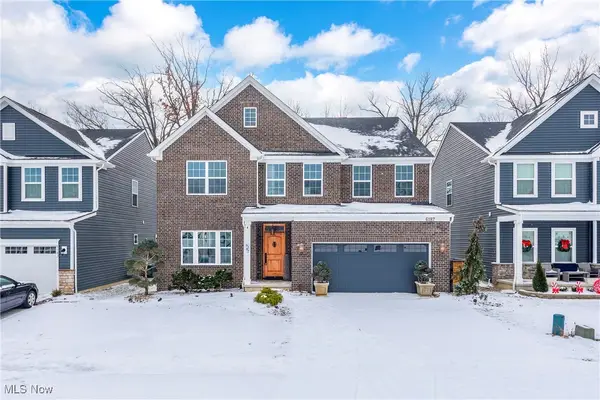 $498,000Active4 beds 4 baths4,726 sq. ft.
$498,000Active4 beds 4 baths4,726 sq. ft.6187 Krystina Run, Lorain, OH 44053
MLS# 5179314Listed by: BERKSHIRE HATHAWAY HOMESERVICES LUCIEN REALTY - New
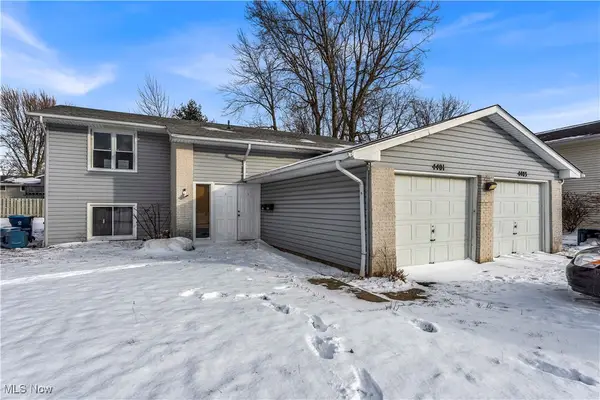 $199,900Active4 beds 2 baths1,968 sq. ft.
$199,900Active4 beds 2 baths1,968 sq. ft.4401 Marshall Avenue, Lorain, OH 44053
MLS# 5179446Listed by: RE/MAX HAVEN REALTY - New
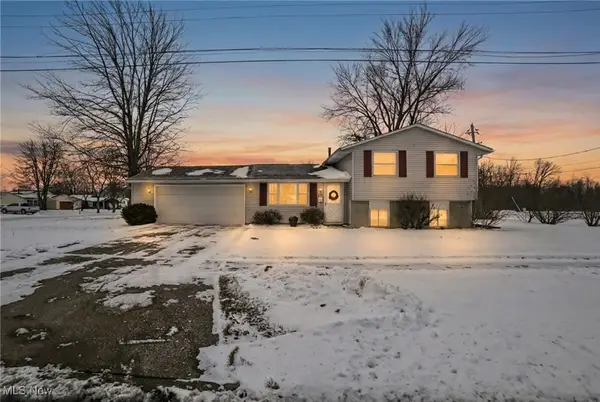 $169,900Active4 beds 2 baths1,344 sq. ft.
$169,900Active4 beds 2 baths1,344 sq. ft.2703 W 40th Street, Lorain, OH 44053
MLS# 5179378Listed by: HOUSE TO HOME REAL ESTATE PROFESSIONALS, LLC. - Open Tue, 4 to 6pmNew
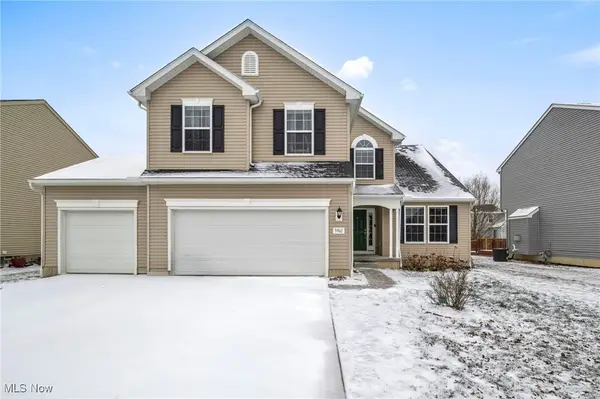 $349,900Active3 beds 3 baths2,427 sq. ft.
$349,900Active3 beds 3 baths2,427 sq. ft.3961 Woodworth Drive, Lorain, OH 44053
MLS# 5179380Listed by: RE/MAX TRANSITIONS
