2745 W Skyline Drive, Lorain, OH 44053
Local realty services provided by:Better Homes and Gardens Real Estate Central
Listed by: tim debronsky
Office: realty trust services, llc.
MLS#:5161095
Source:OH_NORMLS
Price summary
- Price:$249,900
- Price per sq. ft.:$149.91
About this home
Welcome to your dream home! This beautifully updated 3-bedroom, 2-bathroom brick ranch offers over 1,600 square feet of modern living space, nestled on a spacious corner lot in a serene, quiet neighborhood.
Enjoy stunning interiors with brand-new Mohawk hybrid resilient Walker Creek Oak flooring throughout, paired with sleek new white quartz countertops in the large kitchen and main bathroom. The expansive kitchen is a chef’s delight, equipped with new stainless steel appliances, abundant extra cabinets for storage, and a spacious dining area perfect for entertaining. Relax by the wood-burning fireplace in the cozy family room, creating a warm and inviting atmosphere. The spacious layout includes over 1,600 sq. ft. of living space with a full unfinished basement, offering endless possibilities for customization. Enjoy year-round comfort in the versatile three-season room, ideal for relaxation or gatherings. The home features a two-car attached garage with attic space for extra storage. Beautifully situated on a generous lot, it offers privacy and room to enjoy outdoor activities.
This move-in-ready home combines modern upgrades with classic charm, making it the perfect place to call home. Don’t miss out—schedule a showing today!
Contact an agent
Home facts
- Year built:1959
- Listing ID #:5161095
- Added:78 day(s) ago
- Updated:December 19, 2025 at 08:16 AM
Rooms and interior
- Bedrooms:3
- Total bathrooms:2
- Full bathrooms:2
- Living area:1,667 sq. ft.
Heating and cooling
- Cooling:Attic Fan, Central Air
- Heating:Forced Air, Gas
Structure and exterior
- Roof:Asphalt, Fiberglass, Shingle
- Year built:1959
- Building area:1,667 sq. ft.
- Lot area:0.35 Acres
Utilities
- Water:Public
- Sewer:Public Sewer
Finances and disclosures
- Price:$249,900
- Price per sq. ft.:$149.91
- Tax amount:$3,035 (2024)
New listings near 2745 W Skyline Drive
- New
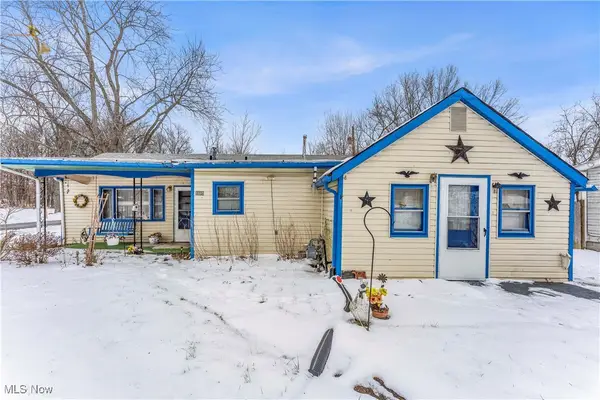 $79,900Active3 beds 1 baths1,063 sq. ft.
$79,900Active3 beds 1 baths1,063 sq. ft.5115 Bond Avenue, Lorain, OH 44055
MLS# 5177692Listed by: LOKAL REAL ESTATE, LLC. - New
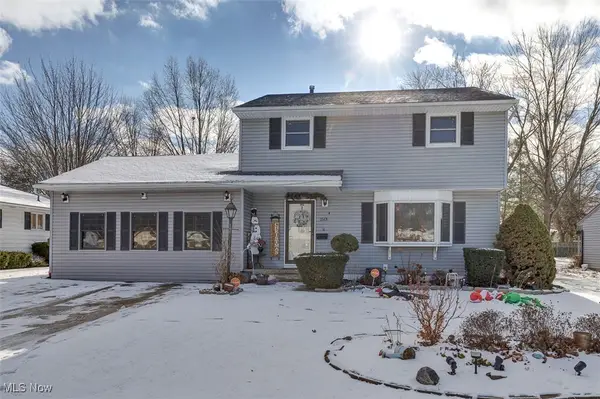 $285,000Active5 beds 2 baths
$285,000Active5 beds 2 baths1501 Tower Boulevard, Lorain, OH 44053
MLS# 5177125Listed by: HOUSE TO HOME REAL ESTATE PROFESSIONALS, LLC. - New
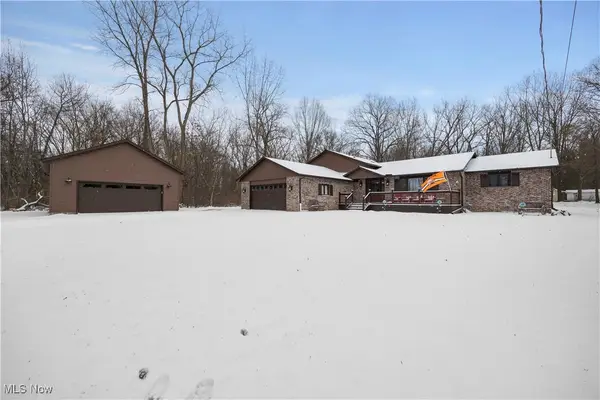 $429,900Active4 beds 3 baths2,215 sq. ft.
$429,900Active4 beds 3 baths2,215 sq. ft.1115 Kay Avenue, Lorain, OH 44053
MLS# 5176918Listed by: RUSSELL REAL ESTATE SERVICES - New
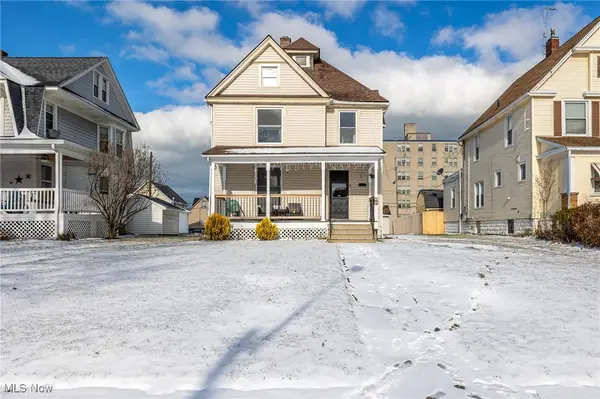 $169,000Active4 beds 2 baths
$169,000Active4 beds 2 baths1026 W 4th Street, Lorain, OH 44052
MLS# 5177151Listed by: RE/MAX ABOVE & BEYOND - New
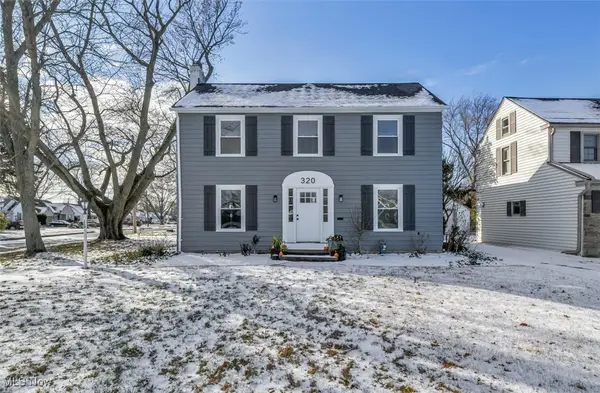 $279,950Active5 beds 3 baths2,326 sq. ft.
$279,950Active5 beds 3 baths2,326 sq. ft.320 Missouri Avenue, Lorain, OH 44052
MLS# 5177212Listed by: EXP REALTY, LLC. 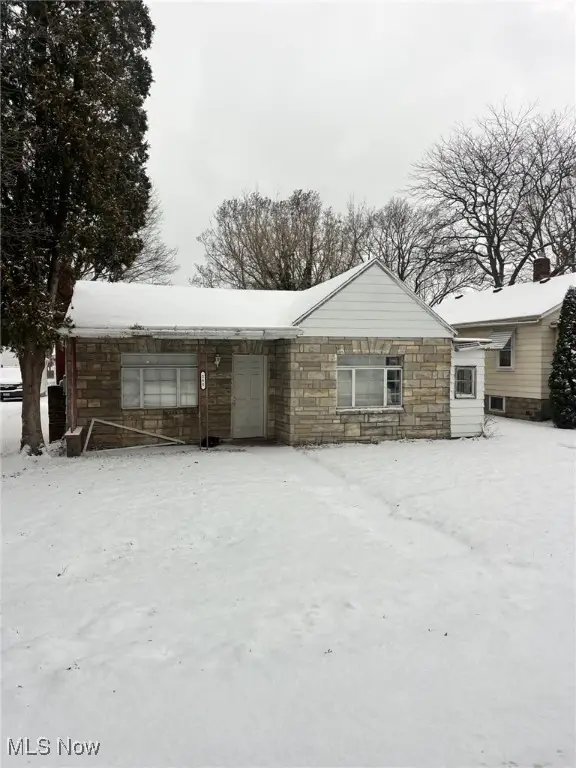 $39,900Pending2 beds 1 baths
$39,900Pending2 beds 1 baths265 E 41st Street, Lorain, OH 44052
MLS# 5176909Listed by: THE SWEDA GROUP, LLC.- New
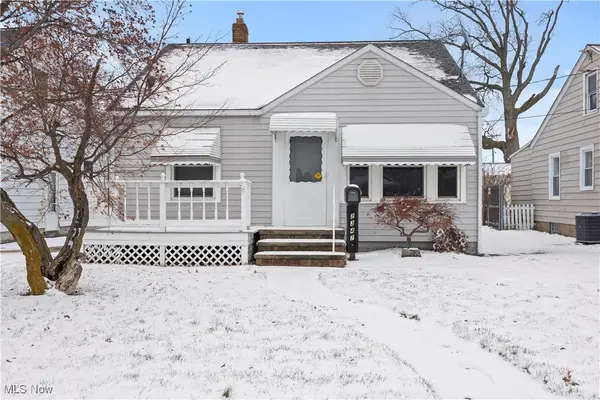 $135,000Active2 beds 1 baths1,934 sq. ft.
$135,000Active2 beds 1 baths1,934 sq. ft.2347 Oberlin Avenue, Lorain, OH 44052
MLS# 5176999Listed by: RUSSELL REAL ESTATE SERVICES - New
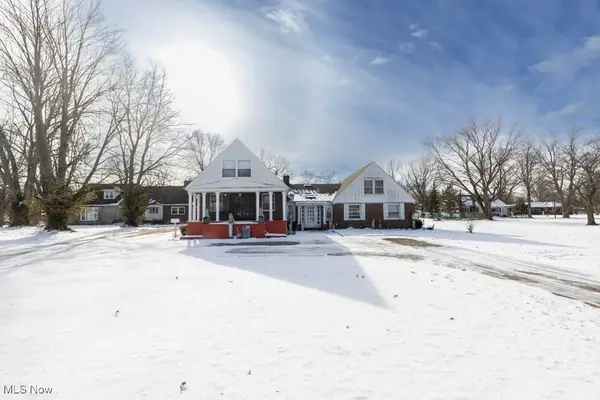 $235,000Active4 beds 3 baths3,510 sq. ft.
$235,000Active4 beds 3 baths3,510 sq. ft.3015 W Erie Avenue, Lorain, OH 44053
MLS# 5177057Listed by: RUSSELL REAL ESTATE SERVICES - New
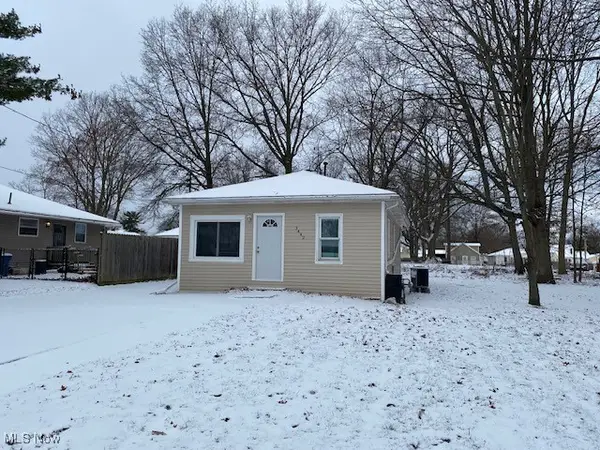 $124,900Active2 beds 1 baths
$124,900Active2 beds 1 baths3442 Albany Avenue, Lorain, OH 44055
MLS# 5176711Listed by: MCDOWELL HOMES REAL ESTATE SERVICES - New
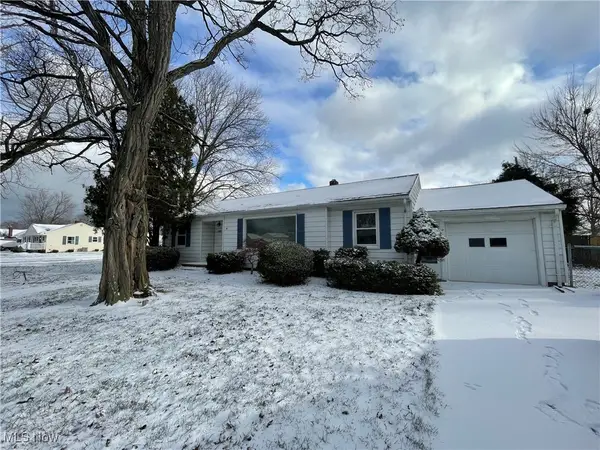 $160,000Active3 beds 2 baths1,194 sq. ft.
$160,000Active3 beds 2 baths1,194 sq. ft.1401 Missouri Avenue, Lorain, OH 44052
MLS# 5176831Listed by: JAMM REAL ESTATE CO.
