2801 Reeves Avenue, Lorain, OH 44052
Local realty services provided by:Better Homes and Gardens Real Estate Central

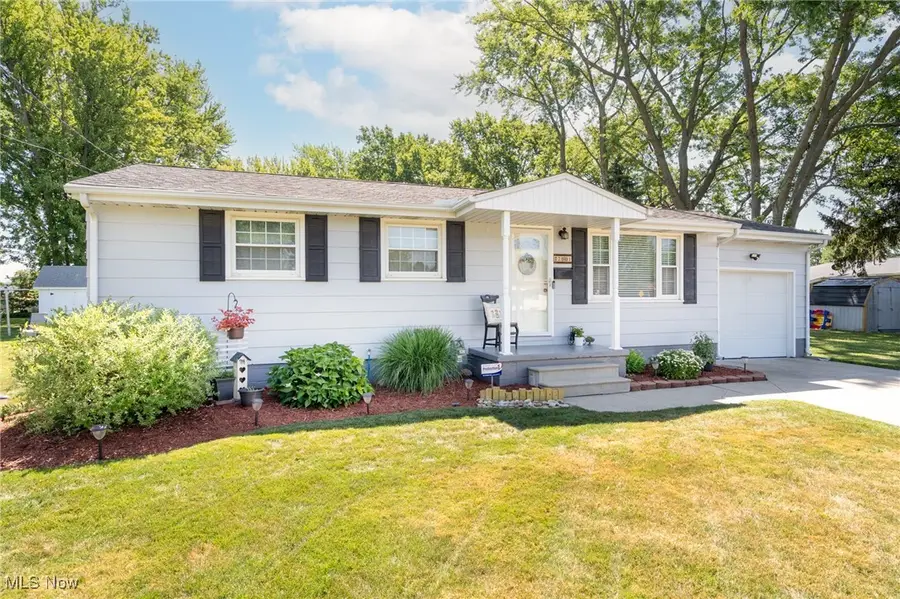
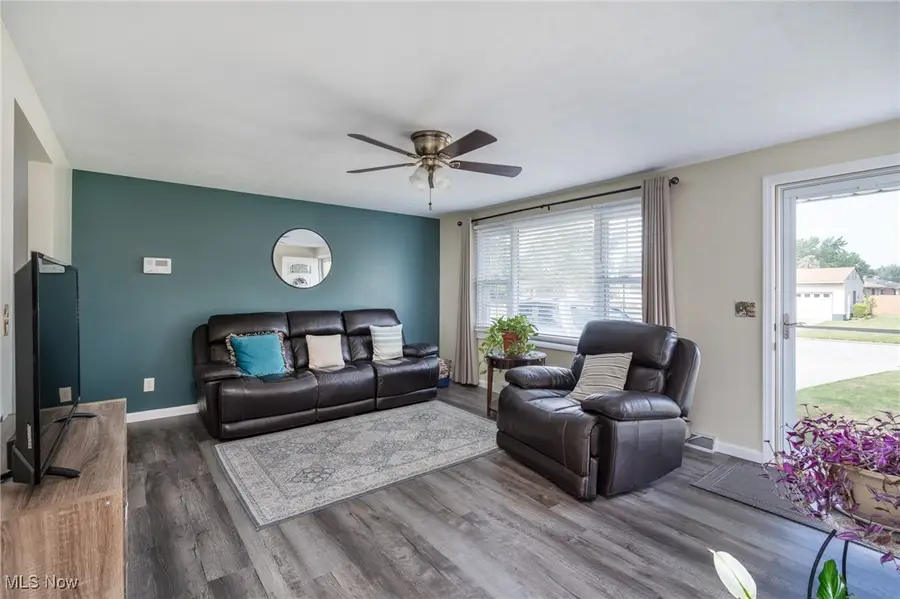
Listed by:hannah sias
Office:russell real estate services
MLS#:5144507
Source:OH_NORMLS
Price summary
- Price:$213,000
- Price per sq. ft.:$116.78
About this home
Welcome to this hidden gem! This immaculate move in ready 4 bedroom 2 bath beautifully updated ranch resonates quality. Main level boasts all new LVP tile floors along with new trim and new interior doors as of 2025. Exterior doors and storm door replaced 2021. Walls throughout maintain relaxing color scheme, painted or touched up 2025. Charming, spacious eat-in kitchen boasts oak cabinets with extra storage. Kitchen appliances stay. Central full bathroom features ceramic tile floor and eye-catching tile-tub-surround renovated 2013. Three spacious bedrooms conveniently situated at end of main hall. New window blinds installed 2025 stay with house. Windows replaced 1993. Full basement rebuilt 1998 and finished 2013 includes 24 x 14 Den featuring specialty Nature Stone Flooring, laundry room with tons of extra storage, fourth bedroom, full bathroom and workshop area all on lower level. Hot water tank replaced 2013. Furnace 2014. Roof 2010. Central Air 1993. Exterior gutters maintenanced 2025. Backyard drainage system installed 2005. Vinyl fence installed 2022. Pavilion with cement slap and electric power, built 2022. Full size volleyball area with net and posts, both stay with house. Awesome 31 x 27 cement slab basketball court! Large well maintained 14x12 Barn/Shed for over-flow storage. Kids solid-wood play set, stays. Kids play house, stays. Covered 18 x 12 patio perfectly situated next to garage. Double wide cement driveway accommodates extra guests. This gorgeous property offers you a “lifestyle” of comfort, enjoyment and entertainment to share with family and friends! Don’t delay. Schedule your showing today.
Contact an agent
Home facts
- Year built:1963
- Listing Id #:5144507
- Added:14 day(s) ago
- Updated:August 16, 2025 at 07:18 AM
Rooms and interior
- Bedrooms:4
- Total bathrooms:2
- Full bathrooms:2
- Living area:1,824 sq. ft.
Heating and cooling
- Cooling:Central Air
- Heating:Forced Air
Structure and exterior
- Roof:Asphalt
- Year built:1963
- Building area:1,824 sq. ft.
- Lot area:0.36 Acres
Utilities
- Water:Public
- Sewer:Public Sewer
Finances and disclosures
- Price:$213,000
- Price per sq. ft.:$116.78
- Tax amount:$1,059 (2024)
New listings near 2801 Reeves Avenue
- New
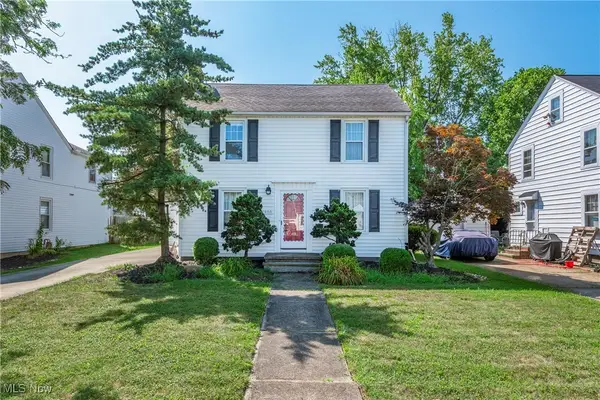 $185,000Active4 beds 2 baths
$185,000Active4 beds 2 baths2500 S Jefferson Boulevard, Lorain, OH 44052
MLS# 5148277Listed by: BERKSHIRE HATHAWAY HOMESERVICES LUCIEN REALTY - New
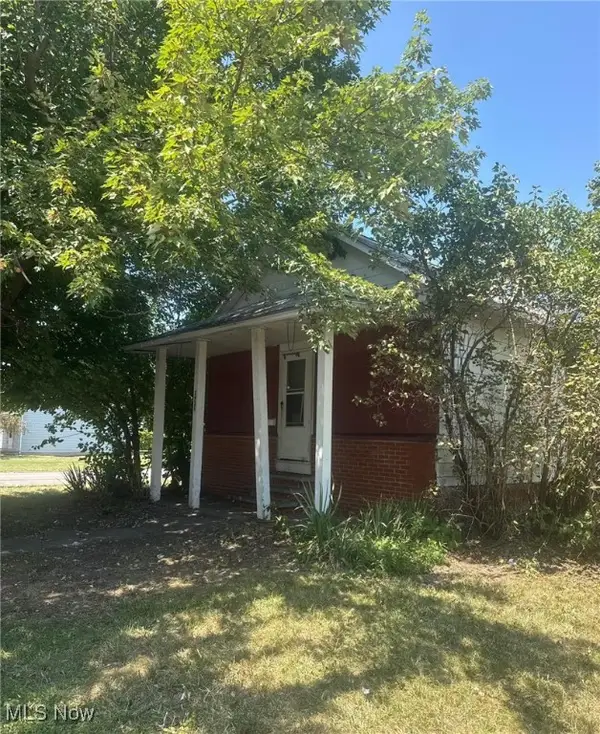 $26,000Active3 beds 1 baths742 sq. ft.
$26,000Active3 beds 1 baths742 sq. ft.322 W 18th Street, Lorain, OH 44052
MLS# 5148779Listed by: RE/MAX REAL ESTATE GROUP - New
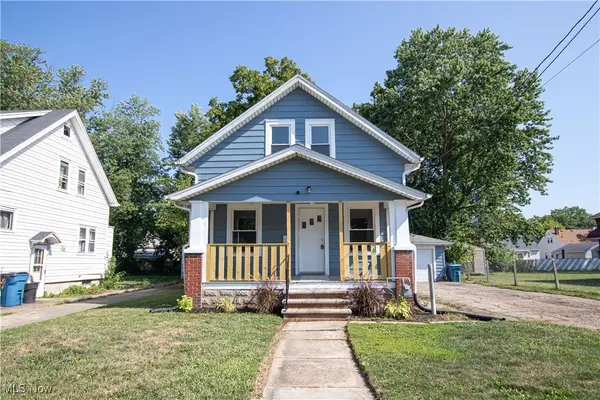 $139,000Active3 beds 2 baths676 sq. ft.
$139,000Active3 beds 2 baths676 sq. ft.1240 W 22nd Street, Lorain, OH 44052
MLS# 5147653Listed by: LOFASO REAL ESTATE SERVICES - New
 $169,900Active3 beds 1 baths
$169,900Active3 beds 1 baths2332 Packard Drive, Lorain, OH 44055
MLS# 5147902Listed by: WALNUT CREEK REALTY, LLC. - New
 $145,000Active3 beds 1 baths1,248 sq. ft.
$145,000Active3 beds 1 baths1,248 sq. ft.423 W 32nd Street, Lorain, OH 44055
MLS# 5148339Listed by: RUSSELL REAL ESTATE SERVICES - Open Sun, 2 to 4pmNew
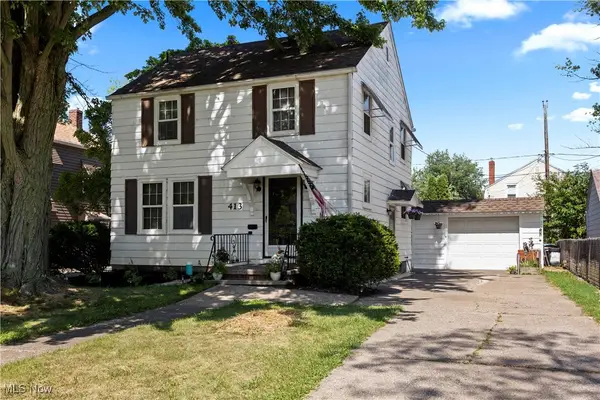 $180,000Active4 beds 2 baths1,467 sq. ft.
$180,000Active4 beds 2 baths1,467 sq. ft.413 Nebraska Avenue, Lorain, OH 44052
MLS# 5147647Listed by: RUSSELL REAL ESTATE SERVICES - Open Sun, 11am to 1pmNew
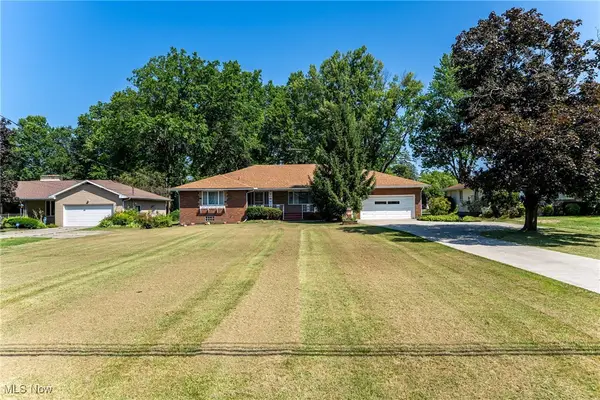 $249,999Active3 beds 3 baths2,452 sq. ft.
$249,999Active3 beds 3 baths2,452 sq. ft.550 Cooper Foster Park W Road, Lorain, OH 44053
MLS# 5148134Listed by: KELLER WILLIAMS GREATER METROPOLITAN - Open Sat, 2 to 4pmNew
 $309,900Active3 beds 3 baths2,604 sq. ft.
$309,900Active3 beds 3 baths2,604 sq. ft.1346 W 7th Street, Lorain, OH 44052
MLS# 5145923Listed by: KELLER WILLIAMS GREATER METROPOLITAN - New
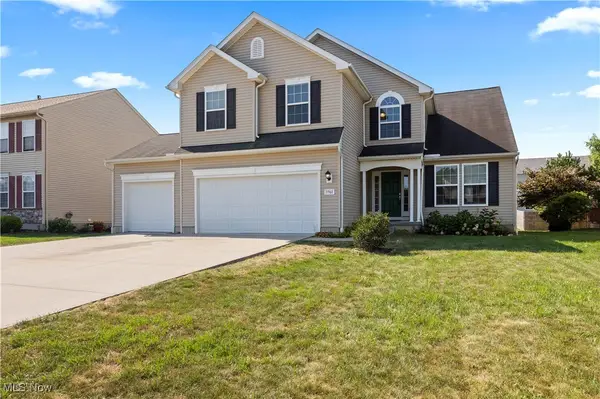 $265,000Active3 beds 3 baths2,427 sq. ft.
$265,000Active3 beds 3 baths2,427 sq. ft.3961 Woodworth Drive, Lorain, OH 44053
MLS# 5147060Listed by: RE/MAX CROSSROADS PROPERTIES - New
 $289,000Active3 beds 2 baths1,661 sq. ft.
$289,000Active3 beds 2 baths1,661 sq. ft.3215 W Erie Avenue, Lorain, OH 44053
MLS# 5147890Listed by: CIVITAS REAL ESTATE GROUP
