3831 Heron Drive, Lorain, OH 44053
Local realty services provided by:Better Homes and Gardens Real Estate Central
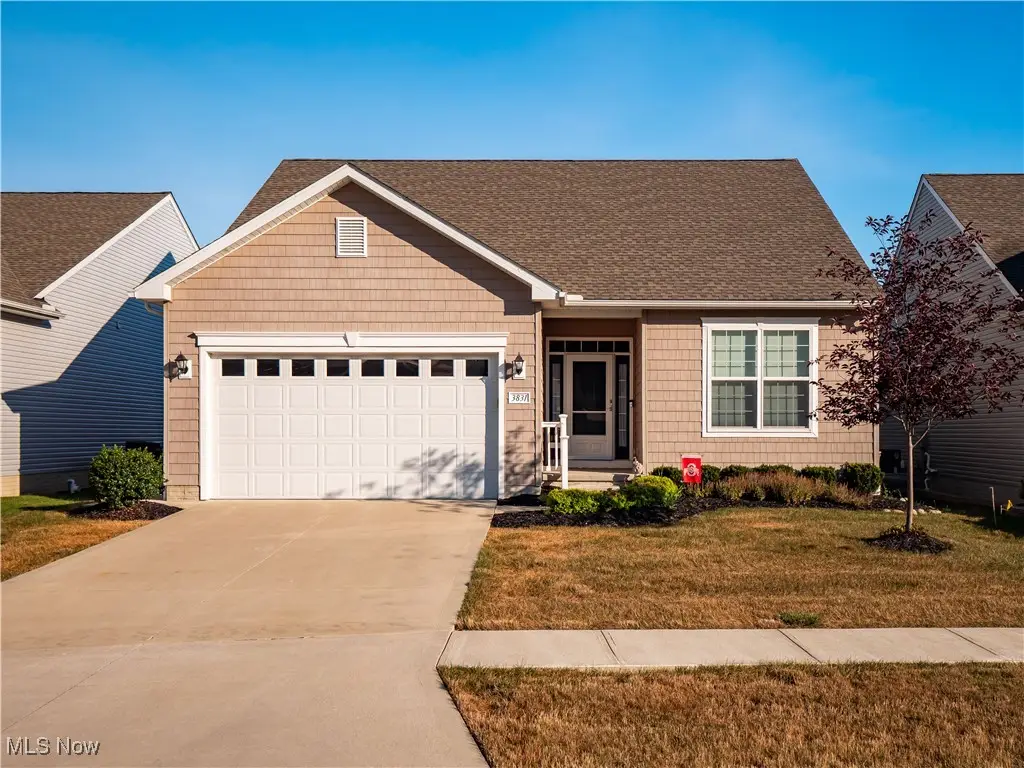

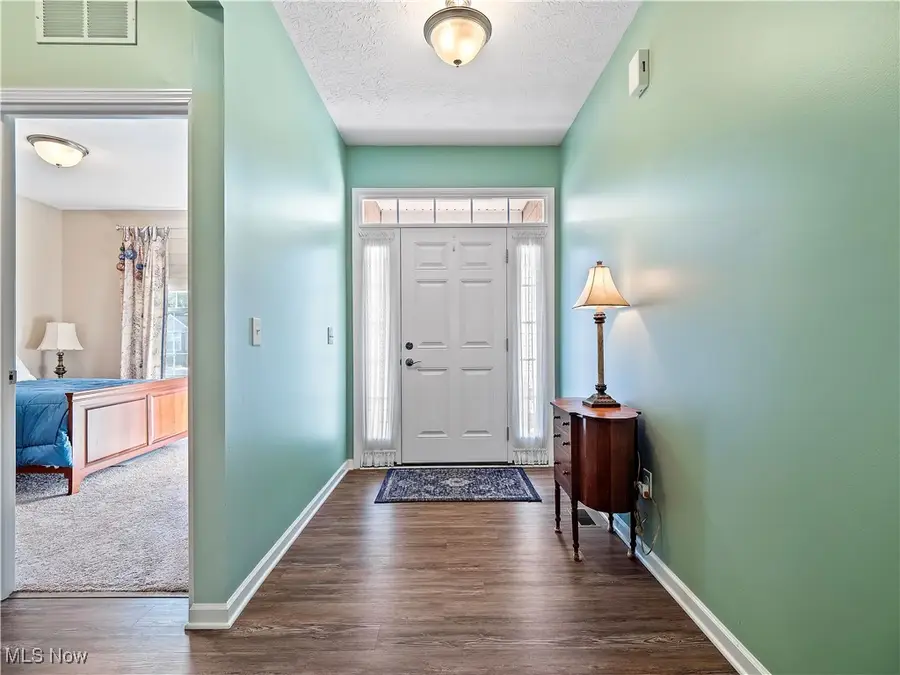
Listed by:kristin mcadams
Office:exp realty, llc.
MLS#:5142442
Source:OH_NORMLS
Price summary
- Price:$359,000
- Price per sq. ft.:$188.95
- Monthly HOA dues:$150
About this home
Enjoy easy first-floor living at its finest with this charming 3-bedroom, 2 full bath ranch, nestled into the Gardens of Morningside, a scenic, low-maintenance, yet vibrant 55+ community! The airy, open floorplan showcases expansive living space with efficient storage options, perfect for a simplified lifestyle. Enter the home through a quaint covered front entrance into the foyer and leads past two generously-sized bedrooms, full bath, and laundry room. The layout unfolds into the light-filled living room and modern kitchen with recessed lighting, pantry, granite countertops, and a large sunroom perfect for relaxing or entertaining. The kitchen boasts an oversized island with a breakfast bar, an ideal gathering space for guests or family alike. The private primary suite is tucked away at the rear of the home, offering a peaceful retreat with a full bathroom featuring double vanity, walk-in shower, and large walk-in closet with custom organizers. Head out back to enjoy morning coffee or evening happy hour on the composite rear deck, overlooking a serene backyard space. Downstairs the huge unfinished basement offers endless possibilities as a future finished space or wide open storage area. All this, plus approximately 8 years of tax abatement remain! The community's clubhouse offers amenities galore, including indoor and outdoor pools, Pickleball courts, putting green, and a robust activities calendar! Don’t miss your chance to tour this beautiful home in person. *OPEN HOUSE for 8/2 CANCELED*
Contact an agent
Home facts
- Year built:2018
- Listing Id #:5142442
- Added:23 day(s) ago
- Updated:August 16, 2025 at 07:12 AM
Rooms and interior
- Bedrooms:3
- Total bathrooms:2
- Full bathrooms:2
- Living area:1,900 sq. ft.
Heating and cooling
- Cooling:Central Air
- Heating:Forced Air, Gas
Structure and exterior
- Roof:Asphalt, Fiberglass
- Year built:2018
- Building area:1,900 sq. ft.
- Lot area:0.14 Acres
Utilities
- Water:Public
- Sewer:Public Sewer
Finances and disclosures
- Price:$359,000
- Price per sq. ft.:$188.95
- Tax amount:$606 (2024)
New listings near 3831 Heron Drive
- New
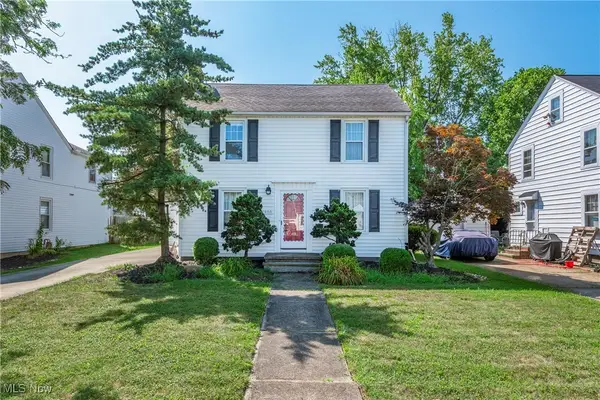 $185,000Active4 beds 2 baths
$185,000Active4 beds 2 baths2500 S Jefferson Boulevard, Lorain, OH 44052
MLS# 5148277Listed by: BERKSHIRE HATHAWAY HOMESERVICES LUCIEN REALTY - New
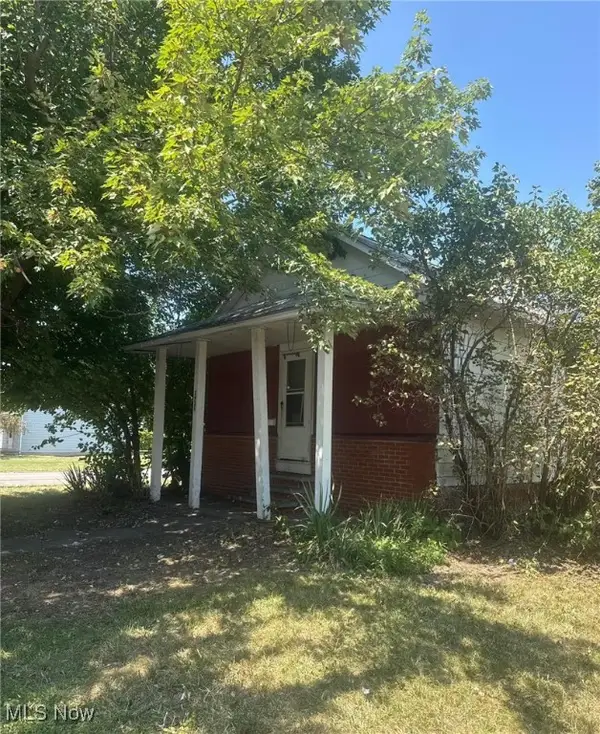 $26,000Active3 beds 1 baths742 sq. ft.
$26,000Active3 beds 1 baths742 sq. ft.322 W 18th Street, Lorain, OH 44052
MLS# 5148779Listed by: RE/MAX REAL ESTATE GROUP - New
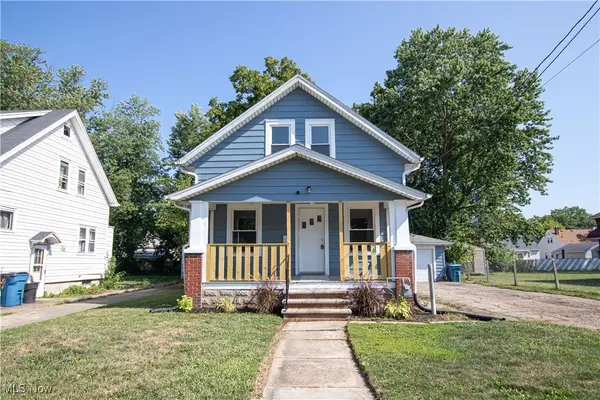 $139,000Active3 beds 2 baths676 sq. ft.
$139,000Active3 beds 2 baths676 sq. ft.1240 W 22nd Street, Lorain, OH 44052
MLS# 5147653Listed by: LOFASO REAL ESTATE SERVICES - New
 $169,900Active3 beds 1 baths
$169,900Active3 beds 1 baths2332 Packard Drive, Lorain, OH 44055
MLS# 5147902Listed by: WALNUT CREEK REALTY, LLC. - New
 $145,000Active3 beds 1 baths1,248 sq. ft.
$145,000Active3 beds 1 baths1,248 sq. ft.423 W 32nd Street, Lorain, OH 44055
MLS# 5148339Listed by: RUSSELL REAL ESTATE SERVICES - Open Sun, 2 to 4pmNew
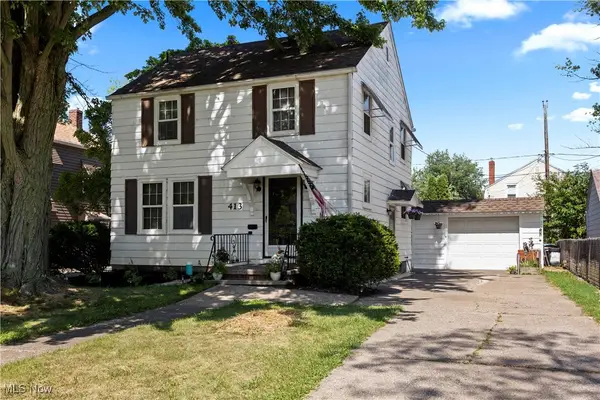 $180,000Active4 beds 2 baths1,467 sq. ft.
$180,000Active4 beds 2 baths1,467 sq. ft.413 Nebraska Avenue, Lorain, OH 44052
MLS# 5147647Listed by: RUSSELL REAL ESTATE SERVICES - Open Sun, 11am to 1pmNew
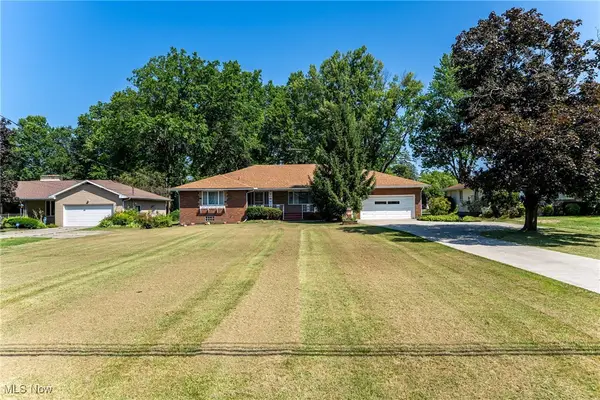 $249,999Active3 beds 3 baths2,452 sq. ft.
$249,999Active3 beds 3 baths2,452 sq. ft.550 Cooper Foster Park W Road, Lorain, OH 44053
MLS# 5148134Listed by: KELLER WILLIAMS GREATER METROPOLITAN - Open Sat, 2 to 4pmNew
 $309,900Active3 beds 3 baths2,604 sq. ft.
$309,900Active3 beds 3 baths2,604 sq. ft.1346 W 7th Street, Lorain, OH 44052
MLS# 5145923Listed by: KELLER WILLIAMS GREATER METROPOLITAN - New
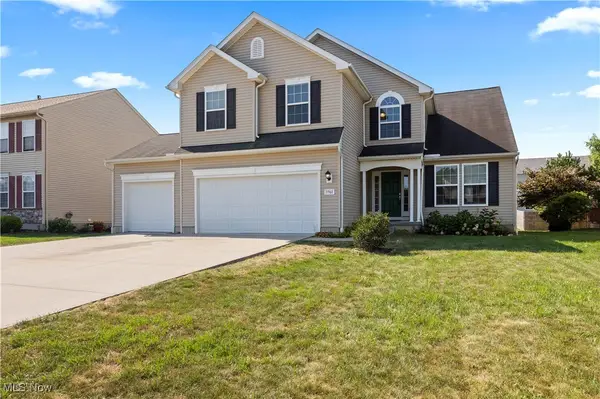 $265,000Active3 beds 3 baths2,427 sq. ft.
$265,000Active3 beds 3 baths2,427 sq. ft.3961 Woodworth Drive, Lorain, OH 44053
MLS# 5147060Listed by: RE/MAX CROSSROADS PROPERTIES - New
 $289,000Active3 beds 2 baths1,661 sq. ft.
$289,000Active3 beds 2 baths1,661 sq. ft.3215 W Erie Avenue, Lorain, OH 44053
MLS# 5147890Listed by: CIVITAS REAL ESTATE GROUP
