4887 Meadow Lark Drive, Lorain, OH 44053
Local realty services provided by:Better Homes and Gardens Real Estate Central
Listed by: carol m hull, ivana carson
Office: keller williams elevate
MLS#:5158039
Source:OH_NORMLS
Price summary
- Price:$334,900
- Price per sq. ft.:$196.19
About this home
Enjoy carefree living in Lorain’s premier 55+ community—The Gardens of Morningside! This former model home offers 1,707 sq ft of one-level comfort with 2 beds, 2 baths, and quality finishes throughout. Beautiful maple floors, crown moulding, and a gas fireplace with built-ins create a warm, inviting feel. The great room opens to a bright four-season room and private patio with remote-controlled awning.The kitchen features maple cabinetry and solid-surface counters. A formal dining room is at the front of the house, but can be transformed into an office or den. Spacious owner’s suite with walk-in closet, and a private bathroom with walk-in shower is towards the rear of the house. Second bedroom is towards the front of the house and features carpet and a double closet. Second full bathroom with tub is nearby. Laundry is on the first floor and is conveniently located near the 2 car attached garage. Full basement adds storage and potential living space. HOA includes lawn care and snow removal. Enjoy resort-style amenities—indoor/outdoor pools, tennis, fitness center, and active social life with many activities organized at the community center. Move-in ready and a calendar full of events awaits. Schedule a private tour today to experience the lifestyle you''ve been waiting for!
Contact an agent
Home facts
- Year built:2006
- Listing ID #:5158039
- Added:145 day(s) ago
- Updated:February 10, 2026 at 08:18 AM
Rooms and interior
- Bedrooms:2
- Total bathrooms:2
- Full bathrooms:2
- Living area:1,707 sq. ft.
Heating and cooling
- Cooling:Central Air
- Heating:Forced Air
Structure and exterior
- Roof:Asphalt, Fiberglass
- Year built:2006
- Building area:1,707 sq. ft.
- Lot area:0.19 Acres
Utilities
- Water:Public
- Sewer:Public Sewer
Finances and disclosures
- Price:$334,900
- Price per sq. ft.:$196.19
- Tax amount:$3,228 (2024)
New listings near 4887 Meadow Lark Drive
- New
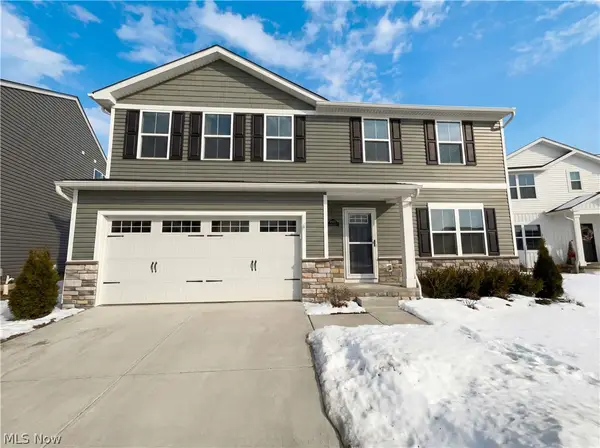 $351,000Active4 beds 3 baths1,920 sq. ft.
$351,000Active4 beds 3 baths1,920 sq. ft.4497 Bellow Drive, Lorain, OH 44053
MLS# 5186413Listed by: OPENDOOR BROKERAGE LLC - New
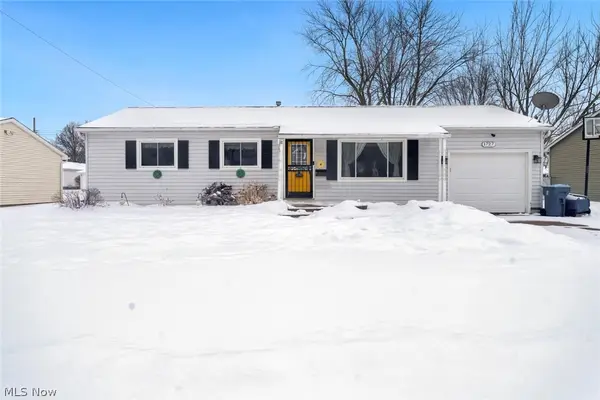 $199,900Active3 beds 1 baths1,940 sq. ft.
$199,900Active3 beds 1 baths1,940 sq. ft.1727 W 41st Street, Lorain, OH 44053
MLS# 5186183Listed by: KELLER WILLIAMS CITYWIDE - New
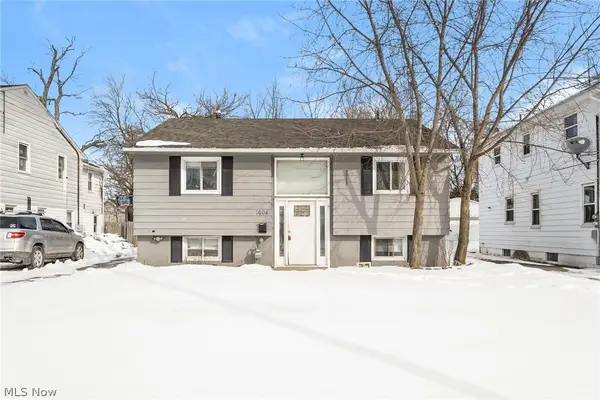 $105,000Active4 beds 2 baths1,780 sq. ft.
$105,000Active4 beds 2 baths1,780 sq. ft.1604 W 23rd Street, Lorain, OH 44052
MLS# 5186164Listed by: RED 1 REALTY, LLC. - New
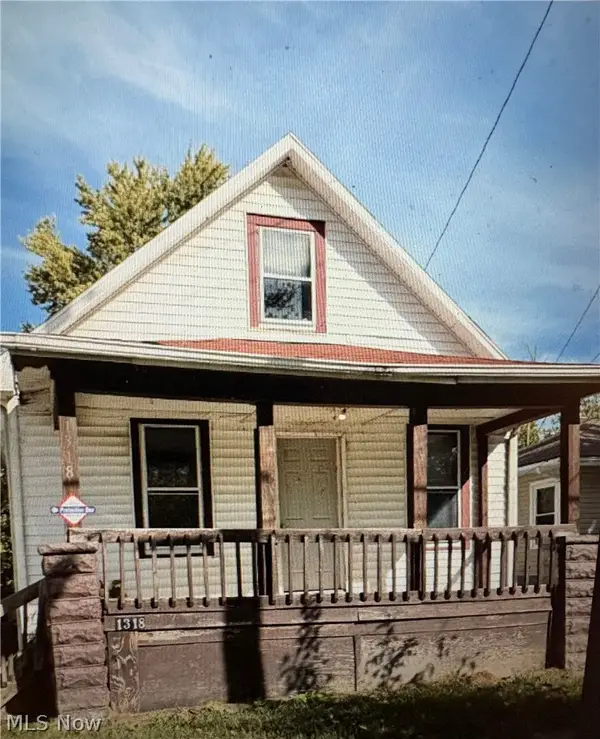 $43,000Active2 beds 1 baths1,509 sq. ft.
$43,000Active2 beds 1 baths1,509 sq. ft.1318 W W. 20th Street, Lorain, OH 44052
MLS# 5186045Listed by: JMG OHIO - New
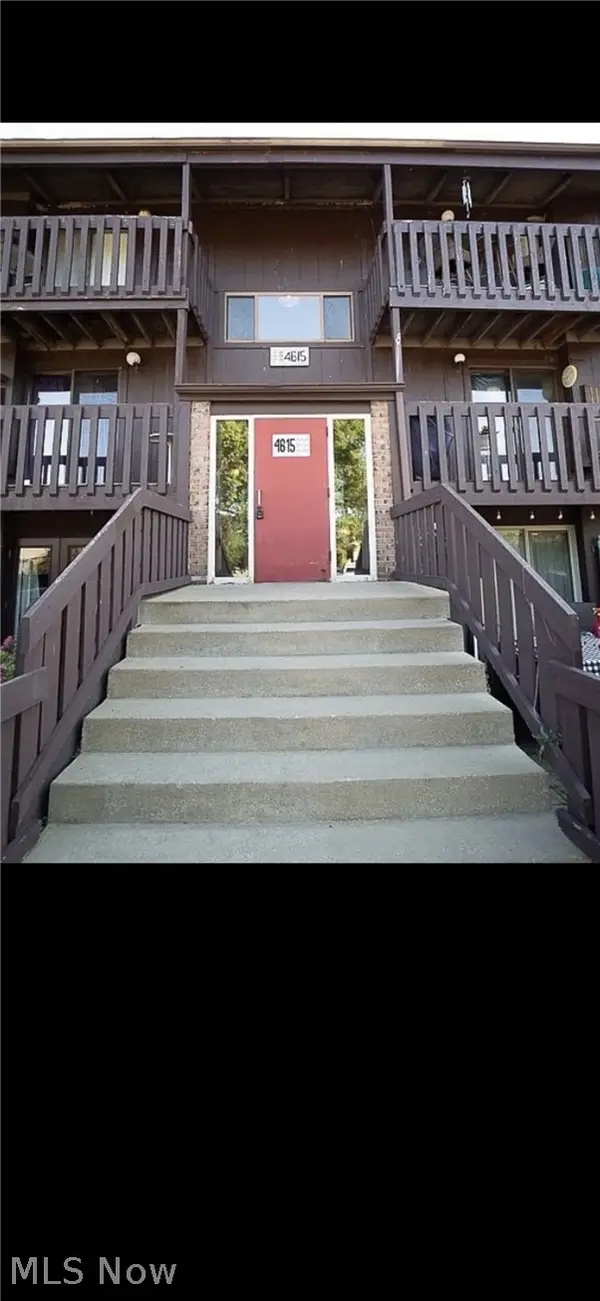 $99,900Active1 beds 1 baths752 sq. ft.
$99,900Active1 beds 1 baths752 sq. ft.4615 Oakhill Boulevard #106, Lorain, OH 44053
MLS# 5185871Listed by: RUSSELL REAL ESTATE SERVICES - New
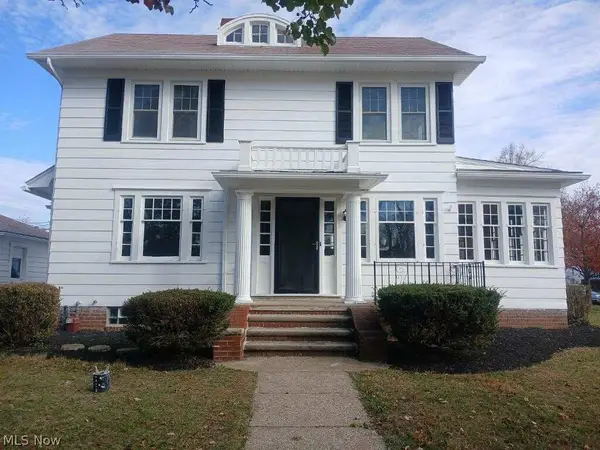 $295,000Active3 beds 2 baths2,620 sq. ft.
$295,000Active3 beds 2 baths2,620 sq. ft.855 Osborn Avenue, Lorain, OH 44052
MLS# 5185469Listed by: RUSSELL REAL ESTATE SERVICES - New
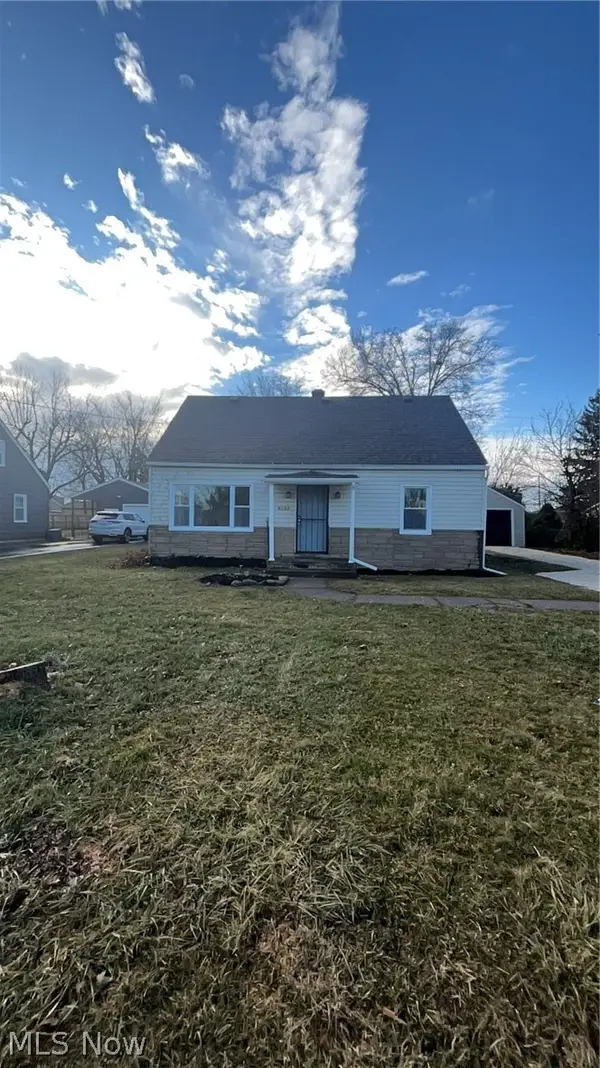 $175,000Active4 beds 1 baths2,310 sq. ft.
$175,000Active4 beds 1 baths2,310 sq. ft.3523 Reinwald Road, Lorain, OH 44053
MLS# 5185503Listed by: RUSSELL REAL ESTATE SERVICES - New
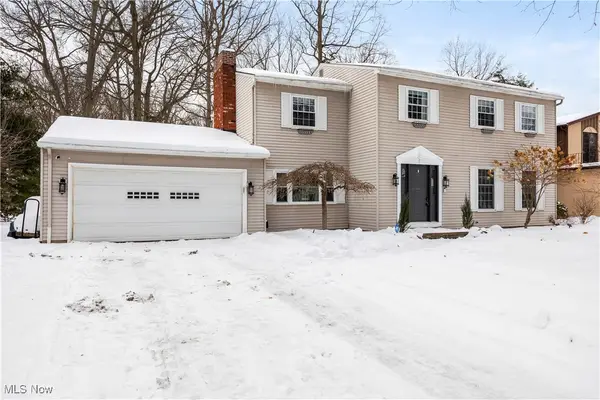 $310,000Active4 beds 3 baths2,454 sq. ft.
$310,000Active4 beds 3 baths2,454 sq. ft.4620 Washington Avenue, Lorain, OH 44052
MLS# 5184923Listed by: RUSSELL REAL ESTATE SERVICES - Open Sat, 1 to 3pmNew
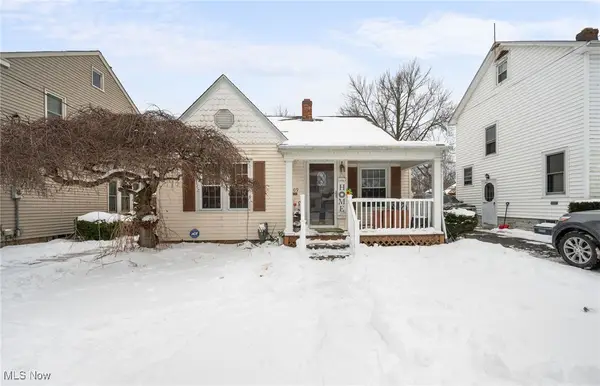 $149,900Active4 beds 2 baths1,643 sq. ft.
$149,900Active4 beds 2 baths1,643 sq. ft.2109 W 13th Street, Lorain, OH 44052
MLS# 5185209Listed by: EXP REALTY, LLC. 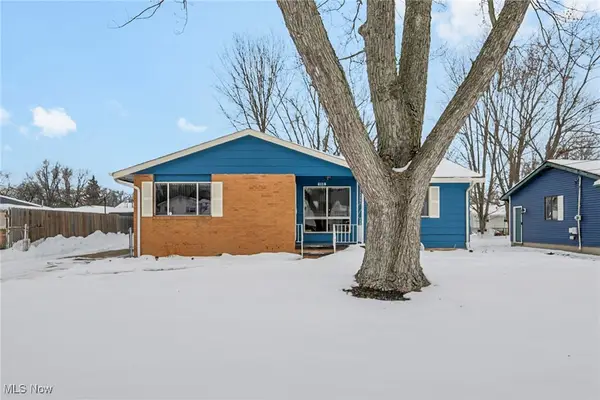 $160,000Pending3 beds 2 baths2,224 sq. ft.
$160,000Pending3 beds 2 baths2,224 sq. ft.2119 E 41st Street, Lorain, OH 44055
MLS# 5185372Listed by: EXP REALTY, LLC.

