5116 7 Pines Drive, Lorain, OH 44053
Local realty services provided by:Better Homes and Gardens Real Estate Central
Listed by:joy larson
Office:keller williams elevate
MLS#:5166831
Source:OH_NORMLS
Price summary
- Price:$239,900
- Price per sq. ft.:$102
About this home
Spacious and beautifully updated split-level home in the desirable Amherst School District! Step inside to find new carpet and fresh paint throughout, with ceramic tile flooring in the foyer, kitchen, and dining area, and new carpeting in the living room, hallways, and all three bedrooms.
The kitchen features updated wiring, and both bathrooms have been refreshed. The upstairs bathroom features new flooring and paint, while the downstairs bathroom has undergone a complete remodel. The bonus heated 4-season sunroom has also been remodeled, offering a bright and comfortable space that opens to a back patio area, perfect for relaxing or entertaining.
The spacious lower-level family room provides great flexibility and could easily serve as a master suite or in-law suite. Additional upgrades include an electric panel that’s been properly grounded, new siding blocks, and new coach lights outside for enhanced curb appeal.
The attached oversized 2-car garage has been updated with a new door, fresh paint, upgraded wiring, and a 60-amp outlet, ideal for tools or an EV charger. The nicely landscaped yard and convenient location close to shopping, dining, parks, schools, and more make this move-in-ready home a must-see! Schedule your private showing today!
Contact an agent
Home facts
- Year built:1968
- Listing ID #:5166831
- Added:8 day(s) ago
- Updated:November 01, 2025 at 07:14 AM
Rooms and interior
- Bedrooms:3
- Total bathrooms:2
- Full bathrooms:2
- Living area:2,352 sq. ft.
Heating and cooling
- Cooling:Central Air
- Heating:Forced Air, Gas
Structure and exterior
- Roof:Asphalt, Fiberglass, Shingle
- Year built:1968
- Building area:2,352 sq. ft.
- Lot area:0.2 Acres
Utilities
- Water:Public
- Sewer:Public Sewer
Finances and disclosures
- Price:$239,900
- Price per sq. ft.:$102
- Tax amount:$2,697 (2024)
New listings near 5116 7 Pines Drive
- New
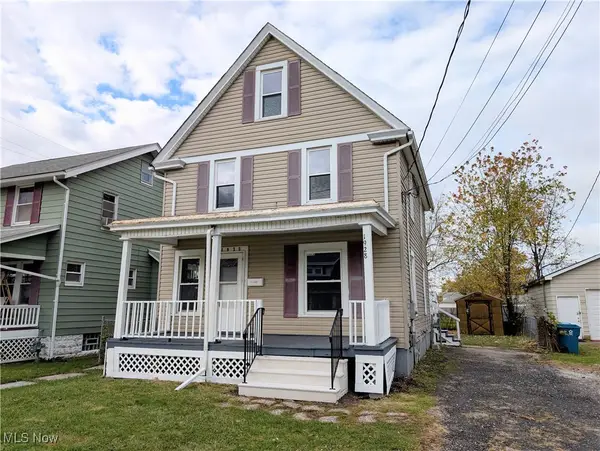 $129,900Active3 beds 1 baths1,144 sq. ft.
$129,900Active3 beds 1 baths1,144 sq. ft.1928 Washington Avenue, Lorain, OH 44052
MLS# 5169042Listed by: LANDLORD LEASING, INC. - New
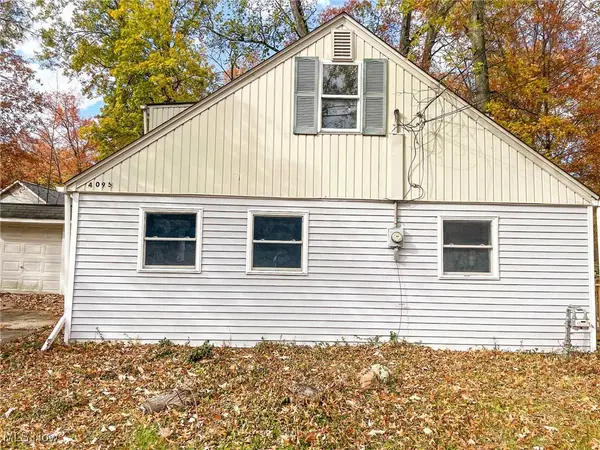 $180,000Active4 beds 3 baths
$180,000Active4 beds 3 baths4095 Laurel Road, Lorain, OH 44055
MLS# 5168910Listed by: D.A.R.E - Open Sat, 11am to 1pmNew
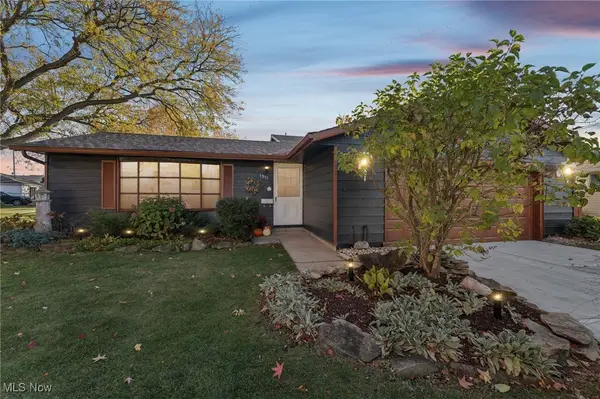 $262,000Active3 beds 2 baths2,304 sq. ft.
$262,000Active3 beds 2 baths2,304 sq. ft.1911 W 30th Street, Lorain, OH 44052
MLS# 5167670Listed by: REAL OF OHIO - New
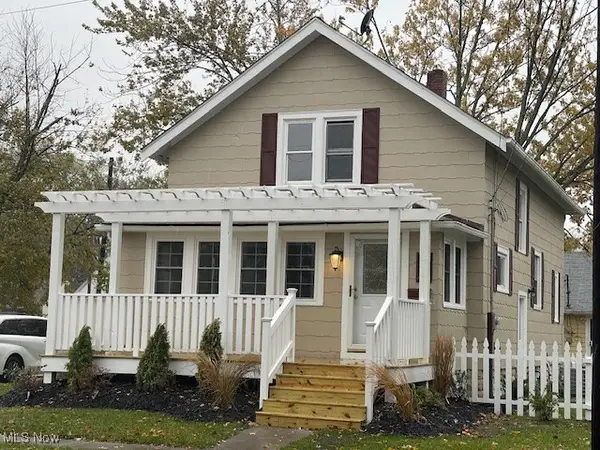 $219,000Active3 beds 2 baths1,840 sq. ft.
$219,000Active3 beds 2 baths1,840 sq. ft.1396 Madison Avenue, Lorain, OH 44053
MLS# 5168733Listed by: CHOSEN REAL ESTATE GROUP - Open Sat, 1 to 3pmNew
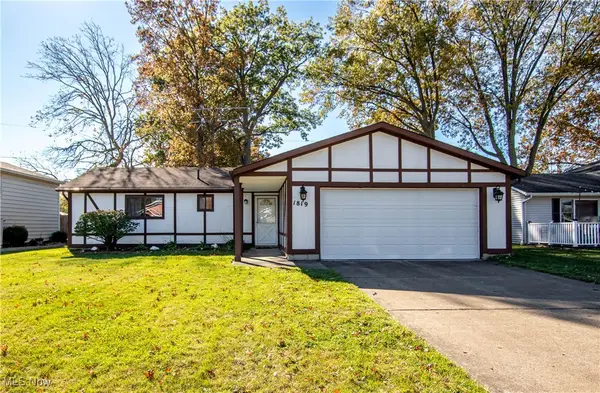 $219,600Active3 beds 2 baths1,256 sq. ft.
$219,600Active3 beds 2 baths1,256 sq. ft.1819 Gloucester Drive, Lorain, OH 44053
MLS# 5168795Listed by: RE/MAX OMEGA - New
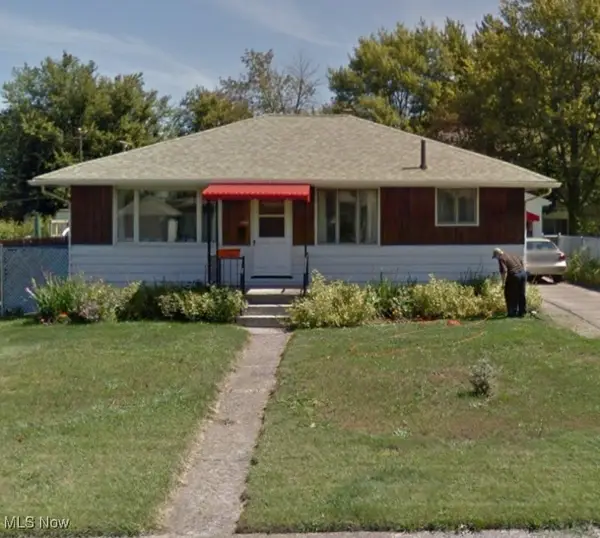 $124,900Active2 beds 2 baths1,008 sq. ft.
$124,900Active2 beds 2 baths1,008 sq. ft.1519 Maine Avenue, Lorain, OH 44052
MLS# 5168712Listed by: RE/MAX CROSSROADS PROPERTIES - New
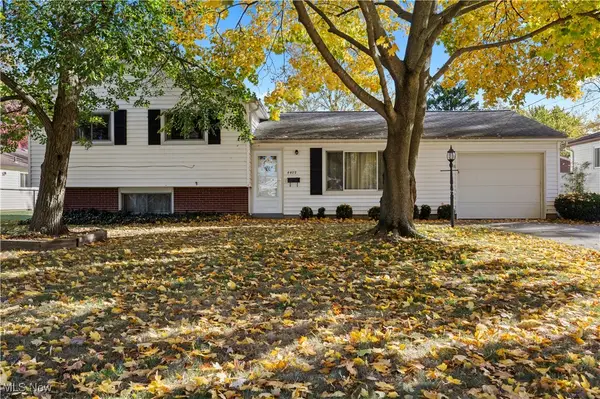 $219,900Active3 beds 2 baths1,536 sq. ft.
$219,900Active3 beds 2 baths1,536 sq. ft.4409 Forest Hill Drive, Lorain, OH 44052
MLS# 5167675Listed by: RUSSELL REAL ESTATE SERVICES - Open Sun, 1 to 3pmNew
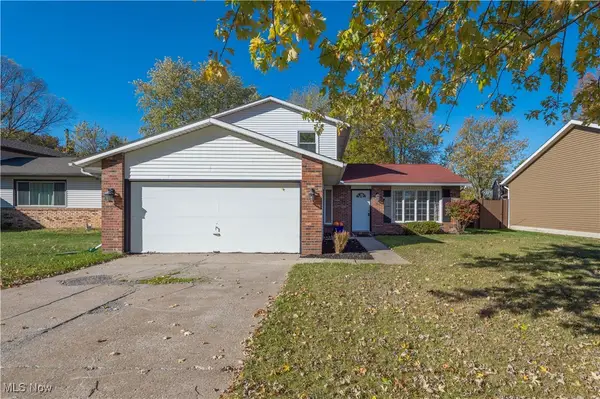 $219,999Active4 beds 2 baths1,616 sq. ft.
$219,999Active4 beds 2 baths1,616 sq. ft.5614 S Nantucket Drive, Lorain, OH 44053
MLS# 5166660Listed by: KELLER WILLIAMS GREATER METROPOLITAN - New
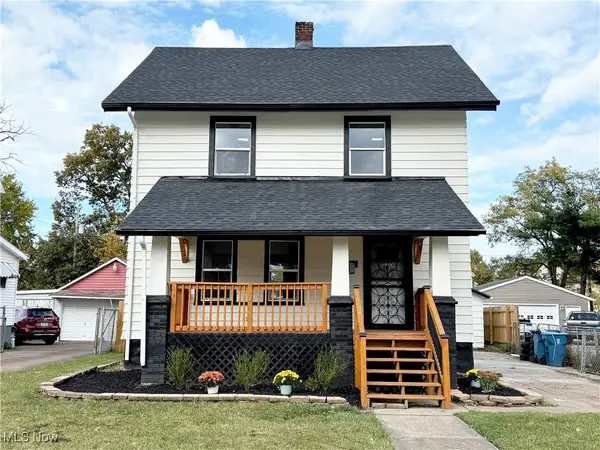 $190,000Active4 beds 3 baths1,272 sq. ft.
$190,000Active4 beds 3 baths1,272 sq. ft.1859 E 33rd Street, Lorain, OH 44055
MLS# 5168504Listed by: RUSSELL REAL ESTATE SERVICES - New
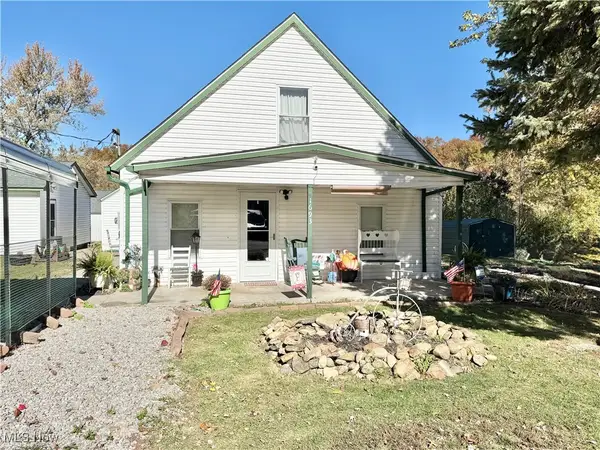 $199,900Active4 beds 2 baths1,956 sq. ft.
$199,900Active4 beds 2 baths1,956 sq. ft.1693 Elfleda Street, Lorain, OH 44055
MLS# 5168302Listed by: KELLER WILLIAMS CITYWIDE
