905 Red Hill Drive, Lorain, OH 44052
Local realty services provided by:Better Homes and Gardens Real Estate Central
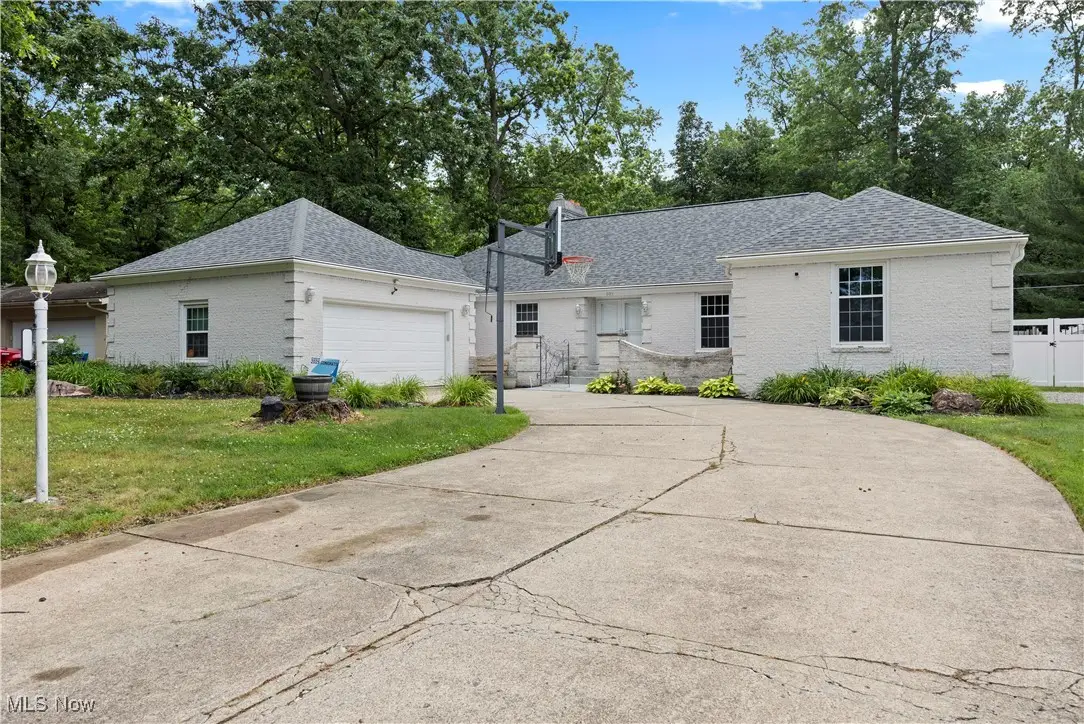
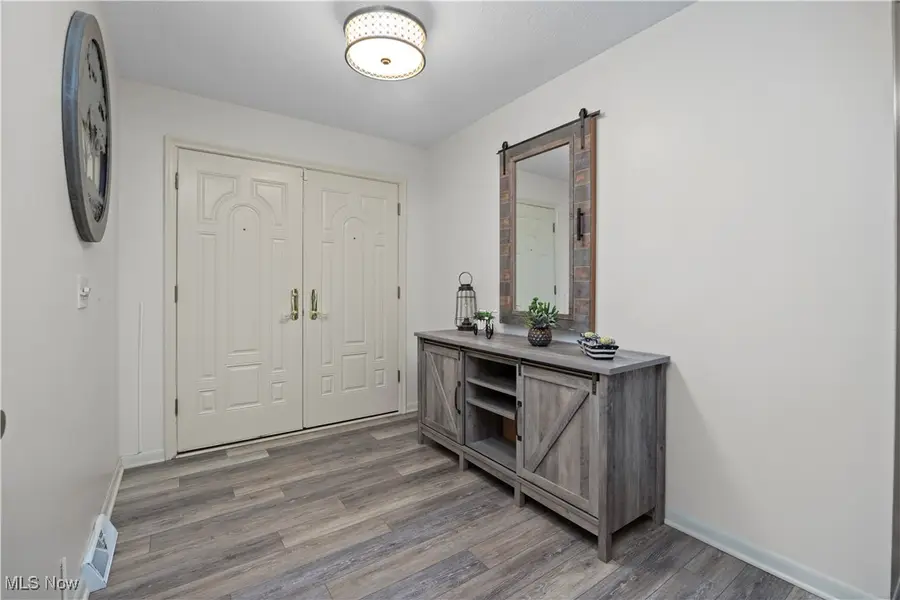

Listed by:paul lawson
Office:russell real estate services
MLS#:5136933
Source:OH_NORMLS
Price summary
- Price:$315,000
- Price per sq. ft.:$122
About this home
Welcome to this meticulously maintained custom-built brick home located on the desirable Red Hill Dr. Offering 2582 SqFt of well-designed living space, this property features a unique layout that maximizes comfort and functionality. With a total of three spacious bedrooms, including an owners suite that boasts a gorgeous en suite bathroom, and a walk-out to your personal patio, this home is perfect for relaxation. One of the living areas features a wet bar, making it an ideal spot for entertaining and gatherings with family and friends. The second inviting living area shares a cozy fireplace, adding warmth to the home. Additionally, this property includes an extra room/office in the climate controlled finished attic, providing a versatile space for work or hobbies. Enjoy modern updates throughout, including an updated kitchen with ample storage, making meal preparation a breeze. Luxury vinyl flooring enhances the foyer, kitchen, and dining area, combining style with durability. With a roof that is only three years old, you can enjoy peace of mind for years to come. Step outside to the vinyl fenced backyard, offering privacy for outdoor activities or entertaining. This home truly showcases pride of ownership with its unique layout and exceptional features, making it a must see. Don't miss out of this fantastic opportunity. Call your favorite Realtor for a tour today!!
Contact an agent
Home facts
- Year built:1971
- Listing Id #:5136933
- Added:43 day(s) ago
- Updated:August 16, 2025 at 07:12 AM
Rooms and interior
- Bedrooms:3
- Total bathrooms:3
- Full bathrooms:2
- Half bathrooms:1
- Living area:2,582 sq. ft.
Heating and cooling
- Cooling:Central Air
- Heating:Forced Air, Gas
Structure and exterior
- Roof:Asphalt, Shingle
- Year built:1971
- Building area:2,582 sq. ft.
- Lot area:0.25 Acres
Utilities
- Water:Public
- Sewer:Public Sewer
Finances and disclosures
- Price:$315,000
- Price per sq. ft.:$122
- Tax amount:$4,263 (2024)
New listings near 905 Red Hill Drive
- New
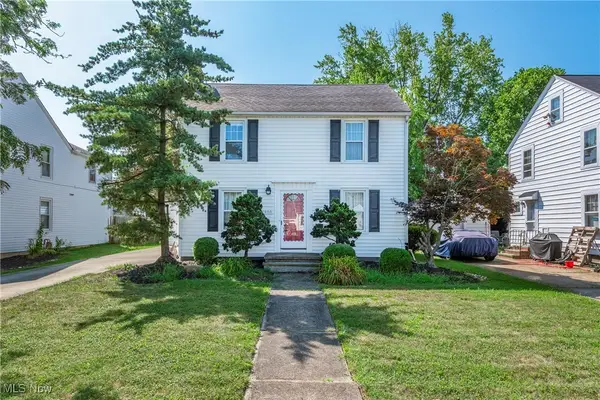 $185,000Active4 beds 2 baths
$185,000Active4 beds 2 baths2500 S Jefferson Boulevard, Lorain, OH 44052
MLS# 5148277Listed by: BERKSHIRE HATHAWAY HOMESERVICES LUCIEN REALTY - New
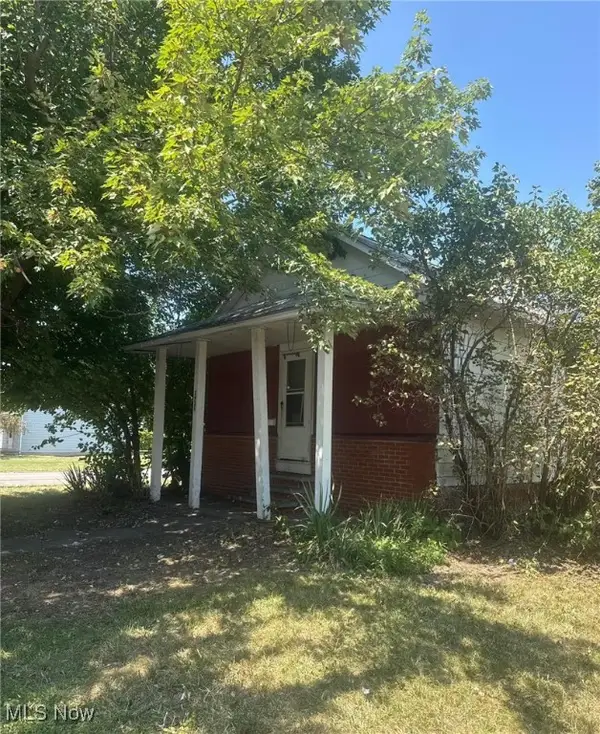 $26,000Active3 beds 1 baths742 sq. ft.
$26,000Active3 beds 1 baths742 sq. ft.322 W 18th Street, Lorain, OH 44052
MLS# 5148779Listed by: RE/MAX REAL ESTATE GROUP - New
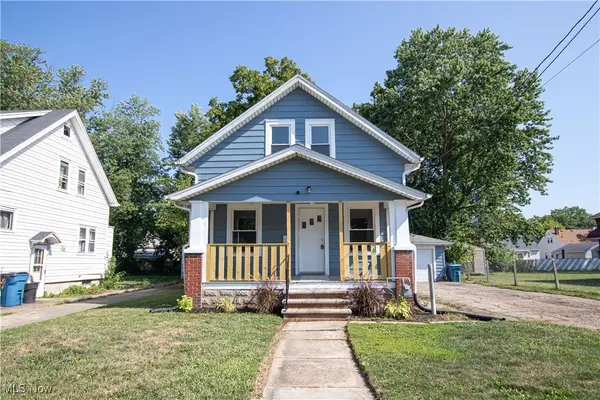 $139,000Active3 beds 2 baths676 sq. ft.
$139,000Active3 beds 2 baths676 sq. ft.1240 W 22nd Street, Lorain, OH 44052
MLS# 5147653Listed by: LOFASO REAL ESTATE SERVICES - New
 $169,900Active3 beds 1 baths
$169,900Active3 beds 1 baths2332 Packard Drive, Lorain, OH 44055
MLS# 5147902Listed by: WALNUT CREEK REALTY, LLC. - New
 $145,000Active3 beds 1 baths1,248 sq. ft.
$145,000Active3 beds 1 baths1,248 sq. ft.423 W 32nd Street, Lorain, OH 44055
MLS# 5148339Listed by: RUSSELL REAL ESTATE SERVICES - Open Sun, 2 to 4pmNew
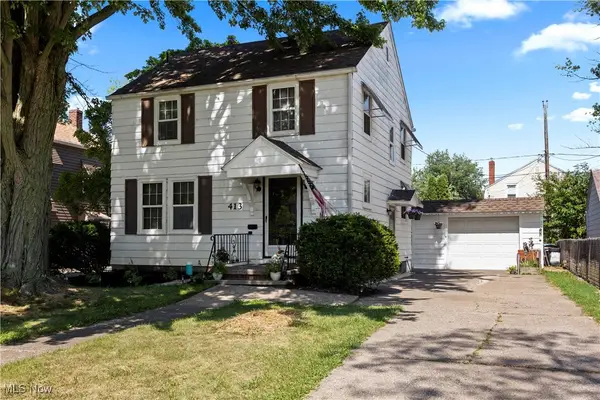 $180,000Active4 beds 2 baths1,467 sq. ft.
$180,000Active4 beds 2 baths1,467 sq. ft.413 Nebraska Avenue, Lorain, OH 44052
MLS# 5147647Listed by: RUSSELL REAL ESTATE SERVICES - Open Sun, 11am to 1pmNew
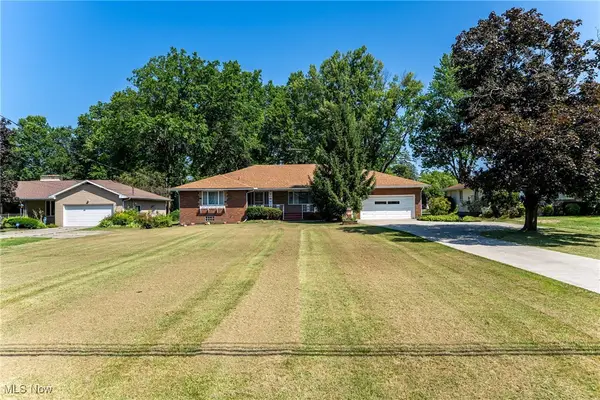 $249,999Active3 beds 3 baths2,452 sq. ft.
$249,999Active3 beds 3 baths2,452 sq. ft.550 Cooper Foster Park W Road, Lorain, OH 44053
MLS# 5148134Listed by: KELLER WILLIAMS GREATER METROPOLITAN - Open Sat, 2 to 4pmNew
 $309,900Active3 beds 3 baths2,604 sq. ft.
$309,900Active3 beds 3 baths2,604 sq. ft.1346 W 7th Street, Lorain, OH 44052
MLS# 5145923Listed by: KELLER WILLIAMS GREATER METROPOLITAN - New
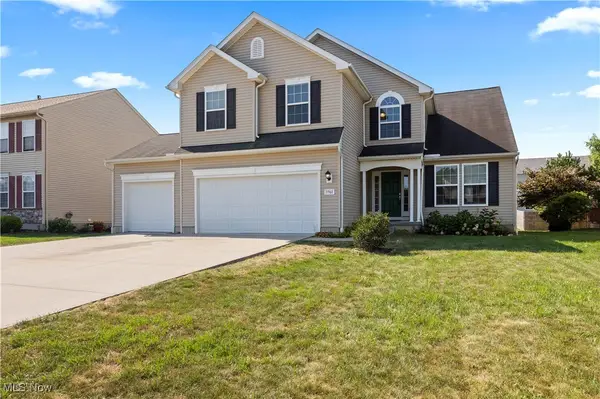 $265,000Active3 beds 3 baths2,427 sq. ft.
$265,000Active3 beds 3 baths2,427 sq. ft.3961 Woodworth Drive, Lorain, OH 44053
MLS# 5147060Listed by: RE/MAX CROSSROADS PROPERTIES - New
 $289,000Active3 beds 2 baths1,661 sq. ft.
$289,000Active3 beds 2 baths1,661 sq. ft.3215 W Erie Avenue, Lorain, OH 44053
MLS# 5147890Listed by: CIVITAS REAL ESTATE GROUP
