905 Red Hill Drive, Lorain, OH 44052
Local realty services provided by:Better Homes and Gardens Real Estate Central
Listed by: sylvia incorvaia
Office: exp realty, llc.
MLS#:5170640
Source:OH_NORMLS
Price summary
- Price:$320,000
- Price per sq. ft.:$123.93
About this home
Offering over 2,500 square feet of comfortable living space, this home combines classic charm with thoughtful updates throughout. The main level features multiple gathering spaces including a bright living room with an electric fireplace insert and a cozy family room with a wood-burning fireplace — perfect for relaxing or entertaining. The large eat-in kitchen opens to a formal dining area, providing plenty of room for meals and memories.
The home offers three generous bedrooms on the main level, including a comfortable owner’s suite, plus two full and one half baths. The convenient first-floor laundry room adds everyday ease, with additional laundry hookups available in the basement for flexibility. Upstairs, an office tucked away on the second floor provides the perfect private workspace, complete with its own mini-split heating and cooling system for year-round comfort.
Additional highlights include a furnace/HVAC system serviced in April 2025, radon mitigation system installed in 2020, and an attached two-car garage. The fully fenced backyard offers privacy and plenty of room for pets or play, along with a shed for extra storage and a welcoming patio space for outdoor enjoyment.
Conveniently located near shopping, restaurants, and major highways, this home blends functionality, comfort, and location in one impressive package. Don’t miss the opportunity to make 905 Red Hill Drive your next home — schedule your private tour today!
Contact an agent
Home facts
- Year built:1971
- Listing ID #:5170640
- Added:41 day(s) ago
- Updated:December 19, 2025 at 08:16 AM
Rooms and interior
- Bedrooms:3
- Total bathrooms:3
- Full bathrooms:2
- Half bathrooms:1
- Living area:2,582 sq. ft.
Heating and cooling
- Cooling:Central Air
- Heating:Forced Air, Gas
Structure and exterior
- Roof:Asphalt, Fiberglass, Shingle
- Year built:1971
- Building area:2,582 sq. ft.
- Lot area:0.25 Acres
Utilities
- Water:Public
- Sewer:Public Sewer
Finances and disclosures
- Price:$320,000
- Price per sq. ft.:$123.93
- Tax amount:$4,263 (2024)
New listings near 905 Red Hill Drive
- New
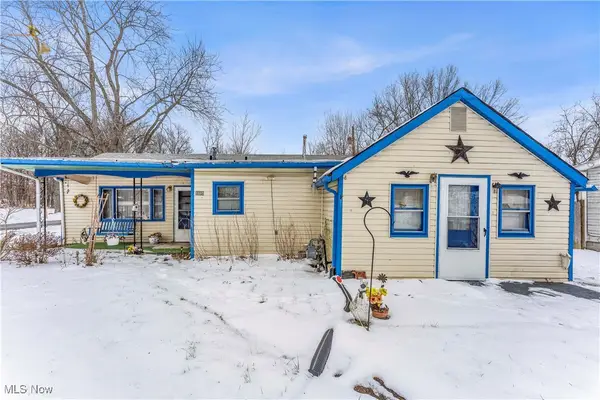 $79,900Active3 beds 1 baths1,063 sq. ft.
$79,900Active3 beds 1 baths1,063 sq. ft.5115 Bond Avenue, Lorain, OH 44055
MLS# 5177692Listed by: LOKAL REAL ESTATE, LLC. - New
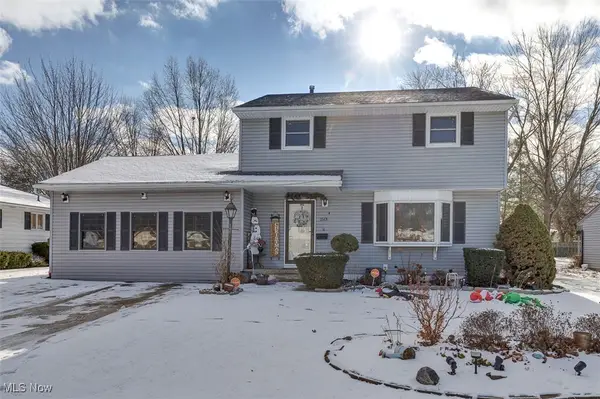 $285,000Active5 beds 2 baths
$285,000Active5 beds 2 baths1501 Tower Boulevard, Lorain, OH 44053
MLS# 5177125Listed by: HOUSE TO HOME REAL ESTATE PROFESSIONALS, LLC. - New
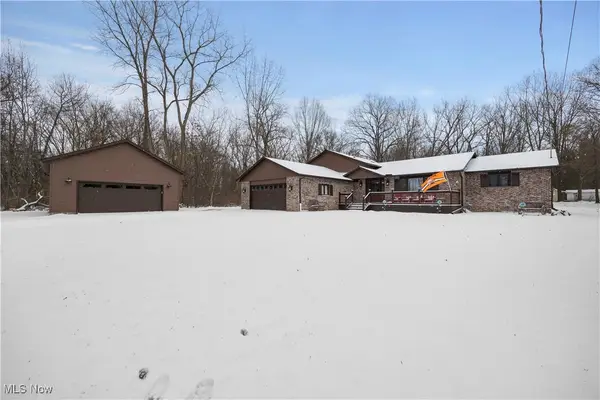 $429,900Active4 beds 3 baths2,215 sq. ft.
$429,900Active4 beds 3 baths2,215 sq. ft.1115 Kay Avenue, Lorain, OH 44053
MLS# 5176918Listed by: RUSSELL REAL ESTATE SERVICES - New
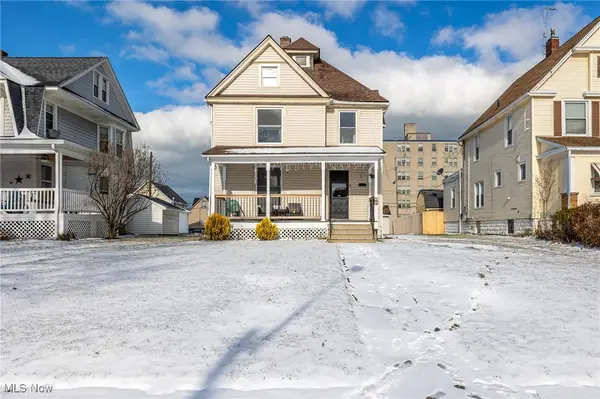 $169,000Active4 beds 2 baths
$169,000Active4 beds 2 baths1026 W 4th Street, Lorain, OH 44052
MLS# 5177151Listed by: RE/MAX ABOVE & BEYOND - New
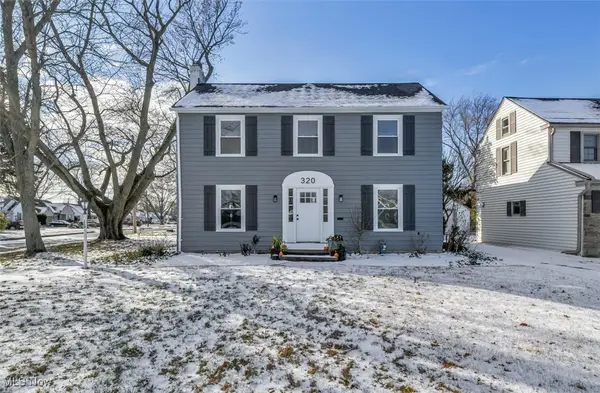 $279,950Active5 beds 3 baths2,326 sq. ft.
$279,950Active5 beds 3 baths2,326 sq. ft.320 Missouri Avenue, Lorain, OH 44052
MLS# 5177212Listed by: EXP REALTY, LLC. 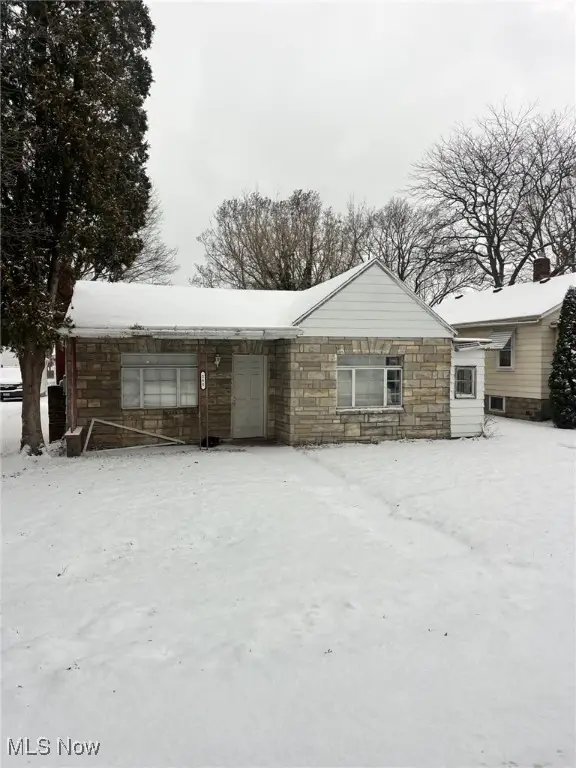 $39,900Pending2 beds 1 baths
$39,900Pending2 beds 1 baths265 E 41st Street, Lorain, OH 44052
MLS# 5176909Listed by: THE SWEDA GROUP, LLC.- New
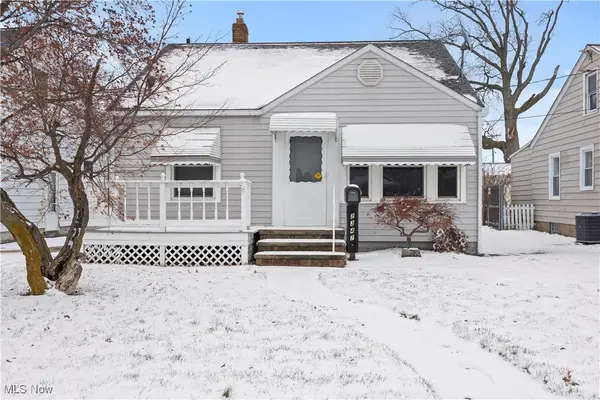 $135,000Active2 beds 1 baths1,934 sq. ft.
$135,000Active2 beds 1 baths1,934 sq. ft.2347 Oberlin Avenue, Lorain, OH 44052
MLS# 5176999Listed by: RUSSELL REAL ESTATE SERVICES - New
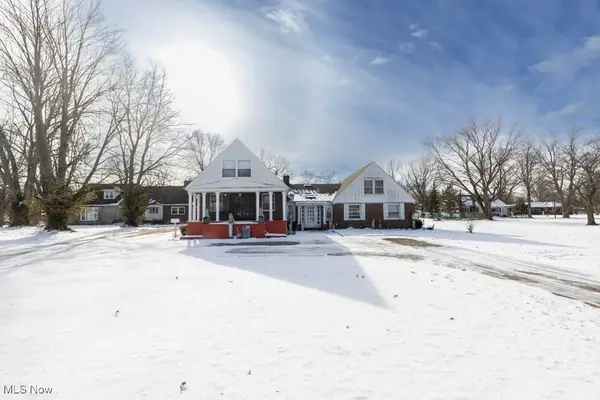 $235,000Active4 beds 3 baths3,510 sq. ft.
$235,000Active4 beds 3 baths3,510 sq. ft.3015 W Erie Avenue, Lorain, OH 44053
MLS# 5177057Listed by: RUSSELL REAL ESTATE SERVICES - New
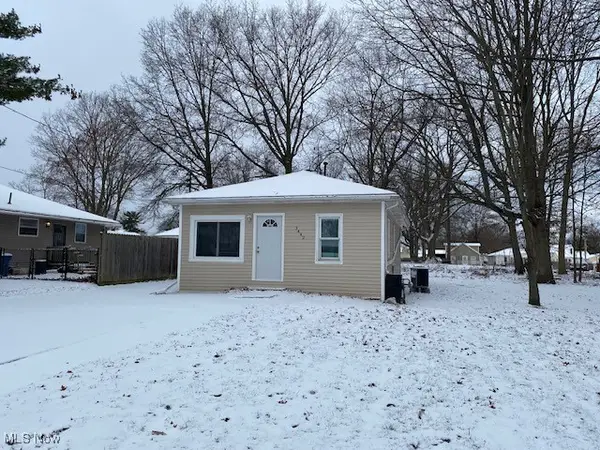 $124,900Active2 beds 1 baths
$124,900Active2 beds 1 baths3442 Albany Avenue, Lorain, OH 44055
MLS# 5176711Listed by: MCDOWELL HOMES REAL ESTATE SERVICES - New
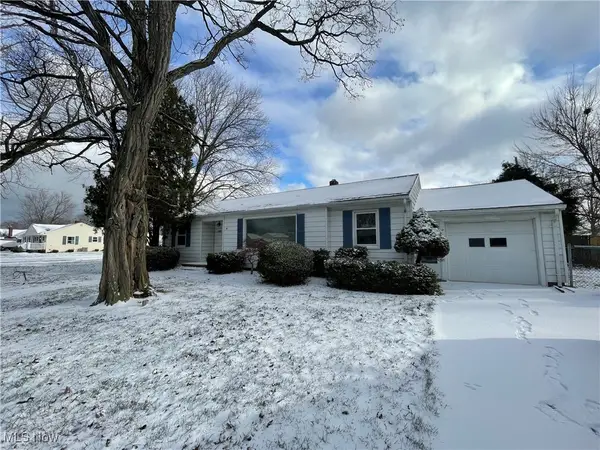 $160,000Active3 beds 2 baths1,194 sq. ft.
$160,000Active3 beds 2 baths1,194 sq. ft.1401 Missouri Avenue, Lorain, OH 44052
MLS# 5176831Listed by: JAMM REAL ESTATE CO.
