- BHGRE®
- Ohio
- Louisville
- 2963 Mcintosh Ne Drive
2963 Mcintosh Ne Drive, Louisville, OH 44641
Local realty services provided by:Better Homes and Gardens Real Estate Central
Listed by: gregory erlanger
Office: keller williams citywide
MLS#:5183885
Source:OH_NORMLS
Price summary
- Price:$389,990
- Price per sq. ft.:$156.87
- Monthly HOA dues:$37.5
About this home
Welcome to the Water Lily at 2963 McIntosh, the grandest floorplan Orchard Park has to offer. This Water Lily floorplan gives you room to breathe, room to grow, and plenty of places to gather, inside and out. Step inside and you’ll find a bright, open design with clean finishes that make the space feel fresh and inviting. Equipped with the Farmhouse Look, this home features matte black accents and finishes that are timeless and comfortable It’s the kind of home that doesn’t just show well, it lives well, too. Enjoy morning coffee from your front porch, relax in the evenings on your covered back deck, and take in the peaceful pond views right from your backyard. Inside, the layout offers flexibility with a first-floor bedroom—perfect for guests, a home office, or hobby space—plus an upstairs loft and a huge primary suite that feels like its own retreat. Located in the heart of Louisville, Orchard Park offers that rare combination of small-town warmth and modern convenience. With walking trails nearby, local charm, and easy access to nearby cities, this community isn’t just where you live, it’s how you live.
Contact an agent
Home facts
- Year built:2025
- Listing ID #:5183885
- Added:97 day(s) ago
- Updated:February 10, 2026 at 03:24 PM
Rooms and interior
- Bedrooms:5
- Total bathrooms:3
- Full bathrooms:3
- Living area:2,486 sq. ft.
Heating and cooling
- Cooling:Central Air
- Heating:Forced Air, Gas
Structure and exterior
- Roof:Asphalt, Fiberglass
- Year built:2025
- Building area:2,486 sq. ft.
- Lot area:0.19 Acres
Utilities
- Water:Public
- Sewer:Public Sewer
Finances and disclosures
- Price:$389,990
- Price per sq. ft.:$156.87
New listings near 2963 Mcintosh Ne Drive
- New
 $229,900Active3 beds 2 baths1,226 sq. ft.
$229,900Active3 beds 2 baths1,226 sq. ft.5411 Columbus Ne Road, Louisville, OH 44641
MLS# 5185923Listed by: HAYES REALTY - Open Sat, 11am to 1pmNew
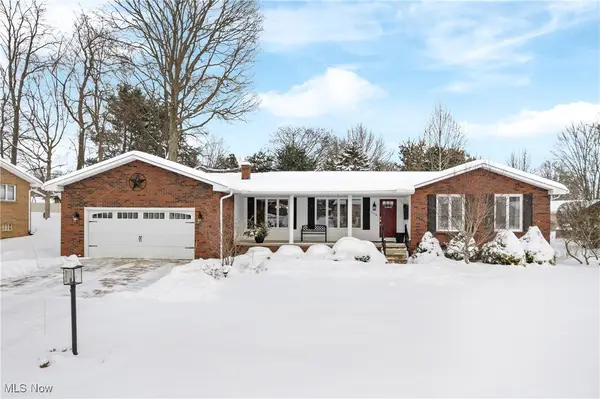 $369,900Active3 beds 3 baths2,455 sq. ft.
$369,900Active3 beds 3 baths2,455 sq. ft.5308 Lindenwood Street, Louisville, OH 44641
MLS# 5183916Listed by: EXP REALTY, LLC. - New
 $249,900Active3 beds 3 baths1,480 sq. ft.
$249,900Active3 beds 3 baths1,480 sq. ft.316 E Reno Drive, Louisville, OH 44641
MLS# 5183989Listed by: RE/MAX CROSSROADS PROPERTIES - New
 $250,000Active3 beds 3 baths1,912 sq. ft.
$250,000Active3 beds 3 baths1,912 sq. ft.1461 Brookridge Avenue, Louisville, OH 44641
MLS# 5185151Listed by: KIKO  $200,000Pending2 beds 1 baths1,100 sq. ft.
$200,000Pending2 beds 1 baths1,100 sq. ft.2036 E Main Street, Louisville, OH 44641
MLS# 5184627Listed by: RE/MAX TRENDS REALTY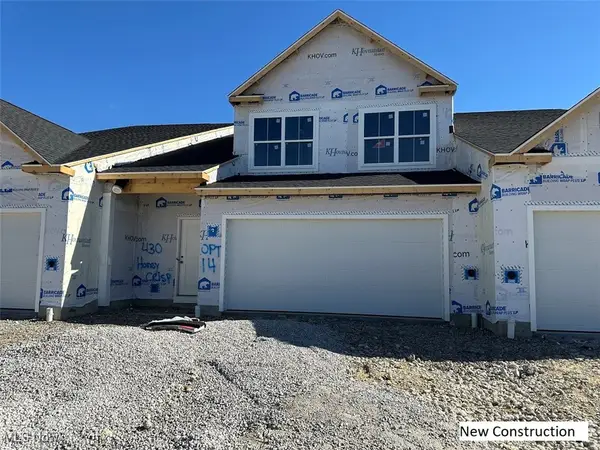 $254,990Active4 beds 3 baths1,883 sq. ft.
$254,990Active4 beds 3 baths1,883 sq. ft.430 Honeycrisp Ne Drive, Louisville, OH 44641
MLS# 5183875Listed by: KELLER WILLIAMS CITYWIDE $285,000Pending3 beds 4 baths2,237 sq. ft.
$285,000Pending3 beds 4 baths2,237 sq. ft.5125 Glenoak Ne Drive, Louisville, OH 44641
MLS# 5182261Listed by: KELLER WILLIAMS LEGACY GROUP REALTY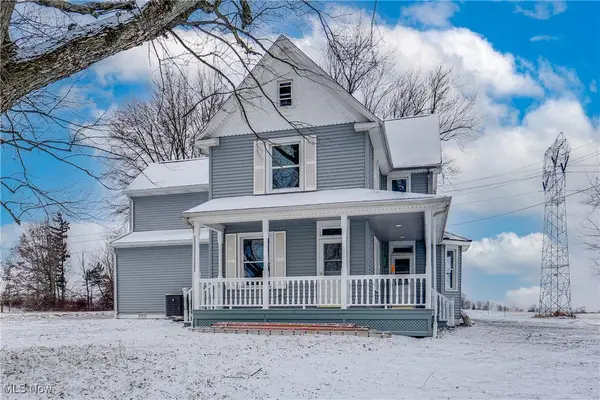 $385,000Pending4 beds 3 baths2,260 sq. ft.
$385,000Pending4 beds 3 baths2,260 sq. ft.3895 Swallen Avenue, Louisville, OH 44641
MLS# 5181934Listed by: REAL INTEGRITY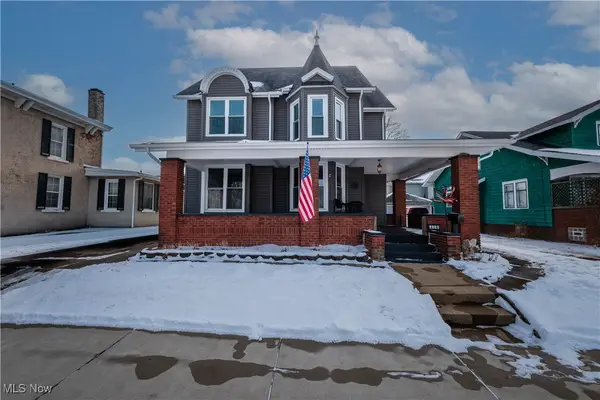 $219,900Active4 beds 2 baths1,900 sq. ft.
$219,900Active4 beds 2 baths1,900 sq. ft.408 E Gorgas Street, Louisville, OH 44641
MLS# 5180184Listed by: CUTLER REAL ESTATE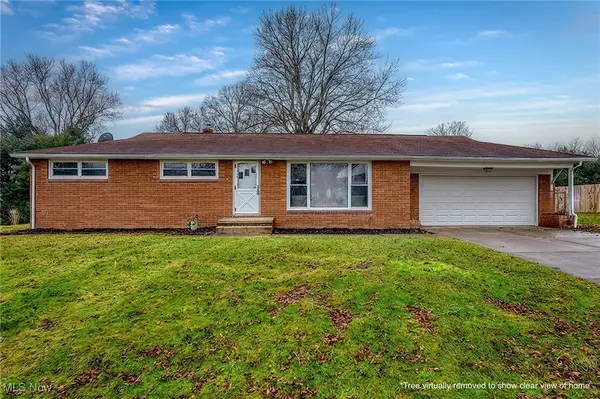 $230,000Pending3 beds 1 baths1,394 sq. ft.
$230,000Pending3 beds 1 baths1,394 sq. ft.1259 Faircliff Street, Louisville, OH 44641
MLS# 5180018Listed by: EXP REALTY, LLC.

