5700 Glena Street, Louisville, OH 44641
Local realty services provided by:Better Homes and Gardens Real Estate Central
Listed by: jose medina
Office: keller williams legacy group realty
MLS#:5171646
Source:OH_NORMLS
Price summary
- Price:$399,900
- Price per sq. ft.:$114.39
About this home
Proudly offered for the first time, this beautiful brick ranch in Louisville has been thoughtfully maintained and offers a layout that’s both spacious and inviting. The open living area features vaulted ceilings and a double-sided fireplace connecting the living room and sunroom, where skylights and large windows fill the home with natural light. Oversized rooms and solid oak doors with 36 inch openings highlight the quality craftsmanship throughout.
The eat-in kitchen includes granite countertops, stainless steel appliances, and a convenient layout with a nearby laundry room for true one floor living. The main floor also includes three comfortable bedrooms and two full baths, featuring a primary retreat with a walk-in closet, high ceilings, and a private bath with a jetted tub, double vanity, and separate shower. The two secondary bedrooms, one with French doors off the foyer, share a nicely updated full hall bath.
The finished lower level offers even more living space with a large rec room with LVT flooring and plenty of room for storage. Outside, a vinyl privacy fence surrounds the backyard with two patios, one featuring a pergola, perfect for entertaining or relaxing. Additional amenities include an attached 2.5 car garage with hot and cold water, a central vacuum system, and a newer metal roof.
Set on a quiet dead end street near Oakwood Square, you’ll enjoy nearby restaurants, shopping, and the amphitheater, along with a central location convenient to Alliance, North Canton, Canton, and Hartville. Don't miss out, call today!
Contact an agent
Home facts
- Year built:2004
- Listing ID #:5171646
- Added:44 day(s) ago
- Updated:December 28, 2025 at 03:42 AM
Rooms and interior
- Bedrooms:3
- Total bathrooms:2
- Full bathrooms:2
- Living area:3,496 sq. ft.
Heating and cooling
- Cooling:Central Air
- Heating:Fireplaces, Forced Air, Gas
Structure and exterior
- Roof:Metal
- Year built:2004
- Building area:3,496 sq. ft.
- Lot area:0.43 Acres
Utilities
- Water:Well
- Sewer:Public Sewer
Finances and disclosures
- Price:$399,900
- Price per sq. ft.:$114.39
- Tax amount:$5,913 (2024)
New listings near 5700 Glena Street
- New
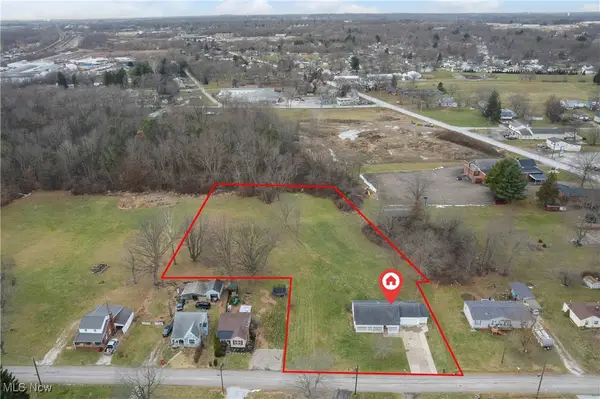 $265,000Active3 beds 2 baths
$265,000Active3 beds 2 baths4057 Paumier Avenue, Louisville, OH 44641
MLS# 5178078Listed by: RE/MAX CROSSROADS PROPERTIES  $349,900Pending4 beds 3 baths2,783 sq. ft.
$349,900Pending4 beds 3 baths2,783 sq. ft.5470 Alcorn Avenue, Louisville, OH 44641
MLS# 5177445Listed by: KELLER WILLIAMS CHERVENIC RLTY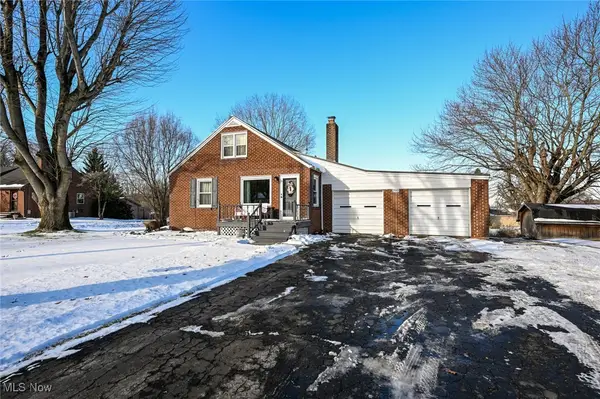 $184,900Pending3 beds 1 baths2,088 sq. ft.
$184,900Pending3 beds 1 baths2,088 sq. ft.2941 Ravenna Avenue, Louisville, OH 44641
MLS# 5177738Listed by: CUTLER REAL ESTATE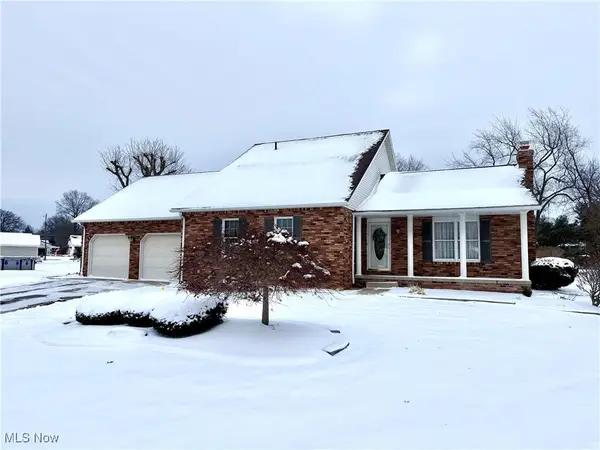 $365,000Active3 beds 3 baths2,518 sq. ft.
$365,000Active3 beds 3 baths2,518 sq. ft.1431 High Street, Louisville, OH 44641
MLS# 5177356Listed by: CEDAR ONE REALTY $160,000Active3 beds 2 baths
$160,000Active3 beds 2 baths5700 Broadway Avenue, Louisville, OH 44641
MLS# 5177185Listed by: BETH ROSE REAL ESTATE AND AUCTIONS, LLC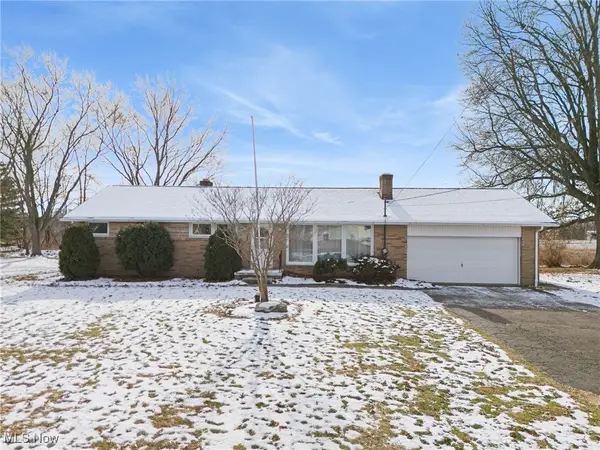 $1Active3 beds 2 baths1,196 sq. ft.
$1Active3 beds 2 baths1,196 sq. ft.7680 Brookview Street, Louisville, OH 44641
MLS# 5176868Listed by: COLDWELL BANKER SCHMIDT REALTY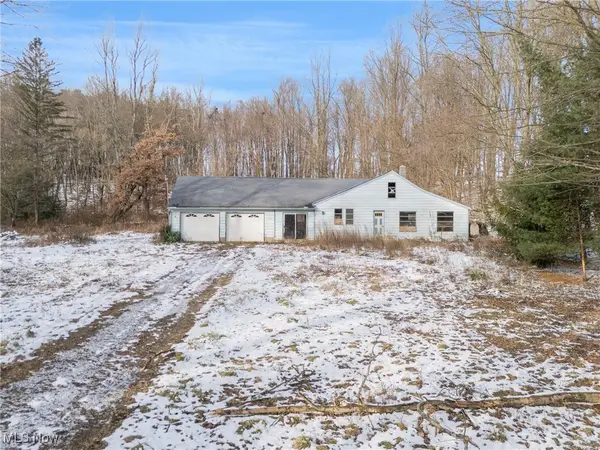 $1Active2 beds 1 baths1,266 sq. ft.
$1Active2 beds 1 baths1,266 sq. ft.5334 Maplegrove Avenue, Louisville, OH 44641
MLS# 5175267Listed by: COLDWELL BANKER SCHMIDT REALTY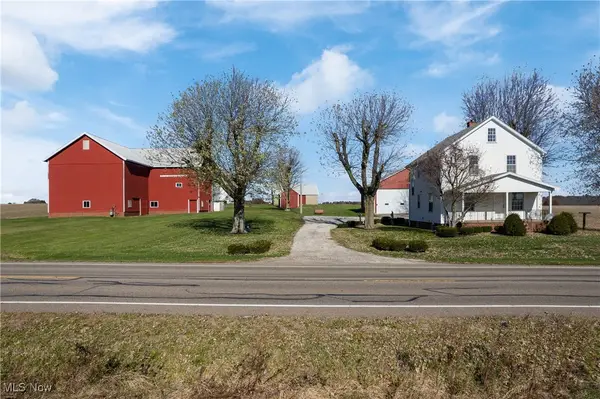 $349,900Active4 beds 1 baths1,426 sq. ft.
$349,900Active4 beds 1 baths1,426 sq. ft.6779 Easton Street, Louisville, OH 44641
MLS# 5176639Listed by: KIKO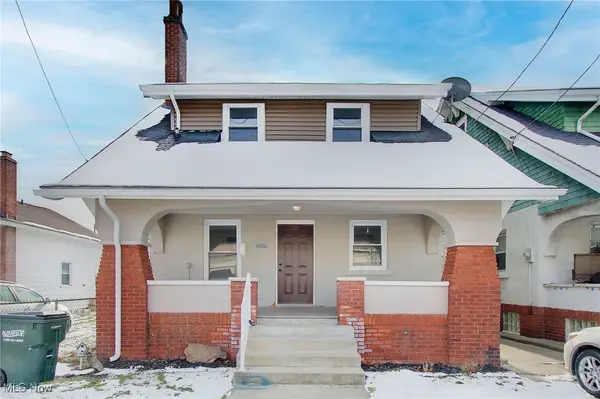 $159,900Active4 beds 3 baths1,638 sq. ft.
$159,900Active4 beds 3 baths1,638 sq. ft.210 E Gorgas Street, Louisville, OH 44641
MLS# 5176337Listed by: RE/MAX ABOVE & BEYOND $154,900Active3 beds 2 baths
$154,900Active3 beds 2 baths539 Wells Avenue, Louisville, OH 44641
MLS# 5175836Listed by: CUTLER REAL ESTATE
